Кухня с черным полом и черной столешницей – фото дизайна интерьера
Сортировать:
Бюджет
Сортировать:Популярное за сегодня
81 - 100 из 1 684 фото
1 из 3

The Cherry Road project is a humble yet striking example of how small changes can have a big impact. A meaningful project as the final room to be renovated in this house, thus our completion aligned with the family’s move-in. The kitchen posed a number of problems the design worked to remedy. Such as an existing window oriented the room towards a neighboring driveway. The initial design move sought to reorganize the space internally, focusing the view from the sink back through the house to the pool and courtyard beyond. This simple repositioning allowed the range to center on the opposite wall, flanked by two windows that reduce direct views to the driveway while increasing the natural light of the space.
Opposite that opening to the dining room, we created a new custom hutch that has the upper doors bypass doors incorporate an antique mirror, then led they magnified the light and view opposite side of the room. The ceilings we were confined to eight foot four, so we wanted to create as much verticality as possible. All the cabinetry was designed to go to the ceiling, incorporating a simple coat mold at the ceiling. The west wall of the kitchen is primarily floor-to-ceiling storage behind paneled doors. So the refrigeration and freezers are fully integrated.
The island has a custom steel base with hammered legs, with a natural wax finish on it. The top is soapstone and incorporates an integral drain board in the kitchen sink. We did custom bar stools with steel bases and upholstered seats. At the range, we incorporated stainless steel countertops to integrate with the range itself, to make that more seamless flow. The edge detail is historic from the 1930s.
There is a concealed sort of office for the homeowner behind custom, bi-folding panel doors. So it can be closed and totally concealed, or opened up and engaged with the kitchen.
In the office area, which was a former pantry, we repurposed a granite marble top that was on the former island. Then the walls have a grass cloth wall covering, which is pinnable, so the homeowner can display photographs, calendars, and schedules.
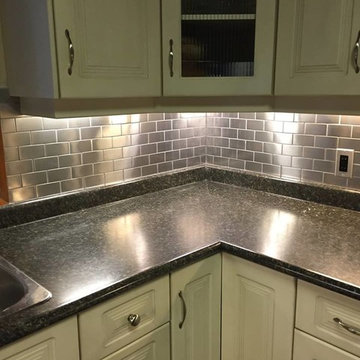
Источник вдохновения для домашнего уюта: отдельная, п-образная кухня среднего размера в стиле неоклассика (современная классика) с накладной мойкой, фасадами с выступающей филенкой, белыми фасадами, гранитной столешницей, фартуком цвета металлик, фартуком из плитки кабанчик, полом из сланца, черным полом и черной столешницей без острова
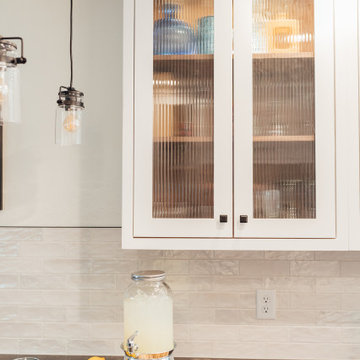
This small 1910 bungalow was long overdue for an update. The goal was to lighten everything up without sacrificing the original architecture. Iridescent subway tile, lighted reeded glass, and white cabinets help to bring sparkle to a space with little natural light. I designed the custom made cabinets with inset doors and curvy shaped toe kicks as a nod to the arts and crafts period. It's all topped off with black hardware, countertops and lighting to create contrast and drama. The result is an up-to-date space ready for entertaining!
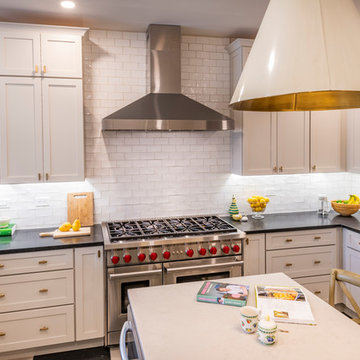
Пример оригинального дизайна: большая п-образная кухня в классическом стиле с обеденным столом, врезной мойкой, фасадами в стиле шейкер, белыми фасадами, столешницей из кварцевого агломерата, белым фартуком, фартуком из керамической плитки, техникой из нержавеющей стали, полом из керамической плитки, островом, черным полом и черной столешницей
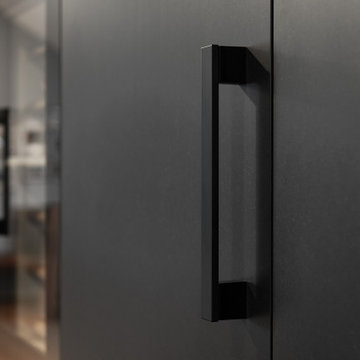
Свежая идея для дизайна: кухня среднего размера в современном стиле с врезной мойкой, плоскими фасадами, черными фасадами, черной техникой, островом, черным полом и черной столешницей - отличное фото интерьера

This 1950's home was chopped up with the segmented rooms of the period. The front of the house had two living spaces, separated by a wall with a door opening, and the long-skinny hearth area was difficult to arrange. The kitchen had been remodeled at some point, but was still dated. The homeowners wanted more space, more light, and more MODERN. So we delivered.
We knocked out the walls and added a beam to open up the three spaces. Luxury vinyl tile in a warm, matte black set the base for the space, with light grey walls and a mid-grey ceiling. The fireplace was totally revamped and clad in cut-face black stone.
Cabinetry and built-ins in clear-coated maple add the mid-century vibe, as does the furnishings. And the geometric backsplash was the starting inspiration for everything.
We'll let you just peruse the photos, with before photos at the end, to see just how dramatic the results were!
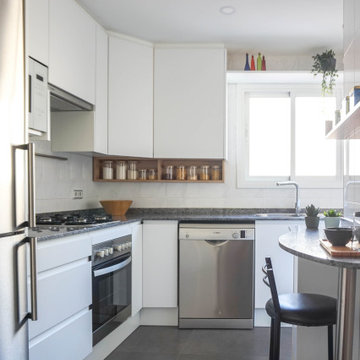
Источник вдохновения для домашнего уюта: отдельная, угловая кухня среднего размера в современном стиле с двойной мойкой, плоскими фасадами, белыми фасадами, мраморной столешницей, белым фартуком, фартуком из керамической плитки, техникой из нержавеющей стали, полом из керамогранита, полуостровом, черным полом и черной столешницей
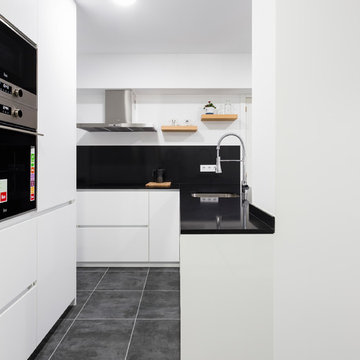
Imagen de la cocina después de la reforma. Foto @jose_chas_fotografia
Источник вдохновения для домашнего уюта: отдельная, угловая кухня среднего размера в современном стиле с врезной мойкой, плоскими фасадами, белыми фасадами, столешницей из кварцевого агломерата, черным фартуком, полом из керамической плитки, полуостровом, черным полом и черной столешницей
Источник вдохновения для домашнего уюта: отдельная, угловая кухня среднего размера в современном стиле с врезной мойкой, плоскими фасадами, белыми фасадами, столешницей из кварцевого агломерата, черным фартуком, полом из керамической плитки, полуостровом, черным полом и черной столешницей

A galley kitchen with a dual tone blue and beige combination features a letter box window opening to the kitchen garden.
Источник вдохновения для домашнего уюта: отдельная, параллельная кухня в восточном стиле с плоскими фасадами, светлыми деревянными фасадами, разноцветным фартуком, белой техникой, черным полом, черной столешницей, двумя и более островами, двухцветным гарнитуром и красивой плиткой
Источник вдохновения для домашнего уюта: отдельная, параллельная кухня в восточном стиле с плоскими фасадами, светлыми деревянными фасадами, разноцветным фартуком, белой техникой, черным полом, черной столешницей, двумя и более островами, двухцветным гарнитуром и красивой плиткой
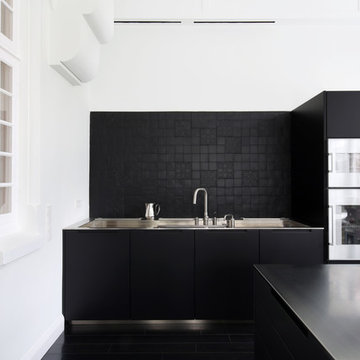
Insel Modell Aprile mit Arbeitsplatte aus Edelstahl und Fronten in Ecolak black. Hochwand aus Edelstahl Griff Grip.
Domenico Mori fliesen
Идея дизайна: большая отдельная, прямая кухня в стиле модернизм с плоскими фасадами, черными фасадами, черным фартуком, техникой из нержавеющей стали, черным полом, двумя и более островами и черной столешницей
Идея дизайна: большая отдельная, прямая кухня в стиле модернизм с плоскими фасадами, черными фасадами, черным фартуком, техникой из нержавеющей стали, черным полом, двумя и более островами и черной столешницей
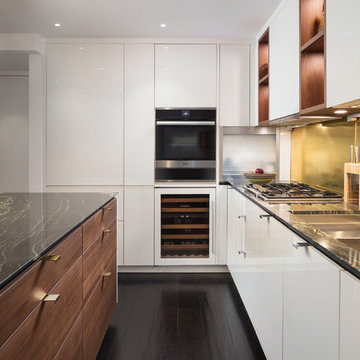
A rocker's paradise in the Gallery District of Chelsea, this gem serves as the East Coast residence for a musician artist couple.
Taking a modern interpretation of Hollywood Regency style, every elegant detail is thoughtfully and precisely executed. The European Kitchen is appointed with white lacquer and wood veneer custom cabinetry, Miele and Sub-Zero appliances, hand-rubbed brass backsplash, and knife-edge Portoro marble counter tops.
Made A Mano custom floor tile, tailor-made sink with African Saint Laurent marble, and Waterworks brass fixtures adorn the Bath.
Throughout the residence, LV bespoke wood flooring, custom-fitted millwork, cove lighting, automated shades, and hand-crafted wallcovering are masterfully placed. Photos, Mike Van Tassel

Detail shot of Art Deco arch with built in niches for coffee maker and cookbooks.
Пример оригинального дизайна: параллельная кухня среднего размера в стиле неоклассика (современная классика) с обеденным столом, врезной мойкой, фасадами с утопленной филенкой, зелеными фасадами, столешницей из кварцевого агломерата, оранжевым фартуком, фартуком из керамической плитки, техникой из нержавеющей стали, полом из керамогранита, черным полом и черной столешницей
Пример оригинального дизайна: параллельная кухня среднего размера в стиле неоклассика (современная классика) с обеденным столом, врезной мойкой, фасадами с утопленной филенкой, зелеными фасадами, столешницей из кварцевого агломерата, оранжевым фартуком, фартуком из керамической плитки, техникой из нержавеющей стали, полом из керамогранита, черным полом и черной столешницей

Kitchen in Washington Ct
Customer wanted eclectic design
На фото: большая п-образная кухня в стиле фьюжн с обеденным столом, с полувстраиваемой мойкой (с передним бортиком), плоскими фасадами, синими фасадами, столешницей из талькохлорита, белым фартуком, фартуком из керамогранитной плитки, техникой из нержавеющей стали, полом из цементной плитки, островом, черным полом, черной столешницей и потолком из вагонки с
На фото: большая п-образная кухня в стиле фьюжн с обеденным столом, с полувстраиваемой мойкой (с передним бортиком), плоскими фасадами, синими фасадами, столешницей из талькохлорита, белым фартуком, фартуком из керамогранитной плитки, техникой из нержавеющей стали, полом из цементной плитки, островом, черным полом, черной столешницей и потолком из вагонки с
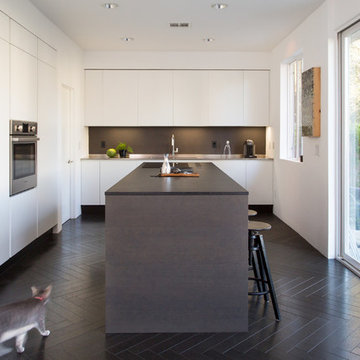
Пример оригинального дизайна: угловая кухня в современном стиле с плоскими фасадами, белыми фасадами, черным фартуком, техникой из нержавеющей стали, островом, черным полом и черной столешницей
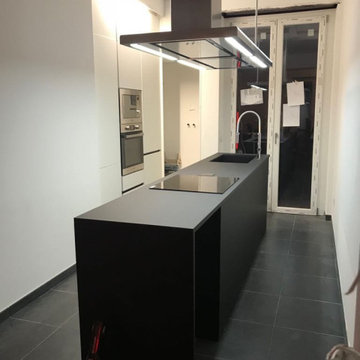
Источник вдохновения для домашнего уюта: кухня-гостиная среднего размера в стиле модернизм с плоскими фасадами, техникой из нержавеющей стали, полом из сланца, островом, черным полом, черной столешницей и балками на потолке

На фото: угловая кухня-гостиная среднего размера в стиле ретро с врезной мойкой, плоскими фасадами, фасадами цвета дерева среднего тона, гранитной столешницей, белым фартуком, фартуком из стеклянной плитки, техникой из нержавеющей стали, полом из сланца, островом, черным полом, черной столешницей и сводчатым потолком

Источник вдохновения для домашнего уюта: прямая кухня среднего размера в стиле лофт с обеденным столом, врезной мойкой, фасадами с утопленной филенкой, черными фасадами, столешницей из кварцевого агломерата, белым фартуком, фартуком из плитки кабанчик, техникой из нержавеющей стали, темным паркетным полом, островом, черным полом и черной столешницей

www.foto-und-design.com
Пример оригинального дизайна: параллельная кухня-гостиная среднего размера в современном стиле с накладной мойкой, плоскими фасадами, светлыми деревянными фасадами, гранитной столешницей, черной техникой, полом из сланца, островом, черным полом и черной столешницей
Пример оригинального дизайна: параллельная кухня-гостиная среднего размера в современном стиле с накладной мойкой, плоскими фасадами, светлыми деревянными фасадами, гранитной столешницей, черной техникой, полом из сланца, островом, черным полом и черной столешницей
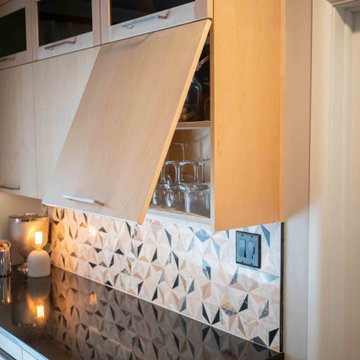
This 1950's home was chopped up with the segmented rooms of the period. The front of the house had two living spaces, separated by a wall with a door opening, and the long-skinny hearth area was difficult to arrange. The kitchen had been remodeled at some point, but was still dated. The homeowners wanted more space, more light, and more MODERN. So we delivered.
We knocked out the walls and added a beam to open up the three spaces. Luxury vinyl tile in a warm, matte black set the base for the space, with light grey walls and a mid-grey ceiling. The fireplace was totally revamped and clad in cut-face black stone.
Cabinetry and built-ins in clear-coated maple add the mid-century vibe, as does the furnishings. And the geometric backsplash was the starting inspiration for everything.
We'll let you just peruse the photos, with before photos at the end, to see just how dramatic the results were!
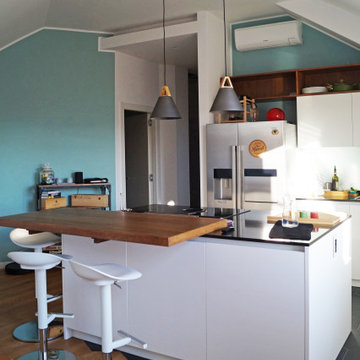
Свежая идея для дизайна: параллельная кухня-гостиная среднего размера в современном стиле с одинарной мойкой, плоскими фасадами, белыми фасадами, белым фартуком, фартуком из стекла, техникой из нержавеющей стали, полом из керамогранита, островом, черным полом и черной столешницей - отличное фото интерьера
Кухня с черным полом и черной столешницей – фото дизайна интерьера
5