Кухня с черным полом и балками на потолке – фото дизайна интерьера
Сортировать:
Бюджет
Сортировать:Популярное за сегодня
81 - 100 из 146 фото
1 из 3
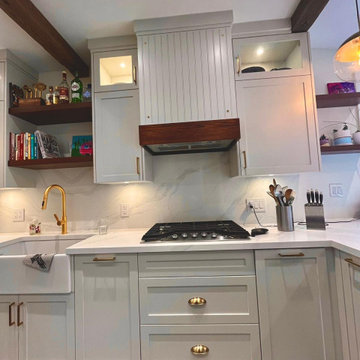
Идея дизайна: большая угловая кухня в стиле кантри с кладовкой, с полувстраиваемой мойкой (с передним бортиком), фасадами в стиле шейкер, белыми фасадами, столешницей из кварцита, белым фартуком, фартуком из кварцевого агломерата, техникой из нержавеющей стали, темным паркетным полом, полуостровом, черным полом, белой столешницей и балками на потолке
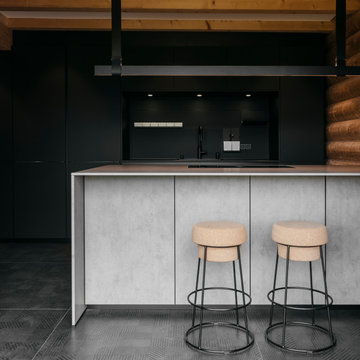
Offene Küche mit eigenem Bar- und Getränke Bereich mit Weinkühlschrank, Kaffeemaschine, Eiscrusher & Co.
Стильный дизайн: кухня-гостиная среднего размера в современном стиле с накладной мойкой, плоскими фасадами, черными фасадами, столешницей из бетона, черным фартуком, черной техникой, полом из керамической плитки, островом, черным полом, черной столешницей и балками на потолке - последний тренд
Стильный дизайн: кухня-гостиная среднего размера в современном стиле с накладной мойкой, плоскими фасадами, черными фасадами, столешницей из бетона, черным фартуком, черной техникой, полом из керамической плитки, островом, черным полом, черной столешницей и балками на потолке - последний тренд
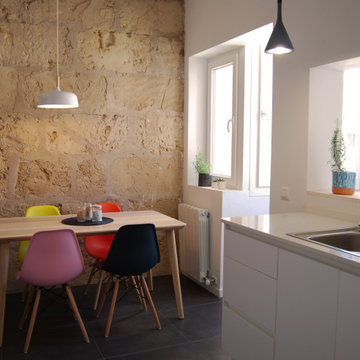
Cocina de piso en Palma. Pared de marés visto y contraste de mobiliario.
Источник вдохновения для домашнего уюта: п-образная кухня в современном стиле с плоскими фасадами, белыми фасадами, черным полом, белой столешницей и балками на потолке без острова
Источник вдохновения для домашнего уюта: п-образная кухня в современном стиле с плоскими фасадами, белыми фасадами, черным полом, белой столешницей и балками на потолке без острова
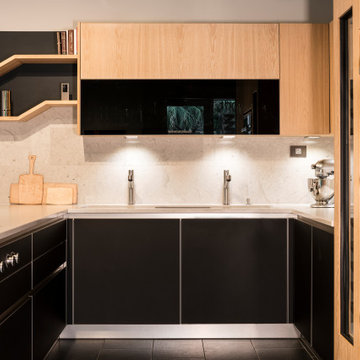
Свежая идея для дизайна: большая п-образная кухня-гостиная в современном стиле с врезной мойкой, плоскими фасадами, черными фасадами, столешницей из кварцевого агломерата, белым фартуком, фартуком из мрамора, техникой из нержавеющей стали, полом из керамической плитки, полуостровом, черным полом, белой столешницей и балками на потолке - отличное фото интерьера
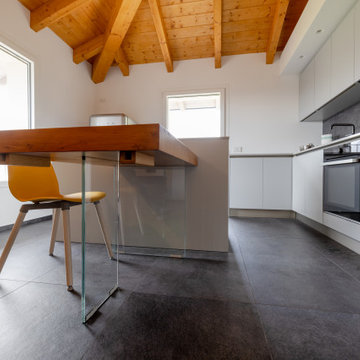
Il tavolo è con un piano in legno fatto in falegnameria e gambe fatte dal vetraio, è allungabile con un'allunga esterna (che si toglie e si mette ad ogni esigenza)
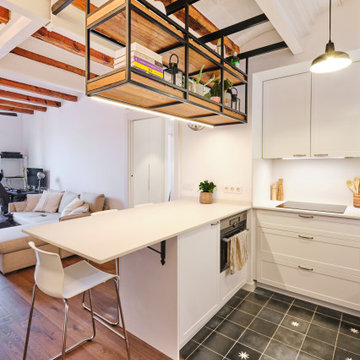
Reforma integral de vivienda en Barcelona
Стильный дизайн: п-образная кухня-гостиная среднего размера, в белых тонах с отделкой деревом в средиземноморском стиле с врезной мойкой, фасадами с выступающей филенкой, белыми фасадами, мраморной столешницей, белым фартуком, фартуком из мрамора, техникой из нержавеющей стали, полом из терракотовой плитки, полуостровом, черным полом, белой столешницей, балками на потолке и барной стойкой - последний тренд
Стильный дизайн: п-образная кухня-гостиная среднего размера, в белых тонах с отделкой деревом в средиземноморском стиле с врезной мойкой, фасадами с выступающей филенкой, белыми фасадами, мраморной столешницей, белым фартуком, фартуком из мрамора, техникой из нержавеющей стали, полом из терракотовой плитки, полуостровом, черным полом, белой столешницей, балками на потолке и барной стойкой - последний тренд
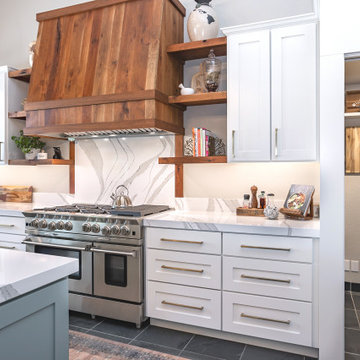
This 1990’s custom home previously had a small kitchen and living spaces that didn’t accommodate the homeowners love for hosting large gatherings. By rearranging the layout. opening (and closing) several walls, we were able to create a cohesive living, bar, and kitchen space that is now open to the family room. While we did not want to disrupt the exterior of the home, we reframed the old sliding door to allow us to wrap the cabinetry and install new windows providing light and views to the yard. The expansive kitchen is bright and airy with plenty of storage including a wrap around butlers pantry. Our team crafted beautiful wood accents throughout including: the hood, floating shelves, large table that can seat up to 10 people comfortably, and custom light fixture in the bar area. The bar is not only a fun area for entertaining, but highly functional with deep drawers for bottles and glassware, built-in ice maker and beverage cooler, a full sink and dishwasher, and custom millwork to frame a tall wine refrigerator.
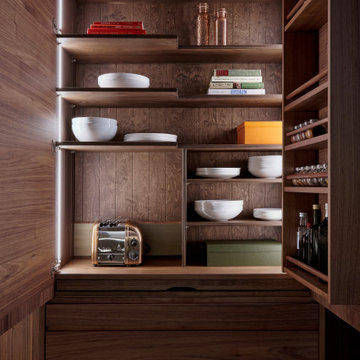
Источник вдохновения для домашнего уюта: отдельная, угловая кухня среднего размера в классическом стиле с монолитной мойкой, плоскими фасадами, зелеными фасадами, мраморной столешницей, белым фартуком, фартуком из мрамора, техникой из нержавеющей стали, темным паркетным полом, черным полом, белой столешницей и балками на потолке
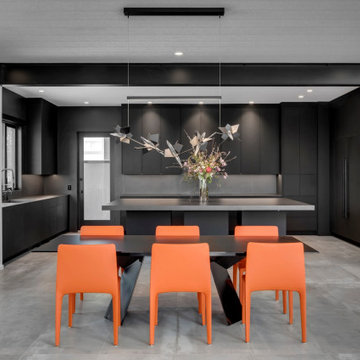
На фото: огромная п-образная кухня в современном стиле с двойной мойкой, плоскими фасадами, черными фасадами, столешницей из бетона, черным фартуком, фартуком из цементной плитки, черной техникой, полом из цементной плитки, островом, черным полом, черной столешницей и балками на потолке с
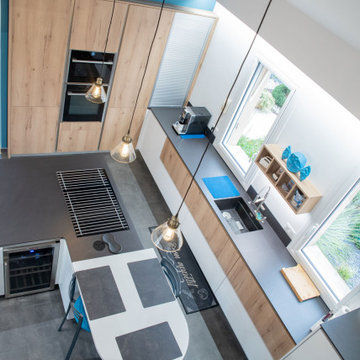
На фото: угловая кухня-гостиная среднего размера в современном стиле с монолитной мойкой, фасадами с декоративным кантом, белыми фасадами, столешницей из акрилового камня, черным фартуком, черной техникой, полом из керамической плитки, островом, черным полом, черной столешницей и балками на потолке с
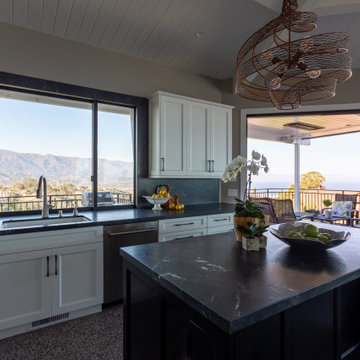
The original sink wall angled out like that of an airport tower. The wall was reframed to house wall cabinets. The original kitchen layout had a peninsula. I eliminated the peninsula from the design to allow room for an island. Now the homeowners can travel freely in and out of the kitchen, and onto their newly expanded deck.
Both the window and the door were enlarged to take full advantage of the stunning views of Santa Barbara
Please see the before photos following
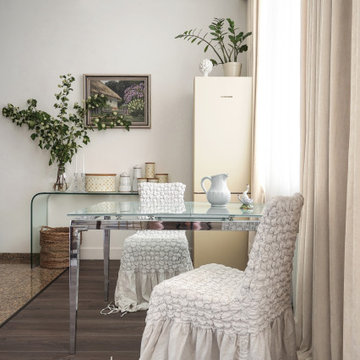
Идея дизайна: кухня среднего размера, в белых тонах с отделкой деревом в стиле фьюжн с обеденным столом, двойной мойкой, плоскими фасадами, бежевыми фасадами, гранитной столешницей, коричневым фартуком, фартуком из гранита, цветной техникой, темным паркетным полом, черным полом, коричневой столешницей, балками на потолке и мойкой в углу без острова
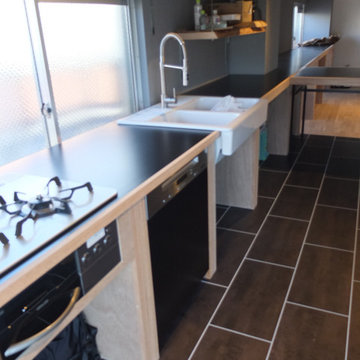
キッチンからリビングまでのカウンターを一体でデザイン。リビング側は一段床が下がりハイカウンターサイズに。
Источник вдохновения для домашнего уюта: прямая кухня-гостиная среднего размера в стиле модернизм с двойной мойкой, открытыми фасадами, деревянной столешницей, черным фартуком, фартуком из дерева, техникой из нержавеющей стали, полом из керамической плитки, черным полом, черной столешницей и балками на потолке без острова
Источник вдохновения для домашнего уюта: прямая кухня-гостиная среднего размера в стиле модернизм с двойной мойкой, открытыми фасадами, деревянной столешницей, черным фартуком, фартуком из дерева, техникой из нержавеющей стали, полом из керамической плитки, черным полом, черной столешницей и балками на потолке без острова
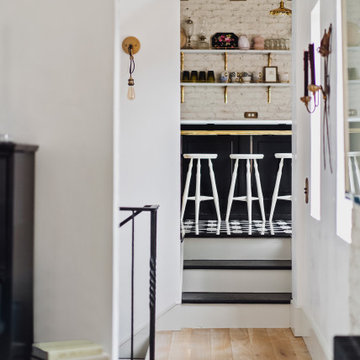
Идея дизайна: прямая кухня среднего размера в классическом стиле с обеденным столом, с полувстраиваемой мойкой (с передним бортиком), плоскими фасадами, светлыми деревянными фасадами, гранитной столешницей, белым фартуком, фартуком из кирпича, черной техникой, полом из керамогранита, островом, черным полом, белой столешницей и балками на потолке
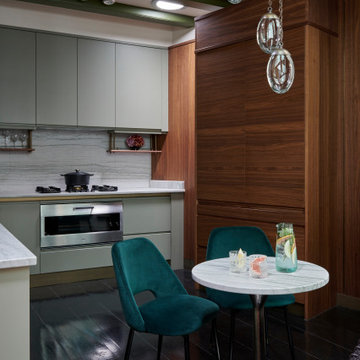
На фото: отдельная, угловая кухня среднего размера в классическом стиле с монолитной мойкой, плоскими фасадами, зелеными фасадами, мраморной столешницей, белым фартуком, фартуком из мрамора, техникой из нержавеющей стали, темным паркетным полом, черным полом, белой столешницей и балками на потолке с
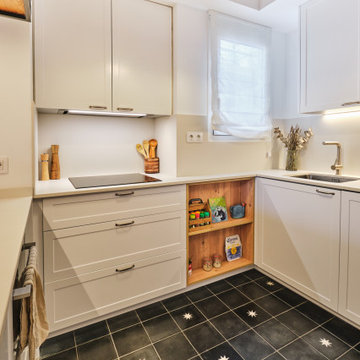
Reforma integral de vivienda en Barcelona
Источник вдохновения для домашнего уюта: п-образная кухня среднего размера, в белых тонах с отделкой деревом в средиземноморском стиле с врезной мойкой, фасадами с выступающей филенкой, белыми фасадами, мраморной столешницей, белым фартуком, фартуком из мрамора, техникой из нержавеющей стали, полом из терракотовой плитки, полуостровом, черным полом, белой столешницей, балками на потолке и барной стойкой
Источник вдохновения для домашнего уюта: п-образная кухня среднего размера, в белых тонах с отделкой деревом в средиземноморском стиле с врезной мойкой, фасадами с выступающей филенкой, белыми фасадами, мраморной столешницей, белым фартуком, фартуком из мрамора, техникой из нержавеющей стали, полом из терракотовой плитки, полуостровом, черным полом, белой столешницей, балками на потолке и барной стойкой
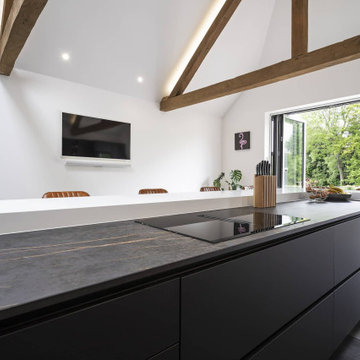
With a striking, bold design that's both sleek and warm, this modern rustic black kitchen is a beautiful example of the best of both worlds.
When our client from Wendover approached us to re-design their kitchen, they wanted something sleek and sophisticated but also comfortable and warm. We knew just what to do — design and build a contemporary yet cosy kitchen.
This space is about clean, sleek lines. We've chosen Hacker Systemat cabinetry — sleek and sophisticated — in the colours Black and Oak. A touch of warm wood enhances the black units in the form of oak shelves and backsplash. The wooden accents also perfectly match the exposed ceiling trusses, creating a cohesive space.
This modern, inviting space opens up to the garden through glass folding doors, allowing a seamless transition between indoors and out. The area has ample lighting from the garden coming through the glass doors, while the under-cabinet lighting adds to the overall ambience.
The island is built with two types of worksurface: Dekton Laurent (a striking dark surface with gold veins) for cooking and Corian Designer White for eating. Lastly, the space is furnished with black Siemens appliances, which fit perfectly into the dark colour palette of the space.
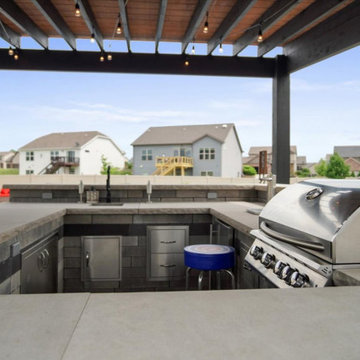
На фото: маленькая отдельная, п-образная кухня в стиле модернизм с врезной мойкой, столешницей из известняка, техникой из нержавеющей стали, черным полом, белой столешницей и балками на потолке для на участке и в саду
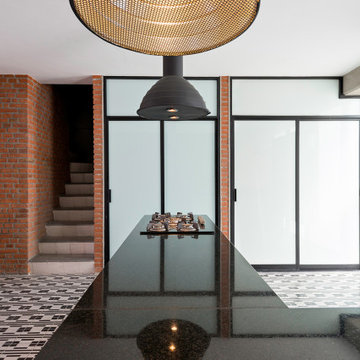
Tadeo 4909 is a building that takes place in a high-growth zone of the city, seeking out to offer an urban, expressive and custom housing. It consists of 8 two-level lofts, each of which is distinct to the others.
The area where the building is set is highly chaotic in terms of architectural typologies, textures and colors, so it was therefore chosen to generate a building that would constitute itself as the order within the neighborhood’s chaos. For the facade, three types of screens were used: white, satin and light. This achieved a dynamic design that simultaneously allows the most passage of natural light to the various environments while providing the necessary privacy as required by each of the spaces.
Additionally, it was determined to use apparent materials such as concrete and brick, which given their rugged texture contrast with the clearness of the building’s crystal outer structure.
Another guiding idea of the project is to provide proactive and ludic spaces of habitation. The spaces’ distribution is variable. The communal areas and one room are located on the main floor, whereas the main room / studio are located in another level – depending on its location within the building this second level may be either upper or lower.
In order to achieve a total customization, the closets and the kitchens were exclusively designed. Additionally, tubing and handles in bathrooms as well as the kitchen’s range hoods and lights were designed with utmost attention to detail.
Tadeo 4909 is an innovative building that seeks to step out of conventional paradigms, creating spaces that combine industrial aesthetics within an inviting environment.
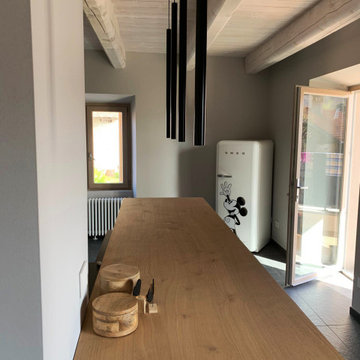
Piano snack in rovere nodato SP 6 cm L 295 con illuminazione a sospensione
На фото: п-образная кухня среднего размера в современном стиле с обеденным столом, одинарной мойкой, плоскими фасадами, бежевыми фасадами, столешницей из ламината, черной техникой, полом из сланца, островом, черным полом, черной столешницей и балками на потолке
На фото: п-образная кухня среднего размера в современном стиле с обеденным столом, одинарной мойкой, плоскими фасадами, бежевыми фасадами, столешницей из ламината, черной техникой, полом из сланца, островом, черным полом, черной столешницей и балками на потолке
Кухня с черным полом и балками на потолке – фото дизайна интерьера
5