Кухня
Сортировать:
Бюджет
Сортировать:Популярное за сегодня
141 - 160 из 2 678 фото
1 из 3

Свежая идея для дизайна: маленькая параллельная кухня в классическом стиле с кладовкой, с полувстраиваемой мойкой (с передним бортиком), фасадами в стиле шейкер, белыми фасадами, мраморной столешницей, черным фартуком, фартуком из мрамора, техникой под мебельный фасад, темным паркетным полом, коричневым полом и белой столешницей без острова для на участке и в саду - отличное фото интерьера
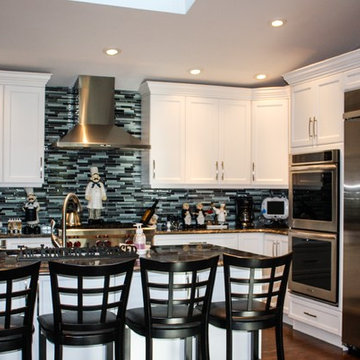
This split level ranch features a white shaker kitchen with stainless steel appliances, a vaulted ceiling , a skylight and recessed lighting. The walls surrounding the kitchen were removed to create a great open concept. It also features a kitchen island equipped with a dishwasher and stainless steel sink.
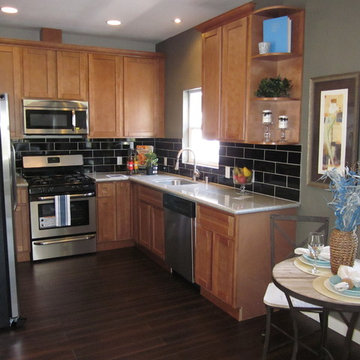
Design, Material choices and Photos by: TANGERINEdesign. Clean, fresh Kitchen remodel on a tight budget. Includes granite counter-tops, stainless steel appliances, under-mount sink, engineered flooring, subway tile, and more!

Стильный дизайн: угловая кухня у окна, среднего размера, в белых тонах с отделкой деревом в стиле модернизм с обеденным столом, врезной мойкой, плоскими фасадами, фасадами цвета дерева среднего тона, столешницей из кварцевого агломерата, черным фартуком, техникой из нержавеющей стали, темным паркетным полом, островом, коричневым полом, белой столешницей и акцентной стеной - последний тренд

Cette petite cuisine a été entièrement repensée. Pour pouvoir agrandir la salle de bain le choix a été fait de diminuer la surface de la cuisine. Elle reste néanmoins très fonctionnelle car toutes les fonctions d'usage sont présentes mais masquées par les portes de placard (frigo, four micro ondes, hotte, rangements.... )
Elle est séparée du salon par un clairevoie ce qui la lie au reste de l'appartement sans pour autant être complétement ouverte.
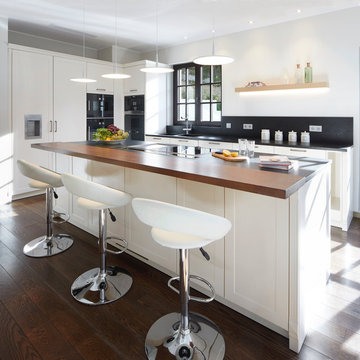
На фото: угловая кухня в стиле неоклассика (современная классика) с фасадами в стиле шейкер, белыми фасадами, черным фартуком, черной техникой, темным паркетным полом, островом, коричневым полом, одинарной мойкой и черной столешницей
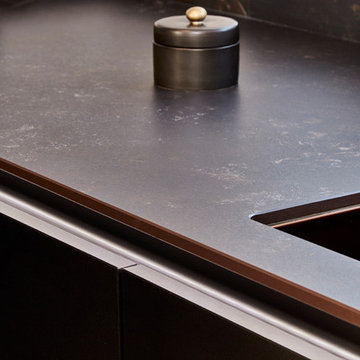
This kitchen shows just how much styles can be mixed within the same room: a Matt Black Kuhlmann kitchen has handle-less base units, which has then been mixed with copper feature handles on the tall units. Original oak beams, a solid wood floor and copper accents in the sink and tap add to the warm feel of the room.
The customer also specified a custom breakfast bar and matching table, which have been skimmed in micro cement by Relentless Interiors.
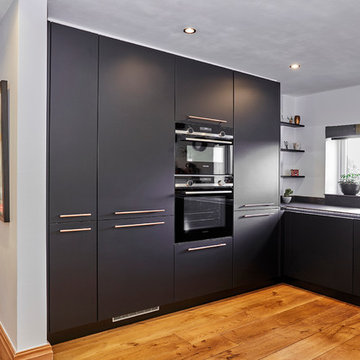
This kitchen shows just how much styles can be mixed within the same room: a Matt Black Kuhlmann kitchen has handle-less base units, which has then been mixed with copper feature handles on the tall units. Original oak beams, a solid wood floor and copper accents in the sink and tap add to the warm feel of the room.
The customer also specified a custom breakfast bar and matching table, which have been skimmed in micro cement by Relentless Interiors.
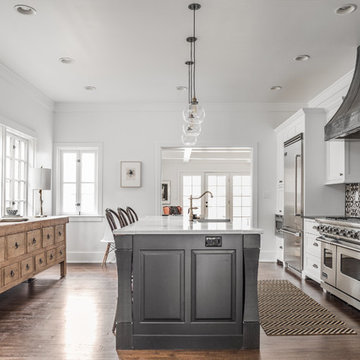
Свежая идея для дизайна: параллельная кухня в классическом стиле с с полувстраиваемой мойкой (с передним бортиком), фасадами в стиле шейкер, белыми фасадами, черным фартуком, фартуком из цементной плитки, техникой из нержавеющей стали, темным паркетным полом, островом, коричневым полом и красивой плиткой - отличное фото интерьера
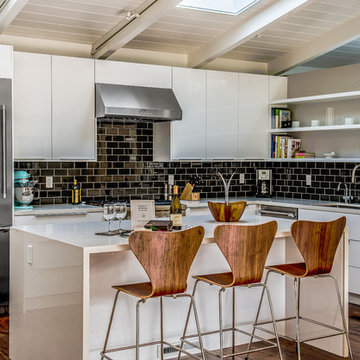
Пример оригинального дизайна: большая угловая кухня в современном стиле с врезной мойкой, плоскими фасадами, белыми фасадами, черным фартуком, фартуком из плитки кабанчик, техникой из нержавеющей стали, темным паркетным полом, островом, обеденным столом, столешницей из кварцевого агломерата и коричневым полом

Kitchen towards Cabinetry Wall
Photography by Sharon Risedorph;
In Collaboration with designer and client Stacy Eisenmann (Eisenmann Architecture - www.eisenmannarchitecture.com)
For questions on this project please contact Stacy at Eisenmann Architecture.
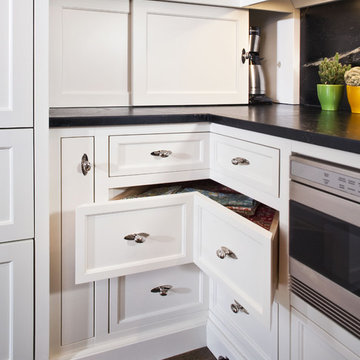
2011 NKBA MN | 2nd Place Large Kitchen
Carol Sadowsky, CKD
Matt Schmitt Photography
Стильный дизайн: большая угловая кухня в классическом стиле с фасадами с утопленной филенкой, белыми фасадами, столешницей из талькохлорита, черным фартуком, фартуком из каменной плиты, черной техникой, темным паркетным полом и островом - последний тренд
Стильный дизайн: большая угловая кухня в классическом стиле с фасадами с утопленной филенкой, белыми фасадами, столешницей из талькохлорита, черным фартуком, фартуком из каменной плиты, черной техникой, темным паркетным полом и островом - последний тренд
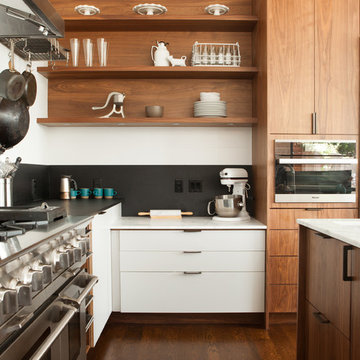
photo by Melissa Kaseman
Идея дизайна: большая п-образная кухня-гостиная в современном стиле с плоскими фасадами, фасадами цвета дерева среднего тона, мраморной столешницей, черным фартуком, островом, техникой из нержавеющей стали и темным паркетным полом
Идея дизайна: большая п-образная кухня-гостиная в современном стиле с плоскими фасадами, фасадами цвета дерева среднего тона, мраморной столешницей, черным фартуком, островом, техникой из нержавеющей стали и темным паркетным полом
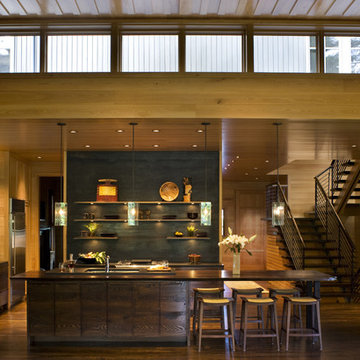
Won 2013 AIANC Design Award
Свежая идея для дизайна: параллельная кухня-гостиная в стиле неоклассика (современная классика) с плоскими фасадами, темными деревянными фасадами, черным фартуком, островом, накладной мойкой, фартуком из металлической плитки, техникой из нержавеющей стали, темным паркетным полом и коричневым полом - отличное фото интерьера
Свежая идея для дизайна: параллельная кухня-гостиная в стиле неоклассика (современная классика) с плоскими фасадами, темными деревянными фасадами, черным фартуком, островом, накладной мойкой, фартуком из металлической плитки, техникой из нержавеющей стали, темным паркетным полом и коричневым полом - отличное фото интерьера
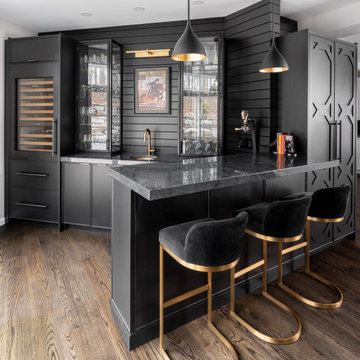
Источник вдохновения для домашнего уюта: маленькая п-образная кухня в современном стиле с обеденным столом, врезной мойкой, плоскими фасадами, черными фасадами, столешницей из кварцита, черным фартуком, фартуком из дерева, техникой под мебельный фасад, темным паркетным полом, полуостровом, коричневым полом и черной столешницей для на участке и в саду
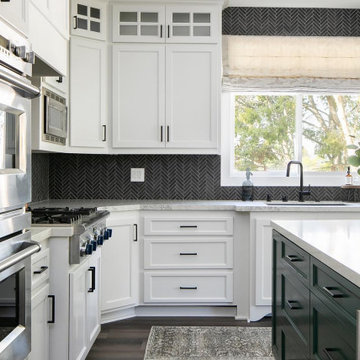
Contemporary Kitchen Remodel
Стильный дизайн: кухня среднего размера в стиле модернизм с накладной мойкой, фасадами в стиле шейкер, белыми фасадами, черным фартуком, фартуком из керамической плитки, техникой из нержавеющей стали, темным паркетным полом, островом, коричневым полом и белой столешницей - последний тренд
Стильный дизайн: кухня среднего размера в стиле модернизм с накладной мойкой, фасадами в стиле шейкер, белыми фасадами, черным фартуком, фартуком из керамической плитки, техникой из нержавеющей стали, темным паркетным полом, островом, коричневым полом и белой столешницей - последний тренд
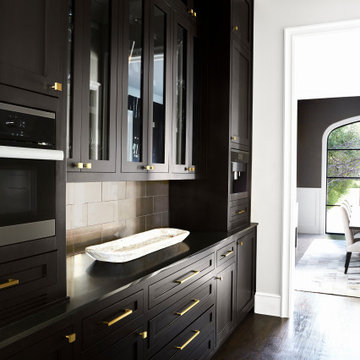
Источник вдохновения для домашнего уюта: большая угловая кухня в стиле неоклассика (современная классика) с кладовкой, врезной мойкой, фасадами с утопленной филенкой, белыми фасадами, столешницей из кварцита, черным фартуком, фартуком из стеклянной плитки, техникой из нержавеющей стали, темным паркетным полом, островом, коричневым полом и черной столешницей
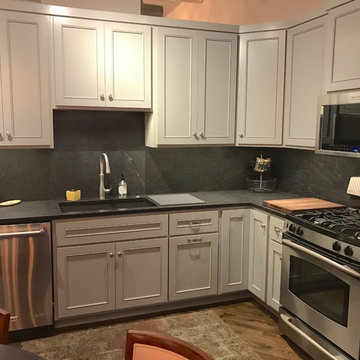
Свежая идея для дизайна: маленькая угловая кухня-гостиная в современном стиле с врезной мойкой, фасадами с утопленной филенкой, серыми фасадами, мраморной столешницей, черным фартуком, фартуком из каменной плиты, техникой из нержавеющей стали, темным паркетным полом, коричневым полом и черной столешницей без острова для на участке и в саду - отличное фото интерьера
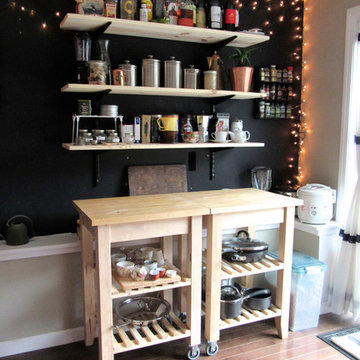
This small in-law kitchen was a bit awkward and lacked counter space. The resident likes to cook, so I installed a custom shelving system with natural pine wood to flow upward from the kitchen islands she already owned. This removed clutter and provided ample workspace for prep work.
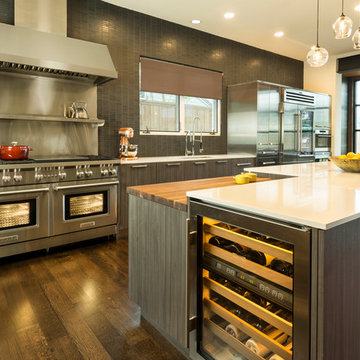
While this new home had an architecturally striking exterior, the home’s interior fell short in terms of true functionality and overall style. The most critical element in this renovation was the kitchen and dining area, which needed careful attention to bring it to the level that suited the home and the homeowners.
As a graduate of Culinary Institute of America, our client wanted a kitchen that “feels like a restaurant, with the warmth of a home kitchen,” where guests can gather over great food, great wine, and truly feel comfortable in the open concept home. Although it follows a typical chef’s galley layout, the unique design solutions and unusual materials set it apart from the typical kitchen design.
Polished countertops, laminated and stainless cabinets fronts, and professional appliances are complemented by the introduction of wood, glass, and blackened metal – materials introduced in the overall design of the house. Unique features include a wall clad in walnut for dangling heavy pots and utensils; a floating, sculptural walnut countertop piece housing an herb garden; an open pantry that serves as a coffee bar and wine station; and a hanging chalkboard that hides a water heater closet and features different coffee offerings available to guests.
The dining area addition, enclosed by windows, continues to vivify the organic elements and brings in ample natural light, enhancing the darker finishes and creating additional warmth.
Photography by Ira Montgomery
8