Кухня с черным фартуком и сводчатым потолком – фото дизайна интерьера
Сортировать:
Бюджет
Сортировать:Популярное за сегодня
141 - 160 из 551 фото
1 из 3
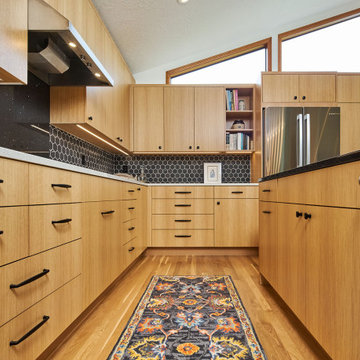
We moved the kitchen to the opposite side of the room to provide a better overall layout with more cabinets and continuous countertop space. Cabinets were placed under clerestory windows, allowing them to act as a light shelf and exponentially increasing natural light in the space. We removed the dropped ceiling to open up the space and create more evenly dispersed natural light.
New appliances were installed, including a separate cooktop and wall oven to accommodate different cooking and baking zones. We implemented a warm Pacific Northwest material pallet with quarter-sawn oak cabinets, and added neutral yet sharp finishes in black, white, and chrome.
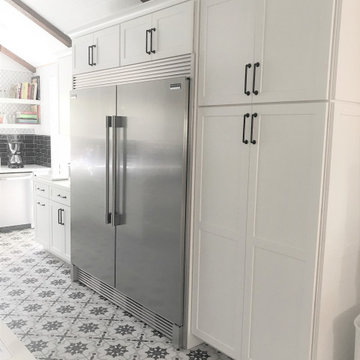
Updated OC Kitchen with Shaker cabinets in a craftsmen style look.
Пример оригинального дизайна: отдельная, п-образная кухня среднего размера в стиле кантри с с полувстраиваемой мойкой (с передним бортиком), фасадами в стиле шейкер, белыми фасадами, столешницей из кварцевого агломерата, черным фартуком, фартуком из плитки кабанчик, черной техникой, полом из цементной плитки, разноцветным полом, белой столешницей и сводчатым потолком без острова
Пример оригинального дизайна: отдельная, п-образная кухня среднего размера в стиле кантри с с полувстраиваемой мойкой (с передним бортиком), фасадами в стиле шейкер, белыми фасадами, столешницей из кварцевого агломерата, черным фартуком, фартуком из плитки кабанчик, черной техникой, полом из цементной плитки, разноцветным полом, белой столешницей и сводчатым потолком без острова
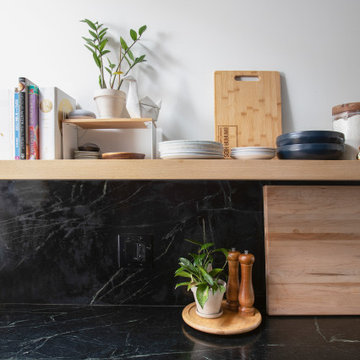
Идея дизайна: параллельная кухня среднего размера в стиле неоклассика (современная классика) с обеденным столом, врезной мойкой, фасадами с декоративным кантом, синими фасадами, мраморной столешницей, черным фартуком, фартуком из мрамора, техникой из нержавеющей стали, паркетным полом среднего тона, коричневым полом, черной столешницей и сводчатым потолком без острова
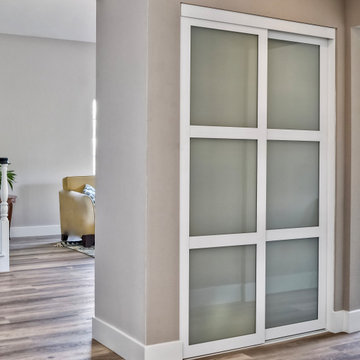
By removing walls and raising the ceiling this kitchen went from drab to fab! The black island with waterfall edges is the counterpoint of this beauty. Combining warm walnut lower cabinets with the shiny white uppers is the perfect set up for our cool, 3 dimensional backsplash. Our kitchen would not be complete with out a wine station and lots of hidden storage.
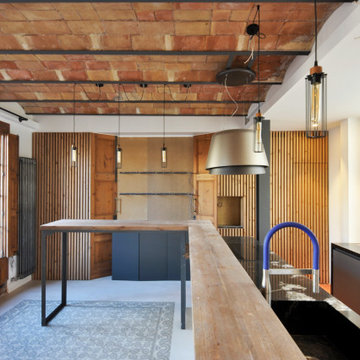
Espacio central del piso de diseño moderno e industrial con toques rústicos integrando la cocina con una zona de bar al comedor y al salón.
Se han recuperado los pavimentos hidráulicos originales, los ventanales de madera, las paredes de tocho visto y los techos de volta catalana.
Se han utilizado panelados de lamas de madera natural en cocina y bar y en el mobiliario a medida de la barra de bar y del mueble del espacio de entrada para que quede todo integrado.
En la cocina se ha utilizado granito dark pearl original tanto en la isla de cocina como en la encimera debajo del gran ventanal de vitraux.
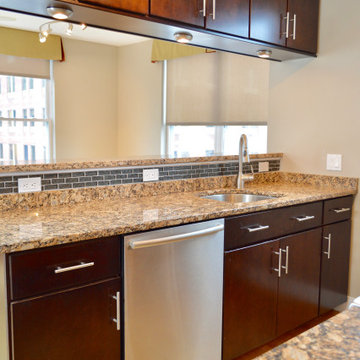
This is a 2 story loft condo in which I helped the home owner prep (paint, new lighting, HVAC service, cleaning), stage and sell. We sold this in 2 days for over the asking price with multiple offers on the table.
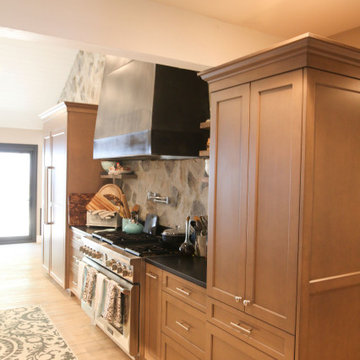
Custom kitchen island with barn sink and open floor plan into the living room. Multi Slide exterior doors. this roof features vaulted ceiling with exposed rafters.
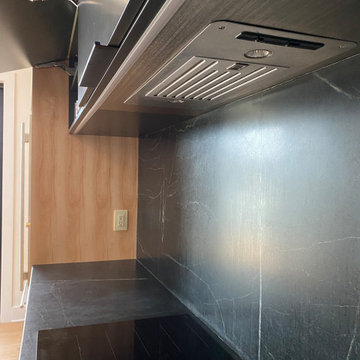
Стильный дизайн: угловая кухня-гостиная среднего размера в стиле модернизм с врезной мойкой, плоскими фасадами, светлыми деревянными фасадами, гранитной столешницей, черным фартуком, фартуком из гранита, техникой из нержавеющей стали, паркетным полом среднего тона, островом, коричневым полом, черной столешницей и сводчатым потолком - последний тренд
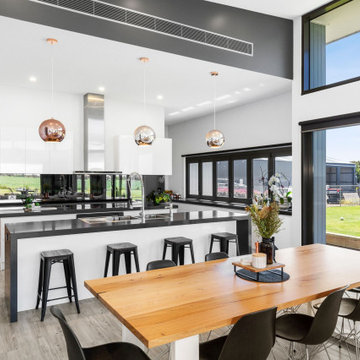
Источник вдохновения для домашнего уюта: большая параллельная кухня-гостиная в современном стиле с двойной мойкой, плоскими фасадами, белыми фасадами, столешницей из кварцевого агломерата, черным фартуком, фартуком из стекла, черной техникой, полом из ламината, островом, коричневым полом, черной столешницей и сводчатым потолком
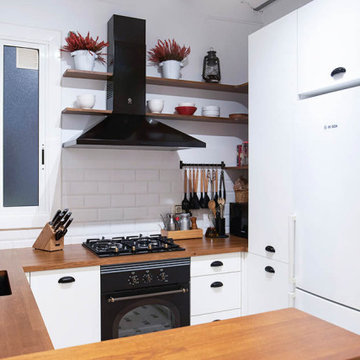
Reforma integral de la cocina en blanco y negro y elementos de madera natural. Recuperación del techo de revoltón y creación de barra de desayuno con lamparas colgantes
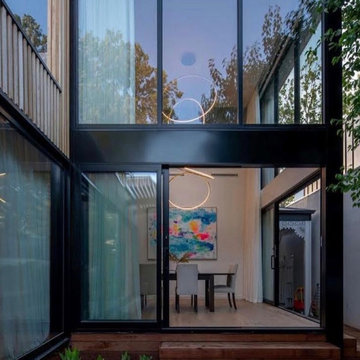
Stunning custom design contemporary white kitchen with black accents to complement fixtures featured.
Bench top; Caesarstone, col. cloudburst concrete
Splash back; black mirrored finish.
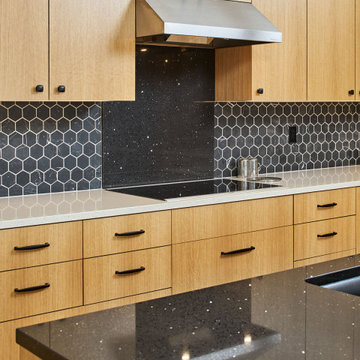
We moved the kitchen to the opposite side of the room to provide a better overall layout with more cabinets and continuous countertop space. Cabinets were placed under clerestory windows, allowing them to act as a light shelf and exponentially increasing natural light in the space. We removed the dropped ceiling to open up the space and create more evenly dispersed natural light.
New appliances were installed, including a separate cooktop and wall oven to accommodate different cooking and baking zones. We implemented a warm Pacific Northwest material pallet with quarter-sawn oak cabinets, and added neutral yet sharp finishes in black, white, and chrome.
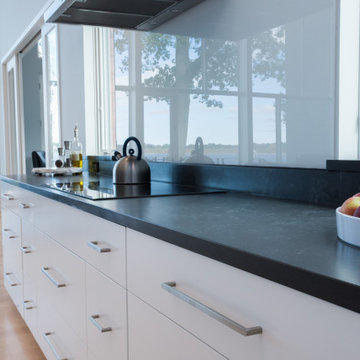
The goal of this project was to replace a small single-story seasonal family cottage with a year-round home that takes advantage of the views and topography of this lakefront site while providing privacy for the occupants. The program called for a large open living area, a master suite, study, a small home gym and five additional bedrooms. The style was to be distinctly contemporary.
The house is shielded from the street by the placement of the garage and by limiting the amount of window area facing the road. The main entry is recessed and glazed with frosted glass for privacy. Due to the narrowness of the site and the proximity of the neighboring houses, the windows on the sides of the house were also limited and mostly high up on the walls. The limited fenestration on the front and sides is made up for by the full wall of glass on the lake side, facing north. The house is anchored by an exposed masonry foundation. This masonry also cuts through the center of the house on the fireplace chimney to separate the public and private spaces on the first floor, becoming a primary material on the interior. The house is clad with three different siding material: horizontal longboard siding, vertical ribbed steel siding and cement board panels installed as a rain screen. The standing seam metal-clad roof rises from a low point at the street elevation to a height of 24 feet at the lakefront to capture the views and the north light.
The house is organized into two levels and is entered on the upper level. This level contains the main living spaces, the master suite and the study. The angled stair railing guides visitors into the main living area. The kitchen, dining area and living area are each distinct areas within one large space. This space is visually connected to the outside by the soaring ceilings and large fireplace mass that penetrate the exterior wall. The lower level contains the children’s and guest bedrooms, a secondary living space and the home gym.
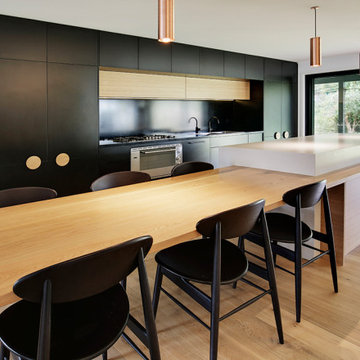
На фото: большая параллельная кухня-гостиная в стиле модернизм с двойной мойкой, плоскими фасадами, черными фасадами, столешницей из кварцевого агломерата, черным фартуком, черной техникой, светлым паркетным полом, островом, разноцветным полом, черной столешницей и сводчатым потолком
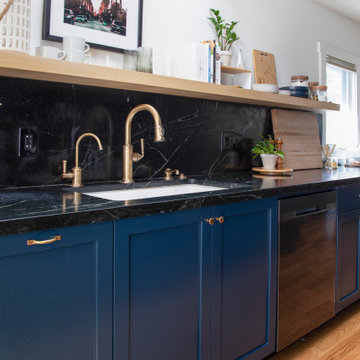
На фото: параллельная кухня среднего размера в стиле неоклассика (современная классика) с обеденным столом, врезной мойкой, фасадами с декоративным кантом, синими фасадами, мраморной столешницей, черным фартуком, фартуком из мрамора, техникой из нержавеющей стали, паркетным полом среднего тона, коричневым полом, черной столешницей и сводчатым потолком без острова с
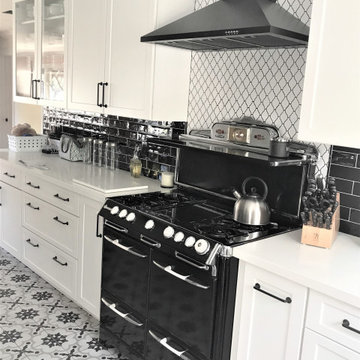
Updated OC Kitchen with Shaker cabinets in a craftsmen style look.
Пример оригинального дизайна: отдельная, п-образная кухня среднего размера в стиле кантри с с полувстраиваемой мойкой (с передним бортиком), фасадами в стиле шейкер, белыми фасадами, столешницей из кварцевого агломерата, черным фартуком, фартуком из плитки кабанчик, черной техникой, полом из цементной плитки, разноцветным полом, белой столешницей и сводчатым потолком без острова
Пример оригинального дизайна: отдельная, п-образная кухня среднего размера в стиле кантри с с полувстраиваемой мойкой (с передним бортиком), фасадами в стиле шейкер, белыми фасадами, столешницей из кварцевого агломерата, черным фартуком, фартуком из плитки кабанчик, черной техникой, полом из цементной плитки, разноцветным полом, белой столешницей и сводчатым потолком без острова
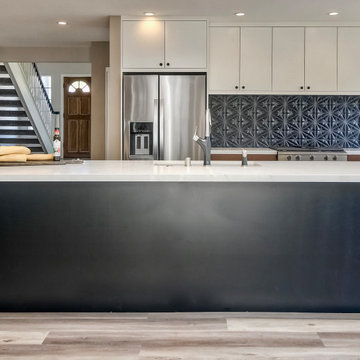
By removing walls and raising the ceiling this kitchen went from drab to fab! The black island with waterfall edges is the counterpoint of this beauty. Combining warm walnut lower cabinets with the shiny white uppers is the perfect set up for our cool, 3 dimensional backsplash. Our kitchen would not be complete with out a wine station and lots of hidden storage.
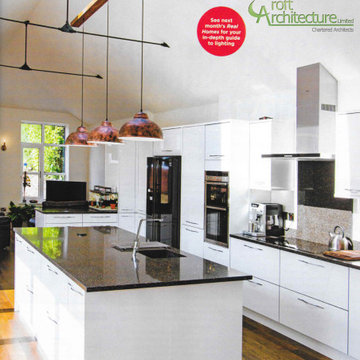
We are pleased to have our project for a kitchen extension and family annex to this elegant 19th-century home in the Staffordshire countryside in the October issue of Real Homes Magazine.
Our clients appointed Croft Architecture to come up with a design concept that would replace the rarely used old outbuildings, garages and dated lean-to at the rear of the property with a modern, light-filled, open plan home extension, creating a design solution that responds to the needs of the family, at work, rest and play, for now, and in the foreseeable future.
Our clients enjoy cooking and spend a lot of time in the kitchen, therefore they aspired for the kitchen to be enjoyable, functional and the focal point on their newly extended home. They also wanted direct access to the new space from the rear of the property in order to unload shopping.
We requested a Certificate of Lawful Development from the local authority to ensure that the extension that we'd designed could be legally built within the permitted development framework, meaning no planning permission was required.
During the initial stages of the building work, a well was discovered between the house and the adjoining property, which were once a large detatched home. The foundations were due to be laid where the well was positioned, so we assessed the structure of the well with the local building control manager, and deemed it unsafe to continue.
Unfortunately the owners, who hoped to keep the well as a feature, it had to be filled in with concrete and capped for the building work to continue safely.
Following concerns from the building control department that the original extension design included too much glazing and wouldn't have met the building regulations for insulation, we agreed an optimal number of windows that the client was also happy with.
Throughout the build, a close collaboration between the clients, the planners, the building control manager and our team enabled us to deliver the project with very little need for unnecessary communication or site meetings.
The owners are very happy with the finished space, and the kitchen has become the hub of the home, which is what was intended all along.
The project features in the "Dream Transformations". So why not, go buy the new October issue of Real Homes Magazine and you can also take a look at the project in more detail here .
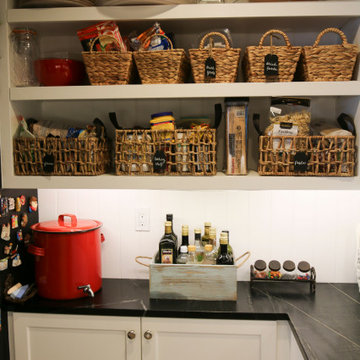
Custom kitchen island with barn sink and open floor plan into the living room. Multi Slide exterior doors. this roof features vaulted ceiling with exposed rafters.
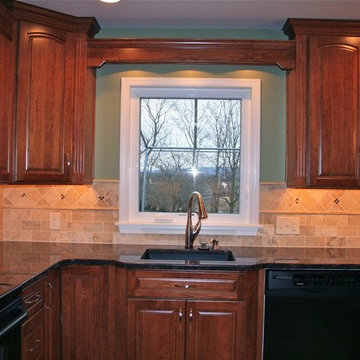
Идея дизайна: большая п-образная кухня в белых тонах с отделкой деревом в стиле неоклассика (современная классика) с кладовкой, врезной мойкой, фасадами в стиле шейкер, белыми фасадами, гранитной столешницей, черным фартуком, фартуком из удлиненной плитки, техникой из нержавеющей стали, паркетным полом среднего тона, островом, коричневым полом, разноцветной столешницей, сводчатым потолком и мойкой у окна
Кухня с черным фартуком и сводчатым потолком – фото дизайна интерьера
8