Кухня с черным фартуком и пробковым полом – фото дизайна интерьера
Сортировать:
Бюджет
Сортировать:Популярное за сегодня
61 - 80 из 102 фото
1 из 3
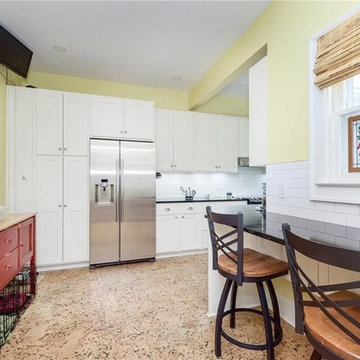
Phil Hotle
На фото: отдельная, параллельная кухня среднего размера в стиле кантри с фасадами с утопленной филенкой, белыми фасадами, столешницей из кварцевого агломерата, черным фартуком, фартуком из плитки кабанчик, техникой из нержавеющей стали, пробковым полом, коричневым полом и черной столешницей без острова с
На фото: отдельная, параллельная кухня среднего размера в стиле кантри с фасадами с утопленной филенкой, белыми фасадами, столешницей из кварцевого агломерата, черным фартуком, фартуком из плитки кабанчик, техникой из нержавеющей стали, пробковым полом, коричневым полом и черной столешницей без острова с

Condos are often a challenge – can’t move water, venting has to remain connected to existing ducting and recessed cans may not be an option. In this project, we had an added challenge – we could not lower the ceiling on the exterior wall due to a continual leak issue that the HOA has put off due to the multi-million-dollar expense.
DESIGN PHILOSOPHY:
Work Centers: prep, baking, clean up, message, beverage and entertaining.
Vignette Design: avoid wall to wall cabinets, enhance the work center philosophy
Geometry: create a more exciting and natural flow
ANGLES: the baking center features a Miele wall oven and Liebherr Freezer, the countertop is 36” deep (allowing for an extra deep appliance garage with stainless tambour).
CURVES: the island, desk and ceiling is curved to create a more natural flow. A raised drink counter in Sapele allows for “bellying up to the bar”
CIRCLES: the 60” table (seating for 6) is supported by a steel plate and a custom column (used also to support the end of the curved desk – not shown)
ISLAND CHALLENGE: To install recessed cans and connect to the existing ducting – we dropped the ceiling 6”. The dropped ceiling curves at the end of the island to the existing ceiling height at the pantry/desk area of the kitchen. The stainless steel column at the end of the island is an electrical chase (the ceiling is concrete, which we were not allowed to puncture) for the island
Cabinets: Sapele – Vertical Grain
Island Cabinets: Metro LM 98 – Horizontal Grain Laminate
Countertop
Granite: Purple Dunes
Wood – maple
Drink Counter: Sapele
Appliances:
Refrigerator and Freezer: Liebherr
Induction CT, DW, Wall and Steam Oven: Miele
Hood: Best Range Hoods – Cirrus
Wine Refrigerator: Perlick
Flooring: Cork
Tile Backsplash: Artistic Tile Steppes – Negro Marquina
Lighting: Tom Dixon
NW Architectural Photography
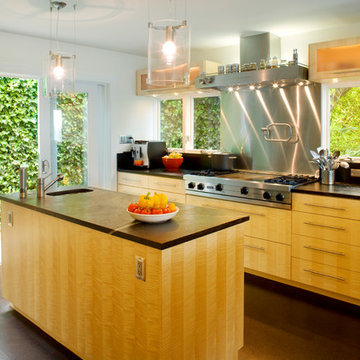
Lara Swimmer Photography
На фото: большая п-образная кухня в современном стиле с обеденным столом, врезной мойкой, плоскими фасадами, светлыми деревянными фасадами, столешницей из талькохлорита, черным фартуком, фартуком из каменной плиты, техникой из нержавеющей стали, пробковым полом и островом
На фото: большая п-образная кухня в современном стиле с обеденным столом, врезной мойкой, плоскими фасадами, светлыми деревянными фасадами, столешницей из талькохлорита, черным фартуком, фартуком из каменной плиты, техникой из нержавеющей стали, пробковым полом и островом
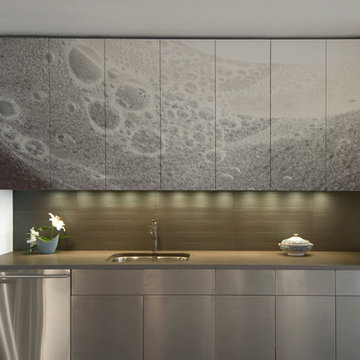
The complete transformation of a 1100 SF one bedroom apartment into a modernist loft, with an open, circular floor plan, and clean, inviting, minimalist surfaces. Emphasis was placed on developing a consistent pallet of materials, while introducing surface texture and lighting that provide a tactile ambiance, and crispness, within the constraints of a very limited budget.
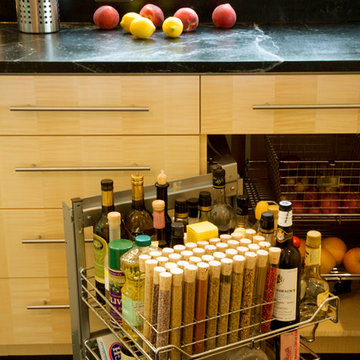
Lara Swimmer Photography
На фото: большая п-образная кухня в современном стиле с обеденным столом, врезной мойкой, плоскими фасадами, светлыми деревянными фасадами, столешницей из талькохлорита, черным фартуком, фартуком из каменной плиты, техникой из нержавеющей стали, пробковым полом и островом с
На фото: большая п-образная кухня в современном стиле с обеденным столом, врезной мойкой, плоскими фасадами, светлыми деревянными фасадами, столешницей из талькохлорита, черным фартуком, фартуком из каменной плиты, техникой из нержавеющей стали, пробковым полом и островом с
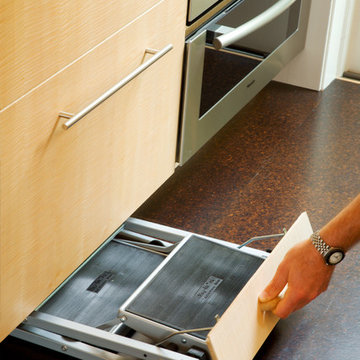
Lara Swimmer Photography
Стильный дизайн: большая п-образная кухня в современном стиле с обеденным столом, врезной мойкой, плоскими фасадами, светлыми деревянными фасадами, столешницей из талькохлорита, черным фартуком, фартуком из каменной плиты, техникой из нержавеющей стали, пробковым полом и островом - последний тренд
Стильный дизайн: большая п-образная кухня в современном стиле с обеденным столом, врезной мойкой, плоскими фасадами, светлыми деревянными фасадами, столешницей из талькохлорита, черным фартуком, фартуком из каменной плиты, техникой из нержавеющей стали, пробковым полом и островом - последний тренд
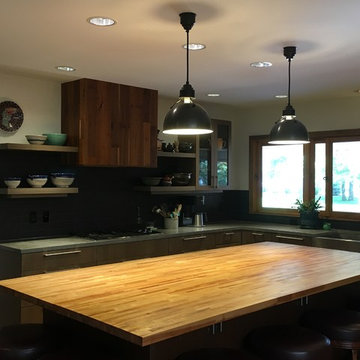
Fully updated kitchen designed to fit the midcentury modern architecture of the home. Large island seats 8. Plenty of workspace on the butcher block island. Concrete countertops, open shelving and custom stove hood using reclaim paneling from the home.
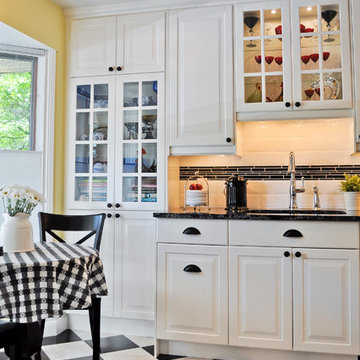
The word gourmet is described as a person with a discernible palate. This kitchen renovation was brought to life with aspects every gourmet could love: ample cabinetry, lighting, and a quiet nook that gives an air of grace. You don’t have to be a fantastic cook to enjoy a kitchen this fashionable, though. The storage options alone makes this design a winner when it comes to utilizing space and appeasing the product junkie in us all.
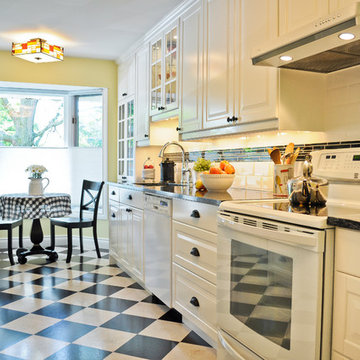
The word gourmet is described as a person with a discernible palate. This kitchen renovation was brought to life with aspects every gourmet could love: ample cabinetry, lighting, and a quiet nook that gives an air of grace. You don’t have to be a fantastic cook to enjoy a kitchen this fashionable, though. The storage options alone makes this design a winner when it comes to utilizing space and appeasing the product junkie in us all.
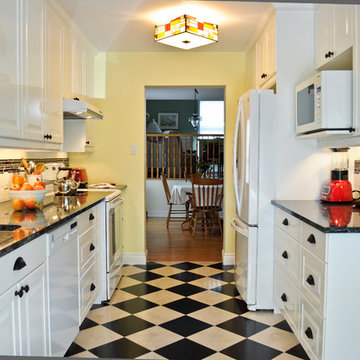
The word gourmet is described as a person with a discernible palate. This kitchen renovation was brought to life with aspects every gourmet could love: ample cabinetry, lighting, and a quiet nook that gives an air of grace. You don’t have to be a fantastic cook to enjoy a kitchen this fashionable, though. The storage options alone makes this design a winner when it comes to utilizing space and appeasing the product junkie in us all.
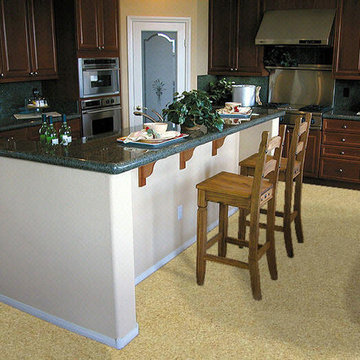
Color: Naturals-Creme-Mono
На фото: п-образная кухня среднего размера в классическом стиле с обеденным столом, фасадами с выступающей филенкой, темными деревянными фасадами, столешницей из кварцевого агломерата, черным фартуком, фартуком из каменной плиты, техникой из нержавеющей стали, пробковым полом и островом с
На фото: п-образная кухня среднего размера в классическом стиле с обеденным столом, фасадами с выступающей филенкой, темными деревянными фасадами, столешницей из кварцевого агломерата, черным фартуком, фартуком из каменной плиты, техникой из нержавеющей стали, пробковым полом и островом с
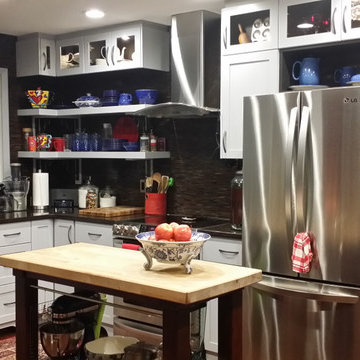
Right corner of "U" shape
Sapphire blue apron sink,
Open L-shaped 2" thick shelving supported with iron brackets with matching stacked cabinets above
Open cabinet above fridge
"Valance toe kicks"
Island purchased separately by client
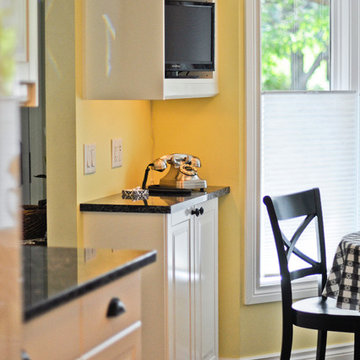
The word gourmet is described as a person with a discernible palate. This kitchen renovation was brought to life with aspects every gourmet could love: ample cabinetry, lighting, and a quiet nook that gives an air of grace. You don’t have to be a fantastic cook to enjoy a kitchen this fashionable, though. The storage options alone makes this design a winner when it comes to utilizing space and appeasing the product junkie in us all.
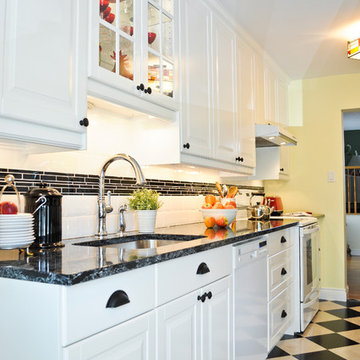
The word gourmet is described as a person with a discernible palate. This kitchen renovation was brought to life with aspects every gourmet could love: ample cabinetry, lighting, and a quiet nook that gives an air of grace. You don’t have to be a fantastic cook to enjoy a kitchen this fashionable, though. The storage options alone makes this design a winner when it comes to utilizing space and appeasing the product junkie in us all.
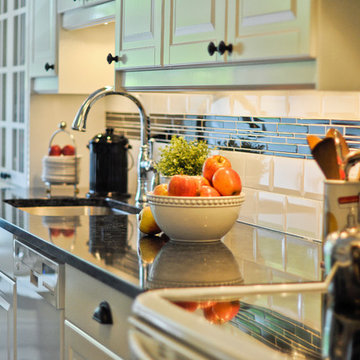
The word gourmet is described as a person with a discernible palate. This kitchen renovation was brought to life with aspects every gourmet could love: ample cabinetry, lighting, and a quiet nook that gives an air of grace. You don’t have to be a fantastic cook to enjoy a kitchen this fashionable, though. The storage options alone makes this design a winner when it comes to utilizing space and appeasing the product junkie in us all.
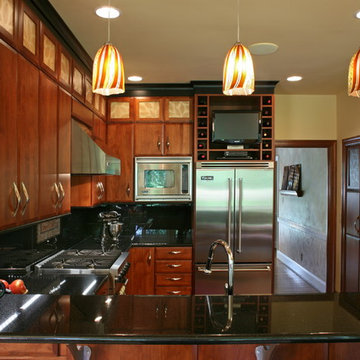
Dennis Nodine & David Tyson
На фото: п-образная кухня среднего размера в современном стиле с обеденным столом, двойной мойкой, плоскими фасадами, фасадами цвета дерева среднего тона, гранитной столешницей, черным фартуком, фартуком из стекла, техникой из нержавеющей стали, пробковым полом и островом с
На фото: п-образная кухня среднего размера в современном стиле с обеденным столом, двойной мойкой, плоскими фасадами, фасадами цвета дерева среднего тона, гранитной столешницей, черным фартуком, фартуком из стекла, техникой из нержавеющей стали, пробковым полом и островом с
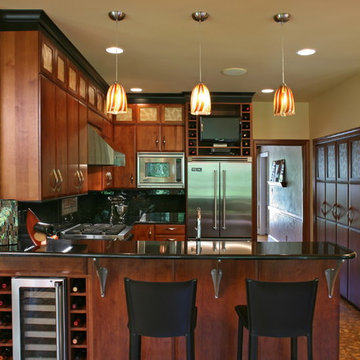
Dennis Nodine & David Tyson
Свежая идея для дизайна: п-образная кухня среднего размера в современном стиле с обеденным столом, двойной мойкой, плоскими фасадами, фасадами цвета дерева среднего тона, гранитной столешницей, черным фартуком, фартуком из стекла, техникой из нержавеющей стали, пробковым полом и островом - отличное фото интерьера
Свежая идея для дизайна: п-образная кухня среднего размера в современном стиле с обеденным столом, двойной мойкой, плоскими фасадами, фасадами цвета дерева среднего тона, гранитной столешницей, черным фартуком, фартуком из стекла, техникой из нержавеющей стали, пробковым полом и островом - отличное фото интерьера
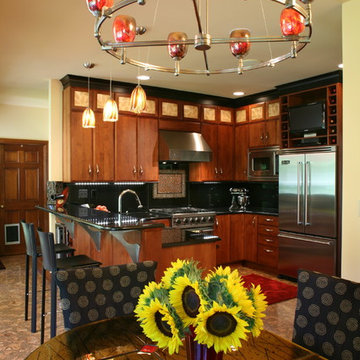
Dennis Nodine & David Tyson
На фото: п-образная кухня среднего размера в современном стиле с обеденным столом, двойной мойкой, плоскими фасадами, фасадами цвета дерева среднего тона, гранитной столешницей, черным фартуком, фартуком из стекла, техникой из нержавеющей стали, пробковым полом и островом
На фото: п-образная кухня среднего размера в современном стиле с обеденным столом, двойной мойкой, плоскими фасадами, фасадами цвета дерева среднего тона, гранитной столешницей, черным фартуком, фартуком из стекла, техникой из нержавеющей стали, пробковым полом и островом
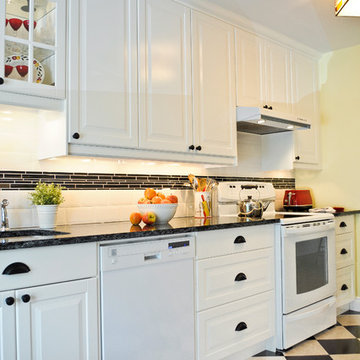
The word gourmet is described as a person with a discernible palate. This kitchen renovation was brought to life with aspects every gourmet could love: ample cabinetry, lighting, and a quiet nook that gives an air of grace. You don’t have to be a fantastic cook to enjoy a kitchen this fashionable, though. The storage options alone makes this design a winner when it comes to utilizing space and appeasing the product junkie in us all.
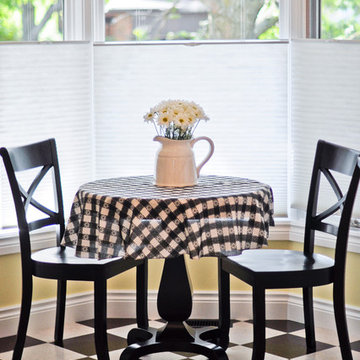
The word gourmet is described as a person with a discernible palate. This kitchen renovation was brought to life with aspects every gourmet could love: ample cabinetry, lighting, and a quiet nook that gives an air of grace. You don’t have to be a fantastic cook to enjoy a kitchen this fashionable, though. The storage options alone makes this design a winner when it comes to utilizing space and appeasing the product junkie in us all.
Кухня с черным фартуком и пробковым полом – фото дизайна интерьера
4