Кухня с черным фартуком и полом из известняка – фото дизайна интерьера
Сортировать:
Бюджет
Сортировать:Популярное за сегодня
141 - 160 из 454 фото
1 из 3
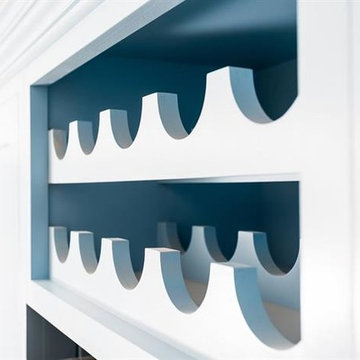
На фото: маленькая отдельная, п-образная кухня в классическом стиле с одинарной мойкой, синими фасадами, гранитной столешницей, черным фартуком, черной техникой и полом из известняка без острова для на участке и в саду
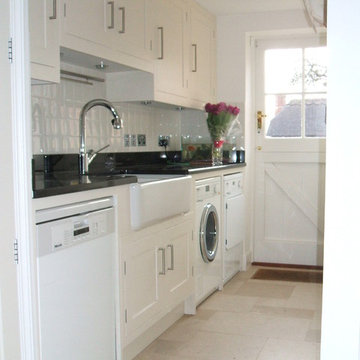
Hand painted panelled (shaker) style kitchen and utility room, designed, built and installed for a client in Wiltshire.
Photo - Keith Gibbons
Источник вдохновения для домашнего уюта: большая кухня в стиле модернизм с врезной мойкой, фасадами с утопленной филенкой, белыми фасадами, мраморной столешницей, черным фартуком, техникой из нержавеющей стали и полом из известняка
Источник вдохновения для домашнего уюта: большая кухня в стиле модернизм с врезной мойкой, фасадами с утопленной филенкой, белыми фасадами, мраморной столешницей, черным фартуком, техникой из нержавеющей стали и полом из известняка
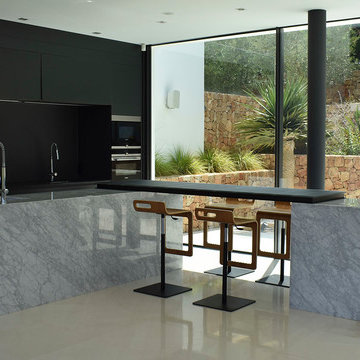
На фото: кухня-гостиная у окна в стиле модернизм с плоскими фасадами, черными фасадами, мраморной столешницей, черным фартуком, полом из известняка, бежевым полом и серой столешницей
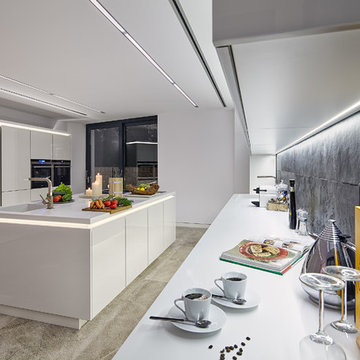
Projectmanagement and interior design by MORE Projects Mallorca S.L.
Image by Marco Richter
Свежая идея для дизайна: большая кухня в стиле модернизм с обеденным столом, монолитной мойкой, плоскими фасадами, белыми фасадами, столешницей из акрилового камня, черным фартуком, фартуком из сланца, техникой из нержавеющей стали, полом из известняка, островом, бежевым полом и белой столешницей - отличное фото интерьера
Свежая идея для дизайна: большая кухня в стиле модернизм с обеденным столом, монолитной мойкой, плоскими фасадами, белыми фасадами, столешницей из акрилового камня, черным фартуком, фартуком из сланца, техникой из нержавеющей стали, полом из известняка, островом, бежевым полом и белой столешницей - отличное фото интерьера
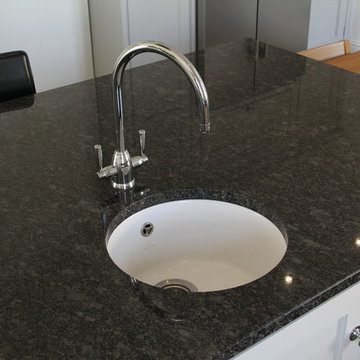
A classic farmhouse kitchen with warm tumbled stone flooring. An AGA range cooker with exposed flu add to the rustic function over form styling. Our customer was keen to not have any wall units to increase light and maintain a sense of space. As a result, clever storage solutions were required such as a worktop standing bi-fold dresser, a larder in the original fireplace/hearth aperture, a free standing dresser with full stave lacquered oak worktop and a free standing american fridge freezer framed either side with larder towers.
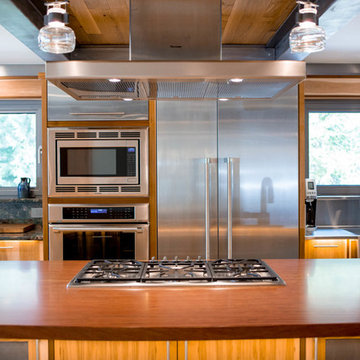
This cabin overlooks Grant Creek in gorgeous Montana. A modern rustic kitchen with layered wood details, steel beams, stainless steel appliances and hood range.
The modern European tilt turn aluminum windows allow plenty of light and views in. The home owners opted for a light grey powder coated finish to accentuate the steel beams used throughout the space.
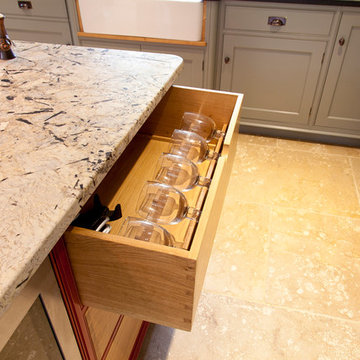
Designed and crafted out of beautiful British timbers for a property in the heart of Suffolk, the owners, our clients, divulged that they had spent months trawling the internet and country's considerable retail market, visiting countless showrooms before discovering Baker & Baker Bespoke Kitchens and "knowing instantly" that this was what they had been searching for; a Baker & Baker handcrafted bespoke kitchen to serve as the centrepiece to the home they had been yearning for; especially with the bespoke cabinetry, transformed from raw timber to their soon-to-be kitchen under the same roof!
We must say we were rather proud!
Extensively renovated and extended, the clients knew exactly what they wanted, drawing inspiration from our showroom display.
They chose a painted kitchen with two colours from the Farrow & Ball range and a mix of granite counter tops for the cabinets and central island. The door knobs and drawer pulls have an antique brass finish which work beautifully with both colours.
The island has a double curved base cabinet with a wooden chopping block and features a seated area at one end. There is a copper tap and prep sink set into the granite top.
Other points of interest are the oak drawers with handle cut outs and visible dove tails, the Quooker tap, the glass display cabinets and the full height larder. We particularly like the purpose built chimney mantle standing above the Lacanche oven – the perfect focal point for this kitchen, we are sure you will agree.
A subtle combination of colour and finishes blend perfectly together to make this room very pleasing on the eye.
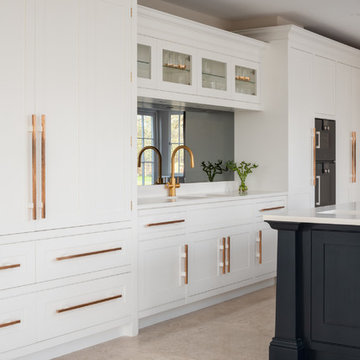
Lovely open plan kitchen, dining, sitting room plan.
На фото: большая кухня в современном стиле с накладной мойкой, фасадами в стиле шейкер, белыми фасадами, столешницей из акрилового камня, черным фартуком, фартуком из стекла, черной техникой, полом из известняка, островом, серым полом и белой столешницей
На фото: большая кухня в современном стиле с накладной мойкой, фасадами в стиле шейкер, белыми фасадами, столешницей из акрилового камня, черным фартуком, фартуком из стекла, черной техникой, полом из известняка, островом, серым полом и белой столешницей
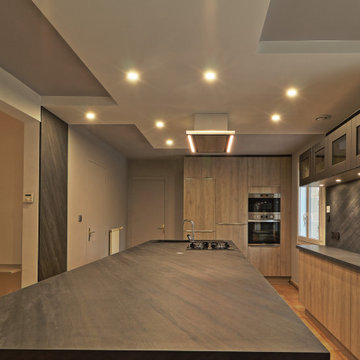
Cette cuisine est à la fois fonctionnelle, lumineuse et chaleureuse.
Le mélange bois et ardoise est très élégant.
Un panneau en ardoise situé à gauche de l'évier vient souligner l'espace cuisine.
Le faux plafond avec les spots intégrés efface complètement les traits de l'ancienne pièce et apporte beaucoup de luminosité.
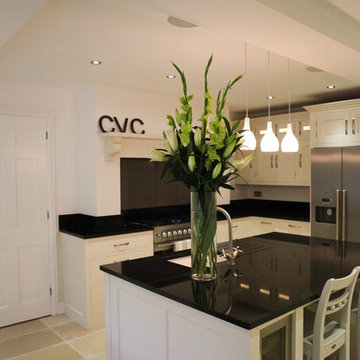
Framed shaker kitchen painted in 'Dimity' from Farrow & Ball.
Polished 'Nero Cosmos' granite worktops.
Villeroy & Boch 'Subway XU' sink and a Franke Helena tap.
Neff K3990X7 American fridge freezer.
Britannia E SI 9T6 range cooker.
Caple WI3115 wine cooler.
Pendant lights by Original BTC.
Limestone tiles from the 'St Arbois' range - from Hardrock Flooring
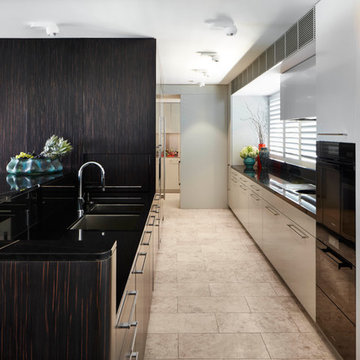
Photography by Luc Remond
На фото: параллельная кухня в современном стиле с врезной мойкой, плоскими фасадами, темными деревянными фасадами, полуостровом, бежевым полом, черной столешницей, мраморной столешницей, черным фартуком, фартуком из каменной плиты, черной техникой и полом из известняка
На фото: параллельная кухня в современном стиле с врезной мойкой, плоскими фасадами, темными деревянными фасадами, полуостровом, бежевым полом, черной столешницей, мраморной столешницей, черным фартуком, фартуком из каменной плиты, черной техникой и полом из известняка
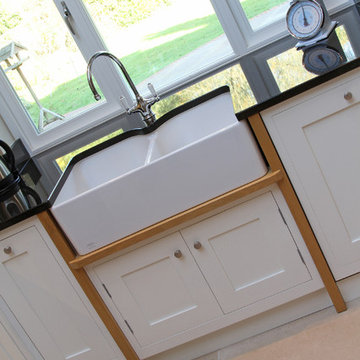
The contrast of the oak detailing here breaks up the painted white units and frames the ceramic sink nicely.
Свежая идея для дизайна: огромная п-образная кухня-гостиная в современном стиле с фасадами в стиле шейкер, черной техникой, с полувстраиваемой мойкой (с передним бортиком), белыми фасадами, гранитной столешницей, черным фартуком, полом из известняка и полуостровом - отличное фото интерьера
Свежая идея для дизайна: огромная п-образная кухня-гостиная в современном стиле с фасадами в стиле шейкер, черной техникой, с полувстраиваемой мойкой (с передним бортиком), белыми фасадами, гранитной столешницей, черным фартуком, полом из известняка и полуостровом - отличное фото интерьера
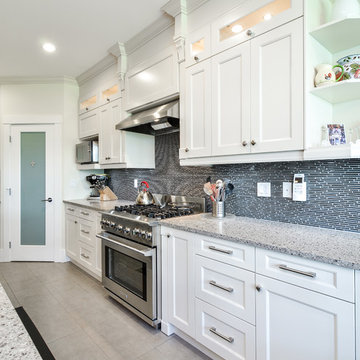
Contemporary white kitchen with shaker style maple cabinets, and quartz countertop. Some of the kitchen cabinet doors are made out of glass (glass cabinets) with in cabinet lighting. |
Atlas Custom Cabinets: |
Address: 14722 64th Avenue, Unit 6
Surrey, British Columbia V3S 1X7 Canada |
Office: (604) 594-1199 |
Website: http://www.atlascabinets.ca/
(Vancouver, B.C.)
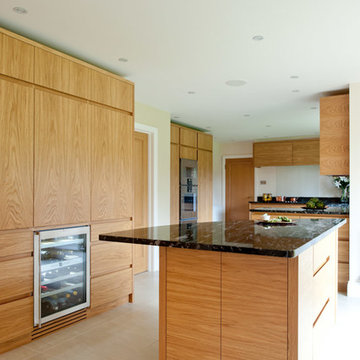
Contemporary oak veneered kitchen to provide a contemporary and practical yet warm and inviting family kitchen. Great care was taken to match the horizontal and vertical planes on the Oak veneers, and include bespoke details to match the clients passion for cooking and a highly organised and uncluttered kitchen, maximizing on the efficiency and calmness of the space without it being clinical. The shark fin shaped island was to enhance movement in a busy part of the family kitchen next to the exit to the garden.
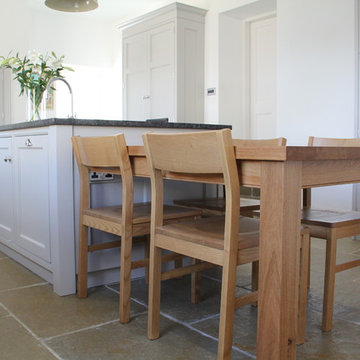
A classic farmhouse kitchen with warm tumbled stone flooring. An AGA range cooker with exposed flu add to the rustic function over form styling. Our customer was keen to not have any wall units to increase light and maintain a sense of space. As a result, clever storage solutions were required such as a worktop standing bi-fold dresser, a larder in the original fireplace/hearth aperture, a free standing dresser with full stave lacquered oak worktop and a free standing american fridge freezer framed either side with larder towers.
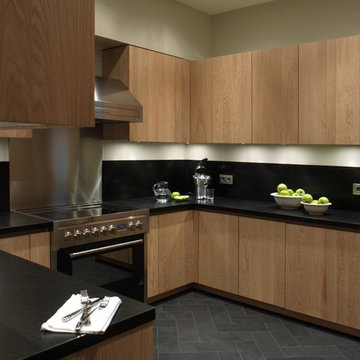
фотограф Уилл Уэбстер
Пример оригинального дизайна: маленькая отдельная, прямая кухня в стиле неоклассика (современная классика) с плоскими фасадами, фасадами цвета дерева среднего тона, гранитной столешницей, черным фартуком, техникой из нержавеющей стали, полом из известняка и черным полом без острова для на участке и в саду
Пример оригинального дизайна: маленькая отдельная, прямая кухня в стиле неоклассика (современная классика) с плоскими фасадами, фасадами цвета дерева среднего тона, гранитной столешницей, черным фартуком, техникой из нержавеющей стали, полом из известняка и черным полом без острова для на участке и в саду
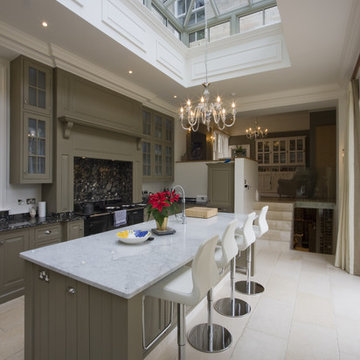
Идея дизайна: большая кухня в классическом стиле с фасадами в стиле шейкер, зелеными фасадами, мраморной столешницей, черным фартуком, полом из известняка и островом
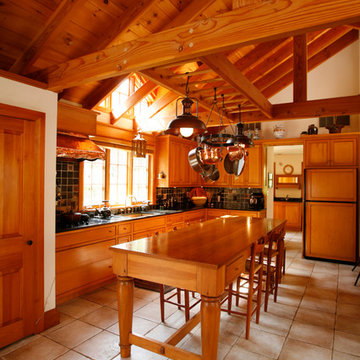
Kitchen and dining room addition to an historic farmhouse in Bucks County PA., featuring exposed beams, shaker style cabinetry in natural cherry, soapstone counter tops, mercer tile, hammered copper range hood and sink.
Design/build by Trueblood.
[Photo: Tom Grimes]
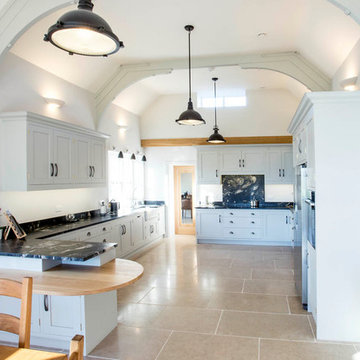
This project was featured in our news blog earlier this year, as a great example of green home design. The old school house has become a light, open plan kitchen and family room. The rest of the house is newly built, and designed in a traditional style.
The beams and distinctive ceiling shape of the old school house have been kept in the new kitchen/family room.
The original school house bell, as well as the hanging tiles, have also been kept as a nod to the buildings former life.
This house demonstrates that you don't have to compromise on traditional style and character to achieve a contemporary, family home.
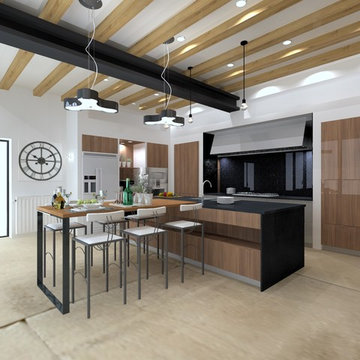
Tres grande cuisine réalisée dans une ancienne écurie, la belle hauteur sous plafond offre un volume agréable et le choix de laisser l'IPN apparent contraste avec le lieu.
Кухня с черным фартуком и полом из известняка – фото дизайна интерьера
8