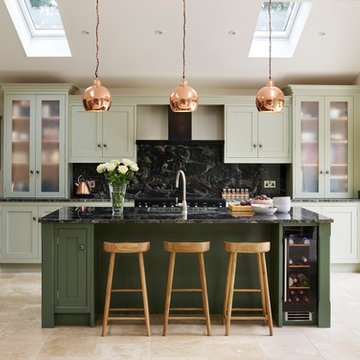Кухня с черным фартуком и любым количеством островов – фото дизайна интерьера
Сортировать:
Бюджет
Сортировать:Популярное за сегодня
121 - 140 из 26 544 фото
1 из 3

This family home in a Denver neighborhood started out as a dark, ranch home from the 1950’s. We changed the roof line, added windows, large doors, walnut beams, a built-in garden nook, a custom kitchen and a new entrance (among other things). The home didn’t grow dramatically square footage-wise. It grew in ways that really count: Light, air, connection to the outside and a connection to family living.
For more information and Before photos check out my blog post: Before and After: A Ranch Home with Abundant Natural Light and Part One on this here.
Photographs by Sara Yoder. Interior Styling by Kristy Oatman.
FEATURED IN:
Kitchen and Bath Design News
One Kind Design

Free ebook, Creating the Ideal Kitchen. DOWNLOAD NOW
Our clients came to us looking to do some updates to their new condo unit primarily in the kitchen and living room. The couple has a lifelong love of Arts and Crafts and Modernism, and are the co-founders of PrairieMod, an online retailer that offers timeless modern lifestyle through American made, handcrafted, and exclusively designed products. So, having such a design savvy client was super exciting for us, especially since the couple had many unique pieces of pottery and furniture to provide inspiration for the design.
The condo is a large, sunny top floor unit, with a large open feel. The existing kitchen was a peninsula which housed the sink, and they wanted to change that out to an island, relocating the new sink there as well. This can sometimes be tricky with all the plumbing for the building potentially running up through one stack. After consulting with our contractor team, it was determined that our plan would likely work and after confirmation at demo, we pushed on.
The new kitchen is a simple L-shaped space, featuring several storage devices for trash, trays dividers and roll out shelving. To keep the budget in check, we used semi-custom cabinetry, but added custom details including a shiplap hood with white oak detail that plays off the oak “X” endcaps at the island, as well as some of the couple’s existing white oak furniture. We also mixed metals with gold hardware and plumbing and matte black lighting that plays well with the unique black herringbone backsplash and metal barstools. New weathered oak flooring throughout the unit provides a nice soft backdrop for all the updates. We wanted to take the cabinets to the ceiling to obtain as much storage as possible, but an angled soffit on two of the walls provided a bit of a challenge. We asked our carpenter to field modify a few of the wall cabinets where necessary and now the space is truly custom.
Part of the project also included a new fireplace design including a custom mantle that houses a built-in sound bar and a Panasonic Frame TV, that doubles as hanging artwork when not in use. The TV is mounted flush to the wall, and there are different finishes for the frame available. The TV can display works of art or family photos while not in use. We repeated the black herringbone tile for the fireplace surround here and installed bookshelves on either side for storage and media components.
Designed by: Susan Klimala, CKD, CBD
Photography by: Michael Alan Kaskel
For more information on kitchen and bath design ideas go to: www.kitchenstudio-ge.com
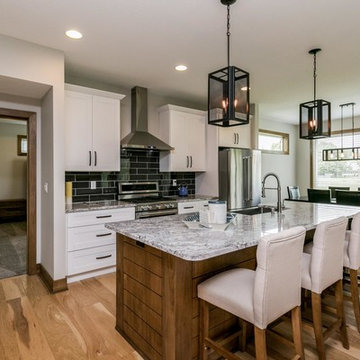
Стильный дизайн: параллельная кухня в стиле неоклассика (современная классика) с обеденным столом, с полувстраиваемой мойкой (с передним бортиком), фасадами в стиле шейкер, белыми фасадами, черным фартуком, фартуком из плитки кабанчик, техникой из нержавеющей стали, паркетным полом среднего тона, островом, коричневым полом и серой столешницей - последний тренд

Brian Buettner
Идея дизайна: большая п-образная кухня в стиле неоклассика (современная классика) с фасадами в стиле шейкер, столешницей из кварцевого агломерата, черным фартуком, фартуком из стеклянной плитки, техникой из нержавеющей стали, островом, белой столешницей, обеденным столом, врезной мойкой, синими фасадами, паркетным полом среднего тона и серым полом
Идея дизайна: большая п-образная кухня в стиле неоклассика (современная классика) с фасадами в стиле шейкер, столешницей из кварцевого агломерата, черным фартуком, фартуком из стеклянной плитки, техникой из нержавеющей стали, островом, белой столешницей, обеденным столом, врезной мойкой, синими фасадами, паркетным полом среднего тона и серым полом

Пример оригинального дизайна: параллельная кухня в восточном стиле с обеденным столом, фасадами в стиле шейкер, фасадами цвета дерева среднего тона, деревянной столешницей, черным фартуком, паркетным полом среднего тона, полуостровом, коричневым полом, коричневой столешницей и двухцветным гарнитуром

Aspen Residence by Miller-Roodell Architects
Пример оригинального дизайна: угловая кухня в стиле рустика с обеденным столом, врезной мойкой, плоскими фасадами, черными фасадами, черным фартуком, паркетным полом среднего тона, островом, коричневым полом и черной столешницей
Пример оригинального дизайна: угловая кухня в стиле рустика с обеденным столом, врезной мойкой, плоскими фасадами, черными фасадами, черным фартуком, паркетным полом среднего тона, островом, коричневым полом и черной столешницей
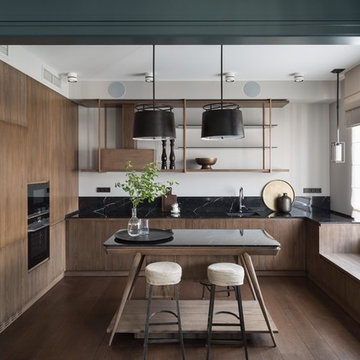
Идея дизайна: отдельная, п-образная кухня в современном стиле с врезной мойкой, плоскими фасадами, фасадами цвета дерева среднего тона, черным фартуком, черной техникой, паркетным полом среднего тона, островом, коричневым полом и черной столешницей
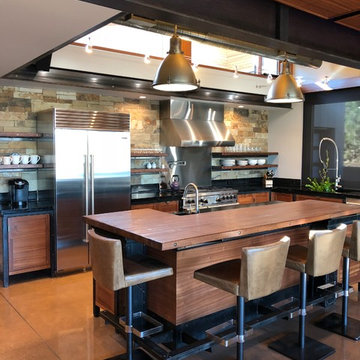
Стильный дизайн: угловая кухня в современном стиле с врезной мойкой, фасадами в стиле шейкер, коричневыми фасадами, черным фартуком, техникой из нержавеющей стали, островом, коричневым полом и черной столешницей - последний тренд

Пример оригинального дизайна: огромная кухня в стиле кантри с с полувстраиваемой мойкой (с передним бортиком), фасадами с декоративным кантом, фасадами цвета дерева среднего тона, гранитной столешницей, черным фартуком, полом из керамической плитки, островом, разноцветным полом и черной столешницей

For this project, the initial inspiration for our clients came from seeing a modern industrial design featuring barnwood and metals in our showroom. Once our clients saw this, we were commissioned to completely renovate their outdated and dysfunctional kitchen and our in-house design team came up with this new this space that incorporated old world aesthetics with modern farmhouse functions and sensibilities. Now our clients have a beautiful, one-of-a-kind kitchen which is perfecting for hosting and spending time in.
Modern Farm House kitchen built in Milan Italy. Imported barn wood made and set in gun metal trays mixed with chalk board finish doors and steel framed wired glass upper cabinets. Industrial meets modern farm house

Stephen Clément
На фото: параллельная кухня среднего размера в классическом стиле с мраморной столешницей, техникой из нержавеющей стали, светлым паркетным полом, островом, коричневым полом, белой столешницей, стеклянными фасадами, черными фасадами и черным фартуком
На фото: параллельная кухня среднего размера в классическом стиле с мраморной столешницей, техникой из нержавеющей стали, светлым паркетным полом, островом, коричневым полом, белой столешницей, стеклянными фасадами, черными фасадами и черным фартуком
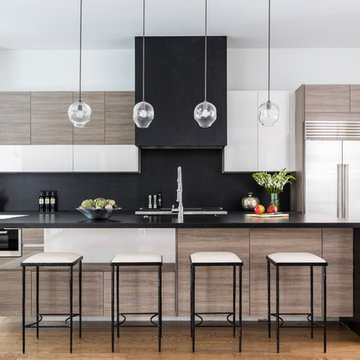
Идея дизайна: параллельная кухня в современном стиле с плоскими фасадами, фасадами цвета дерева среднего тона, черным фартуком, техникой из нержавеющей стали, паркетным полом среднего тона, островом, коричневым полом, черной столешницей и двухцветным гарнитуром

timber veneer kitchen with polished concrete tops, mirror splash back reflecting views of marina
Идея дизайна: параллельная кухня-гостиная среднего размера, у окна в современном стиле с светлыми деревянными фасадами, столешницей из бетона, черным фартуком, полом из известняка, островом, серым полом, одинарной мойкой, плоскими фасадами и серой столешницей
Идея дизайна: параллельная кухня-гостиная среднего размера, у окна в современном стиле с светлыми деревянными фасадами, столешницей из бетона, черным фартуком, полом из известняка, островом, серым полом, одинарной мойкой, плоскими фасадами и серой столешницей

bla architekten / Steffen Junghans
Идея дизайна: п-образная кухня-гостиная среднего размера в современном стиле с монолитной мойкой, плоскими фасадами, черными фасадами, деревянной столешницей, черным фартуком, фартуком из дерева, светлым паркетным полом, полуостровом, коричневым полом и черной техникой
Идея дизайна: п-образная кухня-гостиная среднего размера в современном стиле с монолитной мойкой, плоскими фасадами, черными фасадами, деревянной столешницей, черным фартуком, фартуком из дерева, светлым паркетным полом, полуостровом, коричневым полом и черной техникой
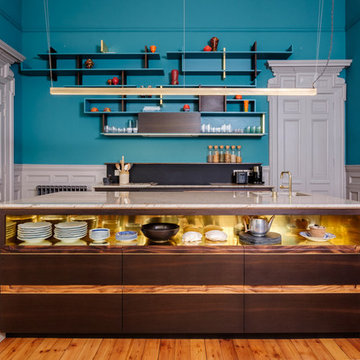
Paul T Cowan
На фото: параллельная кухня среднего размера в современном стиле с врезной мойкой, плоскими фасадами, коричневыми фасадами, гранитной столешницей, островом, черным фартуком, паркетным полом среднего тона и коричневым полом
На фото: параллельная кухня среднего размера в современном стиле с врезной мойкой, плоскими фасадами, коричневыми фасадами, гранитной столешницей, островом, черным фартуком, паркетным полом среднего тона и коричневым полом

Photo: Lauren Andersen © 2018 Houzz
Идея дизайна: параллельная кухня-гостиная в стиле фьюжн с врезной мойкой, плоскими фасадами, фасадами цвета дерева среднего тона, деревянной столешницей, черным фартуком, фартуком из каменной плиты, цветной техникой, паркетным полом среднего тона, островом, коричневым полом и двухцветным гарнитуром
Идея дизайна: параллельная кухня-гостиная в стиле фьюжн с врезной мойкой, плоскими фасадами, фасадами цвета дерева среднего тона, деревянной столешницей, черным фартуком, фартуком из каменной плиты, цветной техникой, паркетным полом среднего тона, островом, коричневым полом и двухцветным гарнитуром
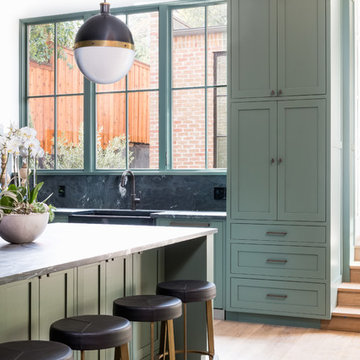
Пример оригинального дизайна: угловая кухня в стиле неоклассика (современная классика) с с полувстраиваемой мойкой (с передним бортиком), фасадами в стиле шейкер, зелеными фасадами, черным фартуком, техникой под мебельный фасад, паркетным полом среднего тона, островом и коричневым полом
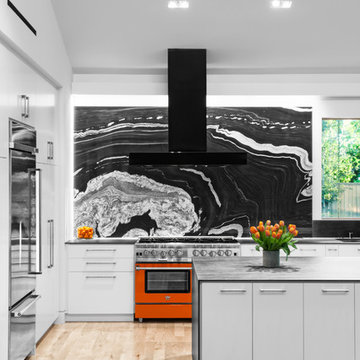
Пример оригинального дизайна: угловая кухня в стиле ретро с врезной мойкой, плоскими фасадами, серыми фасадами, черным фартуком, фартуком из каменной плиты, техникой из нержавеющей стали, светлым паркетным полом, островом, бежевым полом и красивой плиткой

Свежая идея для дизайна: п-образная кухня среднего размера в стиле модернизм с плоскими фасадами, мраморной столешницей, черным фартуком, полуостровом, врезной мойкой, техникой из нержавеющей стали, черным полом и черно-белыми фасадами - отличное фото интерьера
Кухня с черным фартуком и любым количеством островов – фото дизайна интерьера
7
