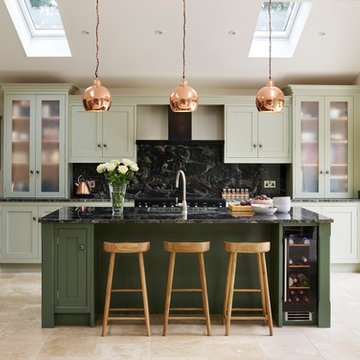Кухня с черным фартуком и фартуком цвета металлик – фото дизайна интерьера
Сортировать:
Бюджет
Сортировать:Популярное за сегодня
101 - 120 из 62 803 фото
1 из 3
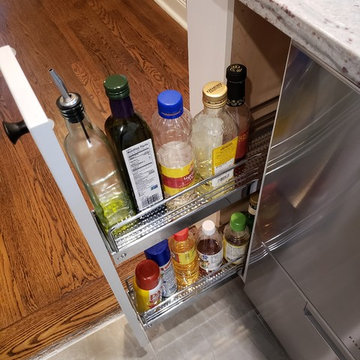
Идея дизайна: маленькая параллельная кухня в стиле неоклассика (современная классика) с кладовкой, с полувстраиваемой мойкой (с передним бортиком), фасадами в стиле шейкер, серыми фасадами, гранитной столешницей, черным фартуком, фартуком из мрамора, техникой из нержавеющей стали, полом из керамогранита, серым полом и белой столешницей без острова для на участке и в саду

Remodeled Kitchen with White Cabinetry, White Quartz Countertops, Black Modern Lighting, Black and White Marble Backsplash, Engineered Hardwood Flooring, Double Islands
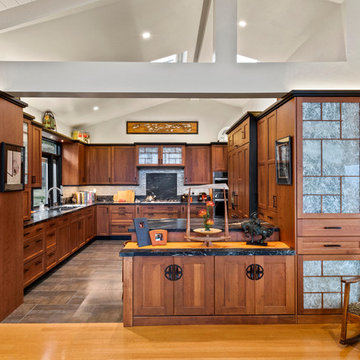
Источник вдохновения для домашнего уюта: п-образная кухня в восточном стиле с врезной мойкой, фасадами цвета дерева среднего тона, фартуком из каменной плиты, техникой под мебельный фасад, фасадами в стиле шейкер, черным фартуком, полуостровом, серым полом и черной столешницей
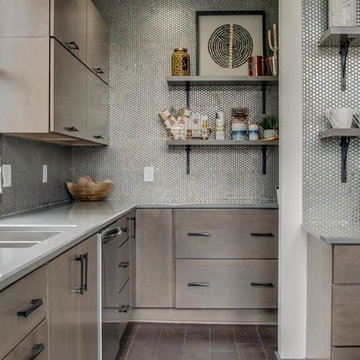
A Cool and Moody Kitchen
AS SEEN ON: SEASON 3, EPISODE 7 OF MASTERS OF FLIP
The perfect place for a hot cup of coffee on a rainy day, the custom kitchen in this modern-meets-industrial home is dark, stormy, and full of character.
Polished slate countertops team up with the dark Wren stain on our Gallatin cabinets to create a moody take on modern style. The upper cabinets feature unique up-open hinged doors that add an unexpected element while floating shelves let the penny tile on the backsplash shine. Greenery, copper trinkets, and small clay pots add eye-catching detail throughout the space, creating a curated yet comfortable atmosphere.
To maintain the sleek design that this space works so hard for, all of those crucial – yet perhaps not so stylish – amenities are tucked away in the base cabinets, including an under counter microwave unit and a lazy susan in the corner cabinets.
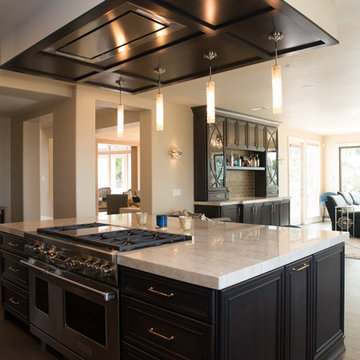
An outdated oak kitchen with panorama views was in desperate need of a remodel for this working family of 5. An inspiration picture with mirrored panels was the take off point for this sophisticated mirror and curved mullion cabinet design. The fridge and freezer are a focal point hidden behind beautiful wood panels and flanked by 5' tall mirrored pantries. Additional storage sets on the counter and acts as the focal point upon entry from the front of the house. New French doors open up where a window once resided, and new windows over the sink reach down to the countertop. A flushmount ceiling hood for the island cooktop disappears into a floating soffit paneled in matching wood. Pendants drip down to anchor the space. A large 66" x 120" island provides ample prep and entertaining space. The bar provides additional entertaining space, which the family does often, hosting up to 100 guests at a time. A cantina door was added at the end of the room, opening up the living and dining space out to the pool deck. Brushed brass faucets, fixtures, and accents add polish and sparkle.
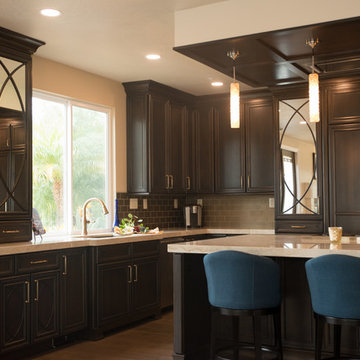
An outdated oak kitchen with panorama views was in desperate need of a remodel for this working family of 5. An inspiration picture with mirrored panels was the take off point for this sophisticated mirror and curved mullion cabinet design. The fridge and freezer are a focal point hidden behind beautiful wood panels and flanked by 5' tall mirrored pantries. Additional storage sets on the counter and acts as the focal point upon entry from the front of the house. New French doors open up where a window once resided, and new windows over the sink reach down to the countertop. A flushmount ceiling hood for the island cooktop disappears into a floating soffit paneled in matching wood. Pendants drip down to anchor the space. A large 66" x 120" island provides ample prep and entertaining space. The bar provides additional entertaining space, which the family does often, hosting up to 100 guests at a time. A cantina door was added at the end of the room, opening up the living and dining space out to the pool deck. Brushed brass faucets, fixtures, and accents add polish and sparkle.

Описание проекта вы найдете на нашем сайте: https://lesh-84.ru/news/dizayn-zagorodnogo-doma-0
#mednoye_ozero

Josie Withers
Стильный дизайн: огромная параллельная кухня в стиле лофт с кладовкой, двойной мойкой, фасадами в стиле шейкер, серыми фасадами, столешницей из акрилового камня, черным фартуком, фартуком из плитки кабанчик, техникой из нержавеющей стали, бетонным полом, островом, серым полом и белой столешницей - последний тренд
Стильный дизайн: огромная параллельная кухня в стиле лофт с кладовкой, двойной мойкой, фасадами в стиле шейкер, серыми фасадами, столешницей из акрилового камня, черным фартуком, фартуком из плитки кабанчик, техникой из нержавеющей стали, бетонным полом, островом, серым полом и белой столешницей - последний тренд

На фото: отдельная, угловая кухня в современном стиле с тройной мойкой, фасадами с выступающей филенкой, синими фасадами, деревянной столешницей, фартуком цвета металлик, фартуком из сланца, черной техникой, разноцветным полом и коричневой столешницей с
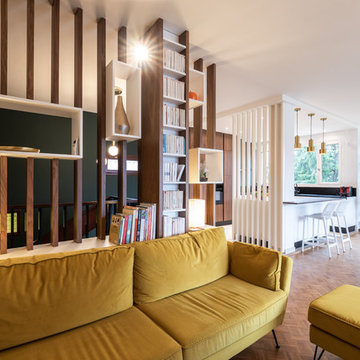
Lotfi Dakhli
Стильный дизайн: угловая кухня-гостиная среднего размера в стиле неоклассика (современная классика) с врезной мойкой, столешницей из акрилового камня, черным фартуком, техникой из нержавеющей стали, полом из керамической плитки, островом, бежевым полом и черной столешницей - последний тренд
Стильный дизайн: угловая кухня-гостиная среднего размера в стиле неоклассика (современная классика) с врезной мойкой, столешницей из акрилового камня, черным фартуком, техникой из нержавеющей стали, полом из керамической плитки, островом, бежевым полом и черной столешницей - последний тренд

Stéphane Vasco
Свежая идея для дизайна: п-образная кухня-гостиная среднего размера в скандинавском стиле с плоскими фасадами, белыми фасадами, столешницей из ламината, черным фартуком, фартуком из терракотовой плитки, полом из керамогранита, серым полом, накладной мойкой, белой техникой, полуостровом и черной столешницей - отличное фото интерьера
Свежая идея для дизайна: п-образная кухня-гостиная среднего размера в скандинавском стиле с плоскими фасадами, белыми фасадами, столешницей из ламината, черным фартуком, фартуком из терракотовой плитки, полом из керамогранита, серым полом, накладной мойкой, белой техникой, полуостровом и черной столешницей - отличное фото интерьера
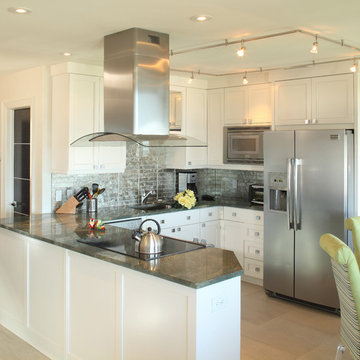
Пример оригинального дизайна: маленькая п-образная кухня в морском стиле с обеденным столом, накладной мойкой, фасадами с выступающей филенкой, белыми фасадами, деревянной столешницей, фартуком цвета металлик, фартуком из стеклянной плитки, техникой из нержавеющей стали, полом из цементной плитки, бежевым полом и серой столешницей без острова для на участке и в саду
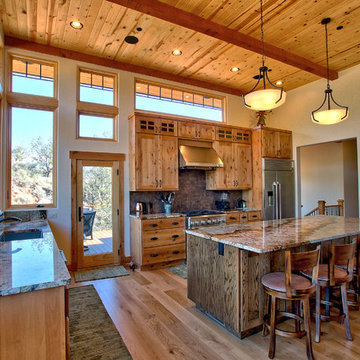
Свежая идея для дизайна: угловая кухня-гостиная среднего размера в стиле кантри с врезной мойкой, фасадами в стиле шейкер, светлыми деревянными фасадами, гранитной столешницей, фартуком цвета металлик, фартуком из металлической плитки, техникой из нержавеющей стали, светлым паркетным полом, островом, бежевым полом и бежевой столешницей - отличное фото интерьера

Marc Mauldin Photography, Inc.
Пример оригинального дизайна: параллельная кухня в современном стиле с врезной мойкой, плоскими фасадами, светлыми деревянными фасадами, черным фартуком, техникой под мебельный фасад, паркетным полом среднего тона, островом, серым полом, белой столешницей и двухцветным гарнитуром
Пример оригинального дизайна: параллельная кухня в современном стиле с врезной мойкой, плоскими фасадами, светлыми деревянными фасадами, черным фартуком, техникой под мебельный фасад, паркетным полом среднего тона, островом, серым полом, белой столешницей и двухцветным гарнитуром
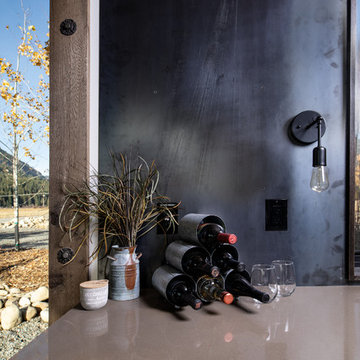
Kitchen counter detail.
Image by Steve Broussea
Пример оригинального дизайна: маленькая угловая кухня в стиле лофт с обеденным столом, врезной мойкой, плоскими фасадами, коричневыми фасадами, столешницей из акрилового камня, фартуком цвета металлик, фартуком из металлической плитки, техникой из нержавеющей стали, бетонным полом, островом, серым полом и коричневой столешницей для на участке и в саду
Пример оригинального дизайна: маленькая угловая кухня в стиле лофт с обеденным столом, врезной мойкой, плоскими фасадами, коричневыми фасадами, столешницей из акрилового камня, фартуком цвета металлик, фартуком из металлической плитки, техникой из нержавеющей стали, бетонным полом, островом, серым полом и коричневой столешницей для на участке и в саду

Free ebook, Creating the Ideal Kitchen. DOWNLOAD NOW
Our clients came to us looking to do some updates to their new condo unit primarily in the kitchen and living room. The couple has a lifelong love of Arts and Crafts and Modernism, and are the co-founders of PrairieMod, an online retailer that offers timeless modern lifestyle through American made, handcrafted, and exclusively designed products. So, having such a design savvy client was super exciting for us, especially since the couple had many unique pieces of pottery and furniture to provide inspiration for the design.
The condo is a large, sunny top floor unit, with a large open feel. The existing kitchen was a peninsula which housed the sink, and they wanted to change that out to an island, relocating the new sink there as well. This can sometimes be tricky with all the plumbing for the building potentially running up through one stack. After consulting with our contractor team, it was determined that our plan would likely work and after confirmation at demo, we pushed on.
The new kitchen is a simple L-shaped space, featuring several storage devices for trash, trays dividers and roll out shelving. To keep the budget in check, we used semi-custom cabinetry, but added custom details including a shiplap hood with white oak detail that plays off the oak “X” endcaps at the island, as well as some of the couple’s existing white oak furniture. We also mixed metals with gold hardware and plumbing and matte black lighting that plays well with the unique black herringbone backsplash and metal barstools. New weathered oak flooring throughout the unit provides a nice soft backdrop for all the updates. We wanted to take the cabinets to the ceiling to obtain as much storage as possible, but an angled soffit on two of the walls provided a bit of a challenge. We asked our carpenter to field modify a few of the wall cabinets where necessary and now the space is truly custom.
Part of the project also included a new fireplace design including a custom mantle that houses a built-in sound bar and a Panasonic Frame TV, that doubles as hanging artwork when not in use. The TV is mounted flush to the wall, and there are different finishes for the frame available. The TV can display works of art or family photos while not in use. We repeated the black herringbone tile for the fireplace surround here and installed bookshelves on either side for storage and media components.
Designed by: Susan Klimala, CKD, CBD
Photography by: Michael Alan Kaskel
For more information on kitchen and bath design ideas go to: www.kitchenstudio-ge.com
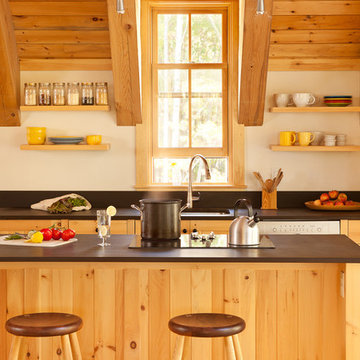
This custom and modern kitchen was built into an existing barn to renovate the living space.
Trent Bell Photography
Пример оригинального дизайна: прямая кухня-гостиная в стиле кантри с врезной мойкой, фасадами цвета дерева среднего тона, паркетным полом среднего тона, островом, черной столешницей, черным фартуком, техникой из нержавеющей стали, бежевым полом и мойкой у окна
Пример оригинального дизайна: прямая кухня-гостиная в стиле кантри с врезной мойкой, фасадами цвета дерева среднего тона, паркетным полом среднего тона, островом, черной столешницей, черным фартуком, техникой из нержавеющей стали, бежевым полом и мойкой у окна

For this project, the initial inspiration for our clients came from seeing a modern industrial design featuring barnwood and metals in our showroom. Once our clients saw this, we were commissioned to completely renovate their outdated and dysfunctional kitchen and our in-house design team came up with this new space that incorporated old world aesthetics with modern farmhouse functions and sensibilities. Now our clients have a beautiful, one-of-a-kind kitchen which is perfect for hosting and spending time in.
Modern Farm House kitchen built in Milan Italy. Imported barn wood made and set in gun metal trays mixed with chalk board finish doors and steel framed wired glass upper cabinets. Industrial meets modern farm house

Kitchen featuring a custom stainless hood on book matched soap stone back splash.
Photography: Greg Premru
Свежая идея для дизайна: большая угловая кухня в классическом стиле с с полувстраиваемой мойкой (с передним бортиком), фасадами в стиле шейкер, белыми фасадами, мраморной столешницей, черным фартуком, фартуком из каменной плиты, техникой из нержавеющей стали, паркетным полом среднего тона, островом, коричневым полом и белой столешницей - отличное фото интерьера
Свежая идея для дизайна: большая угловая кухня в классическом стиле с с полувстраиваемой мойкой (с передним бортиком), фасадами в стиле шейкер, белыми фасадами, мраморной столешницей, черным фартуком, фартуком из каменной плиты, техникой из нержавеющей стали, паркетным полом среднего тона, островом, коричневым полом и белой столешницей - отличное фото интерьера
Кухня с черным фартуком и фартуком цвета металлик – фото дизайна интерьера
6
