Кухня с черным фартуком и фартуком из плитки мозаики – фото дизайна интерьера
Сортировать:
Бюджет
Сортировать:Популярное за сегодня
41 - 60 из 1 211 фото
1 из 3

Warren Reed Photography
Пример оригинального дизайна: большая параллельная кухня-гостиная в морском стиле с врезной мойкой, черными фасадами, черным фартуком, фартуком из плитки мозаики, техникой из нержавеющей стали, островом, белой столешницей, плоскими фасадами, паркетным полом среднего тона, коричневым полом, столешницей из кварцевого агломерата, двухцветным гарнитуром и красивой плиткой
Пример оригинального дизайна: большая параллельная кухня-гостиная в морском стиле с врезной мойкой, черными фасадами, черным фартуком, фартуком из плитки мозаики, техникой из нержавеющей стали, островом, белой столешницей, плоскими фасадами, паркетным полом среднего тона, коричневым полом, столешницей из кварцевого агломерата, двухцветным гарнитуром и красивой плиткой

Rooted in a blend of tradition and modernity, this family home harmonizes rich design with personal narrative, offering solace and gathering for family and friends alike.
The expansive kitchen features a spacious island with elegant seating, perfect for gatherings. Statement lighting and a picturesque outdoor view elevate culinary experiences here to new heights.
Project by Texas' Urbanology Designs. Their North Richland Hills-based interior design studio serves Dallas, Highland Park, University Park, Fort Worth, and upscale clients nationwide.
For more about Urbanology Designs see here:
https://www.urbanologydesigns.com/
To learn more about this project, see here: https://www.urbanologydesigns.com/luxury-earthen-inspired-home-dallas
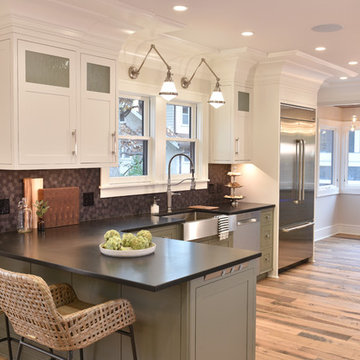
Paul Gates Photography
Идея дизайна: п-образная кухня в стиле неоклассика (современная классика) с обеденным столом, с полувстраиваемой мойкой (с передним бортиком), гранитной столешницей, черным фартуком, фартуком из плитки мозаики, техникой из нержавеющей стали, паркетным полом среднего тона, полуостровом, коричневым полом, черной столешницей, фасадами в стиле шейкер и зелеными фасадами
Идея дизайна: п-образная кухня в стиле неоклассика (современная классика) с обеденным столом, с полувстраиваемой мойкой (с передним бортиком), гранитной столешницей, черным фартуком, фартуком из плитки мозаики, техникой из нержавеющей стали, паркетным полом среднего тона, полуостровом, коричневым полом, черной столешницей, фасадами в стиле шейкер и зелеными фасадами
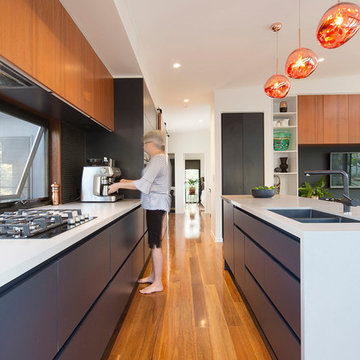
Источник вдохновения для домашнего уюта: параллельная кухня-гостиная среднего размера в стиле модернизм с врезной мойкой, черными фасадами, столешницей из кварцевого агломерата, черным фартуком, фартуком из плитки мозаики, черной техникой, паркетным полом среднего тона, островом и разноцветным полом
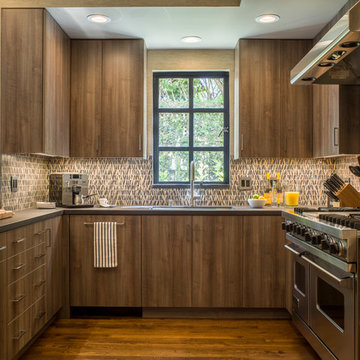
This kitchen features new cabinetry by Domicile SF. New hardwood floors, a mosaic stone tile back splash, NEOLITH counters and vinyl grass cloth warm up the remodeled kitchen.
Photography: E. Andrew McKinney

Frieda Kitchen
Идея дизайна: кухня в современном стиле с бирюзовыми фасадами, фасадами в стиле шейкер, черным фартуком и фартуком из плитки мозаики
Идея дизайна: кухня в современном стиле с бирюзовыми фасадами, фасадами в стиле шейкер, черным фартуком и фартуком из плитки мозаики
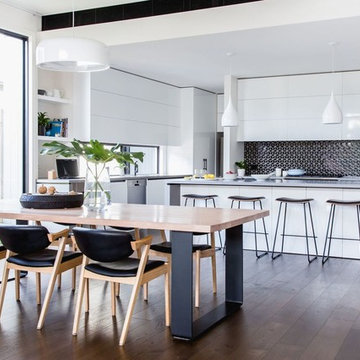
Suzi Appel Photography
Стильный дизайн: угловая кухня в современном стиле с плоскими фасадами, черным фартуком, фартуком из плитки мозаики, островом и черно-белыми фасадами - последний тренд
Стильный дизайн: угловая кухня в современном стиле с плоскими фасадами, черным фартуком, фартуком из плитки мозаики, островом и черно-белыми фасадами - последний тренд
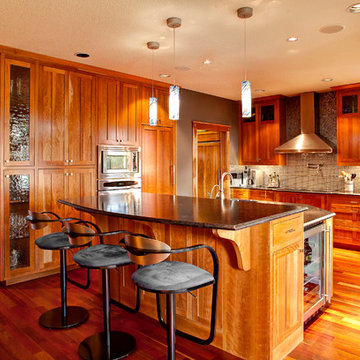
На фото: угловая кухня в стиле кантри с врезной мойкой, фасадами с утопленной филенкой, фасадами цвета дерева среднего тона, техникой из нержавеющей стали, фартуком из плитки мозаики, черным фартуком и мойкой в углу с
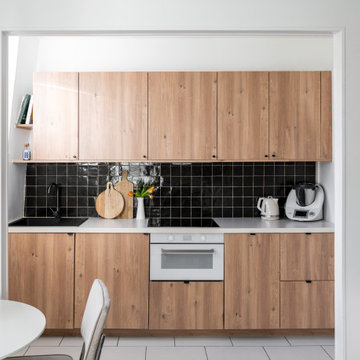
Le projet Jeanne est l'exemple parfait d'un projet qui n'a pas besoin de grands travaux, mais qui a besoin d'une remise en état et d'une personnalisation. Nous sommes alors intervenues de la phase d’esquisse jusqu'au suivi de chantier, pour remettre l'appartement aux normes, optimiser l'espace de la cuisine, et personnaliser l'appartement.
La cuisine étant ouverte sur le salon, nous l'avons imaginée neutre en bois avec une crédence noire, pour ajouter du contraste. Nous retrouvons les mêmes teintes dans l’espace salon. La chambre a, quant à elle, été personnalisée avec la présence forte d'un papier peint graphique. Il apporte de la couleur et de l'énergie à la pièce.
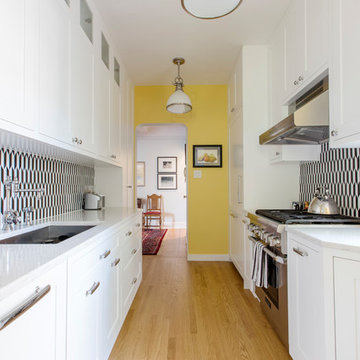
Jiaxin Miao Studio
Идея дизайна: параллельная кухня в стиле неоклассика (современная классика) с врезной мойкой, фасадами с утопленной филенкой, белыми фасадами, черным фартуком, фартуком из плитки мозаики, техникой под мебельный фасад, паркетным полом среднего тона, коричневым полом, белой столешницей и красивой плиткой
Идея дизайна: параллельная кухня в стиле неоклассика (современная классика) с врезной мойкой, фасадами с утопленной филенкой, белыми фасадами, черным фартуком, фартуком из плитки мозаики, техникой под мебельный фасад, паркетным полом среднего тона, коричневым полом, белой столешницей и красивой плиткой
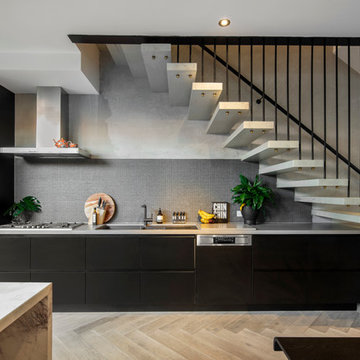
Tim Shaw - Impress Photography
Свежая идея для дизайна: прямая кухня-гостиная среднего размера в современном стиле с врезной мойкой, черными фасадами, мраморной столешницей, черным фартуком, фартуком из плитки мозаики, техникой из нержавеющей стали, светлым паркетным полом и островом - отличное фото интерьера
Свежая идея для дизайна: прямая кухня-гостиная среднего размера в современном стиле с врезной мойкой, черными фасадами, мраморной столешницей, черным фартуком, фартуком из плитки мозаики, техникой из нержавеющей стали, светлым паркетным полом и островом - отличное фото интерьера
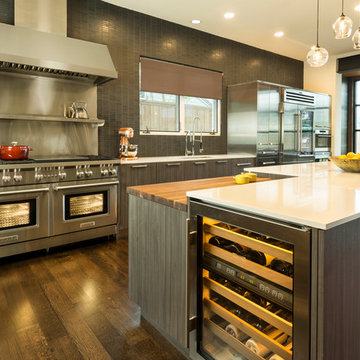
While this new home had an architecturally striking exterior, the home’s interior fell short in terms of true functionality and overall style. The most critical element in this renovation was the kitchen and dining area, which needed careful attention to bring it to the level that suited the home and the homeowners.
As a graduate of Culinary Institute of America, our client wanted a kitchen that “feels like a restaurant, with the warmth of a home kitchen,” where guests can gather over great food, great wine, and truly feel comfortable in the open concept home. Although it follows a typical chef’s galley layout, the unique design solutions and unusual materials set it apart from the typical kitchen design.
Polished countertops, laminated and stainless cabinets fronts, and professional appliances are complemented by the introduction of wood, glass, and blackened metal – materials introduced in the overall design of the house. Unique features include a wall clad in walnut for dangling heavy pots and utensils; a floating, sculptural walnut countertop piece housing an herb garden; an open pantry that serves as a coffee bar and wine station; and a hanging chalkboard that hides a water heater closet and features different coffee offerings available to guests.
The dining area addition, enclosed by windows, continues to vivify the organic elements and brings in ample natural light, enhancing the darker finishes and creating additional warmth.
Photography by Ira Montgomery

Стильный дизайн: большая прямая кухня в современном стиле с обеденным столом, врезной мойкой, плоскими фасадами, белыми фасадами, деревянной столешницей, черным фартуком, фартуком из плитки мозаики, черной техникой, полом из винила, островом, бежевым полом и коричневой столешницей - последний тренд
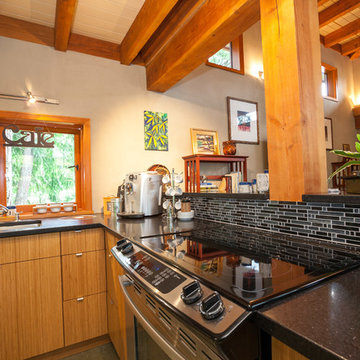
This studio kitchen includes vertical bamboo cabinets with black granite counter tops, terrazzo flooring, Douglas fir beams, and floor to ceiling windows with a view to the garden.

Contemporary one-wall kitchen with large cooktop and dining island. © Cindy Apple Photography
На фото: параллельная кухня в стиле неоклассика (современная классика) с обеденным столом, врезной мойкой, белыми фасадами, столешницей из талькохлорита, черным фартуком, фартуком из плитки мозаики, техникой из нержавеющей стали, островом, черной столешницей, фасадами в стиле шейкер, темным паркетным полом и коричневым полом с
На фото: параллельная кухня в стиле неоклассика (современная классика) с обеденным столом, врезной мойкой, белыми фасадами, столешницей из талькохлорита, черным фартуком, фартуком из плитки мозаики, техникой из нержавеющей стали, островом, черной столешницей, фасадами в стиле шейкер, темным паркетным полом и коричневым полом с

This was a full gut an renovation. The existing kitchen had very dated cabinets and didn't function well for the clients. A previous desk area was turned into hidden cabinetry to house the microwave and larger appliances and to keep the countertops clutter free. The original pendants were about 4" wide and were inappropriate for the large island. They were replaced with larger, brighter and more sophisticated pendants. The use of panel ready appliances with large matte black hardware made gave this a clean and sophisticated look. Mosaic tile was installed from the countertop to the ceiling and wall sconces were installed over the kitchen window. A different tile was used in the bar area which has a beverage refrigerator and an ice machine and floating shelves. The cabinetry in this area also includes a pullout drawer for dog food.
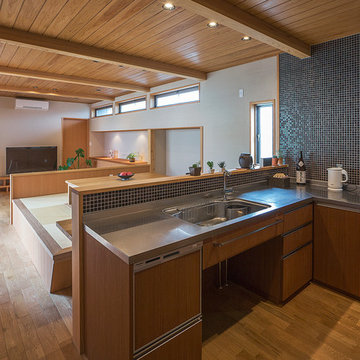
На фото: п-образная кухня-гостиная в восточном стиле с монолитной мойкой, плоскими фасадами, фасадами цвета дерева среднего тона, столешницей из нержавеющей стали, черным фартуком, фартуком из плитки мозаики, техникой из нержавеющей стали и паркетным полом среднего тона без острова с
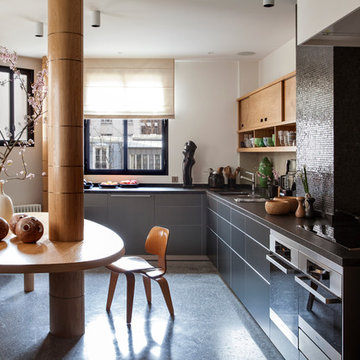
Свежая идея для дизайна: угловая кухня среднего размера в современном стиле с обеденным столом, врезной мойкой, плоскими фасадами, серыми фасадами, черным фартуком, фартуком из плитки мозаики и техникой из нержавеющей стали без острова - отличное фото интерьера

CURVES & TEXTURE
- Custom designed & manufactured cabinetry in 'matte black' polyurethane
- Large custom curved cabinetry
- Feature vertical slates around the island
- Curved timber grain floating shelf with recessed LED strip lighting
- Large bifold appliance cabinet with timber grain internals
- 20mm thick Caesarstone 'Jet Black' benchtop
- Feature textured matte black splashback tile
- Lo & Co matte black hardware
- Blum hardware
Sheree Bounassif, Kitchens by Emanuel
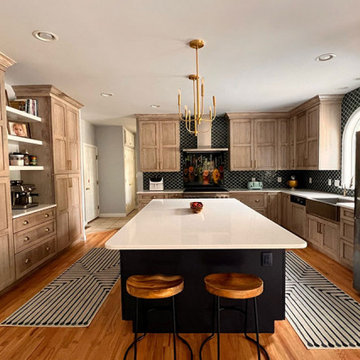
Riverside Construction replaced the existing white builder-grade cabinets with custom ceiling-height Showplace EVO hickory cabinets, designed with a Lexington door style in a Montana Character stain. Not only did this immediately improve the design aesthetics, but the new cabinets also gave them the added storage capacity they needed.
Кухня с черным фартуком и фартуком из плитки мозаики – фото дизайна интерьера
3