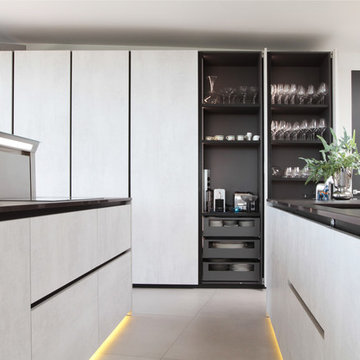Кухня с черным фартуком и фартуком из керамической плитки – фото дизайна интерьера
Сортировать:
Бюджет
Сортировать:Популярное за сегодня
61 - 80 из 4 171 фото
1 из 3
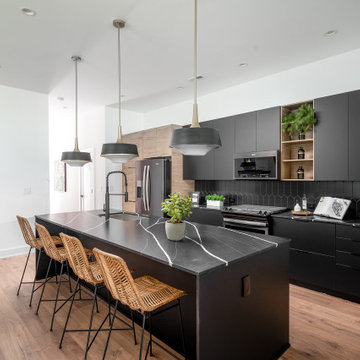
Contemporary black and wood kitchen
На фото: параллельная кухня-гостиная в современном стиле с врезной мойкой, плоскими фасадами, черными фасадами, столешницей из кварцевого агломерата, черным фартуком, фартуком из керамической плитки, техникой из нержавеющей стали, полом из ламината, островом, коричневым полом и черной столешницей с
На фото: параллельная кухня-гостиная в современном стиле с врезной мойкой, плоскими фасадами, черными фасадами, столешницей из кварцевого агломерата, черным фартуком, фартуком из керамической плитки, техникой из нержавеющей стали, полом из ламината, островом, коричневым полом и черной столешницей с

Alex Maguire Photography
One of the nicest thing that can happen as an architect is that a client returns to you because they enjoyed working with us so much the first time round. Having worked on the bathroom in 2016 we were recently asked to look at the kitchen and to advice as to how we could extend into the garden without completely invading the space. We wanted to be able to "sit in the kitchen and still be sitting in the garden".
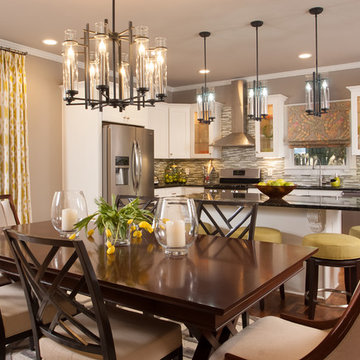
Свежая идея для дизайна: маленькая кухня в стиле неоклассика (современная классика) с обеденным столом, врезной мойкой, стеклянными фасадами, белыми фасадами, гранитной столешницей, черным фартуком, фартуком из керамической плитки, техникой из нержавеющей стали и островом для на участке и в саду - отличное фото интерьера
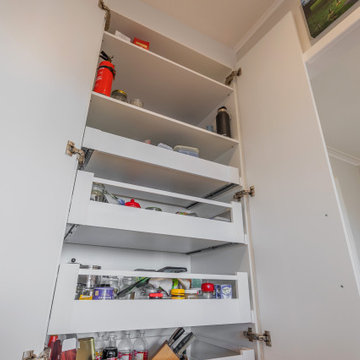
Sleek lines, neutral colours and timber accents scream modern sophistication. No matter how small your kitchen, a light, bright and stylish kitchen eliminates the cramped feeling that comes with it. Galley kitchens make full use of vertical spaces by using wall cabinets and shelving units to create more storage solutions.
The trick to making a small kitchen feel bigger? Playing with light! This kitchen incorporates all sorts of ambient and mood lighting to create a comfortable and relaxing space to cook meals, entertain guests and enjoy dinner. We kept the existing pass through to the dining area and accentuated this by extending the benchtop trough and having a breakfast bar. This really embraces the idea of open plan living., without having a single large space.
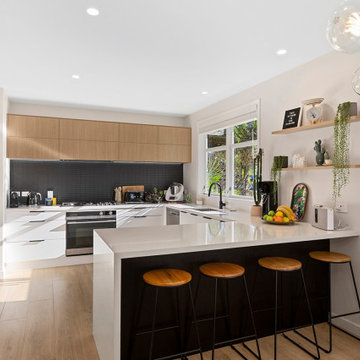
Свежая идея для дизайна: п-образная кухня-гостиная среднего размера в современном стиле с врезной мойкой, плоскими фасадами, белыми фасадами, черным фартуком, фартуком из керамической плитки, техникой из нержавеющей стали, светлым паркетным полом, белой столешницей и полуостровом - отличное фото интерьера
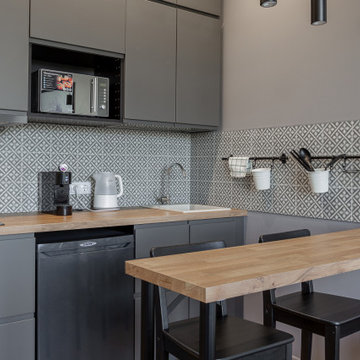
Интерьер студии для сдачи в аренду с зонированием по потолку
Источник вдохновения для домашнего уюта: маленькая прямая кухня-гостиная в современном стиле с врезной мойкой, плоскими фасадами, серыми фасадами, столешницей из ламината, черным фартуком, фартуком из керамической плитки, черной техникой, полом из ламината, коричневым полом и коричневой столешницей для на участке и в саду
Источник вдохновения для домашнего уюта: маленькая прямая кухня-гостиная в современном стиле с врезной мойкой, плоскими фасадами, серыми фасадами, столешницей из ламината, черным фартуком, фартуком из керамической плитки, черной техникой, полом из ламината, коричневым полом и коричневой столешницей для на участке и в саду
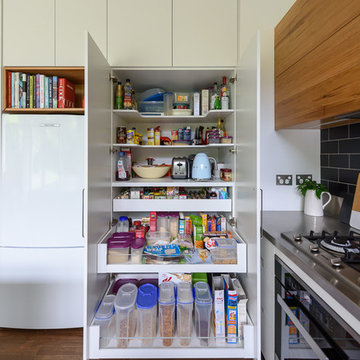
900mm wide pantry with space for food items and appliances. Inner drawers to maximise storage and ease of use. U-shaped shelves above for easy access and clear visibility.
photography by Vicki Morskate. V-Style + Imagery
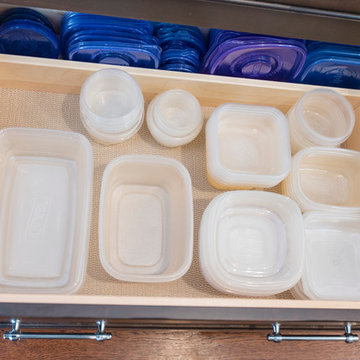
A polished transitional kitchen with raw, natural edges creates just the right amount of drama. The key is to practice restraint to achieve the perfect balance between the masculine and feminine. It’s rustic, while still completely refined.
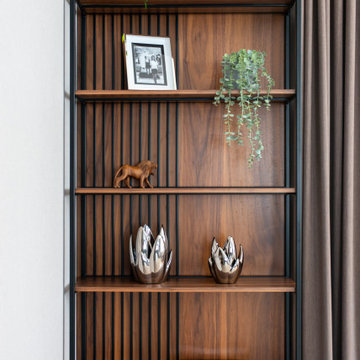
На фото: угловая кухня среднего размера, в белых тонах с отделкой деревом в современном стиле с обеденным столом, фасадами с утопленной филенкой, синими фасадами, мраморной столешницей, черным фартуком, фартуком из керамической плитки, черной техникой, мраморным полом, полуостровом, коричневым полом, белой столешницей и барной стойкой с
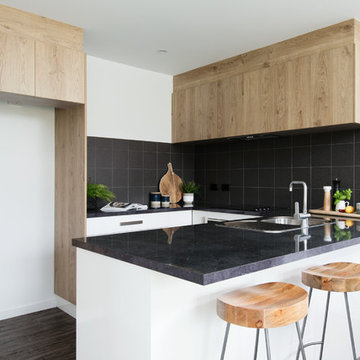
Minnesota Oak ravine feature cabinetry with white matte under-bench cupboards & gloss black marble Laminex top, complimented by Nero matte 200x200 ceramic tiles.
(Please Note: Open shelving at end of overhead cabinetry not yet fitted)
Photos; Anjie Blair
Staging: DHF Property Styling
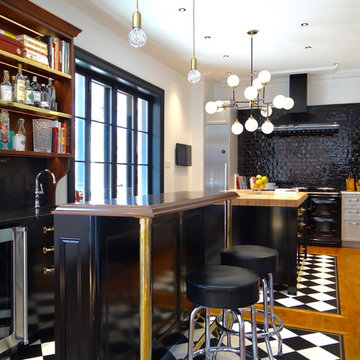
На фото: маленькая угловая кухня в стиле фьюжн с обеденным столом, с полувстраиваемой мойкой (с передним бортиком), фасадами с утопленной филенкой, мраморной столешницей, черным фартуком, фартуком из керамической плитки, техникой из нержавеющей стали, белыми фасадами, паркетным полом среднего тона и островом для на участке и в саду с
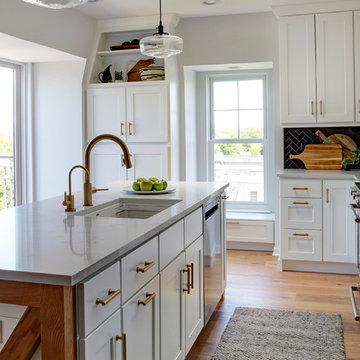
Free ebook, Creating the Ideal Kitchen. DOWNLOAD NOW
Our clients came to us looking to do some updates to their new condo unit primarily in the kitchen and living room. The couple has a lifelong love of Arts and Crafts and Modernism, and are the co-founders of PrairieMod, an online retailer that offers timeless modern lifestyle through American made, handcrafted, and exclusively designed products. So, having such a design savvy client was super exciting for us, especially since the couple had many unique pieces of pottery and furniture to provide inspiration for the design.
The condo is a large, sunny top floor unit, with a large open feel. The existing kitchen was a peninsula which housed the sink, and they wanted to change that out to an island, relocating the new sink there as well. This can sometimes be tricky with all the plumbing for the building potentially running up through one stack. After consulting with our contractor team, it was determined that our plan would likely work and after confirmation at demo, we pushed on.
The new kitchen is a simple L-shaped space, featuring several storage devices for trash, trays dividers and roll out shelving. To keep the budget in check, we used semi-custom cabinetry, but added custom details including a shiplap hood with white oak detail that plays off the oak “X” endcaps at the island, as well as some of the couple’s existing white oak furniture. We also mixed metals with gold hardware and plumbing and matte black lighting that plays well with the unique black herringbone backsplash and metal barstools. New weathered oak flooring throughout the unit provides a nice soft backdrop for all the updates. We wanted to take the cabinets to the ceiling to obtain as much storage as possible, but an angled soffit on two of the walls provided a bit of a challenge. We asked our carpenter to field modify a few of the wall cabinets where necessary and now the space is truly custom.
Part of the project also included a new fireplace design including a custom mantle that houses a built-in sound bar and a Panasonic Frame TV, that doubles as hanging artwork when not in use. The TV is mounted flush to the wall, and there are different finishes for the frame available. The TV can display works of art or family photos while not in use. We repeated the black herringbone tile for the fireplace surround here and installed bookshelves on either side for storage and media components.
Designed by: Susan Klimala, CKD, CBD
Photography by: Michael Alan Kaskel
For more information on kitchen and bath design ideas go to: www.kitchenstudio-ge.com
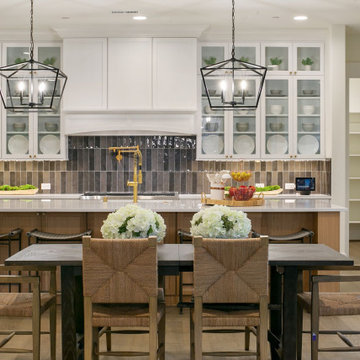
The Kelso's Kitchen is a stunning and stylish space designed for both functionality and beauty. The black subway tile, farmhouse black pendant lights, and glass display cabinets create a modern and charming ambiance. The gold cabinet hardware, faucet, and pot filler add a touch of luxury and glamour. The stainless steel appliances provide a sleek and practical look, while the white cabinets and quartz countertops bring a clean and timeless aesthetic. The combination of these elements results in a kitchen that is both visually striking and highly functional, making it the perfect space for cooking, entertaining, and enjoying meals with family and friends.

Custom Quonset Huts become artist live/work spaces, aesthetically and functionally bridging a border between industrial and residential zoning in a historic neighborhood. The open space on the main floor is designed to be flexible for artists to pursue their creative path. Upstairs, a living space helps to make creative pursuits in an expensive city more attainable.
The two-story buildings were custom-engineered to achieve the height required for the second floor. End walls utilized a combination of traditional stick framing with autoclaved aerated concrete with a stucco finish. Steel doors were custom-built in-house.
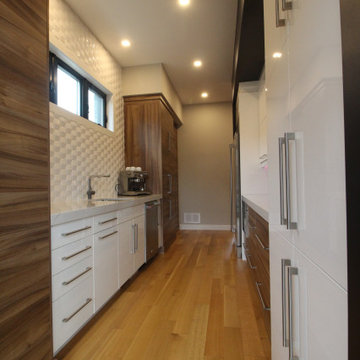
На фото: большая прямая кухня в стиле модернизм с обеденным столом, врезной мойкой, плоскими фасадами, фасадами цвета дерева среднего тона, столешницей из кварцита, черным фартуком, фартуком из керамической плитки, техникой из нержавеющей стали, паркетным полом среднего тона, островом, коричневым полом и белой столешницей с
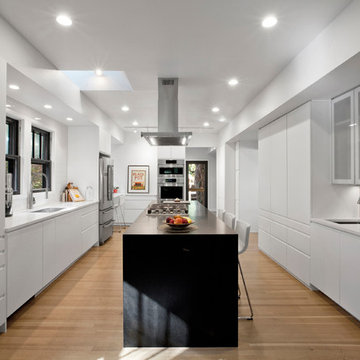
White Scandinavian-inspired IKEA Kitchen accented with black island bar and warm wood floors matching original oak + finish - Architecture/Interior Design/Renderings/Photography: HAUS | Architecture - Construction Management: WERK | Building Modern
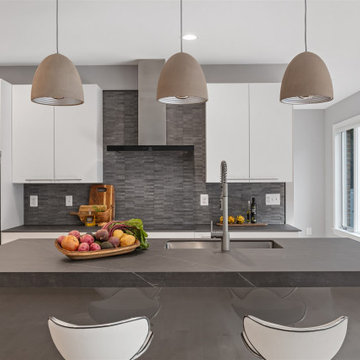
Stunning kitchen renovation project in Ijamsville, MD in Frederick County by Talon Construction that includes a full kitchen remodel and home bar with a built-in cabinetry fireplace wall and master bathroom. Cabinetry provided by The Washington Kitchen Gallery and the countertops provided by Washingtonn Marble & Granite

Dreaming of a farmhouse life in the middle of the city, this custom new build on private acreage was interior designed from the blueprint stages with intentional details, durability, high-fashion style and chic liveable luxe materials that support this busy family's active and minimalistic lifestyle. | Photography Joshua Caldwell
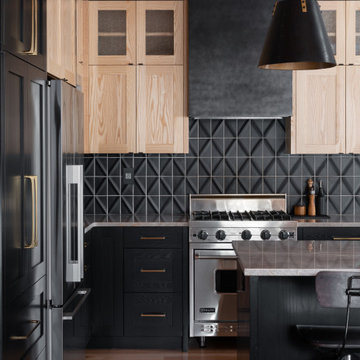
This beautiful home is used regularly by our Calgary clients during the weekends in the resort town of Fernie, B.C. While the floor plan offered ample space to entertain and relax, the finishes needed updating desperately. The original kitchen felt too small for the space which features stunning vaults and timber frame beams. With a complete overhaul, the newly redesigned space now gives justice to the impressive architecture. A combination of rustic and industrial selections have given this home a brand new vibe, and now this modern cabin is a showstopper once again!
Design: Susan DeRidder of Live Well Interiors Inc.
Photography: Rebecca Frick Photography
Кухня с черным фартуком и фартуком из керамической плитки – фото дизайна интерьера
4
