Кухня с черным фартуком и бетонным полом – фото дизайна интерьера
Сортировать:
Бюджет
Сортировать:Популярное за сегодня
121 - 140 из 1 344 фото
1 из 3
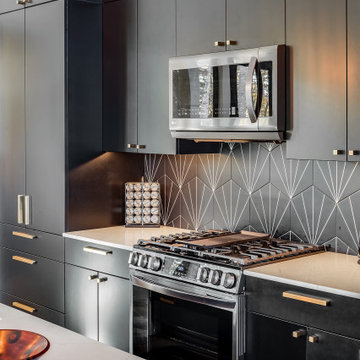
The public area of the home is all open and includes the kitchen, dining room, and living room. These open on the far end to a covered porch open to the lake.
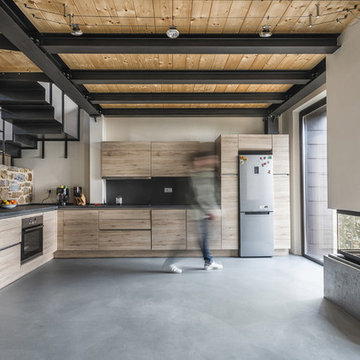
Пример оригинального дизайна: угловая кухня в стиле кантри с плоскими фасадами, светлыми деревянными фасадами, черным фартуком, техникой из нержавеющей стали, бетонным полом, серым полом и черной столешницей без острова
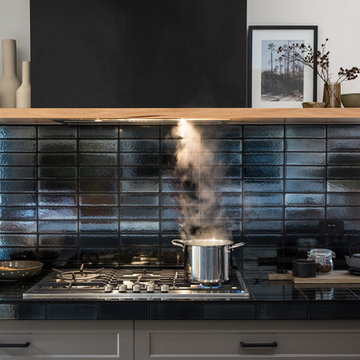
Josie Withers
На фото: огромная параллельная кухня в стиле лофт с кладовкой, двойной мойкой, фасадами в стиле шейкер, серыми фасадами, столешницей из акрилового камня, черным фартуком, фартуком из плитки кабанчик, техникой из нержавеющей стали, бетонным полом, островом, серым полом и белой столешницей с
На фото: огромная параллельная кухня в стиле лофт с кладовкой, двойной мойкой, фасадами в стиле шейкер, серыми фасадами, столешницей из акрилового камня, черным фартуком, фартуком из плитки кабанчик, техникой из нержавеющей стали, бетонным полом, островом, серым полом и белой столешницей с
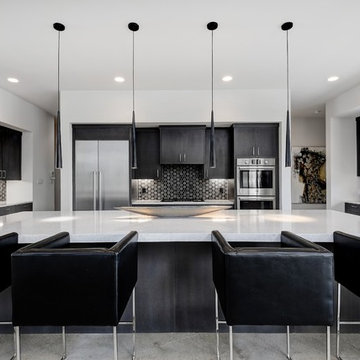
Источник вдохновения для домашнего уюта: большая кухня в современном стиле с плоскими фасадами, столешницей из кварцевого агломерата, техникой из нержавеющей стали, бетонным полом, островом, серым полом, белой столешницей, черным фартуком и черно-белыми фасадами

Photo by: Lucas Finlay
A successful entrepreneur and self-proclaimed bachelor, the owner of this 1,100-square-foot Yaletown property sought a complete renovation in time for Vancouver Winter Olympic Games. The goal: make it party central and keep the neighbours happy. For the latter, we added acoustical insulation to walls, ceilings, floors and doors. For the former, we designed the kitchen to provide ample catering space and keep guests oriented around the bar top and living area. Concrete counters, stainless steel cabinets, tin doors and concrete floors were chosen for durability and easy cleaning. The black, high-gloss lacquered pantry cabinets reflect light from the single window, and amplify the industrial space’s masculinity.
To add depth and highlight the history of the 100-year-old garment factory building, the original brick and concrete walls were exposed. In the living room, a drywall ceiling and steel beams were clad in Douglas Fir to reference the old, original post and beam structure.
We juxtaposed these raw elements with clean lines and bold statements with a nod to overnight guests. In the ensuite, the sculptural Spoon XL tub provides room for two; the vanity has a pop-up make-up mirror and extra storage; and, LED lighting in the steam shower to shift the mood from refreshing to sensual.

Свежая идея для дизайна: угловая кухня-гостиная в современном стиле с врезной мойкой, плоскими фасадами, черными фасадами, черным фартуком, черной техникой, бетонным полом, черным полом, коричневой столешницей и балками на потолке - отличное фото интерьера
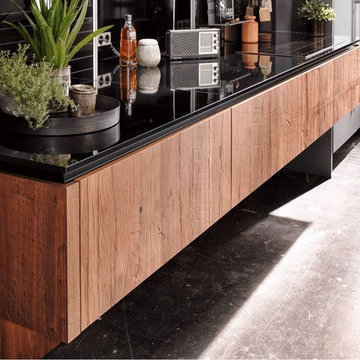
Свежая идея для дизайна: параллельная кухня среднего размера в стиле модернизм с обеденным столом, одинарной мойкой, плоскими фасадами, коричневыми фасадами, гранитной столешницей, черным фартуком, фартуком из стекла, черной техникой, бетонным полом, полуостровом, серым полом и черной столешницей - отличное фото интерьера
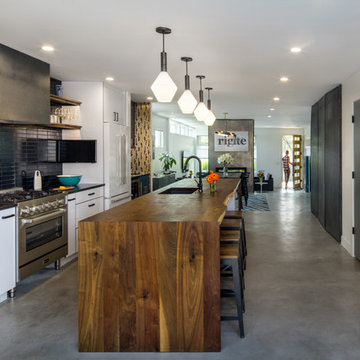
James Florio & Kyle Duetmeyer
На фото: параллельная кухня среднего размера в стиле модернизм с обеденным столом, врезной мойкой, плоскими фасадами, белыми фасадами, деревянной столешницей, черным фартуком, фартуком из керамической плитки, техникой из нержавеющей стали, бетонным полом, островом и серым полом
На фото: параллельная кухня среднего размера в стиле модернизм с обеденным столом, врезной мойкой, плоскими фасадами, белыми фасадами, деревянной столешницей, черным фартуком, фартуком из керамической плитки, техникой из нержавеющей стали, бетонным полом, островом и серым полом
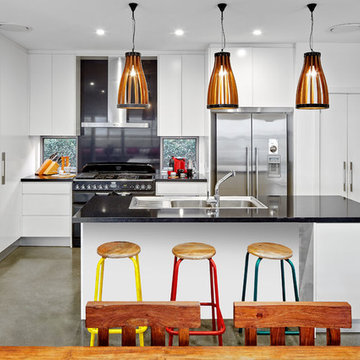
Photography: Marian Riabic
The clients worked with Catherine Whitting whilst sourcing sustainable materials and products on their travels for the interior design of their home. The configuration of the three dramatic pendant lights in the entrance casts the graphic silhouette of Mickey Mouse’s profile on the heated concrete floor below when illuminated- a secret styling device only known to the owners and their intimate friends!
Each element of the house reveals an architectural purpose and story that transcends the built form of a house to being a family home.

Set within the Carlton Square Conservation Area in East London, this two-storey end of terrace period property suffered from a lack of natural light, low ceiling heights and a disconnection to the garden at the rear.
The clients preference for an industrial aesthetic along with an assortment of antique fixtures and fittings acquired over many years were an integral factor whilst forming the brief. Steel windows and polished concrete feature heavily, allowing the enlarged living area to be visually connected to the garden with internal floor finishes continuing externally. Floor to ceiling glazing combined with large skylights help define areas for cooking, eating and reading whilst maintaining a flexible open plan space.
This simple yet detailed project located within a prominent Conservation Area required a considered design approach, with a reduced palette of materials carefully selected in response to the existing building and it’s context.
Photographer: Simon Maxwell

Свежая идея для дизайна: маленькая прямая кухня в стиле модернизм с обеденным столом, одинарной мойкой, белыми фасадами, деревянной столешницей, черным фартуком, фартуком из сланца, техникой под мебельный фасад, черным полом, коричневой столешницей, плоскими фасадами и бетонным полом без острова для на участке и в саду - отличное фото интерьера
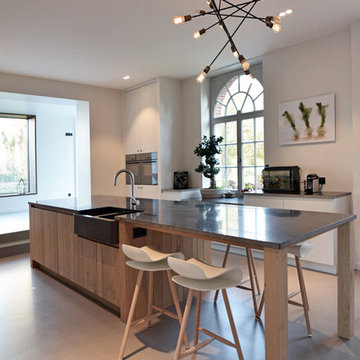
Cuisine en Chêne
Chaises de bar KRISTALLIA
Lustre SCHWUNG
Plan de travail PIERRE BLEUE du HAINAUT
Источник вдохновения для домашнего уюта: большая параллельная кухня в современном стиле с с полувстраиваемой мойкой (с передним бортиком), островом, техникой под мебельный фасад, обеденным столом, фасадами с декоративным кантом, светлыми деревянными фасадами, гранитной столешницей, черным фартуком, фартуком из терракотовой плитки и бетонным полом
Источник вдохновения для домашнего уюта: большая параллельная кухня в современном стиле с с полувстраиваемой мойкой (с передним бортиком), островом, техникой под мебельный фасад, обеденным столом, фасадами с декоративным кантом, светлыми деревянными фасадами, гранитной столешницей, черным фартуком, фартуком из терракотовой плитки и бетонным полом
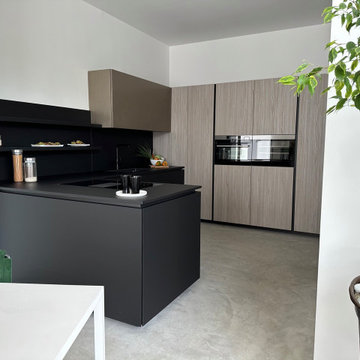
Composizione atelier 5_A una combinazione di materiali tecnici dal sapore industrial ma sempre elegante con armadio angolo in laminato larice, pensile max elettrico laccato metallo champagne mentre si è utilizzato la finitura Fenix nero per basi e piano
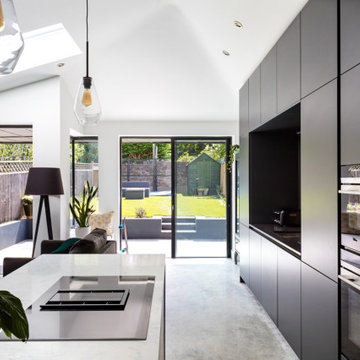
A collaboration with Granit Architects for a client that wanted to create more space and reconfigure the rooms they already had in this terraced house in London SW2.
Ballerina Kitchen furniture coupled with Siemens appliances and a concrete floor create a sophisticated and sleek kitchen, dining and entertainment space.
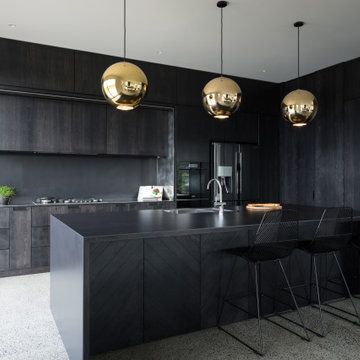
Modern open plan black stained oak kitchen
Источник вдохновения для домашнего уюта: большая кухня в современном стиле с черным фартуком, бетонным полом, островом, черной столешницей, двойной мойкой, плоскими фасадами, черными фасадами, техникой из нержавеющей стали и разноцветным полом
Источник вдохновения для домашнего уюта: большая кухня в современном стиле с черным фартуком, бетонным полом, островом, черной столешницей, двойной мойкой, плоскими фасадами, черными фасадами, техникой из нержавеющей стали и разноцветным полом
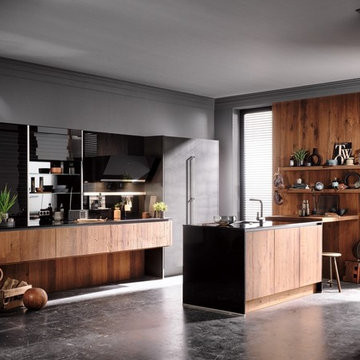
Свежая идея для дизайна: параллельная кухня среднего размера в стиле модернизм с обеденным столом, одинарной мойкой, плоскими фасадами, коричневыми фасадами, гранитной столешницей, черным фартуком, фартуком из стекла, черной техникой, бетонным полом, полуостровом, серым полом и черной столешницей - отличное фото интерьера
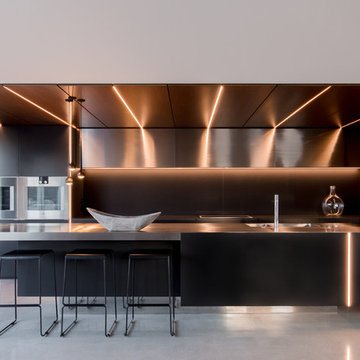
На фото: большая параллельная кухня в стиле модернизм с обеденным столом, одинарной мойкой, плоскими фасадами, черными фасадами, столешницей из нержавеющей стали, черным фартуком, бетонным полом, островом и черной столешницей
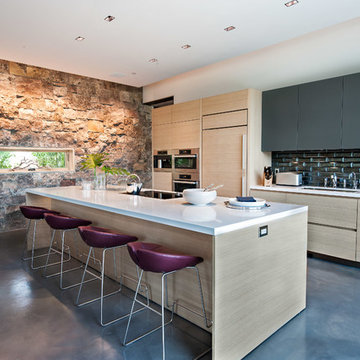
На фото: параллельная кухня в современном стиле с врезной мойкой, плоскими фасадами, светлыми деревянными фасадами, черным фартуком, техникой под мебельный фасад, бетонным полом и островом с
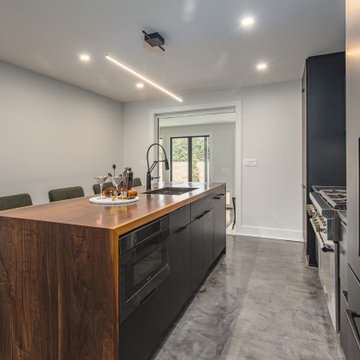
Идея дизайна: параллельная кухня среднего размера в стиле лофт с обеденным столом, врезной мойкой, плоскими фасадами, черными фасадами, столешницей из талькохлорита, черным фартуком, фартуком из каменной плиты, техникой под мебельный фасад, бетонным полом, островом, серым полом и черной столешницей

We designed modern industrial kitchen in Rowayton in collaboration with Bruce Beinfield of Beinfield Architecture for his personal home with wife and designer Carol Beinfield. This kitchen features custom black cabinetry, custom-made hardware, and copper finishes. The open shelving allows for a display of cooking ingredients and personal touches. There is open seating at the island, Sub Zero Wolf appliances, including a Sub Zero wine refrigerator.
Кухня с черным фартуком и бетонным полом – фото дизайна интерьера
7