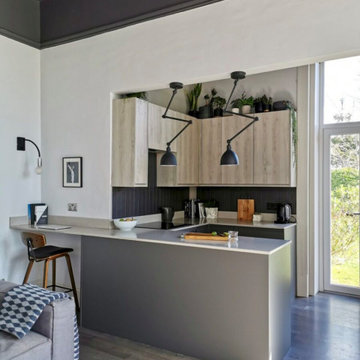Кухня с черным фартуком – фото дизайна интерьера с невысоким бюджетом
Сортировать:
Бюджет
Сортировать:Популярное за сегодня
241 - 260 из 841 фото
1 из 3
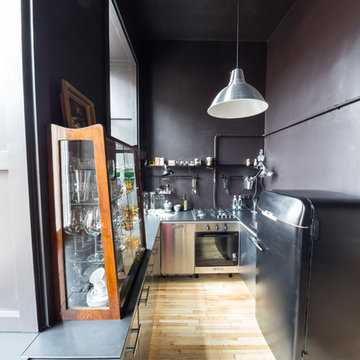
Считается, что белый цвет расширяет пространство. Да, это правда, белые стены придают интерьеру аккуратности, легкости и добавляют воздуха, но темные тона обладают не менее важным свойством - сглаживать углы и границы пространства. По этой причине кухня площадью всего 7 м2 была выкрашена в черный цвет.
В напольных шкафах из нержавеющей стали разместилась вся базовая бытовая техника.
Деревянная витрина принадлежала нашей бабушке,была отделена от нижней части ( использовалась в другом проекте),
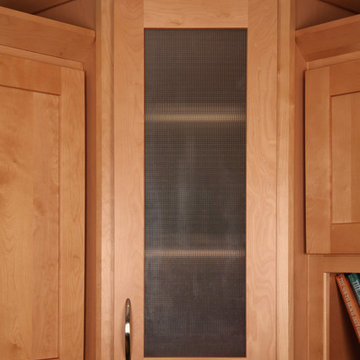
See-thru corner cabinet.
Open shelving
Идея дизайна: п-образная кухня среднего размера в современном стиле с обеденным столом, врезной мойкой, фасадами в стиле шейкер, фасадами цвета дерева среднего тона, гранитной столешницей, черным фартуком, фартуком из каменной плиты, техникой из нержавеющей стали и мраморным полом без острова
Идея дизайна: п-образная кухня среднего размера в современном стиле с обеденным столом, врезной мойкой, фасадами в стиле шейкер, фасадами цвета дерева среднего тона, гранитной столешницей, черным фартуком, фартуком из каменной плиты, техникой из нержавеющей стали и мраморным полом без острова
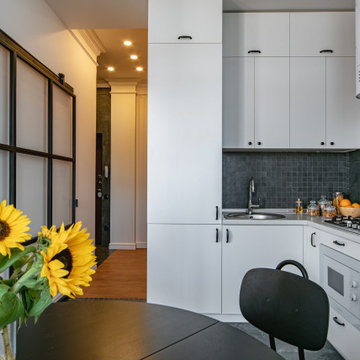
Стильный дизайн: маленькая угловая кухня в стиле фьюжн с обеденным столом, врезной мойкой, плоскими фасадами, белыми фасадами, черным фартуком, фартуком из керамогранитной плитки, белой техникой и белой столешницей без острова для на участке и в саду - последний тренд
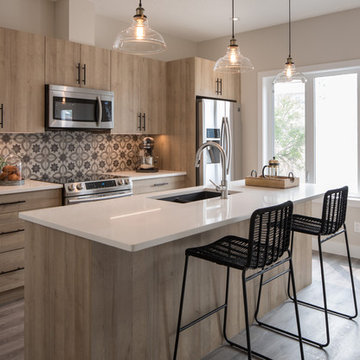
Идея дизайна: маленькая кухня-гостиная в современном стиле с врезной мойкой, плоскими фасадами, светлыми деревянными фасадами, столешницей из кварцевого агломерата, черным фартуком, фартуком из керамической плитки, техникой из нержавеющей стали, полом из винила, островом, серым полом и белой столешницей для на участке и в саду
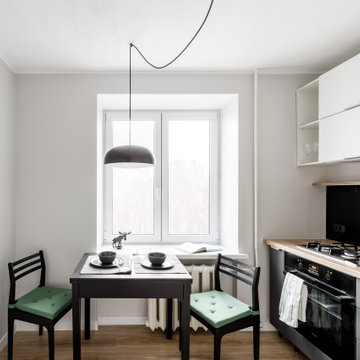
Пример оригинального дизайна: маленькая прямая кухня в современном стиле с обеденным столом, врезной мойкой, плоскими фасадами, серыми фасадами, столешницей из ламината, черным фартуком, техникой из нержавеющей стали, полом из ламината, коричневым полом и коричневой столешницей для на участке и в саду
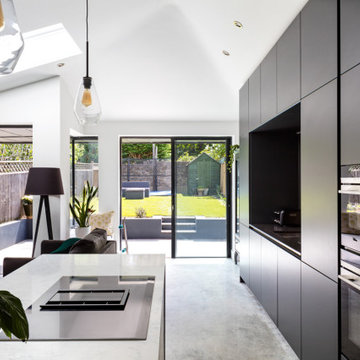
Our clients wanted to create more space and re-configure the rooms they already had in this terraced house in London SW2. The property was just not big enough to accommodate their busy family life or for entertaining family and friends. They wanted a usable back garden too.
One of the main ambitions was to create enough space downstairs for an additional family room combined with a large kitchen dining area. It was essential to be able to divide the different activity spaces too.
The final part of the brief was to create something different. The design had to be more than the usual “box stuck on the back of a 1930s house.”
Our solution was to look at several ambitious designs to deliver under permitted development. This approach would reduce the cost and timescale of the project significantly. However, as a back-up, we also applied to Lambeth Council for full planning permission for the same design, but with different materials such as a roof clad with zinc.
Internally we extended to the rear of the property to create the large family-friendly kitchen, dining and living space our client wanted. The original front room has been divided off with steel framed doors that are double glazed to help with soundproofing. We used a hedgehog glazing system, which is very effective.
The extension has a stepped plan, which helps to create internal zoning and to separate the different rooms’ functions. There is a non-symmetrical pitched roof, which is open internally up to the roof planes to maximise the feeling of space.
The roof of the extension is clad in zinc with a concealed gutter and an overhang to provide shelter. Black bricks and dark grey mortar give the impression of one material, which ties into the colour of the glazing frames and roof. This palate brings all the elements of the design together, which complements a polished concrete internal floor and a stylish contemporary kitchen by Piqu.
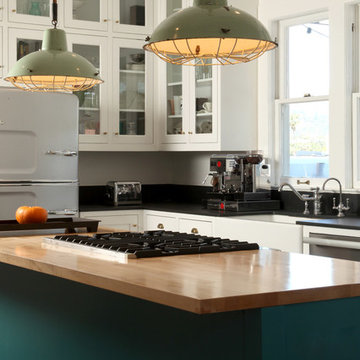
Location: Silver Lake, Los Angeles, CA, USA
A lovely small one story bungalow in the arts and craft style was the original house.
An addition of an entire second story and a portion to the back of the house to accommodate a growing family, for a 4 bedroom 3 bath new house family room and music room.
The owners a young couple from central and South America, are movie producers
The addition was a challenging one since we had to preserve the existing kitchen from a previous remodel and the old and beautiful original 1901 living room.
The stair case was inserted in one of the former bedrooms to access the new second floor.
The beam structure shown in the stair case and the master bedroom are indeed the structure of the roof exposed for more drama and higher ceilings.
The interiors where a collaboration with the owner who had a good idea of what she wanted.
Juan Felipe Goldstein Design Co.
Photographed by:
Claudio Santini Photography
12915 Greene Avenue
Los Angeles CA 90066
Mobile 310 210 7919
Office 310 578 7919
info@claudiosantini.com
www.claudiosantini.com
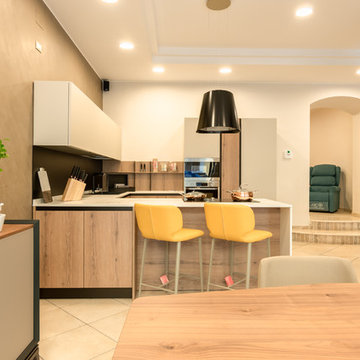
servizio fotografico: Debora Di Michele
(micro interior design)
На фото: огромная п-образная кухня в современном стиле с обеденным столом, накладной мойкой, плоскими фасадами, бежевыми фасадами, столешницей из акрилового камня, черным фартуком, техникой из нержавеющей стали, полом из керамогранита, полуостровом, бежевым полом и белой столешницей
На фото: огромная п-образная кухня в современном стиле с обеденным столом, накладной мойкой, плоскими фасадами, бежевыми фасадами, столешницей из акрилового камня, черным фартуком, техникой из нержавеющей стали, полом из керамогранита, полуостровом, бежевым полом и белой столешницей
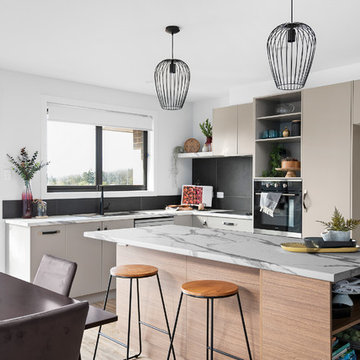
Gorgeous marble laminate bench tops are a striking addition, while the black features add an industrial edge, the soft grey & wood grain feature island bench rounds out the look.
The island features the practical shelving end.
Photo Credit: Anjie Blair
Staging: Upstyled Interiors
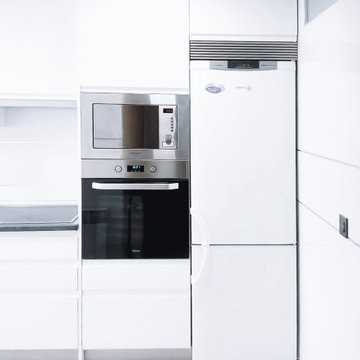
Стильный дизайн: маленькая отдельная, п-образная кухня в стиле неоклассика (современная классика) с накладной мойкой, плоскими фасадами, белыми фасадами, гранитной столешницей, черным фартуком, фартуком из керамической плитки, белой техникой, полом из керамической плитки, белым полом и черной столешницей без острова для на участке и в саду - последний тренд
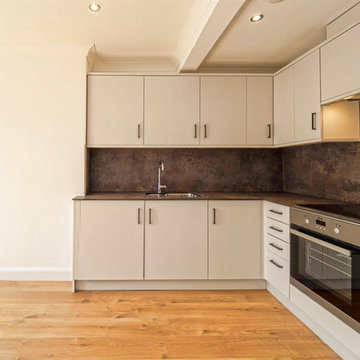
This was a rental flat we worked on this summer which was in a really dilapidated state, with blown plaster walls and leaks all over. Our task was to take a one bedroom problem flat and turn it into a clean and modern two bedroom flat
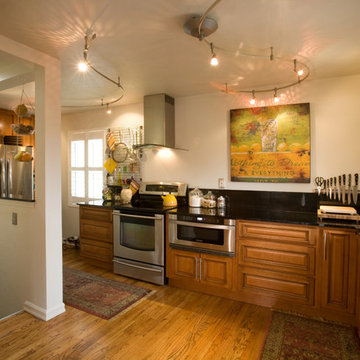
St. Louis Homes & Lifestyles Favorite Spaces award. Taking out the door and opening up the wall leading to the lower level gave the illusion of much more space without changing the footprint. The lack of upper cabinets also visually expands the space. Photo by Sarah Carmody
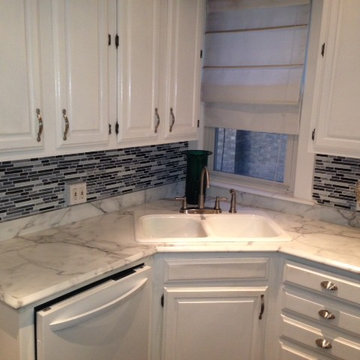
An amazing transformation using only new laminate countertops, new backsplash, existing cabinets (updating only the paint on the island cabinets). Formica Calacatta Marble Countertop with Ideal Edge.
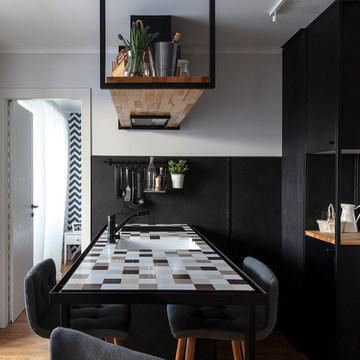
Петр Маслов
Источник вдохновения для домашнего уюта: маленькая параллельная кухня-гостиная в современном стиле с врезной мойкой, плоскими фасадами, черными фасадами, черным фартуком, паркетным полом среднего тона и полуостровом для на участке и в саду
Источник вдохновения для домашнего уюта: маленькая параллельная кухня-гостиная в современном стиле с врезной мойкой, плоскими фасадами, черными фасадами, черным фартуком, паркетным полом среднего тона и полуостровом для на участке и в саду
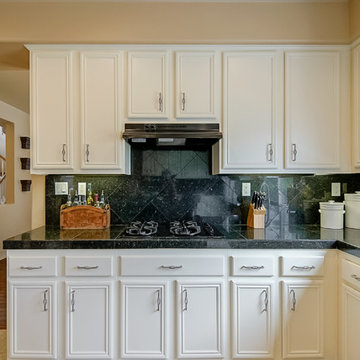
Kitchen makeover on a budget. We kept existing cabinets, counter tops and and flooring and achieved an updated look with paint, hardware, and accessories.
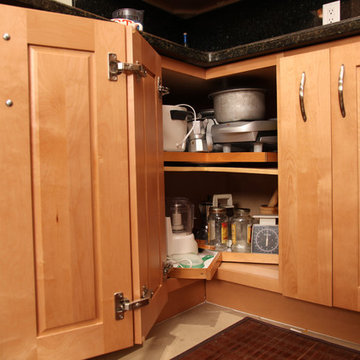
Cabinet lazy susan
Open shelving
На фото: п-образная кухня среднего размера в современном стиле с обеденным столом, врезной мойкой, фасадами в стиле шейкер, фасадами цвета дерева среднего тона, гранитной столешницей, черным фартуком, фартуком из каменной плиты, техникой из нержавеющей стали и мраморным полом без острова
На фото: п-образная кухня среднего размера в современном стиле с обеденным столом, врезной мойкой, фасадами в стиле шейкер, фасадами цвета дерева среднего тона, гранитной столешницей, черным фартуком, фартуком из каменной плиты, техникой из нержавеющей стали и мраморным полом без острова
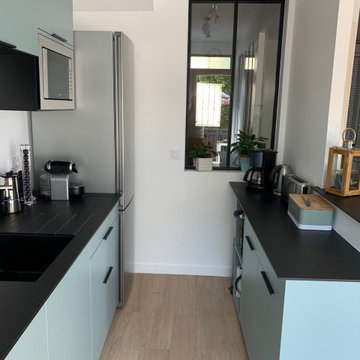
Sérénité & finesse,
Deux mots pour décrire cette nouvelle cuisine au vert jade apaisant.
Un coloris moderne mis en valeur avec élégance grâce au plan de travail et à la crédence noir ivoire.
Ses lignes structurées, presque symétriques, soulignées par des poignées fines, apportent une touche design contemporaine.
Les espaces de rangement sont nombreux. Ici chaque chose est à sa place, tout est bien ordonné.
Cette nouvelle cuisine ouverte sur le séjour est lumineuse. La verrière offre un second passage pour faire entrer la lumière naturelle.
Difficile d’imaginer à quoi ressemblait la pièce avant la transformation !
Cette nouvelle cuisine est superbe, les clients sont ravis et moi aussi ?
Vous avez des projets de rénovation ? Envie de transformer votre cuisine ? Contactez-moi dès maintenant !
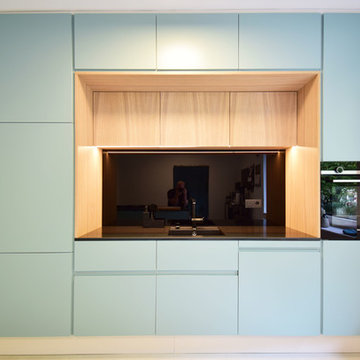
Fotos by Jesse Krencky
На фото: параллельная кухня-гостиная среднего размера в стиле модернизм с врезной мойкой, плоскими фасадами, бирюзовыми фасадами, черным фартуком, фартуком из стекла, черной техникой, бетонным полом, островом, серым полом и черной столешницей с
На фото: параллельная кухня-гостиная среднего размера в стиле модернизм с врезной мойкой, плоскими фасадами, бирюзовыми фасадами, черным фартуком, фартуком из стекла, черной техникой, бетонным полом, островом, серым полом и черной столешницей с
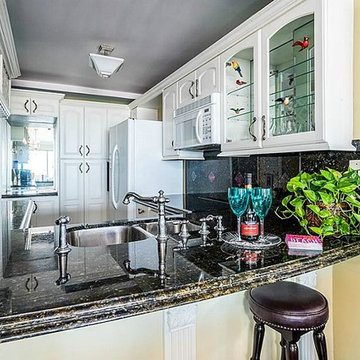
Источник вдохновения для домашнего уюта: маленькая п-образная кухня в стиле неоклассика (современная классика) с обеденным столом, врезной мойкой, стеклянными фасадами, белыми фасадами, гранитной столешницей, черным фартуком, белой техникой, мраморным полом и черным полом без острова для на участке и в саду
Кухня с черным фартуком – фото дизайна интерьера с невысоким бюджетом
13
