Кухня с черным фартуком – фото дизайна интерьера
Сортировать:
Бюджет
Сортировать:Популярное за сегодня
161 - 180 из 649 фото
1 из 5
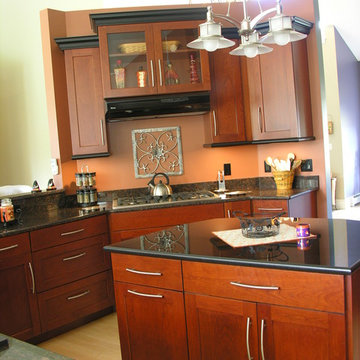
На фото: маленькая п-образная кухня-гостиная в стиле неоклассика (современная классика) с накладной мойкой, фасадами в стиле шейкер, фасадами цвета дерева среднего тона, гранитной столешницей, черным фартуком, фартуком из каменной плиты, техникой из нержавеющей стали, светлым паркетным полом и островом для на участке и в саду
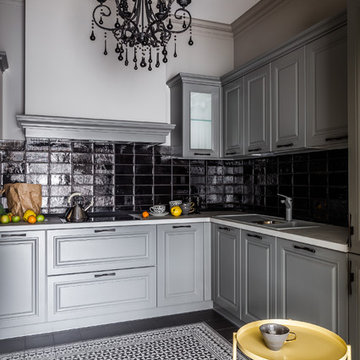
Источник вдохновения для домашнего уюта: угловая кухня в стиле неоклассика (современная классика) с накладной мойкой, фасадами с выступающей филенкой, серыми фасадами, черным фартуком, разноцветным полом и белой столешницей без острова
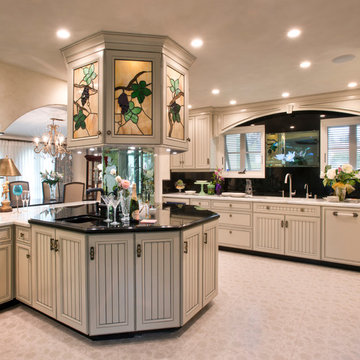
This kitchen blends modern elements and appliances with Mediterranean style archways and design. The island has a built-in sink and the second sink is in the long counter beneath the windows facing outdoors. The kitchen is a central focus that leads into the dining room at the front and the octagonal shaped breakfast room at the rear.
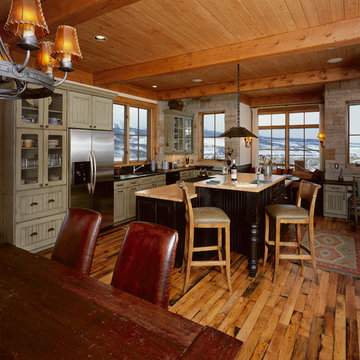
Свежая идея для дизайна: большая параллельная кухня-гостиная в стиле рустика с врезной мойкой, фасадами с утопленной филенкой, искусственно-состаренными фасадами, столешницей из талькохлорита, черным фартуком, фартуком из каменной плиты, техникой из нержавеющей стали, паркетным полом среднего тона и островом - отличное фото интерьера
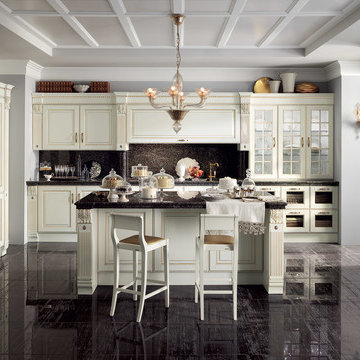
Baltimora
design by Vuesse with M. Pareschi
New classic for a contemporary home
Sophisticated appeal and love for tradition in a living kitchen that blends the fascination of the past with an elegant contemporary concept. The Baltimora kitchen in Absolute White Oak features all the warmth of wood and harmony of form together with unprecedented finishes and technological solutions.
See more at: http://www.scavolini.us/Kitchens/Baltimora#sthash.RFFG5bCJ.dpuf
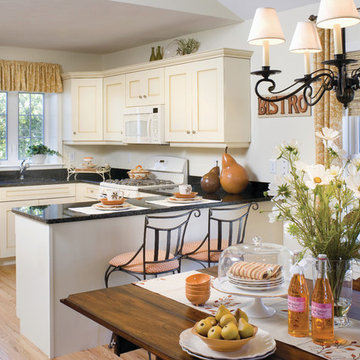
Photos by Mike Rixon Photgraphy
Стильный дизайн: п-образная кухня в стиле неоклассика (современная классика) с обеденным столом, фасадами в стиле шейкер, бежевыми фасадами, черным фартуком, белой техникой и шторами на окнах - последний тренд
Стильный дизайн: п-образная кухня в стиле неоклассика (современная классика) с обеденным столом, фасадами в стиле шейкер, бежевыми фасадами, черным фартуком, белой техникой и шторами на окнах - последний тренд
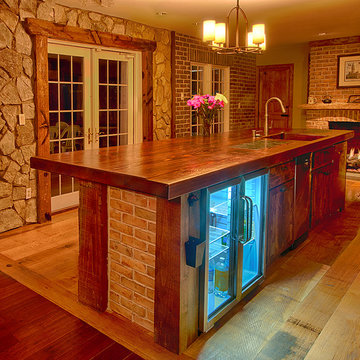
Modern Colonial Kitchen, designed by EdmundTerrencehand made Edmundterrrence cabinet and wood accessories
Идея дизайна: параллельная кухня в стиле кантри с обеденным столом, врезной мойкой, плоскими фасадами, фасадами цвета дерева среднего тона, деревянной столешницей, черным фартуком, фартуком из каменной плитки и техникой из нержавеющей стали
Идея дизайна: параллельная кухня в стиле кантри с обеденным столом, врезной мойкой, плоскими фасадами, фасадами цвета дерева среднего тона, деревянной столешницей, черным фартуком, фартуком из каменной плитки и техникой из нержавеющей стали
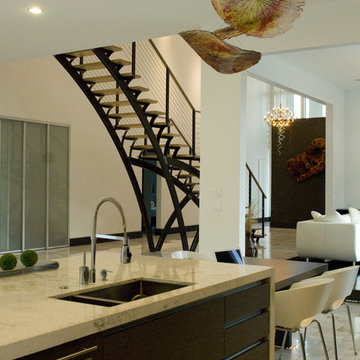
open living area with stair hall, raised sitting area, dining and concealed children's play area / future bar (at the sliding frosted doors)
Идея дизайна: большая отдельная, угловая кухня в современном стиле с врезной мойкой, плоскими фасадами, белыми фасадами, столешницей из кварцевого агломерата, черным фартуком, фартуком из каменной плиты, техникой под мебельный фасад, мраморным полом и островом
Идея дизайна: большая отдельная, угловая кухня в современном стиле с врезной мойкой, плоскими фасадами, белыми фасадами, столешницей из кварцевого агломерата, черным фартуком, фартуком из каменной плиты, техникой под мебельный фасад, мраморным полом и островом
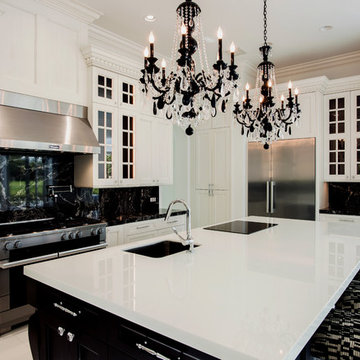
Robert Madrid Photography
На фото: большая угловая кухня-гостиная в современном стиле с врезной мойкой, фасадами с утопленной филенкой, белыми фасадами, мраморной столешницей, черным фартуком, фартуком из каменной плиты, мраморным полом, островом, белым полом и техникой из нержавеющей стали
На фото: большая угловая кухня-гостиная в современном стиле с врезной мойкой, фасадами с утопленной филенкой, белыми фасадами, мраморной столешницей, черным фартуком, фартуком из каменной плиты, мраморным полом, островом, белым полом и техникой из нержавеющей стали
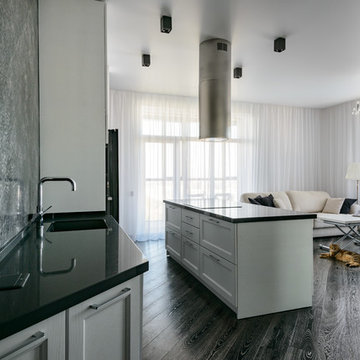
Виталий Иванов
Идея дизайна: большая прямая кухня-гостиная в современном стиле с монолитной мойкой, фасадами с выступающей филенкой, белыми фасадами, столешницей из кварцевого агломерата, черным фартуком, фартуком из мрамора, черной техникой, темным паркетным полом, островом, черным полом и черной столешницей
Идея дизайна: большая прямая кухня-гостиная в современном стиле с монолитной мойкой, фасадами с выступающей филенкой, белыми фасадами, столешницей из кварцевого агломерата, черным фартуком, фартуком из мрамора, черной техникой, темным паркетным полом, островом, черным полом и черной столешницей
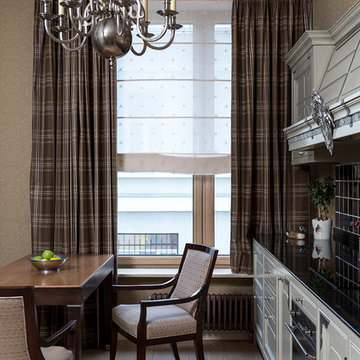
Свежая идея для дизайна: маленькая отдельная, прямая кухня в классическом стиле с фасадами с выступающей филенкой, белыми фасадами и черным фартуком без острова для на участке и в саду - отличное фото интерьера
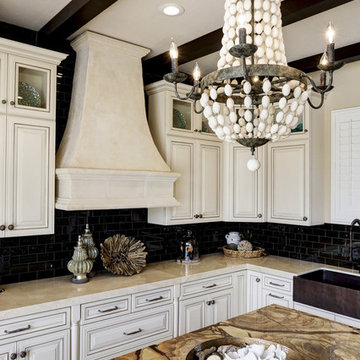
Источник вдохновения для домашнего уюта: угловая кухня среднего размера в классическом стиле с обеденным столом, с полувстраиваемой мойкой (с передним бортиком), фасадами с выступающей филенкой, белыми фасадами, столешницей из кварцита, черным фартуком, фартуком из плитки кабанчик, техникой из нержавеющей стали, полом из керамогранита и островом
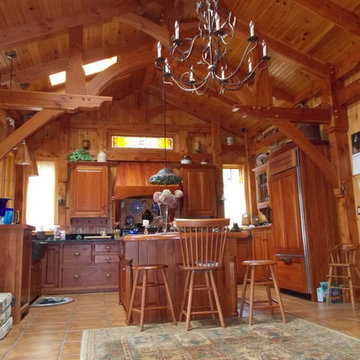
Свежая идея для дизайна: п-образная кухня среднего размера в стиле кантри с фасадами с выступающей филенкой, фасадами цвета дерева среднего тона, гранитной столешницей, техникой под мебельный фасад, полом из керамической плитки, островом, обеденным столом и черным фартуком - отличное фото интерьера
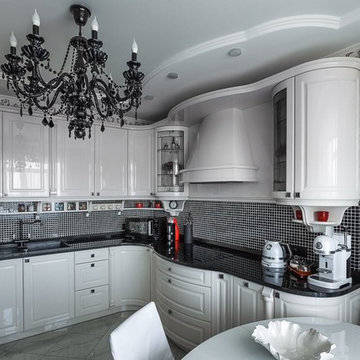
Интерьер кухни был разработан для семейной пары, которая наслаждается жизнью, после воспитания детей. Хозяевам хотелось спокойствия, легкости, и света в помещении кухни.
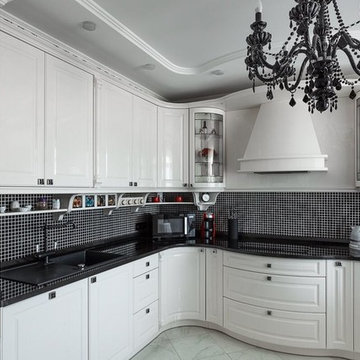
Интерьер кухни был разработан для семейной пары, которая наслаждается жизнью, после воспитания детей. Хозяевам хотелось спокойствия, легкости, и света в помещении кухни.
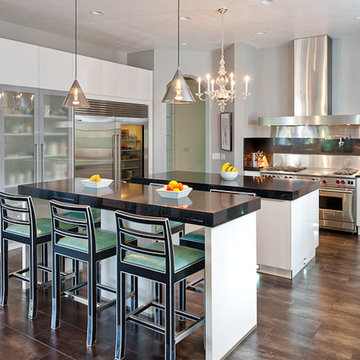
На фото: большая п-образная кухня в современном стиле с обеденным столом, врезной мойкой, плоскими фасадами, фасадами из нержавеющей стали, столешницей из кварцевого агломерата, черным фартуком, техникой из нержавеющей стали, полом из керамогранита и двумя и более островами
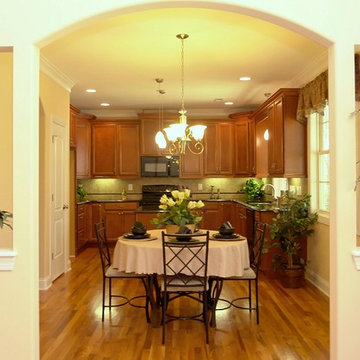
From the opposite angle, you can see the view from the living room into the breakfast room and kitchen.
Green built home from custom home builder Stanton Homes.
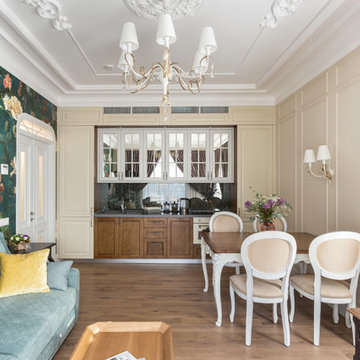
Степан Припоров
Стильный дизайн: прямая кухня-гостиная в стиле неоклассика (современная классика) с белыми фасадами, черным фартуком, светлым паркетным полом и коричневым полом без острова - последний тренд
Стильный дизайн: прямая кухня-гостиная в стиле неоклассика (современная классика) с белыми фасадами, черным фартуком, светлым паркетным полом и коричневым полом без острова - последний тренд
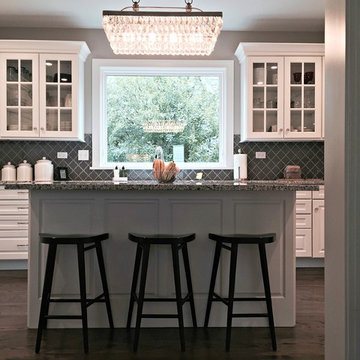
Стильный дизайн: большая отдельная, п-образная кухня с врезной мойкой, фасадами с утопленной филенкой, белыми фасадами, черным фартуком, фартуком из керамогранитной плитки, техникой из нержавеющей стали, паркетным полом среднего тона и островом - последний тренд
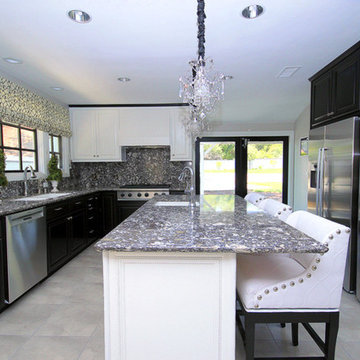
I was contacted by the Realtor who sold this house to his friend in San Marino to help with the interior design of the extensive remodel. The 3,777 sf house with 6 bedrooms and 5 bathrooms was built in 1948 and was in need of some major changes. San Marino, CA, incorporated in 1913, was designed by its founders to be uniquely residential, with expansive properties surrounded by beautiful gardens, wide streets, and well maintained parkways. In 2010, Forbes Magazine ranked the city as the 63rd most expensive area to live in the United States. There are little to no homes priced under US$1,000,000, with the median list price of a single family home at US$2,159,000. We decided to tear down walls, remove a fireplace (gasp!), reconfigure bathrooms and update all the finishes while maintaining the integrity of the San Marino style. Here are some photos of the home after.
The kitchen was totally gutted. Custom, lacquered black and white cabinetry was built for the space. We decided on 2-tone cabinets and 2 door styles on the island and surrounding cabinets for visual impact and variety. Cambria quartz in Braemar was installed on the counters and back splash for easy clean up and durability. New Schonbek crystal chandeliers and silver cabinetry hardware are the jewelry, making this space sparkle. Custom Roman shades add a bit of softness to the room and custom barstools in white and black invite guests to have a seat while dinner is being prepared.
In the dining room we opted for custom moldings to add architectural detail to the walls and infuse a hint of traditional style. The black lacquer table and Louis chairs are custom made for the space with a peacock teal velvet. A traditional area rug and custom window treatments in a blue-green were added to soften the space. The Schonbek Crystal Rain chandelier is the show stopper in the space with pure sparkle and graceful traditional form.
The living room is host to custom tufted grey velvet sofas, custom accent chair with ottoman in a silver fabric, custom black and while media center, baby grand piano with mini Schonbeck Crystal Rain chandelier hung above, custom tufted velvet tuffet for extra seating, one-of-a-kind art and custom window coverings in a diamond grey fabric. Sparkle and pizzazz was added with purple, crystal and mirrored accessories.
The occupant of this home is a 21 year old woman. Her favorite colors are baby pink and blue. I knew this was possibly going to be my only chance in my design career to go nuts with the color pink, so I went for it! A majestic pink velvet tufted bed dressed with luxurious white linens is the focal point. Flanking the bed are two pink crystal chandeliers, a custom white lacquer desk with a baby blue Louis chair and a custom baby blue nightstand with a Moroccan door design. A super soft white shag rug graces the floor. Custom white silk window coverings with black out lining provide privacy and a completely dark room when wanted. An acrylic hanging bubble chair adds whimsy and playfulness.
The master bathroom was a complete transformation. A clawfoot slipper tub sits inside the shower, clad with marble wall and floor tiles and a basketweave with custom baby blue accent tiles. A frameless shower wall separates the wet and dry areas. A custom baby blue cabinet with crystal knobs, topped with Cambria Quartz Whitney, was built to match the bedroom’s nightstand. Above hangs a pair of pink crystal wall sconces and a vintage rococo mirror painted in high gloss white. Crystal and nickel faucets and fixtures add more sparkle and shine.
Кухня с черным фартуком – фото дизайна интерьера
9