Кухня с черной техникой и темным паркетным полом – фото дизайна интерьера
Сортировать:
Бюджет
Сортировать:Популярное за сегодня
161 - 180 из 5 195 фото
1 из 3
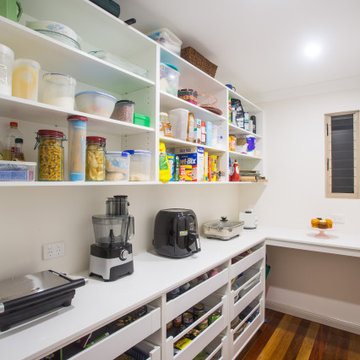
This impressive kitchen has smooth sleek cupboards with a jaw dropping back lit 100mm thick Quartzite Rose island bench great for entertaining and the light can be adjusted and Caesarstone Snow bench on cooktop side with lots of natural light coming into the room.
This family kitchen features European appliances and ample storage in the kitchen with a separate butler's pantry with ample shelving and storage.
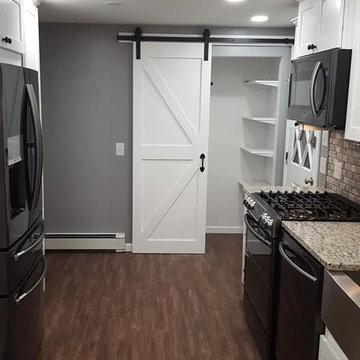
Источник вдохновения для домашнего уюта: отдельная, параллельная кухня среднего размера в стиле кантри с с полувстраиваемой мойкой (с передним бортиком), фасадами в стиле шейкер, белыми фасадами, столешницей из кварцевого агломерата, коричневым фартуком, фартуком из каменной плитки, черной техникой, темным паркетным полом, коричневым полом и бежевой столешницей без острова
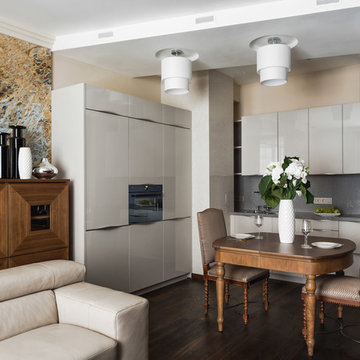
Дизайн и декор - Елена Свема
Ремонт и отделочные работы - Svema Design
Фотограф - Алексей Трофимов
На фото: кухня-гостиная среднего размера в современном стиле с врезной мойкой, плоскими фасадами, столешницей из кварцита, серым фартуком, черной техникой, темным паркетным полом, коричневым полом и серыми фасадами без острова с
На фото: кухня-гостиная среднего размера в современном стиле с врезной мойкой, плоскими фасадами, столешницей из кварцита, серым фартуком, черной техникой, темным паркетным полом, коричневым полом и серыми фасадами без острова с
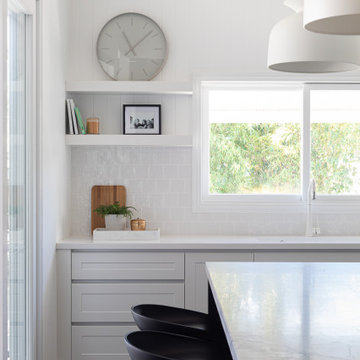
This classic Queenslander home in Red Hill, was a major renovation and therefore an opportunity to meet the family’s needs. With three active children, this family required a space that was as functional as it was beautiful, not forgetting the importance of it feeling inviting.
The resulting home references the classic Queenslander in combination with a refined mix of modern Hampton elements.
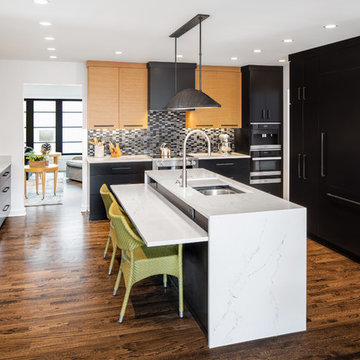
The kitchen is designed for handicap accessibility, but is still an amazing design! Black cabinets combine with natural wood cabinets and white countertops and accents make this an amazing kitchen!
A.J. Brown Photography
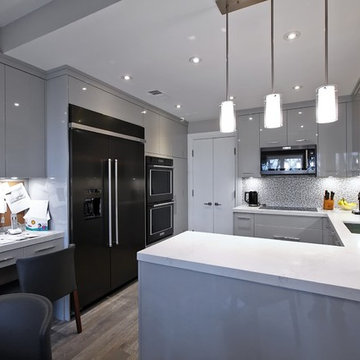
Идея дизайна: п-образная кухня среднего размера в современном стиле с обеденным столом, врезной мойкой, плоскими фасадами, серыми фасадами, мраморной столешницей, серым фартуком, фартуком из плитки мозаики, черной техникой, темным паркетным полом, полуостровом и коричневым полом
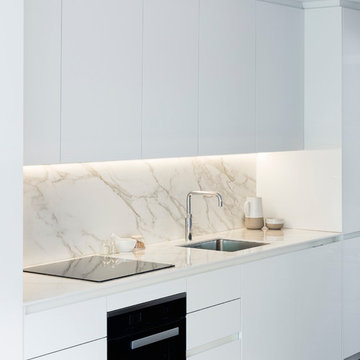
Kitchen:
We located the kitchen between the living and dining room to bridge between the two areas.
The units are high gloss in order to reflect as much light as possible coming in from the rear garden and uplift the internal space.
The kitchen worktop is made of type of resin which is actually more durable than marble stone. It resembles the marble stone of the fireplace surround.
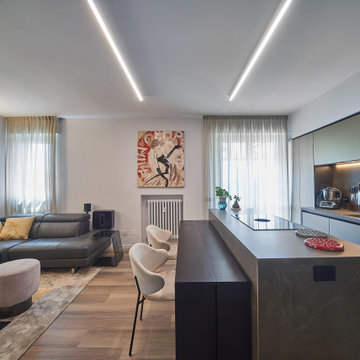
Cucina open space con isola e tavolo a consolle.
credit @carlocasellafotografo
Стильный дизайн: параллельная кухня-гостиная среднего размера в стиле модернизм с врезной мойкой, стеклянными фасадами, темными деревянными фасадами, столешницей из плитки, серым фартуком, фартуком из керамогранитной плитки, черной техникой, темным паркетным полом, островом, коричневым полом, серой столешницей и многоуровневым потолком - последний тренд
Стильный дизайн: параллельная кухня-гостиная среднего размера в стиле модернизм с врезной мойкой, стеклянными фасадами, темными деревянными фасадами, столешницей из плитки, серым фартуком, фартуком из керамогранитной плитки, черной техникой, темным паркетным полом, островом, коричневым полом, серой столешницей и многоуровневым потолком - последний тренд
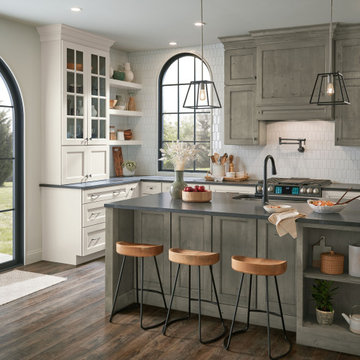
Black metal accents modernize this classic traditional kitchen and pull all the finishes together!
Пример оригинального дизайна: большая п-образная кухня в классическом стиле с одинарной мойкой, плоскими фасадами, фасадами цвета дерева среднего тона, столешницей из кварцевого агломерата, белым фартуком, фартуком из плитки мозаики, черной техникой, темным паркетным полом, островом, коричневым полом и черной столешницей
Пример оригинального дизайна: большая п-образная кухня в классическом стиле с одинарной мойкой, плоскими фасадами, фасадами цвета дерева среднего тона, столешницей из кварцевого агломерата, белым фартуком, фартуком из плитки мозаики, черной техникой, темным паркетным полом, островом, коричневым полом и черной столешницей
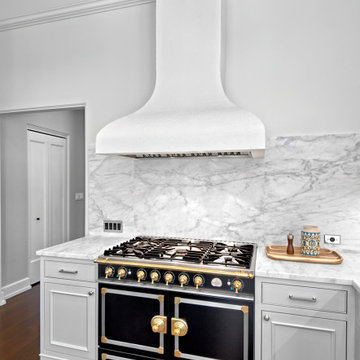
Custom Hood and La Cornue range give this transiional style kitchen a French flair.
Benvenuti and Stein Design Build- Architectural design by Paul Janicki Architects
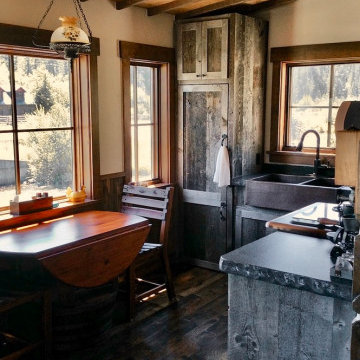
Kitchen of the restored 1930's small fishing cabin.
Photo by Jason Letham
На фото: маленькая угловая кухня в стиле рустика с обеденным столом, с полувстраиваемой мойкой (с передним бортиком), фасадами в стиле шейкер, искусственно-состаренными фасадами, гранитной столешницей, черной техникой и темным паркетным полом без острова для на участке и в саду с
На фото: маленькая угловая кухня в стиле рустика с обеденным столом, с полувстраиваемой мойкой (с передним бортиком), фасадами в стиле шейкер, искусственно-состаренными фасадами, гранитной столешницей, черной техникой и темным паркетным полом без острова для на участке и в саду с
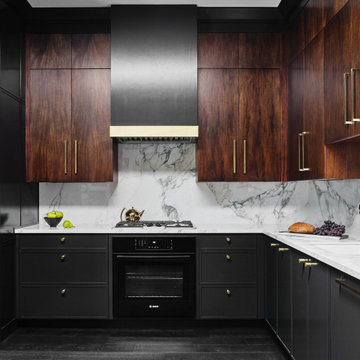
Свежая идея для дизайна: п-образная, отдельная кухня среднего размера в современном стиле с врезной мойкой, плоскими фасадами, темными деревянными фасадами, фартуком из каменной плиты, черной техникой, темным паркетным полом, черным полом, белой столешницей, мраморной столешницей и белым фартуком без острова - отличное фото интерьера
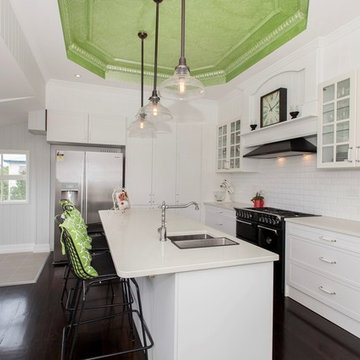
Источник вдохновения для домашнего уюта: отдельная, угловая кухня среднего размера в морском стиле с врезной мойкой, фасадами в стиле шейкер, белыми фасадами, столешницей из кварцевого агломерата, белым фартуком, фартуком из керамической плитки, черной техникой, темным паркетным полом и островом
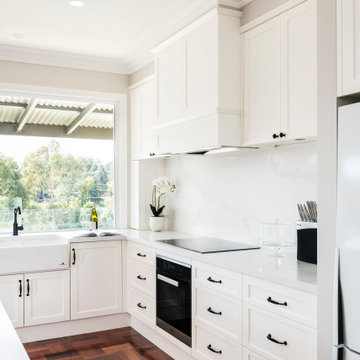
The brief given for this home, was quite simply to increase on the existing footprint of the kitchen with the adjoining living room to provide for the larger family setting. The owners were very much set on a Hampton's style with clean lines, with the decorative elements being picked up in the island bench features and the rangehood design.
A corner angled pantry was removed which gave scope back to providing simple clean lines for the joinery and a dedicated space for the cooking zone, as well as a washing zone with a butler's sink, a feature point overlooking the backyard pool. Additional tall storage was provided along the rear wall, including an appliance cabinet to hide all the clutter, fulfilling the brief for this busy family.
It was important to create a flow of space between indoor and outdoor settings, with the backyard pool an entertaining space. We installed a larger window, where the natural light that comes with this works beautifully with the white palette and the parquetry floor.
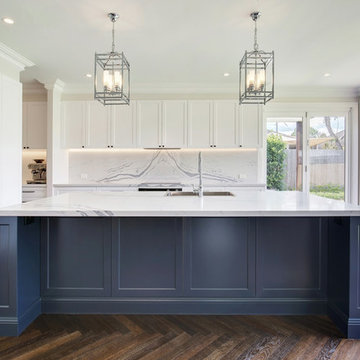
Live By the Sea Photography
Идея дизайна: большая угловая кухня в классическом стиле с кладовкой, накладной мойкой, фасадами в стиле шейкер, белыми фасадами, столешницей из кварцевого агломерата, белым фартуком, фартуком из каменной плиты, черной техникой, темным паркетным полом, островом, коричневым полом и белой столешницей
Идея дизайна: большая угловая кухня в классическом стиле с кладовкой, накладной мойкой, фасадами в стиле шейкер, белыми фасадами, столешницей из кварцевого агломерата, белым фартуком, фартуком из каменной плиты, черной техникой, темным паркетным полом, островом, коричневым полом и белой столешницей
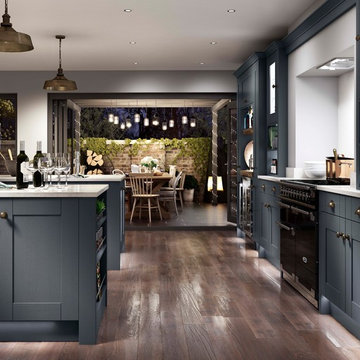
Rich navy and deep charcoal undertones give an opulent feel to this traditional shaker. Contrast with a white or marble look worktop for a classic style that's bright and sophisticated.
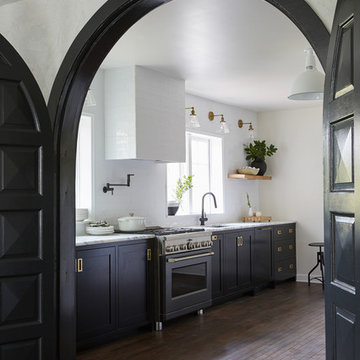
This was a project designed by Leanne Ford Interiors for HGTV's Restored By The Fords, Season 2.
It was an honor to work with the team and bring this kitchen to life!
Construction by Steve Ford's Garage and Photography by Reid Rolls Interiors.
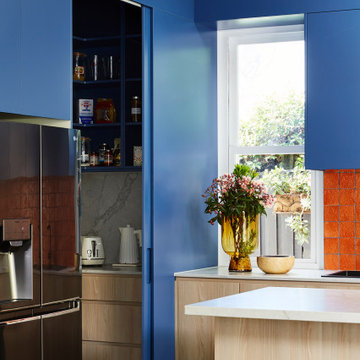
An expansive butlers panty hides in the corner & makes clever use of an awkward corner. Storage is a plenty as we made good use of the 3.5m ceiling height.
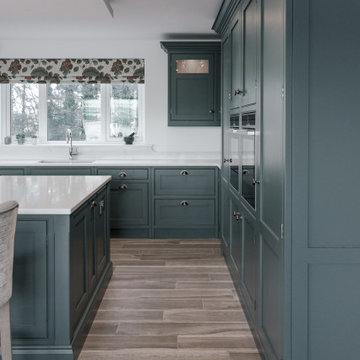
A modern In Frame kitchen painted in Inchyra Blue with Calacatta Quartz work surfaces
На фото: огромная угловая кухня-гостиная в стиле модернизм с монолитной мойкой, фасадами в стиле шейкер, синими фасадами, столешницей из кварцита, черной техникой, темным паркетным полом, островом и белой столешницей
На фото: огромная угловая кухня-гостиная в стиле модернизм с монолитной мойкой, фасадами в стиле шейкер, синими фасадами, столешницей из кварцита, черной техникой, темным паркетным полом, островом и белой столешницей
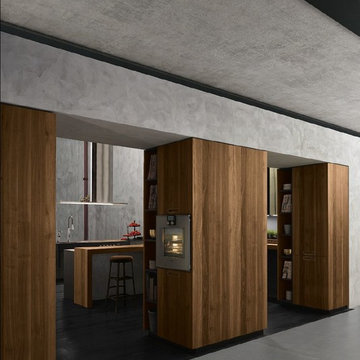
Свежая идея для дизайна: большая п-образная кухня в современном стиле с обеденным столом, монолитной мойкой, плоскими фасадами, серыми фасадами, деревянной столешницей, серым фартуком, черной техникой, темным паркетным полом, полуостровом, черным полом и коричневой столешницей - отличное фото интерьера
Кухня с черной техникой и темным паркетным полом – фото дизайна интерьера
9