Кухня с черной техникой и полуостровом – фото дизайна интерьера
Сортировать:
Бюджет
Сортировать:Популярное за сегодня
41 - 60 из 9 716 фото
1 из 3
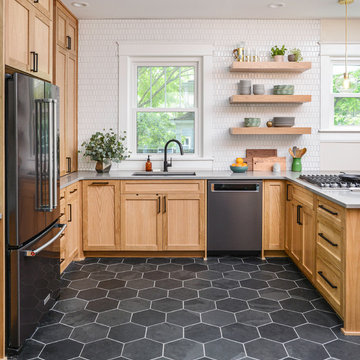
На фото: п-образная кухня в стиле неоклассика (современная классика) с обеденным столом, врезной мойкой, фасадами в стиле шейкер, фасадами цвета дерева среднего тона, белым фартуком, черной техникой, полуостровом, серым полом и серой столешницей с

This beautiful and minimalist kitchen can remain clutter free, as there is literally a home for everything, between secret compartments, hidden drawers and bags of clever storage solutions. The matte doors and matte Silestone worktops are complimented with a sleek handleless rail system.

Le charme du Sud à Paris.
Un projet de rénovation assez atypique...car il a été mené par des étudiants architectes ! Notre cliente, qui travaille dans la mode, avait beaucoup de goût et s’est fortement impliquée dans le projet. Un résultat chiadé au charme méditerranéen.

foto: Maurizio Paradisi
На фото: параллельная кухня среднего размера в стиле лофт с врезной мойкой, плоскими фасадами, черными фасадами, столешницей из кварцевого агломерата, черной техникой, полом из керамогранита, серым полом, серой столешницей и полуостровом
На фото: параллельная кухня среднего размера в стиле лофт с врезной мойкой, плоскими фасадами, черными фасадами, столешницей из кварцевого агломерата, черной техникой, полом из керамогранита, серым полом, серой столешницей и полуостровом

Main Line Kitchen Design's unique business model allows our customers to work with the most experienced designers and get the most competitive kitchen cabinet pricing.
How does Main Line Kitchen Design offer the best designs along with the most competitive kitchen cabinet pricing? We are a more modern and cost effective business model. We are a kitchen cabinet dealer and design team that carries the highest quality kitchen cabinetry, is experienced, convenient, and reasonable priced. Our five award winning designers work by appointment only, with pre-qualified customers, and only on complete kitchen renovations.
Our designers are some of the most experienced and award winning kitchen designers in the Delaware Valley. We design with and sell 8 nationally distributed cabinet lines. Cabinet pricing is slightly less than major home centers for semi-custom cabinet lines, and significantly less than traditional showrooms for custom cabinet lines.
After discussing your kitchen on the phone, first appointments always take place in your home, where we discuss and measure your kitchen. Subsequent appointments usually take place in one of our offices and selection centers where our customers consider and modify 3D designs on flat screen TV's. We can also bring sample doors and finishes to your home and make design changes on our laptops in 20-20 CAD with you, in your own kitchen.
Call today! We can estimate your kitchen project from soup to nuts in a 15 minute phone call and you can find out why we get the best reviews on the internet. We look forward to working with you.
As our company tag line says:
"The world of kitchen design is changing..."
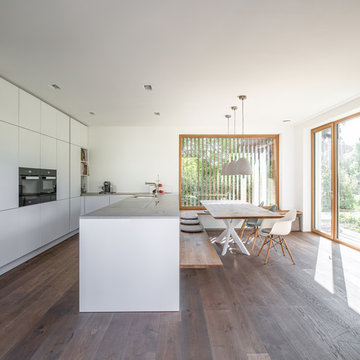
Jonathan Sage
На фото: п-образная кухня в современном стиле с обеденным столом, врезной мойкой, плоскими фасадами, белыми фасадами, черной техникой, паркетным полом среднего тона, полуостровом, коричневым полом и серой столешницей с
На фото: п-образная кухня в современном стиле с обеденным столом, врезной мойкой, плоскими фасадами, белыми фасадами, черной техникой, паркетным полом среднего тона, полуостровом, коричневым полом и серой столешницей с

Floor: Wood effect porcelain tile, herringbone layout - Minoli Tree-Age Grey 10/70
Идея дизайна: параллельная кухня среднего размера в стиле лофт с врезной мойкой, плоскими фасадами, серым фартуком, белыми фасадами, черной техникой, полуостровом, серым полом и полом из керамогранита
Идея дизайна: параллельная кухня среднего размера в стиле лофт с врезной мойкой, плоскими фасадами, серым фартуком, белыми фасадами, черной техникой, полуостровом, серым полом и полом из керамогранита

This tiny kitchen was barely usable by a busy mom with 3 young kids. We were able to remove two walls and open the kitchen into an unused space of the home and make this the focal point of the home the clients had always dreamed of! Hidden on the back side of this peninsula are 3 cubbies, one for each child to store their backpacks and lunch boxes for school. The fourth cubby contains a charging station for the families electronics.

Susanna Cots · Interior Design
Идея дизайна: большая угловая кухня-гостиная в современном стиле с плоскими фасадами, черными фасадами, полуостровом, врезной мойкой, белым фартуком, черной техникой и светлым паркетным полом
Идея дизайна: большая угловая кухня-гостиная в современном стиле с плоскими фасадами, черными фасадами, полуостровом, врезной мойкой, белым фартуком, черной техникой и светлым паркетным полом
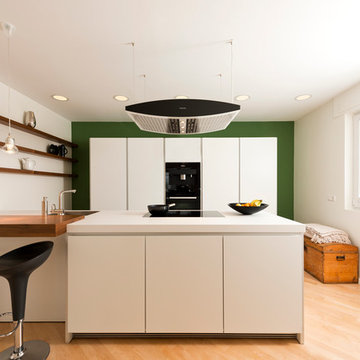
На фото: большая отдельная кухня в современном стиле с одинарной мойкой, плоскими фасадами, белыми фасадами, черной техникой, паркетным полом среднего тона и полуостровом с

Идея дизайна: маленькая п-образная кухня-гостиная в стиле кантри с стеклянными фасадами, синими фасадами, деревянной столешницей, полуостровом, врезной мойкой, белым фартуком, черной техникой, темным паркетным полом и барной стойкой для на участке и в саду

Кухня - Столовая - Гостиная
Кухня изготовлена по эскизам дизайнера из МДФ в шпоне американского ореха, шелковисто-матовые черные фасады
Столешница - акрил черный
Фартук - стекло черное тонированное
Инженерная доска Finex Индиана, в грубой ручной обработке с неровной поверхностью

Источник вдохновения для домашнего уюта: п-образная кухня-гостиная среднего размера, в белых тонах с отделкой деревом в скандинавском стиле с одинарной мойкой, плоскими фасадами, белыми фасадами, столешницей из кварцевого агломерата, белым фартуком, фартуком из кварцевого агломерата, черной техникой, полом из ламината, полуостровом, белой столешницей и барной стойкой

На фото: угловая кухня в стиле кантри с обеденным столом, врезной мойкой, фасадами с утопленной филенкой, бежевыми фасадами, деревянной столешницей, черной техникой, полуостровом, разноцветным полом, коричневой столешницей и балками на потолке с
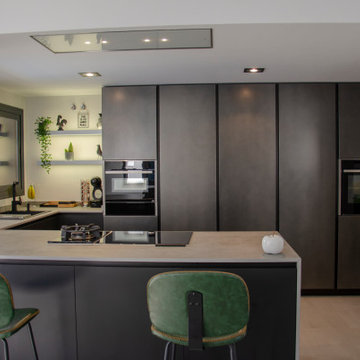
Идея дизайна: п-образная кухня-гостиная среднего размера в стиле модернизм с черной техникой, полуостровом, серым полом и серой столешницей

Источник вдохновения для домашнего уюта: п-образная кухня в стиле кантри с врезной мойкой, плоскими фасадами, серыми фасадами, черной техникой, паркетным полом среднего тона, полуостровом, коричневым полом и серой столешницей

The coziest of log cabins got a hint of the lake with these blue cabinets. Integrating antiques and keeping a highly functional space was top priority for this space. Features include painted blue cabinets, white farm sink, and white & gray quartz countertops.
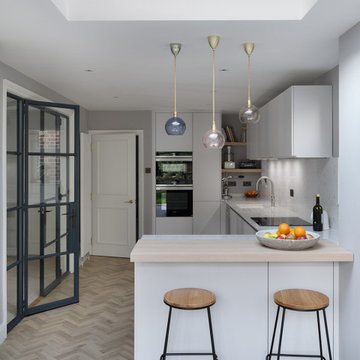
New kitchen viewed from extension.
Пример оригинального дизайна: угловая кухня в стиле неоклассика (современная классика) с врезной мойкой, плоскими фасадами, белыми фасадами, белым фартуком, черной техникой, полуостровом, серым полом, белой столешницей и барной стойкой
Пример оригинального дизайна: угловая кухня в стиле неоклассика (современная классика) с врезной мойкой, плоскими фасадами, белыми фасадами, белым фартуком, черной техникой, полуостровом, серым полом, белой столешницей и барной стойкой
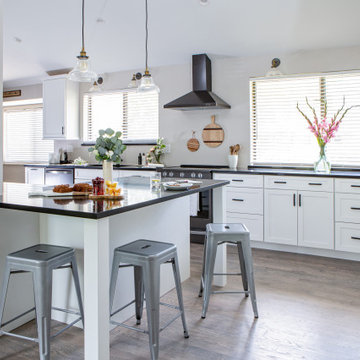
The Oak Street renovation has completely transformed the 70’s era split level home into a sophisticated modern oasis! By extending the kitchen into the existing dining room space, we’re able to maximize functionality and flow between the kitchen and new dining room area. By opening up the wall to create a large pass-through between kitchen and dining, we’ve created the perfect solution to visibly combine all areas and make an ideal design solution for entertaining while providing plenty of seating around the peninsula. High vaulted ceilings exaggerate the ceiling height and work beautifully with the tall cabinetry which brings the down the human scale of vertical space. Slick black Cambria Black quartz countertops and dark metal finishes provide high contrast against the white cabinets and create a high end look. A warm gray stained oak hardwood flooring adds warmth to the space keeping the overall look light and soft. It’s easy to see why this beautiful kitchen transformation has become the heart of the home with a new functional, modern design for the whole family.

Источник вдохновения для домашнего уюта: большая угловая кухня в современном стиле с обеденным столом, плоскими фасадами, столешницей из акрилового камня, черным фартуком, фартуком из каменной плиты, черной техникой, полом из керамогранита, полуостровом, коричневым полом, черной столешницей и черными фасадами в частном доме
Кухня с черной техникой и полуостровом – фото дизайна интерьера
3