Кухня с черной техникой и паркетным полом среднего тона – фото дизайна интерьера
Сортировать:
Бюджет
Сортировать:Популярное за сегодня
101 - 120 из 15 156 фото
1 из 3
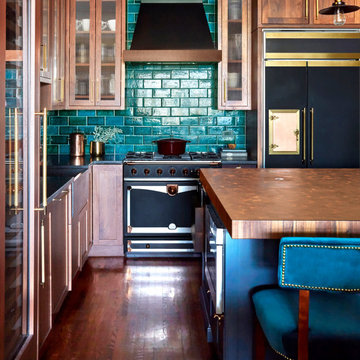
Пример оригинального дизайна: кухня в классическом стиле с фасадами цвета дерева среднего тона, зеленым фартуком, фартуком из плитки кабанчик, черной техникой, паркетным полом среднего тона и островом

Built by Pettit & Sevitt in the 1970s, this architecturally designed split-level home needed a refresh.
Studio Black Interiors worked with builders, REP building, to transform the interior of this home with the aim of creating a space that was light filled and open plan with a seamless connection to the outdoors. The client’s love of rich navy was incorporated into all the joinery.
Fifty years on, it is joyous to view this home which has grown into its bushland suburb and become almost organic in referencing the surrounding landscape.
Renovation by REP Building. Photography by Hcreations.

Стильный дизайн: маленькая п-образная, светлая кухня в белых тонах с отделкой деревом в современном стиле с обеденным столом, плоскими фасадами, бежевыми фасадами, столешницей из акрилового камня, белым фартуком, фартуком из керамогранитной плитки, черной техникой, паркетным полом среднего тона, бежевым полом, белой столешницей и барной стойкой для на участке и в саду - последний тренд

As we shift our gaze within this captivating open-plan kitchen, the design narrative continues to unfold seamlessly. The veneer doors and shaker-style wall cabinet doors blend effortlessly, offering a perfect marriage of contemporary and traditional elements.
From this different vantage point, our attention is drawn to the exquisite island design, where rhythmic arches extend a graceful invitation towards the adjacent living room. These enchanting arches mirror the design finesse seen in the wall cabinets, creating an unbroken visual thread that weaves through the entire space.

Источник вдохновения для домашнего уюта: п-образная кухня в стиле кантри с врезной мойкой, плоскими фасадами, серыми фасадами, черной техникой, паркетным полом среднего тона, полуостровом, коричневым полом и серой столешницей
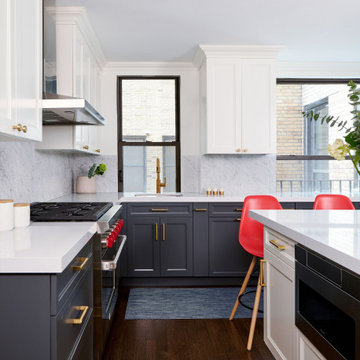
Стильный дизайн: большая угловая кухня в стиле неоклассика (современная классика) с врезной мойкой, фасадами в стиле шейкер, черными фасадами, серым фартуком, черной техникой, паркетным полом среднего тона, островом, коричневым полом, белой столешницей и мойкой у окна - последний тренд

The brief from the homeowners was that an existing antique buffet & hutch and also a painted, timber island trolley were to be retained and used as inspiration for the new kitchen cabinetry. The colours of the new cabinets were directly inspired by these antique items with the soft, olive hue drawn from the distressed, island trolley. The kitchen design however takes a more contemporary approach with engineered quartz benchtops and splashbacks, clean lines and modern appliances including a fully integrated dishwasher. The homeowners were thrilled with the improved functionality of their new kitchen as well as the ease at which it fits into their traditional style home.
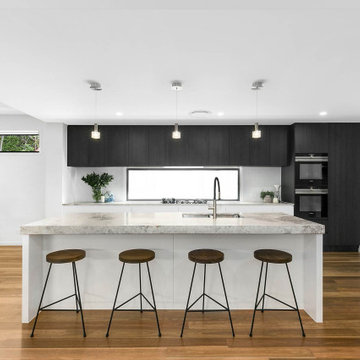
Свежая идея для дизайна: большая параллельная кухня-гостиная в современном стиле с врезной мойкой, темными деревянными фасадами, мраморной столешницей, белым фартуком, фартуком из керамической плитки, черной техникой, паркетным полом среднего тона, островом, коричневым полом и серой столешницей - отличное фото интерьера

MCH a su donner une identité contemporaine au lieu, notamment via les jeux de couleurs noire et blanche, sans toutefois en renier l’héritage. Au sol, le parquet en point de Hongrie a été intégralement restauré tandis que des espaces de rangement sur mesure, laqués noir, ponctuent l’espace avec élégance. Une réalisation qui ne manque pas d’audace !

The coziest of log cabins got a hint of the lake with these blue cabinets. Integrating antiques and keeping a highly functional space was top priority for this space. Features include painted blue cabinets, white farm sink, and white & gray quartz countertops.

The appliance garage houses the espresso maker and toaster. When not in use it's hidden out of sight.
На фото: угловая кухня среднего размера в стиле неоклассика (современная классика) с обеденным столом, с полувстраиваемой мойкой (с передним бортиком), фасадами в стиле шейкер, серыми фасадами, столешницей из талькохлорита, белым фартуком, фартуком из плитки мозаики, черной техникой, паркетным полом среднего тона, островом, коричневым полом и черной столешницей с
На фото: угловая кухня среднего размера в стиле неоклассика (современная классика) с обеденным столом, с полувстраиваемой мойкой (с передним бортиком), фасадами в стиле шейкер, серыми фасадами, столешницей из талькохлорита, белым фартуком, фартуком из плитки мозаики, черной техникой, паркетным полом среднего тона, островом, коричневым полом и черной столешницей с
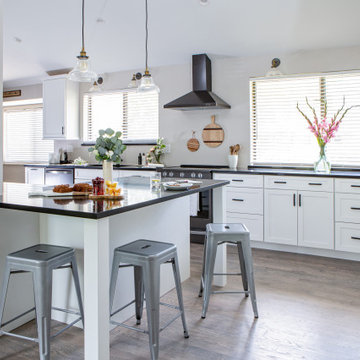
The Oak Street renovation has completely transformed the 70’s era split level home into a sophisticated modern oasis! By extending the kitchen into the existing dining room space, we’re able to maximize functionality and flow between the kitchen and new dining room area. By opening up the wall to create a large pass-through between kitchen and dining, we’ve created the perfect solution to visibly combine all areas and make an ideal design solution for entertaining while providing plenty of seating around the peninsula. High vaulted ceilings exaggerate the ceiling height and work beautifully with the tall cabinetry which brings the down the human scale of vertical space. Slick black Cambria Black quartz countertops and dark metal finishes provide high contrast against the white cabinets and create a high end look. A warm gray stained oak hardwood flooring adds warmth to the space keeping the overall look light and soft. It’s easy to see why this beautiful kitchen transformation has become the heart of the home with a new functional, modern design for the whole family.
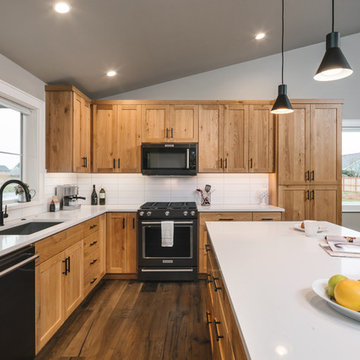
KuDa Photography
На фото: угловая кухня среднего размера в стиле неоклассика (современная классика) с врезной мойкой, белым фартуком, фартуком из керамогранитной плитки, черной техникой, паркетным полом среднего тона, белой столешницей, фасадами в стиле шейкер, светлыми деревянными фасадами, столешницей из кварцевого агломерата, островом и коричневым полом
На фото: угловая кухня среднего размера в стиле неоклассика (современная классика) с врезной мойкой, белым фартуком, фартуком из керамогранитной плитки, черной техникой, паркетным полом среднего тона, белой столешницей, фасадами в стиле шейкер, светлыми деревянными фасадами, столешницей из кварцевого агломерата, островом и коричневым полом

Источник вдохновения для домашнего уюта: параллельная кухня в современном стиле с черными фасадами, серым фартуком, фартуком из мрамора, паркетным полом среднего тона, островом, белой столешницей, двойной мойкой, плоскими фасадами, черной техникой и коричневым полом

Cette réalisation met en valeur le souci du détail propre à Mon Conseil Habitation. L’agencement des armoires de cuisine a été pensé au millimètre près tandis que la rénovation des boiseries témoigne du savoir-faire de nos artisans. Cet appartement haussmannien a été intégralement repensé afin de rendre l’espace plus fonctionnel.
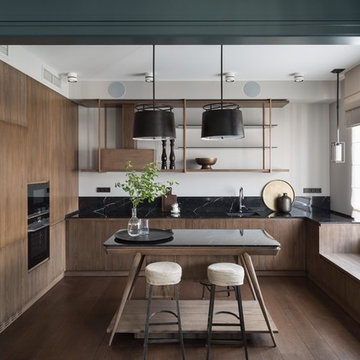
Идея дизайна: отдельная, п-образная кухня в современном стиле с врезной мойкой, плоскими фасадами, фасадами цвета дерева среднего тона, черным фартуком, черной техникой, паркетным полом среднего тона, островом, коричневым полом и черной столешницей
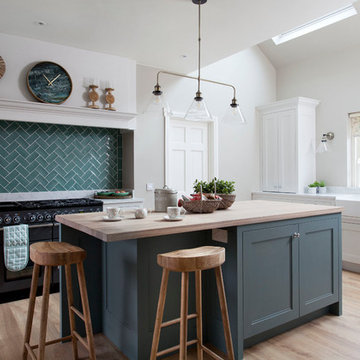
Стильный дизайн: угловая кухня в стиле кантри с с полувстраиваемой мойкой (с передним бортиком), фасадами с утопленной филенкой, зелеными фасадами, деревянной столешницей, зеленым фартуком, черной техникой, паркетным полом среднего тона, островом, бежевым полом, бежевой столешницей и двухцветным гарнитуром - последний тренд
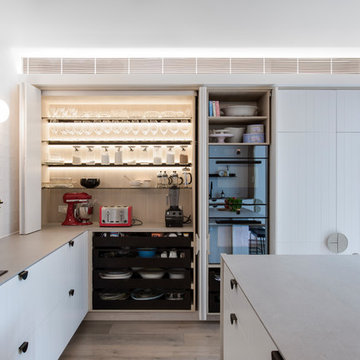
Clean lines conceal a cleverly hidden appliance cabinet.
Image: Nicole England
Стильный дизайн: угловая кухня-гостиная среднего размера в современном стиле с двойной мойкой, белыми фасадами, столешницей из переработанного стекла, белым фартуком, фартуком из цементной плитки, черной техникой, паркетным полом среднего тона, островом и серой столешницей - последний тренд
Стильный дизайн: угловая кухня-гостиная среднего размера в современном стиле с двойной мойкой, белыми фасадами, столешницей из переработанного стекла, белым фартуком, фартуком из цементной плитки, черной техникой, паркетным полом среднего тона, островом и серой столешницей - последний тренд
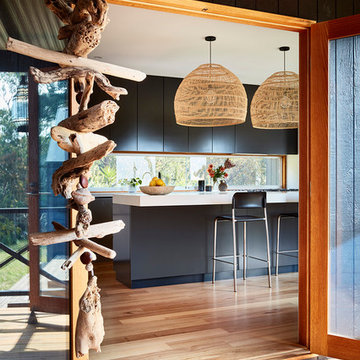
Rhiannon Slatter
Источник вдохновения для домашнего уюта: параллельная кухня-гостиная среднего размера, у окна в современном стиле с врезной мойкой, плоскими фасадами, черными фасадами, столешницей из кварцевого агломерата, черной техникой, паркетным полом среднего тона, островом и коричневым полом
Источник вдохновения для домашнего уюта: параллельная кухня-гостиная среднего размера, у окна в современном стиле с врезной мойкой, плоскими фасадами, черными фасадами, столешницей из кварцевого агломерата, черной техникой, паркетным полом среднего тона, островом и коричневым полом
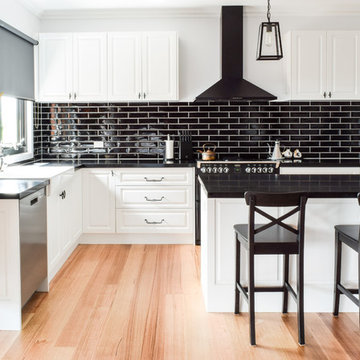
Пример оригинального дизайна: большая угловая кухня-гостиная в стиле неоклассика (современная классика) с с полувстраиваемой мойкой (с передним бортиком), столешницей из кварцевого агломерата, черным фартуком, фартуком из плитки кабанчик, черной техникой, островом, коричневым полом, фасадами с выступающей филенкой, паркетным полом среднего тона и черно-белыми фасадами
Кухня с черной техникой и паркетным полом среднего тона – фото дизайна интерьера
6