Кухня с черной техникой и многоуровневым потолком – фото дизайна интерьера
Сортировать:
Бюджет
Сортировать:Популярное за сегодня
61 - 80 из 2 203 фото
1 из 3
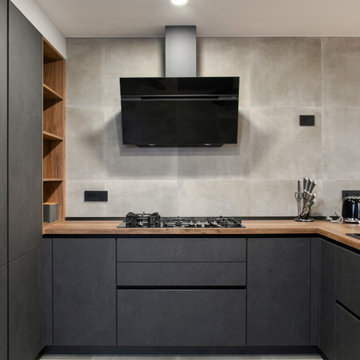
Стильный дизайн: п-образная кухня-гостиная среднего размера в стиле модернизм с накладной мойкой, плоскими фасадами, серыми фасадами, деревянной столешницей, серым фартуком, фартуком из керамогранитной плитки, черной техникой, полом из керамогранита, полуостровом, серым полом и многоуровневым потолком - последний тренд
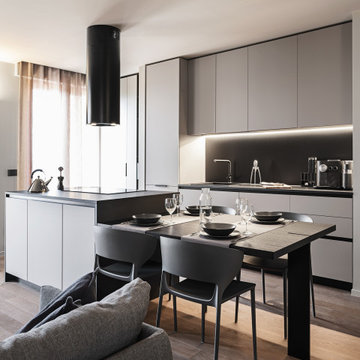
Стильный дизайн: маленькая параллельная кухня-гостиная в стиле модернизм с плоскими фасадами, черными фасадами, столешницей из ламината, черной техникой, островом, серым полом, черной столешницей и многоуровневым потолком для на участке и в саду - последний тренд

Свежая идея для дизайна: прямая, светлая кухня-гостиная среднего размера в современном стиле с врезной мойкой, плоскими фасадами, бежевыми фасадами, черной техникой, островом, столешницей из акрилового камня, бежевым фартуком, полом из керамогранита, бежевым полом, бежевой столешницей и многоуровневым потолком - отличное фото интерьера

A home is much more than just a four-walled structure. The kitchen is a room filled with memories and emotions. Kitchen Worktops are what you build with the love of your life and where you watch your children cook and grow with you. It is where you take the pivotal decisions of your life. It is where you do everything.
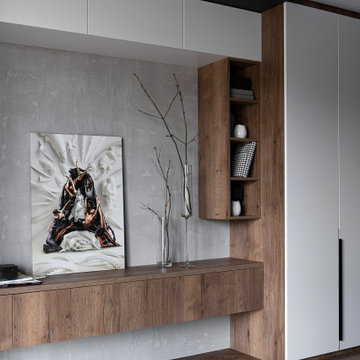
Фотография готового интерьера в современном жилом комплексе с видом на лес
Источник вдохновения для домашнего уюта: п-образная кухня-гостиная среднего размера, в белых тонах с отделкой деревом в современном стиле с врезной мойкой, плоскими фасадами, серыми фасадами, столешницей из кварцевого агломерата, серым фартуком, фартуком из керамогранитной плитки, черной техникой, полом из винила, островом, коричневым полом, черной столешницей, многоуровневым потолком и барной стойкой
Источник вдохновения для домашнего уюта: п-образная кухня-гостиная среднего размера, в белых тонах с отделкой деревом в современном стиле с врезной мойкой, плоскими фасадами, серыми фасадами, столешницей из кварцевого агломерата, серым фартуком, фартуком из керамогранитной плитки, черной техникой, полом из винила, островом, коричневым полом, черной столешницей, многоуровневым потолком и барной стойкой
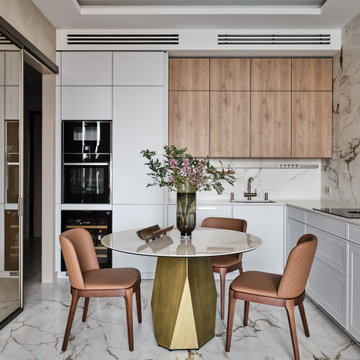
Главным акцентом стал яркий оригинальный стол и стулья. Массивная латунная опора стола Deod от SOVET Italia выполнена в естественном равновесии геометрии. Автор Джанлуиджи Ландони был вдохновлен скульптурными линиями Доломитовых Альп. Стулья Magda Couture от Cattelan Italia в представлении не нуждается. Это новая версия модели, с простёжкой.

SOMETIMES, A CLASSIC DESIGN IS ALL YOU NEED FOR AN OPEN-PLAN SPACE THAT WORKS FOR THE WHOLE FAMILY.
This client wanted to extend their existing space to create an open plan kitchen where the whole family could spend time together.
To meet this brief, we used the beautiful Shelford from our British kitchen range, with shaker doors in Inkwell Blue and Light Grey.
The stunning kitchen island added the wow factor to this design, where the sink was located and also some beautiful oak shelving to house books and accessories.
We used quartz composite worktops in Ice Branco throughout, Blanco sink and taps, and completed the space with AEG built-in and integrated appliances.
We also created a functional utility room, which complemented the main kitchen design.
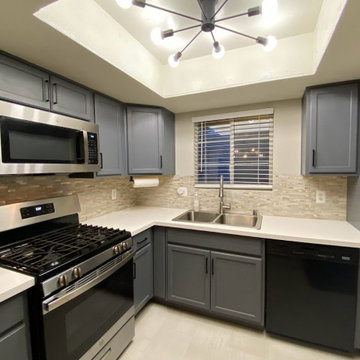
Design consultation and advising for DIY/Budget Renovation.
Owner purchased this condo with a very cramped and dated kitchen and light fixtures, and early 2000s-era café paint colors.
Owner did a lot of the work himself or with friends to keep the budget down.
HDC advised on design details and paint colors, chose light fixtures (ceiling lights for kitchen and dining and arch floor lamp in living room). HDC also assisted with creating a new kitchen floor plan, which involved removing one wall, replacing existing tile and modifying flooring transition location, replacing all cabinetry except for the tall pantry cabinet, choosing cabinet paint, installing modern cabinet hardware, replacing laminate counters with a budget white quartz prefab counter, replacing appliances, sink, and faucet, and installing a low-cost peel & stick backsplash.
Due to budget constraints, we could not remove the entire wall between the kitchen and dining space to make the wall completely flush from the kitchen to dining area transition, but decided to relocate the refrigerator to that wall nonetheless, in order to improve sightlines and improve traffic flow and function for refrigerator access. We created a coffee/drinks bar where the original fridge was located. The owner decided to keep the existing water line that had serviced the ice maker in the fridge where it was previously located (and cap it temporarily). He plans to plumb it in the future to support a filtered drinking water line and auto-filling coffee maker to finish out the drink center.
Ultimately, we couldn't stretch the budget for a perfect layout, but we were still able to improve the function and open up the flow of this hub of the condo for better entertaining and more convenient homeowner use of the space.
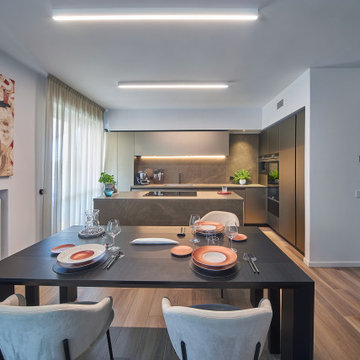
Cucina open space con isola e tavolo a consolle.
credit @carlocasellafotografo
Пример оригинального дизайна: параллельная кухня-гостиная среднего размера в стиле модернизм с врезной мойкой, стеклянными фасадами, темными деревянными фасадами, столешницей из плитки, серым фартуком, фартуком из керамогранитной плитки, черной техникой, темным паркетным полом, островом, коричневым полом, серой столешницей и многоуровневым потолком
Пример оригинального дизайна: параллельная кухня-гостиная среднего размера в стиле модернизм с врезной мойкой, стеклянными фасадами, темными деревянными фасадами, столешницей из плитки, серым фартуком, фартуком из керамогранитной плитки, черной техникой, темным паркетным полом, островом, коричневым полом, серой столешницей и многоуровневым потолком
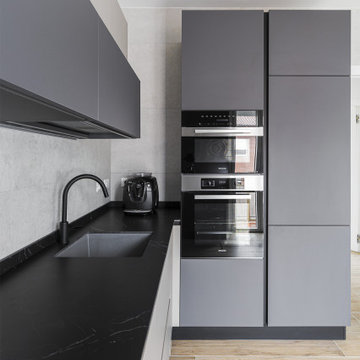
Cucina di design con ampia zona lavoro. Top scuro in gres effetto marmo a contrasto con il rivestimento a tutt'altezza chiaro.
Rubinetteria scura. Dettaglio delle colonne forno e frigo di colore scuro

Источник вдохновения для домашнего уюта: маленькая угловая, светлая, отдельная кухня в современном стиле с плоскими фасадами, столешницей из акрилового камня, оранжевым фартуком, фартуком из керамической плитки, белым полом, черной столешницей, красивой плиткой, врезной мойкой, черно-белыми фасадами, черной техникой, полом из керамогранита и многоуровневым потолком без острова для на участке и в саду
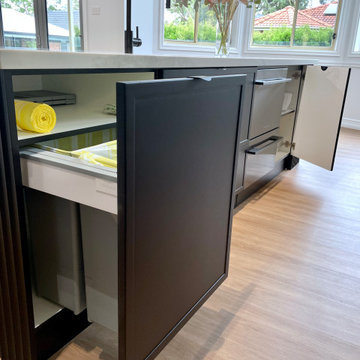
MONOCHROME STATEMENT
- Custom designed and manufactured kitchen, laundry, fireplace joinery, TV unit and home office
- Featuring two of our in-house profiles, finished in a matte black and white polyurethane
- Laminex feature woodgrain accents added throughout the home, in floating shelfs, appliance cabinet and in the office cabinets. Matching the new flooring in the home.
- Talostone's latest marble look colour featured on the kitchen bench tops with a 40mm mitred edge and honed finish
- The laundry, fire place and TV unit featuring a slim 20mm pencil edge in a striking white polished stone
- White gloss 'subway' tiled splashback in the kitchen and 'herringbone' pattern in the laundry
- Custom laminate benchtop installed in the study finished in a 'natural' feel
- Lo & Co handles used in the kitchen and laundry, blending seamlessly into the cabinetry
- Recessed LED strip lighting through the project
- Blum hardware
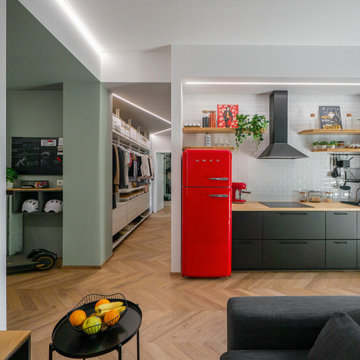
Liadesign
Источник вдохновения для домашнего уюта: маленькая прямая, серо-белая кухня-гостиная: освещение в стиле лофт с одинарной мойкой, плоскими фасадами, черными фасадами, деревянной столешницей, белым фартуком, фартуком из плитки кабанчик, черной техникой, светлым паркетным полом и многоуровневым потолком без острова для на участке и в саду
Источник вдохновения для домашнего уюта: маленькая прямая, серо-белая кухня-гостиная: освещение в стиле лофт с одинарной мойкой, плоскими фасадами, черными фасадами, деревянной столешницей, белым фартуком, фартуком из плитки кабанчик, черной техникой, светлым паркетным полом и многоуровневым потолком без острова для на участке и в саду

Кухня
Стильный дизайн: прямая кухня среднего размера в современном стиле с обеденным столом, врезной мойкой, плоскими фасадами, фасадами цвета дерева среднего тона, столешницей из кварцевого агломерата, белым фартуком, фартуком из кварцевого агломерата, черной техникой, полом из керамической плитки, серым полом, белой столешницей и многоуровневым потолком без острова - последний тренд
Стильный дизайн: прямая кухня среднего размера в современном стиле с обеденным столом, врезной мойкой, плоскими фасадами, фасадами цвета дерева среднего тона, столешницей из кварцевого агломерата, белым фартуком, фартуком из кварцевого агломерата, черной техникой, полом из керамической плитки, серым полом, белой столешницей и многоуровневым потолком без острова - последний тренд
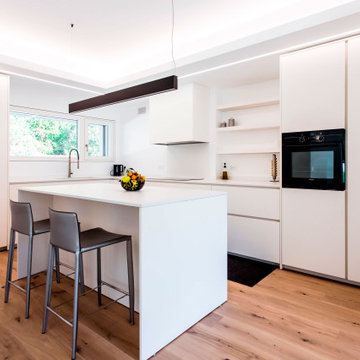
На фото: угловая кухня в современном стиле с одинарной мойкой, плоскими фасадами, белыми фасадами, черной техникой, светлым паркетным полом, островом, белой столешницей и многоуровневым потолком с

Custom designed and lacquered slatted curved ends to the overheads add texture and interest to the chalky matte cabinetry
The use of existing timber that had been used in other areas of the home, not wanting to waste the beautiful pieces, I incorporated these into the design
The kitchen needed a modern transformation, selection of chalky black slabbed doors are carefully considered whilst detailed curved slatted ends bounce natural light, concrete grey matte benches, reflective glass custom coloured back splash and solid timber details creates a beautifully modern industrial elegant interior.
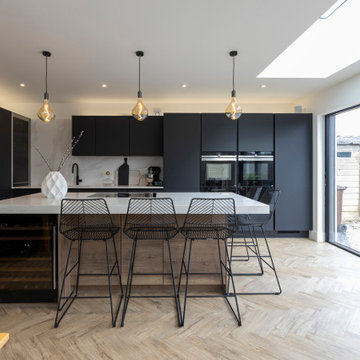
The client wanted an open fun family space, but with a chic contemporary modern feel.
Идея дизайна: большая угловая, серо-белая кухня: освещение в современном стиле с обеденным столом, одинарной мойкой, плоскими фасадами, серыми фасадами, столешницей из кварцита, белым фартуком, черной техникой, светлым паркетным полом, островом, разноцветным полом, белой столешницей и многоуровневым потолком
Идея дизайна: большая угловая, серо-белая кухня: освещение в современном стиле с обеденным столом, одинарной мойкой, плоскими фасадами, серыми фасадами, столешницей из кварцита, белым фартуком, черной техникой, светлым паркетным полом, островом, разноцветным полом, белой столешницей и многоуровневым потолком

Идея дизайна: угловая кухня в современном стиле с врезной мойкой, плоскими фасадами, серыми фасадами, черной техникой, полуостровом, бежевым полом, белой столешницей и многоуровневым потолком
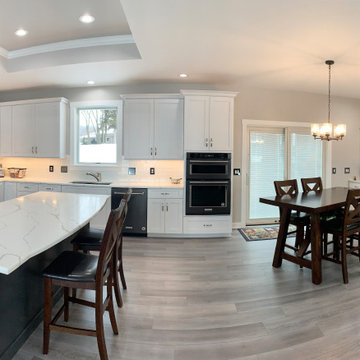
This LeClaire Iowa couple loved their views of the Mississippi River so much that they couldn’t leave them to build elsewhere. Instead, they worked with Wood Builders of the Quad Cities to rebuild a new home in the same location. The kitchen features Wynnbrooke Full Access Cabinetry in the Denali door painted white with a Pewter island. Black Stainless Steel KitchenAid appliances, Q Quartz Calacatta Laza countertops and our best-selling COREtec luxury vinyl plank flooring are also featured.
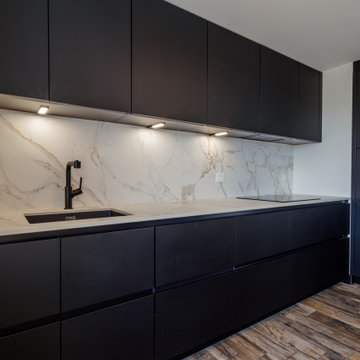
Photo de l'ensemble du projet cuisine.
Cuisine Bauformat Allemande, sans poignées, avec plan de travail et crédences en Dekton Entzo
Пример оригинального дизайна: угловая кухня среднего размера в стиле лофт с обеденным столом, монолитной мойкой, плоскими фасадами, черными фасадами, гранитной столешницей, белым фартуком, фартуком из керамической плитки, черной техникой, полом из ламината, островом, коричневым полом, белой столешницей и многоуровневым потолком
Пример оригинального дизайна: угловая кухня среднего размера в стиле лофт с обеденным столом, монолитной мойкой, плоскими фасадами, черными фасадами, гранитной столешницей, белым фартуком, фартуком из керамической плитки, черной техникой, полом из ламината, островом, коричневым полом, белой столешницей и многоуровневым потолком
Кухня с черной техникой и многоуровневым потолком – фото дизайна интерьера
4