Кухня с черной техникой и двумя и более островами – фото дизайна интерьера
Сортировать:
Бюджет
Сортировать:Популярное за сегодня
141 - 160 из 1 868 фото
1 из 3
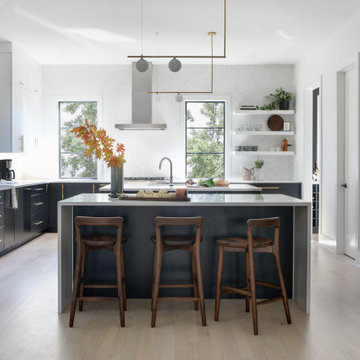
This bold black and white modern kitchen is a workhorse! Double islands fill the grand space with loads of storage and counter surface for food preparation and entertaining. A mix of black lower cabinets with white upper cabinetry is softened with beautiful brass hardware and lighting. A marble herringbone tile lends organic texture and walnut accents warm the space.
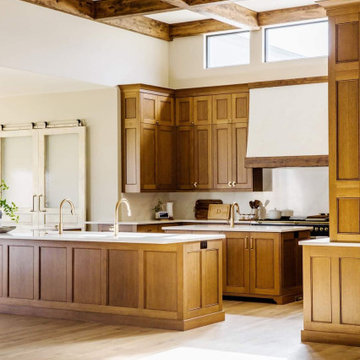
Furniture toe details throughout kitchen. Custom stucco finish hood and custom sliding doors to separate gathering room off the kitchen.
На фото: большая п-образная кухня в классическом стиле с обеденным столом, врезной мойкой, фасадами с декоративным кантом, фасадами цвета дерева среднего тона, столешницей из кварцевого агломерата, белым фартуком, фартуком из кварцевого агломерата, черной техникой, паркетным полом среднего тона, двумя и более островами, коричневым полом, белой столешницей и балками на потолке
На фото: большая п-образная кухня в классическом стиле с обеденным столом, врезной мойкой, фасадами с декоративным кантом, фасадами цвета дерева среднего тона, столешницей из кварцевого агломерата, белым фартуком, фартуком из кварцевого агломерата, черной техникой, паркетным полом среднего тона, двумя и более островами, коричневым полом, белой столешницей и балками на потолке
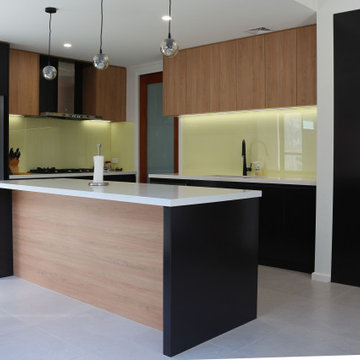
Custom designed two tone kitchen
Пример оригинального дизайна: большая параллельная кухня-гостиная в стиле модернизм с врезной мойкой, плоскими фасадами, коричневыми фасадами, столешницей из кварцевого агломерата, желтым фартуком, фартуком из стекла, черной техникой, двумя и более островами, серым полом и белой столешницей
Пример оригинального дизайна: большая параллельная кухня-гостиная в стиле модернизм с врезной мойкой, плоскими фасадами, коричневыми фасадами, столешницей из кварцевого агломерата, желтым фартуком, фартуком из стекла, черной техникой, двумя и более островами, серым полом и белой столешницей
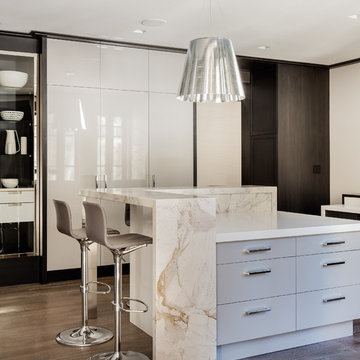
Kitchen of the Year winner for the 2016 Pinnacle Awards. The kitchen features Calacatta Saturnia polished marble, fabricated and installed by United Marble Fabricators of Watertown, MA.
Other Project Team Members Include
Downsview Kitchens: Designer
Dudley Builders: Builder
Marble and Granite, Inc.: Stone Supplier
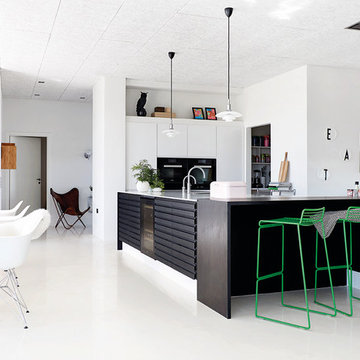
The Blue Room
На фото: большая угловая кухня-гостиная в скандинавском стиле с плоскими фасадами, белыми фасадами, черной техникой, двумя и более островами, двойной мойкой, полом из ламината и столешницей из ламината с
На фото: большая угловая кухня-гостиная в скандинавском стиле с плоскими фасадами, белыми фасадами, черной техникой, двумя и более островами, двойной мойкой, полом из ламината и столешницей из ламината с
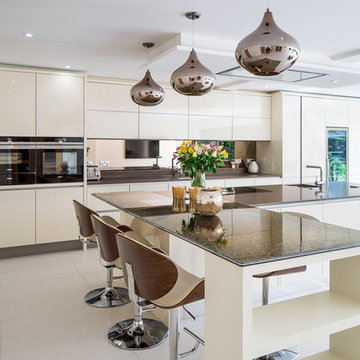
Пример оригинального дизайна: кухня в современном стиле с обеденным столом, врезной мойкой, плоскими фасадами, бежевыми фасадами, зеркальным фартуком, черной техникой, двумя и более островами, белым полом и черной столешницей
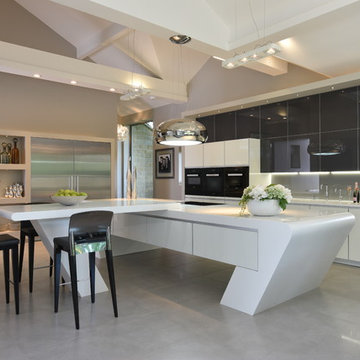
Central photography
Источник вдохновения для домашнего уюта: огромная кухня в современном стиле с серыми фасадами, столешницей из акрилового камня, серым фартуком, фартуком из стекла, черной техникой, плоскими фасадами, двумя и более островами и серым полом
Источник вдохновения для домашнего уюта: огромная кухня в современном стиле с серыми фасадами, столешницей из акрилового камня, серым фартуком, фартуком из стекла, черной техникой, плоскими фасадами, двумя и более островами и серым полом
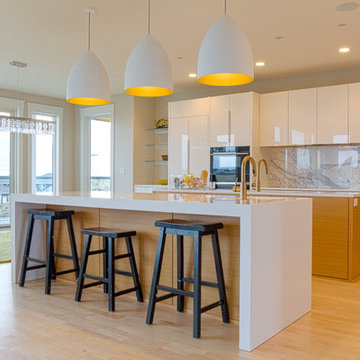
Countertop Material: Quartz
Brand: LG Viatera
Color: Porcelain White
Стильный дизайн: огромная кухня в стиле модернизм с обеденным столом, одинарной мойкой, белыми фасадами, столешницей из кварцевого агломерата, белым фартуком, фартуком из мрамора, черной техникой, светлым паркетным полом и двумя и более островами - последний тренд
Стильный дизайн: огромная кухня в стиле модернизм с обеденным столом, одинарной мойкой, белыми фасадами, столешницей из кварцевого агломерата, белым фартуком, фартуком из мрамора, черной техникой, светлым паркетным полом и двумя и более островами - последний тренд
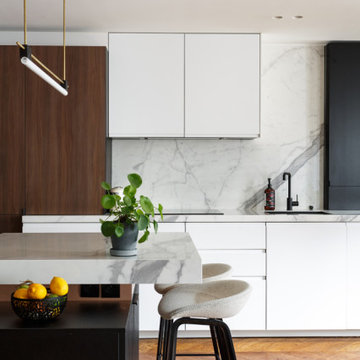
Mon Concept Habitation a su donner une identité contemporaine au lieu, notamment via les jeux de couleurs noire et blanche, sans toutefois en renier l’héritage. Au sol, le parquet en point de Hongrie a été intégralement restauré tandis que des espaces de rangement sur mesure, laqués noir, ponctuent l’espace avec élégance. Une réalisation qui ne manque pas d’audace !
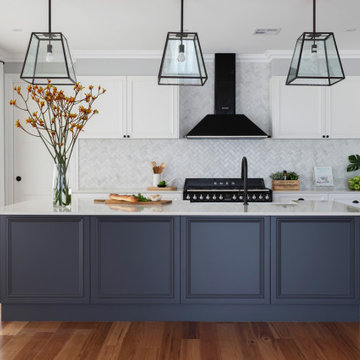
For this knock-down rebuild family home, the interior design aesthetic was Hampton’s style in the city. The brief for this home was traditional with a touch of modern. Effortlessly elegant and very detailed with a warm and welcoming vibe. Built by R.E.P Building. Photography by Hcreations.
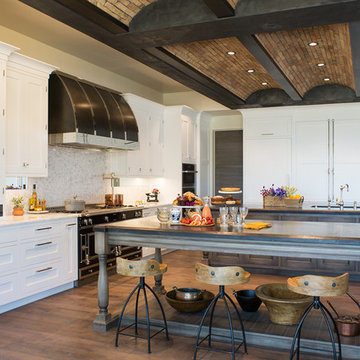
Meghan Bob
Пример оригинального дизайна: угловая кухня в классическом стиле с фасадами в стиле шейкер, белыми фасадами, черной техникой, темным паркетным полом, двумя и более островами и коричневым полом
Пример оригинального дизайна: угловая кухня в классическом стиле с фасадами в стиле шейкер, белыми фасадами, черной техникой, темным паркетным полом, двумя и более островами и коричневым полом
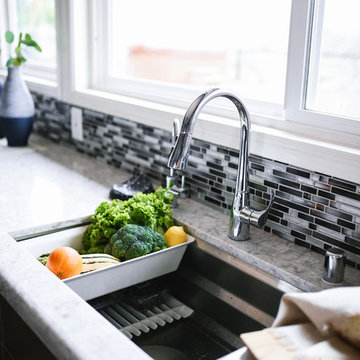
Hale Production Studios
На фото: п-образная кухня среднего размера в скандинавском стиле с обеденным столом, врезной мойкой, плоскими фасадами, серыми фасадами, столешницей из кварцевого агломерата, черным фартуком, фартуком из стеклянной плитки, черной техникой, светлым паркетным полом, двумя и более островами, желтым полом и серой столешницей
На фото: п-образная кухня среднего размера в скандинавском стиле с обеденным столом, врезной мойкой, плоскими фасадами, серыми фасадами, столешницей из кварцевого агломерата, черным фартуком, фартуком из стеклянной плитки, черной техникой, светлым паркетным полом, двумя и более островами, желтым полом и серой столешницей
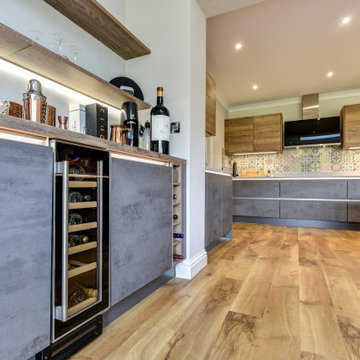
Following a vast extension, this Angmering property required a sizeable kitchen rethink and design, with plenty of luxury inclusions.
The Brief
A complete rear extension was undertaken at this property by local contractor Cloud9, leaving Managing Director Phil with the task of conjuring a new layout and theme for these Angmering clients.
Preference for a natural theme was clear, but modern elements were required to suit the property and for everyday ease of use.
Design Elements
From a blank canvas, Phil has created a layout and theme to tick all the boxes on this client’s list.
The natural aspect of the brief has been achieved through a combination of stone and wood furniture from German supplier Nobilia. The Concrete Grey and Havana Oak finishes from the Riva and Structura are used in handleless form, adding an ultramodern element to the design.
A lengthy island looks out centrally to the garden space and has an attached breakfast bar area for perching. The kitchen is broken into two main runs, the first of which houses plenty of storage, a hob, and an extractor. The second run is full-height and adds decorative storage space to the kitchen as well as housing the ovens, a refrigerator and freezer.
A coffee and small appliance area features next to the doorway, and then adjacent to this is a run dedicated to alcoholic tipples with a wine cabinet to precisely chill drinks.
Special Inclusions
For cooking and general use, the kitchen is equipped with a range of quality Neff appliances, a Quooker boiling tap, and an aforementioned wine cabinet.
A Neff Slide & Hide single oven, Neff combination oven and Neff warming drawer are built-into furniture, with a full-height Neff refrigerator and Neff freezer integrated behind Concrete Grey doors.
A Neff flexInduction Hob and black glass extractor hood have been placed on the next run and are briefly interrupted by a multicoloured vintage tile splashback.
The Quooker boiling water tap is placed on the island and sits above a Blanco under-mounted sink in a complimenting Alumetallic colour that also teams well with the Airy Concrete quartz work surfaces.
Project Highlight
The drinks area in this project is a great highlight and is a perfect addition for those who like to entertain, or even for a quick catch-up at the breakfast bar area.
A wine cabinet completes this space, which utilises an alternate wooden work surface as an accent. Handrail lighting enhances this space with ambient lighting.
The End Result
This project is a great example of a kitchen designed completely for purpose.
With a blank canvas, designer Phil has created a well-thought-out space that incorporates all the individual areas this client required, as well as great theme to suit this property.
If you have ambitions for a similar kitchen, either to suit a new extension or just for a simple renovation discover how our expert designers can help. Arrange a free design appointment in showroom or by booking an appointment online.
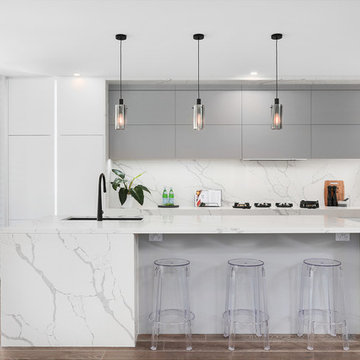
Пример оригинального дизайна: параллельная кухня-гостиная среднего размера в современном стиле с двойной мойкой, плоскими фасадами, серыми фасадами, мраморной столешницей, белым фартуком, фартуком из мрамора, черной техникой, светлым паркетным полом, двумя и более островами, белой столешницей и коричневым полом
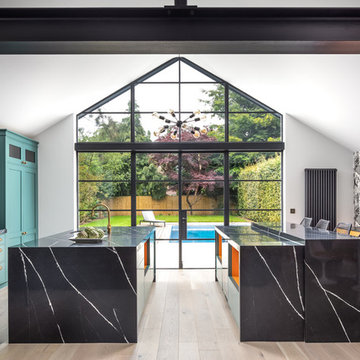
This vibrant and striking kitchen design has more than its fair share of wow-factor, not least because of the two large islands which form the centre piece to the design.
Each island has been topped with 60mm thick quartz worktops, complete with waterfall edges.
As well as looking simply amazing, the double islands also serve to define the two separate zones of this otherwise open-plan living space.
One island has been given over to food preparation, with the sink positioned in close proximity to the range cooker, the bespoke larder cupboard and the integrated Miele appliances which include two dishwashers, a fridge and a freezer. This carefully considered layout helps to create an efficient work area when cooking.
On the other side of the room the second island serves more as a space for dining, relaxing or perhaps even entertaining with the slightly raised breakfast bar area, the integrated Miele wine cooler and room for four bar stools.
The clients own ‘Let’s Stay Home’ light installation tells us all we need to know. When you have a kitchen as stunning as this, there really is nowhere else you need to go.
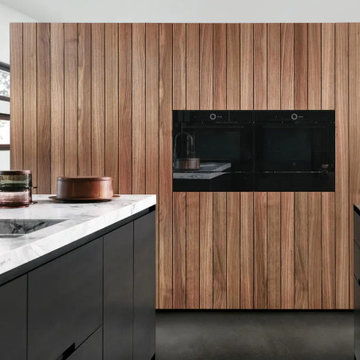
Промышленный лофт
Островки из черной стали – Высокий блок из черного ореха – столешница из кварцита Bianco Nuvola
Идея дизайна: п-образная кухня среднего размера в стиле лофт с обеденным столом, монолитной мойкой, столешницей из кварцита, черной техникой, двумя и более островами, белой столешницей и двухцветным гарнитуром
Идея дизайна: п-образная кухня среднего размера в стиле лофт с обеденным столом, монолитной мойкой, столешницей из кварцита, черной техникой, двумя и более островами, белой столешницей и двухцветным гарнитуром
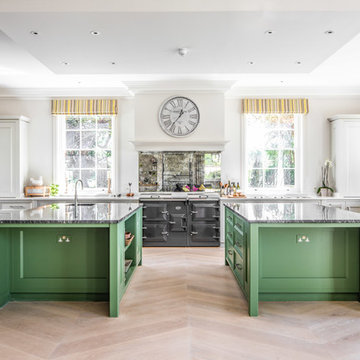
Charlie O'Beirne
Kitchen designed built and installed by Guild Anderson Furniture of Wiltshire, England
Источник вдохновения для домашнего уюта: огромная кухня в стиле неоклассика (современная классика) с зеркальным фартуком, светлым паркетным полом, двумя и более островами, врезной мойкой, фасадами в стиле шейкер, серыми фасадами, черной техникой, бежевым полом, белой столешницей и гранитной столешницей
Источник вдохновения для домашнего уюта: огромная кухня в стиле неоклассика (современная классика) с зеркальным фартуком, светлым паркетным полом, двумя и более островами, врезной мойкой, фасадами в стиле шейкер, серыми фасадами, черной техникой, бежевым полом, белой столешницей и гранитной столешницей
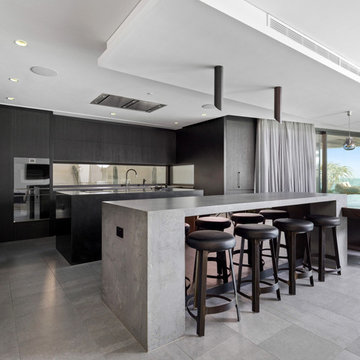
Western Select Products
Пример оригинального дизайна: угловая кухня у окна в современном стиле с плоскими фасадами, черными фасадами, черной техникой, двумя и более островами, серым полом, серой столешницей и мойкой у окна
Пример оригинального дизайна: угловая кухня у окна в современном стиле с плоскими фасадами, черными фасадами, черной техникой, двумя и более островами, серым полом, серой столешницей и мойкой у окна

The major objective of this home was to craft something entirely unique; based on our client’s international travels, and tailored to their ideal lifestyle. Every detail, selection and method was individual to this project. The design included personal touches like a dog shower for their Great Dane, a bar downstairs to entertain, and a TV tucked away in the den instead of on display in the living room.
Great design doesn’t just happen. It’s a product of work, thought and exploration. For our clients, they looked to hotels they love in New York and Croatia, Danish design, and buildings that are architecturally artistic and ideal for displaying art. Our part was to take these ideas and actually build them. Every door knob, hinge, material, color, etc. was meticulously researched and crafted. Most of the selections are custom built either by us, or by hired craftsman.
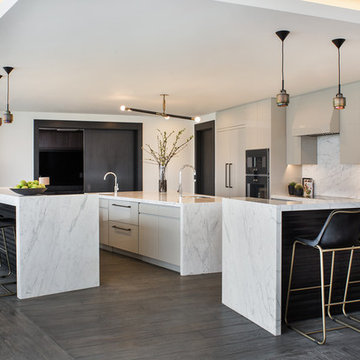
Inspired by the Griffith Observatory perched atop the Hollywood Hills, this luxury 5,078 square foot penthouse is like a mansion in the sky. Suffused by natural light, this penthouse has a unique, upscale industrial style with rough-hewn wood finishes, polished marble and fixtures reflecting a hand-made European craftsmanship.
Кухня с черной техникой и двумя и более островами – фото дизайна интерьера
8