Кухня с черной техникой и белым полом – фото дизайна интерьера
Сортировать:
Бюджет
Сортировать:Популярное за сегодня
61 - 80 из 3 707 фото
1 из 3
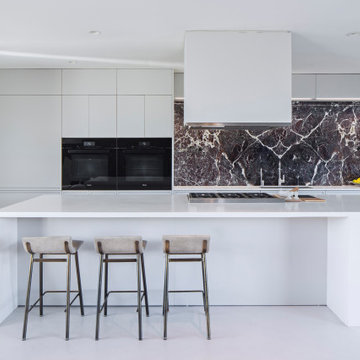
Art Gray Photography
Источник вдохновения для домашнего уюта: параллельная кухня в современном стиле с плоскими фасадами, белыми фасадами, серым фартуком, фартуком из каменной плиты, черной техникой, островом, белым полом и белой столешницей
Источник вдохновения для домашнего уюта: параллельная кухня в современном стиле с плоскими фасадами, белыми фасадами, серым фартуком, фартуком из каменной плиты, черной техникой, островом, белым полом и белой столешницей
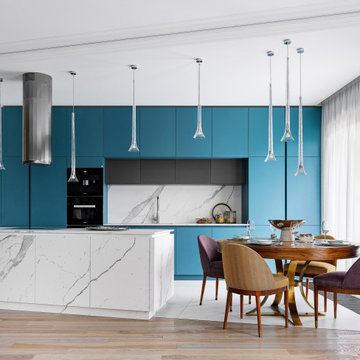
На фото: параллельная кухня среднего размера в стиле неоклассика (современная классика) с обеденным столом, врезной мойкой, плоскими фасадами, бирюзовыми фасадами, столешницей из кварцевого агломерата, белым фартуком, фартуком из керамогранитной плитки, черной техникой, полом из керамогранита, островом, белым полом и белой столешницей

Open Concept Modern Kitchen, Featuring Double Islands with waterfall Porcelain slabs, Custom Italian Handmade cabinetry featuring seamless Miele and Wolf Appliances, Paneled Refrigerator / Freezer, Open Walnut Cabinetry as well as Walnut Upper Cabinets and Glass Cabinet Doors Lining Up The top row of cabinets.
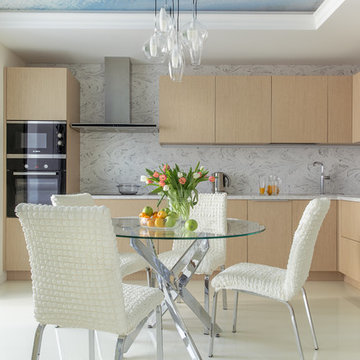
архитектор Юлия Лемон, фото Евгении Сениной
Идея дизайна: угловая, светлая кухня в современном стиле с обеденным столом, плоскими фасадами, светлыми деревянными фасадами, серым фартуком, черной техникой, белым полом и серой столешницей без острова
Идея дизайна: угловая, светлая кухня в современном стиле с обеденным столом, плоскими фасадами, светлыми деревянными фасадами, серым фартуком, черной техникой, белым полом и серой столешницей без острова
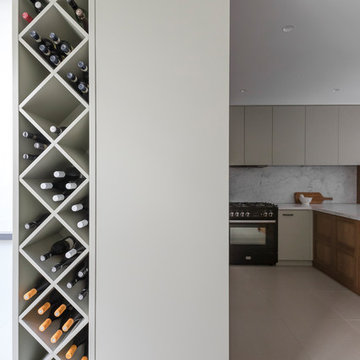
A kitchen combining classic and contemporary elements. Streamlined doors with timber veneer shaker doors and a marble benchtop (Aabescato Vagli). Featuring a wine rack.
Photographer: Pablo Veiga
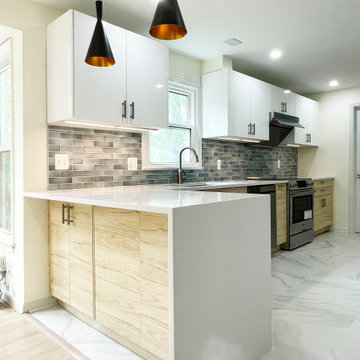
Свежая идея для дизайна: прямая кухня среднего размера в стиле модернизм с белыми фасадами, синим фартуком, фартуком из керамогранитной плитки, черной техникой, полом из керамогранита, полуостровом и белым полом - отличное фото интерьера
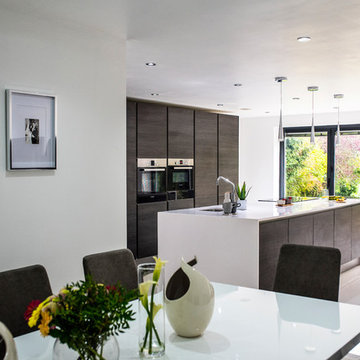
Having met Smarthaus at the Birmingham Grand Designs Exhibition this couple were looking for a cost effective kitchen and ideas and suggestions on how to design their open plan kitchen area. Atlanta Terra was chosen for the project with White Storm Quartz worksurfaces to create a main kitchen area to compliment the adjacent Spice Kitchen.
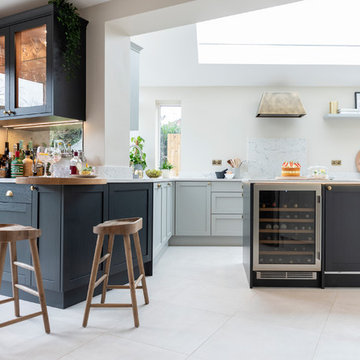
The couple of the property loved the simplicity of the Croft range for their new extension. They were eager for the kitchen design to flow through from the dining room area to the kitchen. A bar area with a corner mini breakfast bar surface transitioned this while wall units on the other side additionally carried the cabinetry through.
Clever storage solutions such as magic corners and larder units made the most of the space for storage, giving pots, pans and glasses room.

Our latest project features Matt Lacquer F&B Stiffkey Blue and Syncroface Oak, adorned with a Verona Quartz Worktop. Designed to impress, thanks to its modern, handleless cabinets, the space has a clean and uninterrupted visual flow.
Our commitment to convenience is evident with the inclusion of the Quooker tap, which provides instant boiling water, as and when you need it. Our clients love the brilliance of the Bora hob, which provides a seamless and unobtrusive cooking surface. The Neff ovens, meanwhile, are yet another marker of culinary excellence.
An exquisite galley-type island sits at the heart of the kitchen, offering ample workspace and open shelving to the far end – a clever design that ensures easy access to their most-used kitchen essentials.
But it's not all about functionality; aesthetics plays a crucial role too. Picture an elegant, white pendant lamp gracefully suspended over the island, casting a warm glow that sets the perfect ambience for cooking and dining.
Speaking of dining, our thoughtfully chosen white bar stools with backrests complement the kitchen's aesthetics and provide a comfortable spot from which to savour delicious meals.
We’ve also maximised the presence of large glass doors, which flood the kitchen with natural light.
Our latest kitchen project offers a contemporary aesthetic, complete with innovative appliances, while still bringing a touch of nature to the space.
Love at first sight? See more of our handleless kitchen designs here.

Niché dans le 15e, ce joli 63 m² a été acheté par un couple de trentenaires. L’idée globale était de réaménager certaines pièces et travailler sur la luminosité de l’appartement.
1ère étape : repeindre tout l’appartement et vitrifier le parquet existant. Puis dans la cuisine : réaménagement total ! Nous avons personnalisé une cuisine Ikea avec des façades Bodarp gris vert. Le plan de travail en noyer donne une touche de chaleur et la crédence type zellige en blanc cassé (@parquet_carrelage) vient accentuer la singularité de la pièce.
Nos équipes ont également entièrement refait la SDB : pose du terrazzo au sol, de la baignoire et sa petite verrière, des faïences, des meubles et de la vasque. Et vous voyez le petit meuble « buanderie » qui abrite la machine à laver ? Il s’agit d’une création maison !
Nous avons également créé d’autres rangement sur-mesure pour ce projet : les niches colorées de la cuisine, le meuble bas du séjour, la penderie et le meuble à chaussures du couloir.
Ce dernier a une toute autre allure paré du papier peint Jungle Cole & Son ! Grâce à la verrière que nous avons posée, il devient visible depuis le salon. La verrière permet également de laisser passer la lumière du salon vers le couloir.
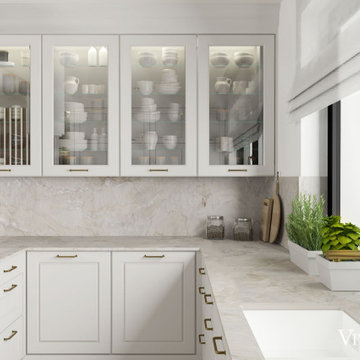
Идея дизайна: п-образная кухня среднего размера в классическом стиле с обеденным столом, двойной мойкой, стеклянными фасадами, белыми фасадами, столешницей из кварцита, белым фартуком, фартуком из терракотовой плитки, черной техникой, полом из терракотовой плитки, островом, белым полом и белой столешницей
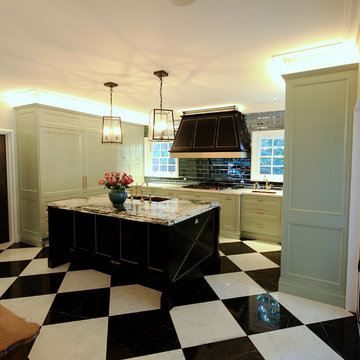
DESIGNER HOME.
- 60mm 'Irish Calacatta' marble with an edge profile detail (island)
- 40mm 'Crystal White' marble on cooktop run
- Two tone polyurethane
- Custom designed profiled doors
- Gold fittings & accessories
- Fitted with Blum hardware
Sheree Bounassif, Kitchens By Emanuel
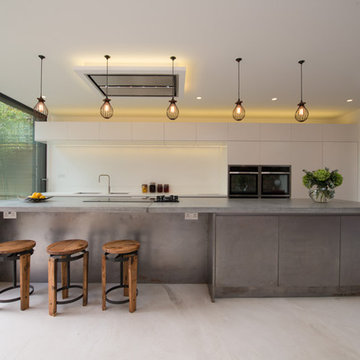
Свежая идея для дизайна: параллельная кухня-гостиная среднего размера в стиле модернизм с столешницей из бетона, белым полом, плоскими фасадами, серыми фасадами, белым фартуком, черной техникой и островом - отличное фото интерьера
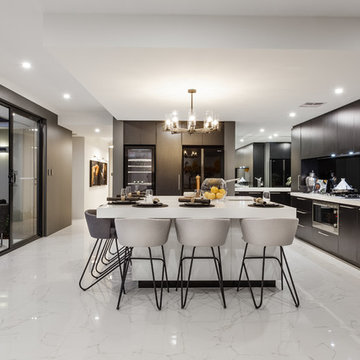
Ventura Homes
Пример оригинального дизайна: угловая кухня-гостиная в современном стиле с врезной мойкой, плоскими фасадами, черным фартуком, фартуком из стекла, черной техникой, мраморным полом, островом, белым полом и черно-белыми фасадами
Пример оригинального дизайна: угловая кухня-гостиная в современном стиле с врезной мойкой, плоскими фасадами, черным фартуком, фартуком из стекла, черной техникой, мраморным полом, островом, белым полом и черно-белыми фасадами

The minimal shaker detail on the cabinetry brings a contemporary feeling to this project. Handpainted dark furniture contrasts beautifully with the brass handles, Quooker tap and the purity of the quartz worktops.

Любимова Екатерина
Пример оригинального дизайна: маленькая угловая кухня в современном стиле с обеденным столом, одинарной мойкой, плоскими фасадами, белыми фасадами, столешницей из кварцевого агломерата, коричневым фартуком, фартуком из дерева, черной техникой, полом из керамогранита, белым полом и черной столешницей без острова для на участке и в саду
Пример оригинального дизайна: маленькая угловая кухня в современном стиле с обеденным столом, одинарной мойкой, плоскими фасадами, белыми фасадами, столешницей из кварцевого агломерата, коричневым фартуком, фартуком из дерева, черной техникой, полом из керамогранита, белым полом и черной столешницей без острова для на участке и в саду
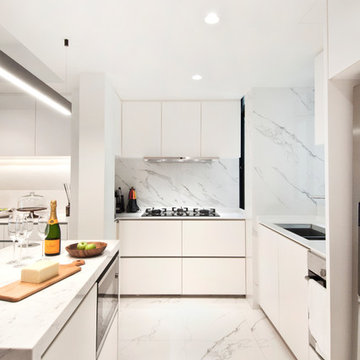
Стильный дизайн: угловая кухня-гостиная в современном стиле с врезной мойкой, плоскими фасадами, белыми фасадами, мраморной столешницей, белым фартуком, фартуком из мрамора, черной техникой, мраморным полом, островом и белым полом - последний тренд
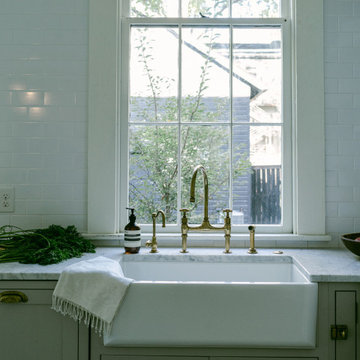
Идея дизайна: п-образная кухня среднего размера в стиле неоклассика (современная классика) с обеденным столом, с полувстраиваемой мойкой (с передним бортиком), фасадами в стиле шейкер, серыми фасадами, мраморной столешницей, белым фартуком, фартуком из керамической плитки, черной техникой, мраморным полом, островом, белым полом и серой столешницей
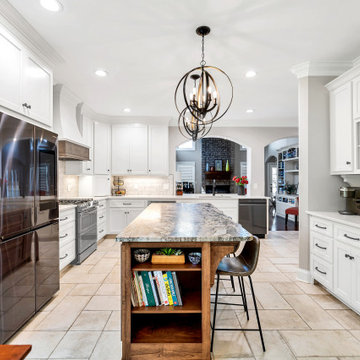
The island in this kitchen has become the extra sitting/eating area it wasn't allowed to be before renovation. The old island had a raised bar and a bizarre column that was unappealing and useless. Not to mention that there was no room to add bar stools for sitting. After removing the column and shifting the island we were able to add the space needed to create extra seating.
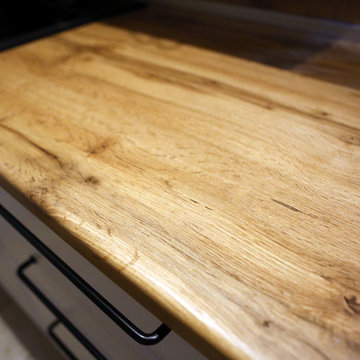
Идея дизайна: отдельная, угловая кухня среднего размера в скандинавском стиле с одинарной мойкой, фасадами с утопленной филенкой, белыми фасадами, столешницей из ламината, желтым фартуком, фартуком из дерева, черной техникой, полом из керамогранита, белым полом и желтой столешницей без острова
Кухня с черной техникой и белым полом – фото дизайна интерьера
4