Кухня с черной техникой и белой столешницей – фото дизайна интерьера
Сортировать:
Бюджет
Сортировать:Популярное за сегодня
181 - 200 из 26 710 фото
1 из 3

Пример оригинального дизайна: большая угловая кухня-гостиная в классическом стиле с белыми фасадами, белым фартуком, фартуком из плитки кабанчик, черной техникой, темным паркетным полом, островом, коричневым полом, белой столешницей, фасадами с утопленной филенкой, мраморной столешницей и двухцветным гарнитуром
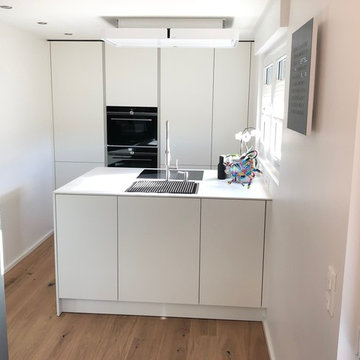
Eine schlichte weiße Leicht Küche in supermatter weiß lackierter Antifingerprint-Oberfläche. Arbeitsplatte in weißer Keramik. In einem kleinen Raum eine Insel umgesetzt, was unsere Kunden und uns begeistert.
Mit Elektrogeräten von Siemens inkl. Dampfgarer.
Elegante und wirkungsvolle Deckenhaube von Novy.
Fotos: Marc Nosthoff-Horstmann
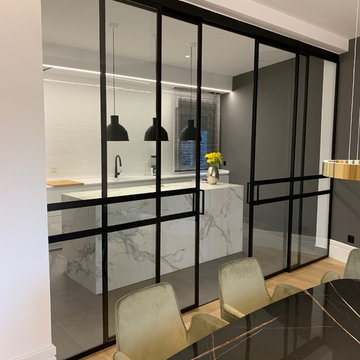
Стильный дизайн: большая отдельная, угловая кухня в стиле неоклассика (современная классика) с монолитной мойкой, плоскими фасадами, белыми фасадами, столешницей из кварцевого агломерата, белым фартуком, черной техникой, бетонным полом, островом, серым полом и белой столешницей - последний тренд
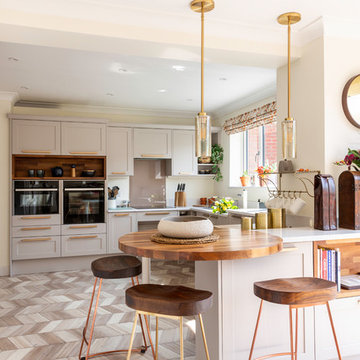
Kasia Fiszer © 2019 Houzz
Стильный дизайн: п-образная кухня в современном стиле с фасадами в стиле шейкер, серыми фасадами, черной техникой, полуостровом, серым полом, белой столешницей и красивой плиткой - последний тренд
Стильный дизайн: п-образная кухня в современном стиле с фасадами в стиле шейкер, серыми фасадами, черной техникой, полуостровом, серым полом, белой столешницей и красивой плиткой - последний тренд

With an ideal location in the Pacific Heights neighborhood of San Francisco, this dated Victorian residence had "beautiful bones" but had been sitting on the market for a year before being purchased with plans to revitalize the interior. Interior designer, Noel Han, explained, "Historical Victorian homes in this area often have beautiful architectural elements that I aim to preserve, but the floor plan and layout tend to be stuffy, not live-able and not light filled. Modern families want bright, light-filled, spacious rooms that take advantage of outdoor views and living spaces, and function well for storage, meals and entertaining."
Preserving the architectural integrity and special features of the home was one of Han's goals but at the same time, she re-designed the space, moving walls and adding windows to create an open floorplan that flowed easily between the kitchen and outdoor living spaces. Where the range once stood in the original design, now an entire wall of windows provides panoramic views of the outdoors and fills the kitchen with light. Below the windows, Han designed a long bank of base cabinets with drawers to provide plenty of storage and work surface. Light now pours into the space even on foggy days. The range was moved to the opposite wall so that beautiful window views could be added to the kitchen.
Han selected a palette of finishes with an eye toward creating a "soft color aesthetic". "White painted finishes are very popular right now but would have felt stark and cold in this space," she explained. "The French grey paint from Dura Supreme was a perfect complement for this vintage Victorian home, to create a classic color scheme".
"This beautiful home already had hardware elements with a vintage brass finish, so I carefully selected antiqued, brushed brass hardware, plumbing and metal finishes to blend with the original elements," said Han. She continued, "The La Cornue French Range adds modern function with a French antique look."
"I appreciate working with Dura Supreme cabinetry because of the quality of the cabinetry, fast delivery and the custom options. I'm able to create beautiful architectural details like the pull-out columns on both sides of the range and the curved mullion doors on the furniture hutch, and they offer a stunning palette of finishes and styles," explained Han. For the bath cabinetry, Han created a similar palette of finishes and styles to create a complementary look throughout the entire home.
Product Details:
Perimeter: Dura Supreme Cabinetry shown in the St. Augustine door style and Mullion Pattern #15 door style with a “Zinc” painted finish.
Kitchen Island: Dura Supreme Cabinetry shown in the St. Augustine door style with a Clove stain and Black Accent finish on Cherry wood.
For more information about Noel Han, Interior Designer, click to her website here www.atelnoel.com.
For more information about Gilmans Kitchens and Baths, click to their website here www.gkandb.com.
Photography by: Ned Bonzi www.nedbonzi.com.
Request a FREE Dura Supreme Brochure Packet:
http://www.durasupreme.com/request-brochure

На фото: большая прямая кухня в современном стиле с обеденным столом, врезной мойкой, плоскими фасадами, черными фасадами, столешницей из кварцевого агломерата, белым фартуком, фартуком из керамической плитки, черной техникой, полом из керамической плитки, белой столешницей, разноцветным полом, двухцветным гарнитуром и красивой плиткой без острова с
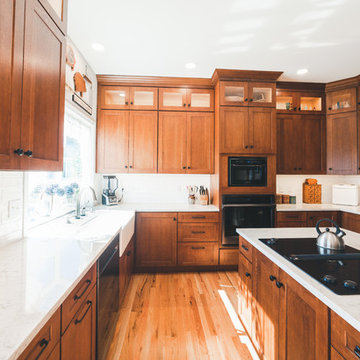
Photographer: Brady Vernik
Стильный дизайн: п-образная кухня среднего размера в стиле кантри с обеденным столом, с полувстраиваемой мойкой (с передним бортиком), фасадами с утопленной филенкой, фасадами цвета дерева среднего тона, столешницей из кварцита, белым фартуком, фартуком из плитки кабанчик, черной техникой, паркетным полом среднего тона, островом, коричневым полом и белой столешницей - последний тренд
Стильный дизайн: п-образная кухня среднего размера в стиле кантри с обеденным столом, с полувстраиваемой мойкой (с передним бортиком), фасадами с утопленной филенкой, фасадами цвета дерева среднего тона, столешницей из кварцита, белым фартуком, фартуком из плитки кабанчик, черной техникой, паркетным полом среднего тона, островом, коричневым полом и белой столешницей - последний тренд
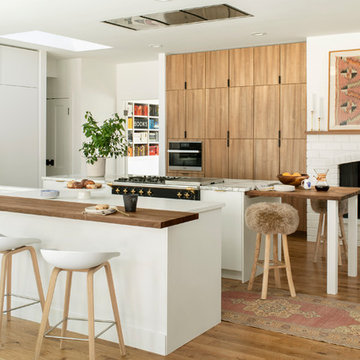
Many people can’t see beyond the current aesthetics when looking to buy a house, but this innovative couple recognized the good bones of their mid-century style home in Golden’s Applewood neighborhood and were determined to make the necessary updates to create the perfect space for their family.
In order to turn this older residence into a modern home that would meet the family’s current lifestyle, we replaced all the original windows with new, wood-clad black windows. The design of window is a nod to the home’s mid-century roots with modern efficiency and a polished appearance. We also wanted the interior of the home to feel connected to the awe-inspiring outside, so we opened up the main living area with a vaulted ceiling. To add a contemporary but sleek look to the fireplace, we crafted the mantle out of cold rolled steel. The texture of the cold rolled steel conveys a natural aesthetic and pairs nicely with the walnut mantle we built to cap the steel, uniting the design in the kitchen and the built-in entryway.
Everyone at Factor developed rich relationships with this beautiful family while collaborating through the design and build of their freshly renovated, contemporary home. We’re grateful to have the opportunity to work with such amazing people, creating inspired spaces that enhance the quality of their lives.
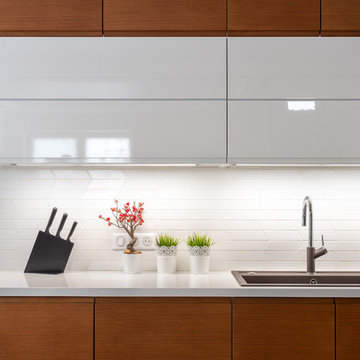
Пример оригинального дизайна: прямая кухня среднего размера в скандинавском стиле с обеденным столом, накладной мойкой, плоскими фасадами, белыми фасадами, столешницей из акрилового камня, белым фартуком, фартуком из керамической плитки, черной техникой, паркетным полом среднего тона, коричневым полом и белой столешницей без острова

The new kitchen design balanced both form and function. Push to open doors finger pull mechanisms contribute to the contemporary and minimalist style our client wanted. The cabinetry design symmetry allowing the focal point - an eye catching window splashback - to take centre stage. Wash and preparation zones were allocated to the rear of the kitchen freeing up the grand island bench for casual family dining, entertaining and everyday activities. Photography: Urban Angles
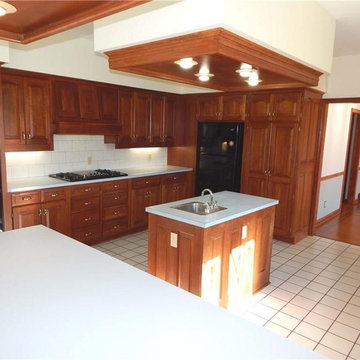
Custom cherry kitchen with traditional raised panel doors and drawer fronts.
Пример оригинального дизайна: большая отдельная, п-образная кухня в классическом стиле с фасадами с выступающей филенкой, фасадами цвета дерева среднего тона, столешницей из ламината, белым фартуком, фартуком из керамогранитной плитки, островом, накладной мойкой, черной техникой, полом из керамической плитки, белым полом и белой столешницей
Пример оригинального дизайна: большая отдельная, п-образная кухня в классическом стиле с фасадами с выступающей филенкой, фасадами цвета дерева среднего тона, столешницей из ламината, белым фартуком, фартуком из керамогранитной плитки, островом, накладной мойкой, черной техникой, полом из керамической плитки, белым полом и белой столешницей
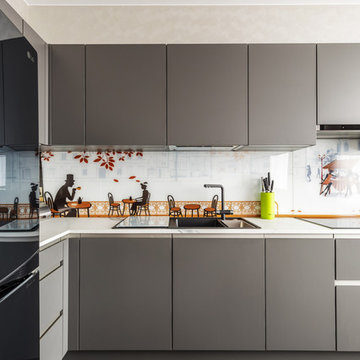
Один из реализованных нами проектов – кухня Nolte Soft Lack. Фасады выполнены в цвете серый кварц, отделка – матовый лак. Керамическая столешница изготовлена в декоре Калакатта Статуарио. Угловая планировка позволила увеличить рабочую поверхность и место для хранения. В данной модели использовано сразу несколько вариантов безручечного открывания: за фасад, за счет фрезерованных ручек и от нажатия на фасад. Кухня Nolte Soft Lack оснащена встроенными элементами освещения и системами организации внутреннего пространства ящиков и шкафов. Фотограф - Андрей Сорокин.
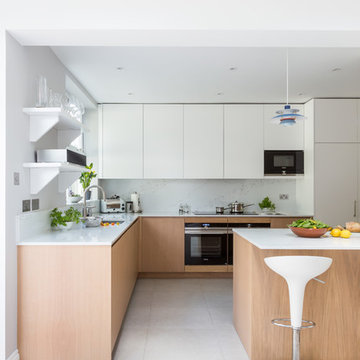
Lind & Cumings Design Photography
Пример оригинального дизайна: угловая кухня в скандинавском стиле с врезной мойкой, плоскими фасадами, белыми фасадами, белым фартуком, черной техникой, островом, белым полом, белой столешницей и двухцветным гарнитуром
Пример оригинального дизайна: угловая кухня в скандинавском стиле с врезной мойкой, плоскими фасадами, белыми фасадами, белым фартуком, черной техникой, островом, белым полом, белой столешницей и двухцветным гарнитуром
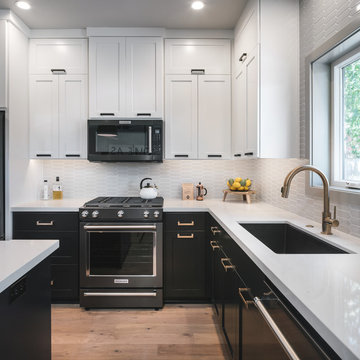
Свежая идея для дизайна: большая угловая кухня-гостиная в стиле неоклассика (современная классика) с врезной мойкой, фасадами в стиле шейкер, черными фасадами, серым фартуком, черной техникой, паркетным полом среднего тона, островом, коричневым полом, белой столешницей, столешницей из кварцевого агломерата, фартуком из керамогранитной плитки и двухцветным гарнитуром - отличное фото интерьера
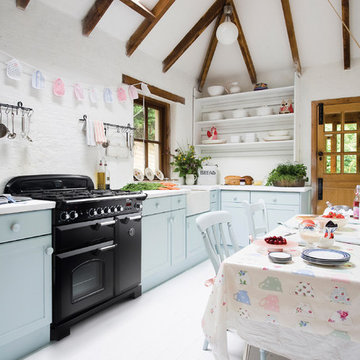
Falcon's Classic upright range cooker is a classic in every sense. With bevelled doors, elegant windows and towel rail, the Classic offers everything you'd expect from a traditional range cooker - combined with modern features and functionality. Its traditional features are blended seamlessly with modern functionality such as double side opening ovens, a separate grill and a spacious hob.
Available in black, cream or cranberry with chrome fittings, plus the option of dual fuel, gas or induction cooking, and 90cm or 110cm sizes, there is sure to be a Classic to suit every household.

Weiße Lackküche mit Keramik Arbeitsplatte und Echtholz Tresen.
Gestaltung: Die Wohnkomplizen
Идея дизайна: отдельная, п-образная кухня среднего размера в скандинавском стиле с монолитной мойкой, плоскими фасадами, белыми фасадами, коричневым фартуком, фартуком из дерева, черной техникой, паркетным полом среднего тона, полуостровом, коричневым полом и белой столешницей
Идея дизайна: отдельная, п-образная кухня среднего размера в скандинавском стиле с монолитной мойкой, плоскими фасадами, белыми фасадами, коричневым фартуком, фартуком из дерева, черной техникой, паркетным полом среднего тона, полуостровом, коричневым полом и белой столешницей

Realisierung durch WerkraumKüche, Fotos Frank Schneider
Свежая идея для дизайна: отдельная, п-образная кухня среднего размера в скандинавском стиле с монолитной мойкой, плоскими фасадами, белыми фасадами, коричневым фартуком, фартуком из дерева, черной техникой, паркетным полом среднего тона, полуостровом, коричневым полом и белой столешницей - отличное фото интерьера
Свежая идея для дизайна: отдельная, п-образная кухня среднего размера в скандинавском стиле с монолитной мойкой, плоскими фасадами, белыми фасадами, коричневым фартуком, фартуком из дерева, черной техникой, паркетным полом среднего тона, полуостровом, коричневым полом и белой столешницей - отличное фото интерьера
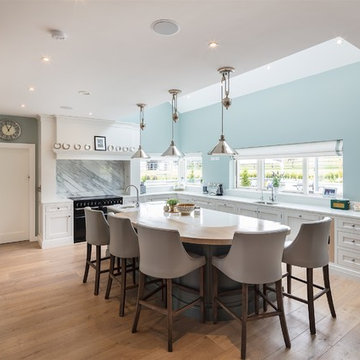
Richard Hatch Photography
На фото: большая угловая кухня в стиле неоклассика (современная классика) с фасадами с утопленной филенкой, белыми фасадами, мраморной столешницей, островом, белой столешницей, врезной мойкой, фартуком из каменной плиты, черной техникой и светлым паркетным полом в частном доме
На фото: большая угловая кухня в стиле неоклассика (современная классика) с фасадами с утопленной филенкой, белыми фасадами, мраморной столешницей, островом, белой столешницей, врезной мойкой, фартуком из каменной плиты, черной техникой и светлым паркетным полом в частном доме
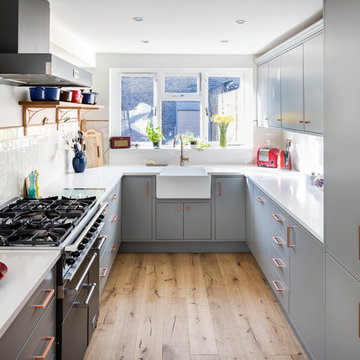
Kitchen with bespoke grey units.
Photo by Chris Snook
Идея дизайна: п-образная кухня среднего размера в стиле неоклассика (современная классика) с плоскими фасадами, серыми фасадами, столешницей из акрилового камня, белым фартуком, с полувстраиваемой мойкой (с передним бортиком), фартуком из плитки кабанчик, черной техникой, светлым паркетным полом, белой столешницей и мойкой у окна без острова
Идея дизайна: п-образная кухня среднего размера в стиле неоклассика (современная классика) с плоскими фасадами, серыми фасадами, столешницей из акрилового камня, белым фартуком, с полувстраиваемой мойкой (с передним бортиком), фартуком из плитки кабанчик, черной техникой, светлым паркетным полом, белой столешницей и мойкой у окна без острова
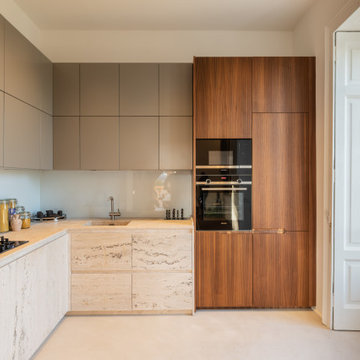
Свежая идея для дизайна: угловая кухня в современном стиле с врезной мойкой, плоскими фасадами, серыми фасадами, черной техникой, бежевым полом и белой столешницей без острова - отличное фото интерьера
Кухня с черной техникой и белой столешницей – фото дизайна интерьера
10