Кухня с черной техникой и балками на потолке – фото дизайна интерьера
Сортировать:
Бюджет
Сортировать:Популярное за сегодня
141 - 160 из 1 708 фото
1 из 3
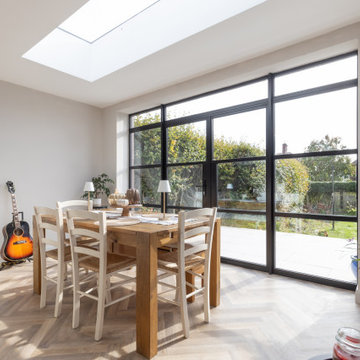
We were approached by our client to transform their existing semi-house into a home that not only functions as a home for a growing family but has an aesthetic that reflects their character.
The result is a bold extension to transform what is somewhat mundane into something spectacular. An internal remodel complimented by a contemporary extension creates much needed additional family space. The extensive glazing maximises natural light and brings the outside in.
Group D guided the client through the process from concept through to planning completion.
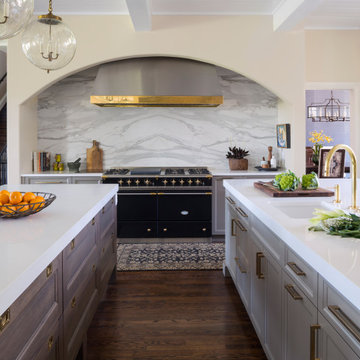
“Glenmoor Country Club” kitchen designed by Kitchen Distributors using Rutt cabinetry.
На фото: большая п-образная кухня-гостиная в стиле неоклассика (современная классика) с врезной мойкой, фасадами цвета дерева среднего тона, столешницей из кварцита, серым фартуком, черной техникой, темным паркетным полом, двумя и более островами, коричневым полом, белой столешницей и балками на потолке с
На фото: большая п-образная кухня-гостиная в стиле неоклассика (современная классика) с врезной мойкой, фасадами цвета дерева среднего тона, столешницей из кварцита, серым фартуком, черной техникой, темным паркетным полом, двумя и более островами, коричневым полом, белой столешницей и балками на потолке с
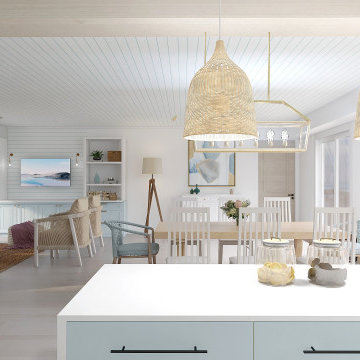
Boho kitchen views to interior + exterior living space. Featuring Textures + earthy blues, this color palette draws in endless sunsets on summer nights and creates a space to entertain while diluting the separation of inside and out.

A kitchen in blue with antique copper fixings. Including a premium solid hammered copper Belfast sink, Copper island / dinning table and splashback. Cabinetry sourced from Howdens with customised doors.
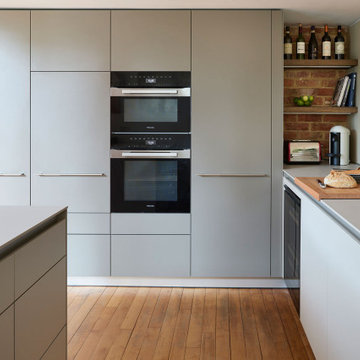
The tall units, finished in Flint laminate, offer a distinction against the lighter Gravel tones of the lower units and worktop.
На фото: п-образная кухня-гостиная среднего размера в стиле модернизм с монолитной мойкой, плоскими фасадами, белыми фасадами, столешницей из ламината, фартуком из стекла, черной техникой, паркетным полом среднего тона, полуостровом, белой столешницей и балками на потолке
На фото: п-образная кухня-гостиная среднего размера в стиле модернизм с монолитной мойкой, плоскими фасадами, белыми фасадами, столешницей из ламината, фартуком из стекла, черной техникой, паркетным полом среднего тона, полуостровом, белой столешницей и балками на потолке
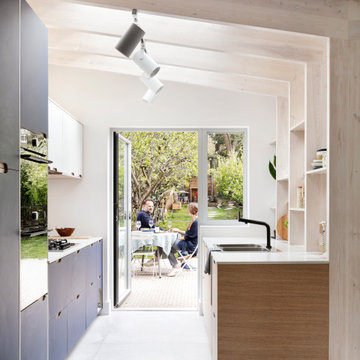
Amos Goldreich Architecture has completed an asymmetric brick extension that celebrates light and modern life for a young family in North London. The new layout gives the family distinct kitchen, dining and relaxation zones, and views to the large rear garden from numerous angles within the home.
The owners wanted to update the property in a way that would maximise the available space and reconnect different areas while leaving them clearly defined. Rather than building the common, open box extension, Amos Goldreich Architecture created distinctly separate yet connected spaces both externally and internally using an asymmetric form united by pale white bricks.
Previously the rear plan of the house was divided into a kitchen, dining room and conservatory. The kitchen and dining room were very dark; the kitchen was incredibly narrow and the late 90’s UPVC conservatory was thermally inefficient. Bringing in natural light and creating views into the garden where the clients’ children often spend time playing were both important elements of the brief. Amos Goldreich Architecture designed a large X by X metre box window in the centre of the sitting room that offers views from both the sitting area and dining table, meaning the clients can keep an eye on the children while working or relaxing.
Amos Goldreich Architecture enlivened and lightened the home by working with materials that encourage the diffusion of light throughout the spaces. Exposed timber rafters create a clever shelving screen, functioning both as open storage and a permeable room divider to maintain the connection between the sitting area and kitchen. A deep blue kitchen with plywood handle detailing creates balance and contrast against the light tones of the pale timber and white walls.
The new extension is clad in white bricks which help to bounce light around the new interiors, emphasise the freshness and newness, and create a clear, distinct separation from the existing part of the late Victorian semi-detached London home. Brick continues to make an impact in the patio area where Amos Goldreich Architecture chose to use Stone Grey brick pavers for their muted tones and durability. A sedum roof spans the entire extension giving a beautiful view from the first floor bedrooms. The sedum roof also acts to encourage biodiversity and collect rainwater.
Continues
Amos Goldreich, Director of Amos Goldreich Architecture says:
“The Framework House was a fantastic project to work on with our clients. We thought carefully about the space planning to ensure we met the brief for distinct zones, while also keeping a connection to the outdoors and others in the space.
“The materials of the project also had to marry with the new plan. We chose to keep the interiors fresh, calm, and clean so our clients could adapt their future interior design choices easily without the need to renovate the space again.”
Clients, Tom and Jennifer Allen say:
“I couldn’t have envisioned having a space like this. It has completely changed the way we live as a family for the better. We are more connected, yet also have our own spaces to work, eat, play, learn and relax.”
“The extension has had an impact on the entire house. When our son looks out of his window on the first floor, he sees a beautiful planted roof that merges with the garden.”
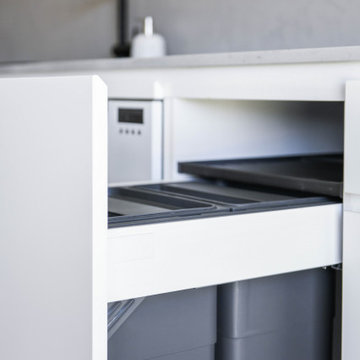
Свежая идея для дизайна: большая угловая кухня в стиле модернизм с обеденным столом, накладной мойкой, плоскими фасадами, белыми фасадами, столешницей из кварцевого агломерата, серым фартуком, фартуком из кварцевого агломерата, черной техникой, темным паркетным полом, островом, коричневым полом, серой столешницей и балками на потолке - отличное фото интерьера
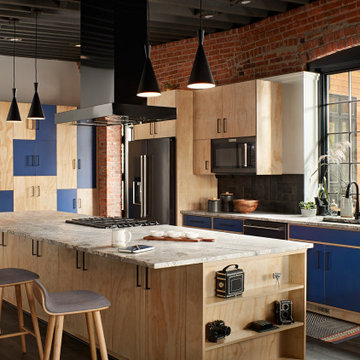
Свежая идея для дизайна: большая кухня-гостиная в стиле лофт с врезной мойкой, плоскими фасадами, синими фасадами, гранитной столешницей, черным фартуком, фартуком из керамогранитной плитки, черной техникой, полом из винила, островом, серым полом, серой столешницей и балками на потолке - отличное фото интерьера
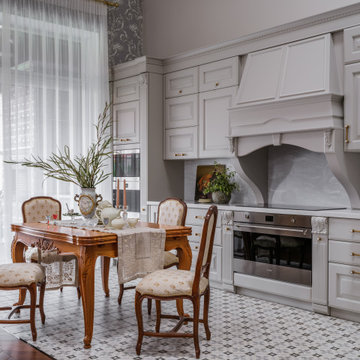
Авторы проекта:
Дизайн: Ярослав и Елена Алдошины (бюро Aldo&Aldo)
Фото: Михаил Чекалов
Стиль: Катя Klee
Отправной точкой в идейном и стилистическом направлении послужила давняя мечта заказчиков жить не просто в новом доме, а создать дом с историей. Интересно, что еще задолго до строительства заказчица получила в подарок прелестные вазоны 18 века, можно сказать с них все и началось. Вместе с заказчиком мы объехали несколько стран в поиске нужных предметов, что-то привезли сами из поездок. Работали с антикваром в Париже. Нами было подобрано искусство близкое по духу.
Владельцы дома - Успешные предприниматели и энергичные люди средних лет, живущие вдвоем, но часто принимающие в гостях своих детей, внуков, родственников и друзей. Предпочитают слушать хорошую музыку на виниле, собираться шумной компанией в кабинете главы семейства, хозяйка дома играет на барабанах, при чем их группа даже сделала камерный концерт «для своих» прямо в гостиной после сдачи объекта. Главное пожелание было создать интерьер с ощущением, что в этом доме прожило уже несколько поколений семейства, создать дом с историей семьи и ее духом.
Основной функциональной задачей было создать закрытую террасу-оранжерею, в которой можно было бы отдохнуть от городской суеты, трансформирующуюся в открытую веранду в теплое время года, спроектировать изразцовую печь, для приготовления блюд и создания особой атмосферы с помощью открытого огня.
Спроектировать кухню, объединённую с гостиной, таким образом, чтобы выделить немалое пространство для отдыха и релаксации у камина, без вмешательства в пространство приготовления блюд.
Так же необходимо было проанализировать оптимальныt маршруты передвижения владельцев по дому, учесть все требования к приватным зонам и спроектировать их максимально комфортно и с учетом ритма жизни хозяев. Исходя из этого родилось планировочное решение, отвечающее требованиям всего семейства.
Планировка создавалась нами с нуля, так как мы вели проектирование с самого начала, еще до возведения конструкций. Поэтому все что было необходимо учесть мы учли на начальных этапах и необходимости в переносе стен и других конструкций не возникло.
Что касается систем хранения. К этому вопросу хозяева дома относятся очень щепетильно и взвешено. Поэтому мы организовали целое помещение площадью 30 м2 в подвальном этаже здания, для хранение сезонных вещей и постирочной, где располагаются как системы хранения, так и техника по уходу за одеждой.
В приватной зоне хозяев на первом этаже мы расположили гардеробную комнату, для хранения вещей владельцев дома.
При входе расположен большой шкаф, для верхней одежды, обуви и других предметов.
Под лестницей мы так же заложили большое пространство для хранения инвентаря для уборки.
Помимо этого, каждая жилая комната имеет внушительный платяной шкаф и другие системы хранения.
Отдельное место в проектировании занимает раздел освещения. Разработаны разные сценарии, как повседневный для уютных посиделок в семейном кругу, так и парадный вариант для встречи гостей. Так например в кухне-гостиной мы разместили две люстры с плафонами в несколько ярусов, т.к высота потолка восемь метров и добавили технический рассеянный свет. В зоне камина расположили две напольные лампы для придания уюта. В зоне кухни продумана подсветка рабочей поверхности. В приватных зонах дома так же использовался технический свет, люстры больше выполняют декоративную функцию, прикроватные лампы для чтения. В зоне террасы располагается верхний свет, люстра над столом, бра и настольные лампы в мягкой зоне.
Цветовая палитра дома выполнена преимущественно в светлых оттенках с добавлением акцентов. В главной парадной части дома палитра возникла из маленького образца ткани для портьер. В других помещениях отправными точками стали винтажные предметы мебели, ковры купленные на антикварных рынках. Стены мы оставили нейтральными чтобы со временем можно было менять настроение с помощью замены текстиля и оббивки мебели. Но одно помещение все же получилось отличным от остальных- это винотека. Там мы создали атмосферу камерную в достаточно насыщенных древесных оттенках, природных зеленых, терракотовых. Терраса получилась садом, и сама продиктовала спокойную серо-древесную гамму.
Предметы мебели тщательно подбирались на протяжении нескольких месяцев поиска. Заказчики очень любят предметы с историей, большинство винтажных привезли из Франции. Хотелось создать смесь Европы и Азии, мы побывали в Китае и привезли несколько аутентичных вещей. Многие вещи коллекционировались годами и были перевезены из прежнего дома. Столярные изделия выполнялись под заказ по нашим эскизам. Кухню заказывали у фабрики Scavollini. Два спальных гарнитура Francesco Pasi в спальне хозяев и гостевой спальне.
К выбору декора мы отнеслись с неменьшим энтузиазмом, получилось целое приключение, в котором участвовали мы и заказчики. Поиски были по разным странам, что-то куплено у нас. Сказать можно одно, что каждую вещь, что вы видите на снимках не была привезена на объект для красоты кадра, а это именно те предметы, которые живут в доме. Например, у заказчицы огромная коллекция фарфора.
Текстиль во многом предопределил интерьер в доме, его мы выбрали практически первым с чего и завязалась цветовая гамма. Ткани преимущественно использовались английские и французские.
Стиль интерьера предопределила архитектура дома, а прежде всего посыл заказчика.
Работали мы в команде с архитектором, т.к считаем важным создавать цельные, гармоничные проекты, где все слажено и дополняет друг друга. Определить стилевое направление достаточно сложно, мы создавали портрет обитателей этого дома с их характером, дом получился очень персонализированным. Но есть одна примечательная черта, в новый дом мы внесли оттенки старины, будто дом живет уже не одно десятилетие.
Как же без сложностей! Кто вам скажет, что можно построить дом мечты легко, слукавит! В процессе стройки возникает множество вопросов, которые требуют четкости, слаженной работы команды, компетентных подрядчиков. В этом проекте сложным узлом было проектирование лестницы и финишных покрытий. Мы перебрали не один вариант и никак не могли найти нужное решение. Но упорство и картинка в голове сделали свое дело, решение было найдено и воплощено в жизнь.
Сроки вместе с проектированием, стройкой дома и отделкой заняли 2,5 года.
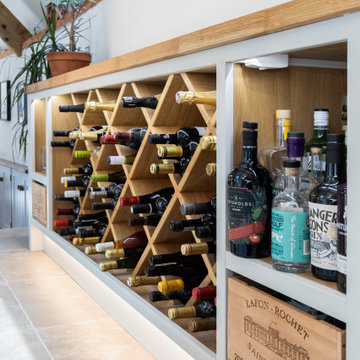
It was a real pleasure to install this solid ash kitchen in this incredible living space. Not only do the wooden beams create a natural symmetry to the room but they also provide a rustic country feel.
We used solid ash kitchen doors from our Mornington range painted in Dove grey. Firstly, we felt this was the perfect colour to let the natural wooden features shine through. Secondly, it created a more open feel to the whole living space.
Oak worktops and bespoke shelving above the range cooker blend seamlessly with the exposed wooden beams. They bring the whole living space together in a seamless way and create a truly unique kitchen.
If you like this solid ash kitchen and would like to find out more about our award-winning kitchens, get in touch or book a free design appointment today.

cuisine : sol en pierre, cuisine en chêne
Идея дизайна: большая угловая кухня в современном стиле с обеденным столом, с полувстраиваемой мойкой (с передним бортиком), фасадами с декоративным кантом, светлыми деревянными фасадами, столешницей из известняка, черной техникой, полом из известняка, бежевым полом, бежевой столешницей и балками на потолке без острова
Идея дизайна: большая угловая кухня в современном стиле с обеденным столом, с полувстраиваемой мойкой (с передним бортиком), фасадами с декоративным кантом, светлыми деревянными фасадами, столешницей из известняка, черной техникой, полом из известняка, бежевым полом, бежевой столешницей и балками на потолке без острова
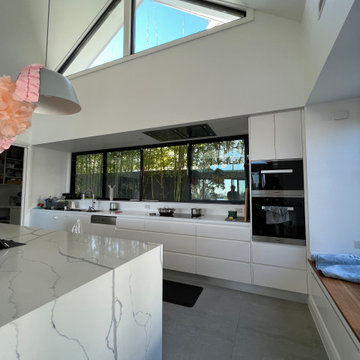
Main kitchen & open plan area with bay window seat looking out onto north facing courtyard - so small kids can be seen while you are in the kitchen. Lovely high ceilings with view of the sky above serves to block out neighbours. Bamboo planting also creates privacy screen & improves outlook from the kicthen
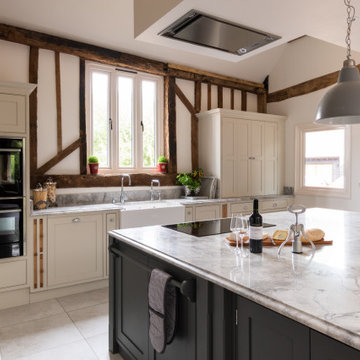
A beautiful barn conversion that underwent a major renovation to be completed with a bespoke handmade kitchen. What we have here is our Classic In-Frame Shaker filling up one wall where the exposed beams are in prime position. This is where the storage is mainly and the sink area with some cooking appliances. The island is very large in size, an L-shape with plenty of storage, worktop space, a seating area, open shelves and a drinks area. A very multi-functional hub of the home perfect for all the family.
We hand-painted the cabinets in F&B Down Pipe & F&B Shaded White for a stunning two-tone combination.

With a striking, bold design that's both sleek and warm, this modern rustic black kitchen is a beautiful example of the best of both worlds.
When our client from Wendover approached us to re-design their kitchen, they wanted something sleek and sophisticated but also comfortable and warm. We knew just what to do — design and build a contemporary yet cosy kitchen.
This space is about clean, sleek lines. We've chosen Hacker Systemat cabinetry — sleek and sophisticated — in the colours Black and Oak. A touch of warm wood enhances the black units in the form of oak shelves and backsplash. The wooden accents also perfectly match the exposed ceiling trusses, creating a cohesive space.
This modern, inviting space opens up to the garden through glass folding doors, allowing a seamless transition between indoors and out. The area has ample lighting from the garden coming through the glass doors, while the under-cabinet lighting adds to the overall ambience.
The island is built with two types of worksurface: Dekton Laurent (a striking dark surface with gold veins) for cooking and Corian Designer White for eating. Lastly, the space is furnished with black Siemens appliances, which fit perfectly into the dark colour palette of the space.
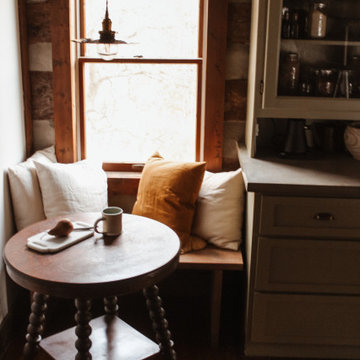
A 1791 settler cabin in Monroeville, PA. Additions and updates had been made over the years.
See before photos.
Пример оригинального дизайна: параллельная кухня в стиле кантри с обеденным столом, с полувстраиваемой мойкой (с передним бортиком), фасадами в стиле шейкер, зелеными фасадами, столешницей из бетона, бежевым фартуком, фартуком из известняка, черной техникой, темным паркетным полом, коричневым полом, серой столешницей и балками на потолке
Пример оригинального дизайна: параллельная кухня в стиле кантри с обеденным столом, с полувстраиваемой мойкой (с передним бортиком), фасадами в стиле шейкер, зелеными фасадами, столешницей из бетона, бежевым фартуком, фартуком из известняка, черной техникой, темным паркетным полом, коричневым полом, серой столешницей и балками на потолке
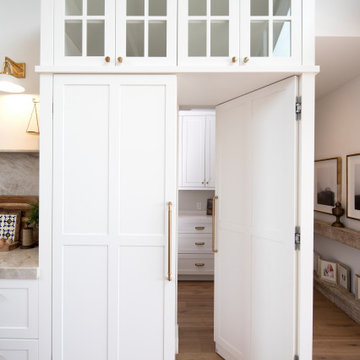
What a transformation this home built in the late 70's went through to create the picture perfect rustic-yet-elegant farmhouse style. This great room features soaring ceilings, with massive chandeliers to light the space, suspended from wood trusses. An island to accommodate this large entertaining family, anchors the kitchen. A subtle hood projects off the back wall, flanked by sconces and a quartz shelf. The paneled Thermador fridge/freezer mirrors the pantry - part of it as a walk through space to the secret butlers pantry behind the kitchen. The rustic alder island is topped with Taj Mahal quartzite. The bar peeks through in the background.

Die Kunst bei der Gestaltung dieser Küche war die Trapezform bei der Gestaltung der neuen Küche mit großem Sitzplatz Sinnvoll zu nutzen. Alle Unterschränke wurden in weißem Mattlack ausgeführt und die lange Zeile beginnt links mit einer Tiefe von 70cm und endet rechts mit 40cm. Die Kochinsel hat ebenfalls eine Trapezform. Oberschränke und Hochschränke wurden in Altholz ausgeführt.
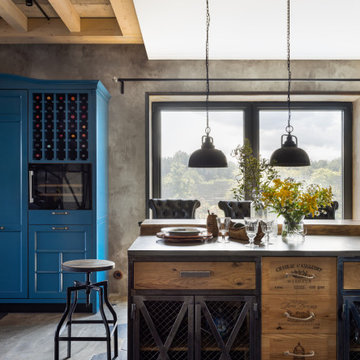
Источник вдохновения для домашнего уюта: п-образная кухня среднего размера в стиле лофт с обеденным столом, двойной мойкой, фасадами разных видов, синими фасадами, столешницей из бетона, фартуком из кирпича, черной техникой, бетонным полом, островом, серым полом, серой столешницей и балками на потолке в частном доме

Источник вдохновения для домашнего уюта: отдельная, угловая кухня среднего размера в стиле рустика с с полувстраиваемой мойкой (с передним бортиком), фасадами в стиле шейкер, зелеными фасадами, столешницей из кварцевого агломерата, серым фартуком, фартуком из кварцевого агломерата, черной техникой, кирпичным полом, островом, коричневым полом, серой столешницей и балками на потолке
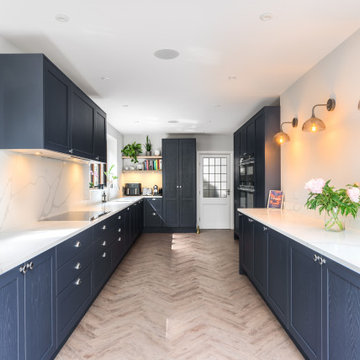
Designed, supplied and installed by Saffron Interiors - Kintyre Solid Ash Shaker painted in 'Sumburgh Midnight'.
Featuring 'Michealangelo' quartz worktops and Siemens appliances.
Кухня с черной техникой и балками на потолке – фото дизайна интерьера
8