Кухня с черной столешницей и потолком из вагонки – фото дизайна интерьера
Сортировать:
Бюджет
Сортировать:Популярное за сегодня
161 - 180 из 227 фото
1 из 3
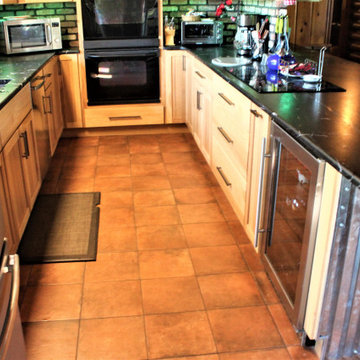
Cabinetry: Starmark
Style: Bridgeport w/ Standard Slab Drawers
Finish: (Perimeter: Hickory - Oregano; Dry Bar/Locker: Maple - Sage)
Countertop: (Customer Own) Black Soapstone
Sink: (Customer’s Own)
Faucet: (Customer’s Own)
Hardware: Hardware Resources – Zane Pulls in Brushed Pewter (varying sizes)
Backsplash & Floor Tile: (Customer’s Own)
Glass Door Inserts: Glassource - Chinchilla
Designer: Devon Moore
Contractor: Stonik Services
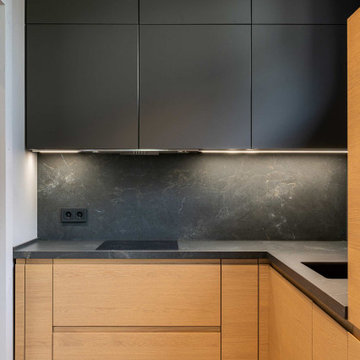
Минималистичный кухонный уголок Lube cucine в частном спа комплексе с бассейном. В кухне минимальный набор необходимого: холодильник, раковина, плита, посудомойка. Высокое окно в кухне дает достаточно естественного света.
Архитектор Александр Петунин
Интерьер Анна Полева
Строительство ПАЛЕКС дома из клееного бруса
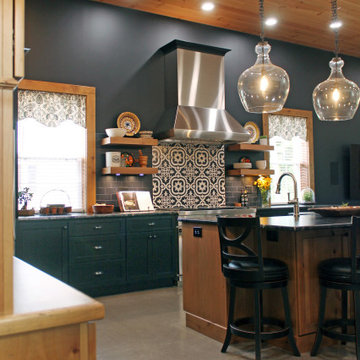
Пример оригинального дизайна: большая параллельная кухня-гостиная в стиле неоклассика (современная классика) с с полувстраиваемой мойкой (с передним бортиком), фасадами с утопленной филенкой, черными фасадами, гранитной столешницей, белым фартуком, фартуком из керамогранитной плитки, техникой из нержавеющей стали, бетонным полом, островом, серым полом, черной столешницей и потолком из вагонки
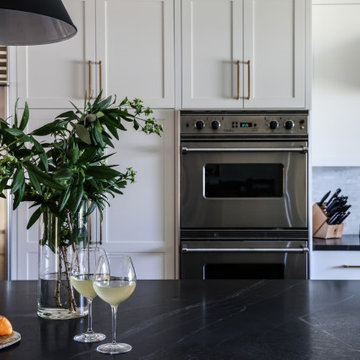
Located in the hills of Belmont with beautiful views, we took advantage of the opportunity to make the window the focal point when redesigning this space. Simple changes like removing interior walls helped open up the overall kitchen beyond our clients original expectations.

From the reclaimed brick flooring to the butcher block countertop on the island, this remodeled kitchen has everything a farmhouse desires. The range wall was the main focal point in this updated kitchen design. Hand-painted Tabarka terra-cotta tile creates a patterned wall that contrasts the white walls and beige cabinetry. Copper wall sconces and a custom painted vent hood complete the look, connecting to the black granite countertop on the perimeter cabinets and the oil rubbed bronze hardware. To finish out the farmhouse look, a shiplapped ceiling was installed.

Updated kitchen with custom green cabinetry, black countertops, custom hood vent for 36" Wolf range with designer tile and stained wood tongue and groove backsplash.
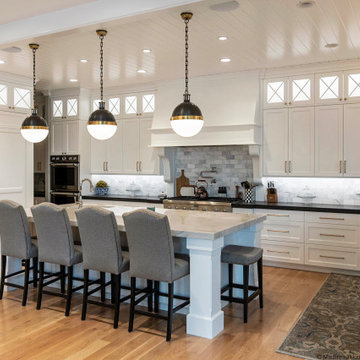
Источник вдохновения для домашнего уюта: большая п-образная кухня-гостиная в классическом стиле с с полувстраиваемой мойкой (с передним бортиком), фасадами с утопленной филенкой, белыми фасадами, гранитной столешницей, серым фартуком, фартуком из керамогранитной плитки, техникой из нержавеющей стали, паркетным полом среднего тона, островом, коричневым полом, черной столешницей и потолком из вагонки
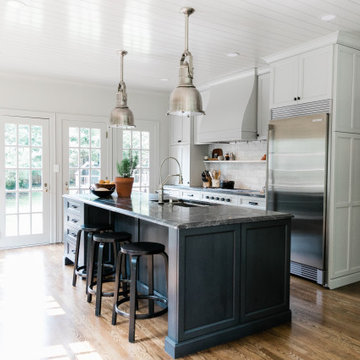
На фото: прямая кухня среднего размера в современном стиле с обеденным столом, врезной мойкой, фасадами с декоративным кантом, серыми фасадами, гранитной столешницей, белым фартуком, фартуком из мрамора, техникой из нержавеющей стали, паркетным полом среднего тона, островом, коричневым полом, черной столешницей и потолком из вагонки
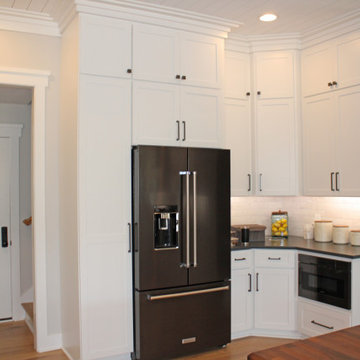
This stunning, modern farmhouse kitchen design features an on trend two-tone color scheme that creates a stunning style for this Clarksville, TN home. Holiday Kitchens cabinetry Mission cabinetry in Snow Drift provides ample storage around the perimeter of the room, accented by a quartz absolute black countertop. The island cabinetry in Ebony offers a striking contrast with a Cafe Countertops butcherblock European walnut top with a beveled edge. Top Knobs gun metal gray pulls accessorize the cabinet style. The white oak hardwood floors from Happy Floors bring warmth to the room. Black finish appliances, a custom black hood, and white apron front sink complete the two-tone color scheme.
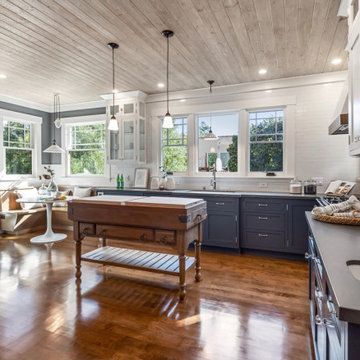
A free standing island was the perfect solution to a quirky space. It allowed us to keep our clearances big enough and still provide the look and function of an island.
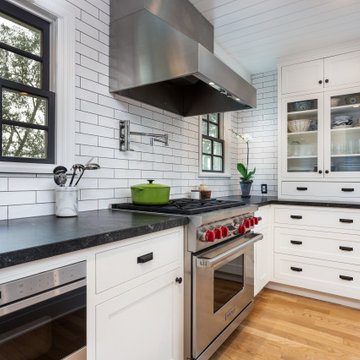
Close up of the range area! Stainless steel appliances integrate nicely into the white-and-black environment. Note the handy and trendy potfiller by the range!
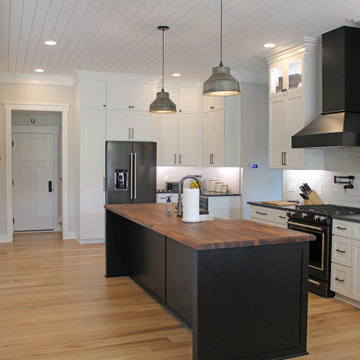
This stunning, modern farmhouse kitchen design features an on trend two-tone color scheme that creates a stunning style for this Clarksville, TN home. Holiday Kitchens cabinetry Mission cabinetry in Snow Drift provides ample storage around the perimeter of the room, accented by a quartz absolute black countertop. The island cabinetry in Ebony offers a striking contrast with a Cafe Countertops butcherblock European walnut top with a beveled edge. Top Knobs gun metal gray pulls accessorize the cabinet style. The white oak hardwood floors from Happy Floors bring warmth to the room. Black finish appliances, a custom black hood, and white apron front sink complete the two-tone color scheme.
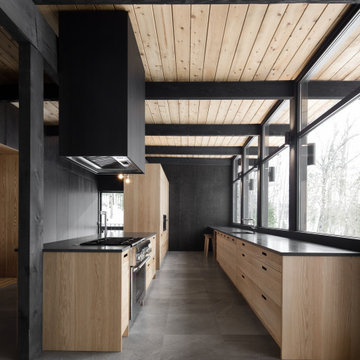
Photo credit: Olivier Blouin
Стильный дизайн: большая параллельная кухня в стиле модернизм с врезной мойкой, плоскими фасадами, светлыми деревянными фасадами, гранитной столешницей, техникой под мебельный фасад, полом из керамической плитки, серым полом, черной столешницей и потолком из вагонки - последний тренд
Стильный дизайн: большая параллельная кухня в стиле модернизм с врезной мойкой, плоскими фасадами, светлыми деревянными фасадами, гранитной столешницей, техникой под мебельный фасад, полом из керамической плитки, серым полом, черной столешницей и потолком из вагонки - последний тренд
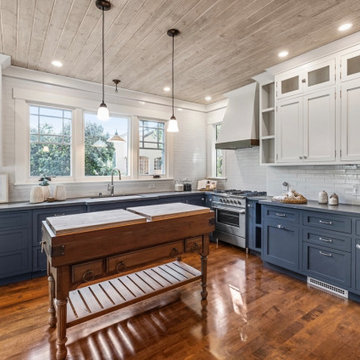
The free standing island keeps the floor open creating an expansive look.
На фото: большая п-образная кухня в стиле кантри с обеденным столом, врезной мойкой, фасадами с декоративным кантом, синими фасадами, столешницей из кварцевого агломерата, белым фартуком, фартуком из кирпича, техникой из нержавеющей стали, паркетным полом среднего тона, островом, коричневым полом, черной столешницей и потолком из вагонки с
На фото: большая п-образная кухня в стиле кантри с обеденным столом, врезной мойкой, фасадами с декоративным кантом, синими фасадами, столешницей из кварцевого агломерата, белым фартуком, фартуком из кирпича, техникой из нержавеющей стали, паркетным полом среднего тона, островом, коричневым полом, черной столешницей и потолком из вагонки с
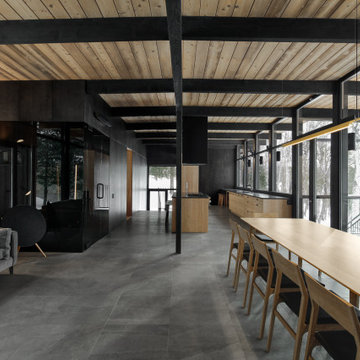
Photo credit: Olivier Blouin
На фото: большая параллельная кухня в стиле модернизм с врезной мойкой, плоскими фасадами, светлыми деревянными фасадами, гранитной столешницей, техникой под мебельный фасад, полом из керамической плитки, серым полом, черной столешницей и потолком из вагонки с
На фото: большая параллельная кухня в стиле модернизм с врезной мойкой, плоскими фасадами, светлыми деревянными фасадами, гранитной столешницей, техникой под мебельный фасад, полом из керамической плитки, серым полом, черной столешницей и потолком из вагонки с
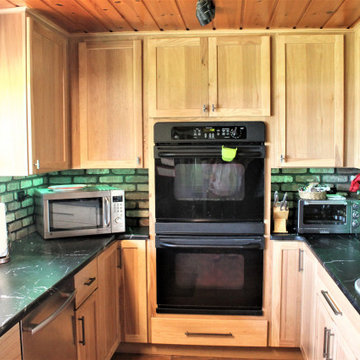
Cabinetry: Starmark
Style: Bridgeport w/ Standard Slab Drawers
Finish: (Perimeter: Hickory - Oregano; Dry Bar/Locker: Maple - Sage)
Countertop: (Customer Own) Black Soapstone
Sink: (Customer’s Own)
Faucet: (Customer’s Own)
Hardware: Hardware Resources – Zane Pulls in Brushed Pewter (varying sizes)
Backsplash & Floor Tile: (Customer’s Own)
Glass Door Inserts: Glassource - Chinchilla
Designer: Devon Moore
Contractor: Stonik Services
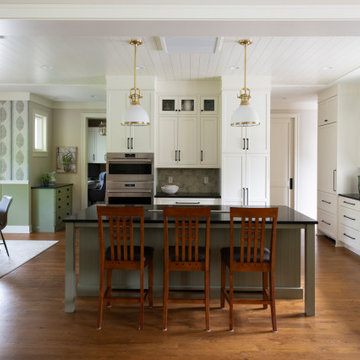
Builder: Michels Homes
Architecture: Alexander Design Group
Photography: Scott Amundson Photography
На фото: большая угловая кухня в стиле кантри с обеденным столом, с полувстраиваемой мойкой (с передним бортиком), фасадами с утопленной филенкой, белыми фасадами, гранитной столешницей, зеленым фартуком, фартуком из керамической плитки, техникой под мебельный фасад, паркетным полом среднего тона, островом, коричневым полом, черной столешницей и потолком из вагонки
На фото: большая угловая кухня в стиле кантри с обеденным столом, с полувстраиваемой мойкой (с передним бортиком), фасадами с утопленной филенкой, белыми фасадами, гранитной столешницей, зеленым фартуком, фартуком из керамической плитки, техникой под мебельный фасад, паркетным полом среднего тона, островом, коричневым полом, черной столешницей и потолком из вагонки
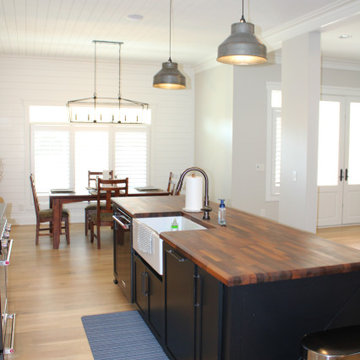
This stunning, modern farmhouse kitchen design features an on trend two-tone color scheme that creates a stunning style for this Clarksville, TN home. Holiday Kitchens cabinetry Mission cabinetry in Snow Drift provides ample storage around the perimeter of the room, accented by a quartz absolute black countertop. The island cabinetry in Ebony offers a striking contrast with a Cafe Countertops butcherblock European walnut top with a beveled edge. Top Knobs gun metal gray pulls accessorize the cabinet style. The white oak hardwood floors from Happy Floors bring warmth to the room. Black finish appliances, a custom black hood, and white apron front sink complete the two-tone color scheme.
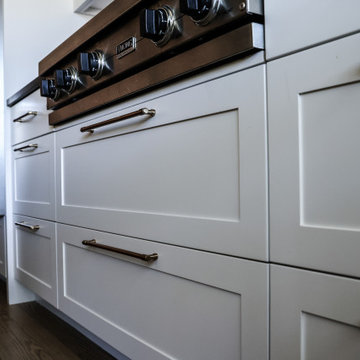
Located in the hills of Belmont with beautiful views, we took advantage of the opportunity to make the window the focal point when redesigning this space. Simple changes like removing interior walls helped open up the overall kitchen beyond our clients original expectations.
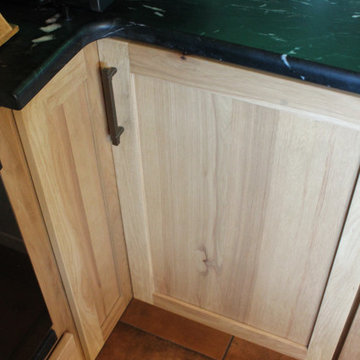
Cabinetry: Starmark
Style: Bridgeport w/ Standard Slab Drawers
Finish: (Perimeter: Hickory - Oregano; Dry Bar/Locker: Maple - Sage)
Countertop: (Customer Own) Black Soapstone
Sink: (Customer’s Own)
Faucet: (Customer’s Own)
Hardware: Hardware Resources – Zane Pulls in Brushed Pewter (varying sizes)
Backsplash & Floor Tile: (Customer’s Own)
Glass Door Inserts: Glassource - Chinchilla
Designer: Devon Moore
Contractor: Stonik Services
Кухня с черной столешницей и потолком из вагонки – фото дизайна интерьера
9