Кухня с черной столешницей и коричневой столешницей – фото дизайна интерьера
Сортировать:
Бюджет
Сортировать:Популярное за сегодня
161 - 180 из 78 834 фото
1 из 3

Источник вдохновения для домашнего уюта: угловая кухня-гостиная среднего размера в стиле модернизм с одинарной мойкой, плоскими фасадами, светлыми деревянными фасадами, гранитной столешницей, техникой под мебельный фасад, полом из керамогранита, островом и черной столешницей

This condominium is modern and sleek, while still retaining much of its traditional charm. We added paneling to the walls, archway, door frames, and around the fireplace for a special and unique look throughout the home. To create the entry with convenient built-in shoe storage and bench, we cut an alcove an existing to hallway. The deep-silled windows in the kitchen provided the perfect place for an eating area, which we outfitted with shelving for additional storage. Form, function, and design united in the beautiful black and white kitchen. It is a cook’s dream with ample storage and counter space. The bathrooms play with gray and white in different materials and textures to create timeless looks. The living room’s built-in shelves and reading nook in the bedroom add detail and storage to the home. The pops of color and eye-catching light fixtures make this condo joyful and fun.
Rudloff Custom Builders has won Best of Houzz for Customer Service in 2014, 2015, 2016, 2017, 2019, 2020, and 2021. We also were voted Best of Design in 2016, 2017, 2018, 2019, 2020, and 2021, which only 2% of professionals receive. Rudloff Custom Builders has been featured on Houzz in their Kitchen of the Week, What to Know About Using Reclaimed Wood in the Kitchen as well as included in their Bathroom WorkBook article. We are a full service, certified remodeling company that covers all of the Philadelphia suburban area. This business, like most others, developed from a friendship of young entrepreneurs who wanted to make a difference in their clients’ lives, one household at a time. This relationship between partners is much more than a friendship. Edward and Stephen Rudloff are brothers who have renovated and built custom homes together paying close attention to detail. They are carpenters by trade and understand concept and execution. Rudloff Custom Builders will provide services for you with the highest level of professionalism, quality, detail, punctuality and craftsmanship, every step of the way along our journey together.
Specializing in residential construction allows us to connect with our clients early in the design phase to ensure that every detail is captured as you imagined. One stop shopping is essentially what you will receive with Rudloff Custom Builders from design of your project to the construction of your dreams, executed by on-site project managers and skilled craftsmen. Our concept: envision our client’s ideas and make them a reality. Our mission: CREATING LIFETIME RELATIONSHIPS BUILT ON TRUST AND INTEGRITY.
Photo Credit: Linda McManus Images
Design Credit: Staci Levy Designs
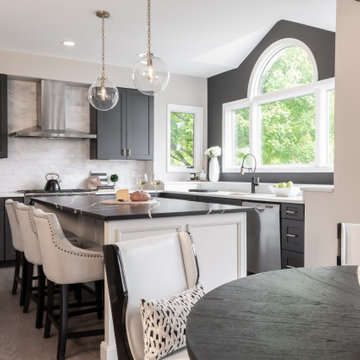
Свежая идея для дизайна: угловая кухня в стиле неоклассика (современная классика) с обеденным столом, врезной мойкой, фасадами в стиле шейкер, серыми фасадами, столешницей из кварцевого агломерата, белым фартуком, техникой из нержавеющей стали, паркетным полом среднего тона, островом, коричневым полом и черной столешницей - отличное фото интерьера

Свежая идея для дизайна: отдельная, п-образная кухня среднего размера в современном стиле с врезной мойкой, плоскими фасадами, фасадами цвета дерева среднего тона, гранитной столешницей, синим фартуком, фартуком из керамической плитки, техникой из нержавеющей стали, полом из керамогранита, черным полом и черной столешницей без острова - отличное фото интерьера

New to the area, this client wanted to modernize and clean up this older 1980's home on one floor covering 3500 sq ft. on the golf course. Clean lines and a neutral material palette blends the home into the landscape, while careful craftsmanship gives the home a clean and contemporary appearance.
We first met the client when we were asked to re-design the client future kitchen. The layout was not making any progress with the architect, so they asked us to step and give them a hand. The outcome is wonderful, full and expanse kitchen. The kitchen lead to assisting the client throughout the entire home.
We were also challenged to meet the clients desired design details but also to meet a certain budget number.
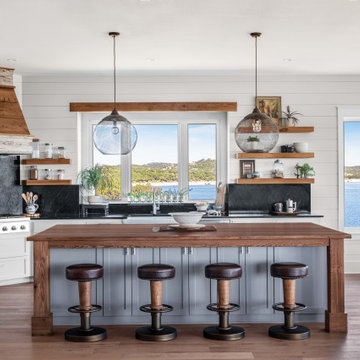
Пример оригинального дизайна: большая угловая кухня в морском стиле с обеденным столом, с полувстраиваемой мойкой (с передним бортиком), фасадами в стиле шейкер, серыми фасадами, черным фартуком, фартуком из каменной плиты, техникой из нержавеющей стали, паркетным полом среднего тона, островом, коричневым полом, черной столешницей и деревянной столешницей

Свежая идея для дизайна: большая угловая кухня-гостиная в современном стиле с плоскими фасадами, паркетным полом среднего тона, островом, черной столешницей, врезной мойкой, светлыми деревянными фасадами, черным фартуком, фартуком из мрамора, черной техникой и серым полом - отличное фото интерьера

The "Dream of the '90s" was alive in this industrial loft condo before Neil Kelly Portland Design Consultant Erika Altenhofen got her hands on it. The 1910 brick and timber building was converted to condominiums in 1996. No new roof penetrations could be made, so we were tasked with creating a new kitchen in the existing footprint. Erika's design and material selections embrace and enhance the historic architecture, bringing in a warmth that is rare in industrial spaces like these. Among her favorite elements are the beautiful black soapstone counter tops, the RH medieval chandelier, concrete apron-front sink, and Pratt & Larson tile backsplash
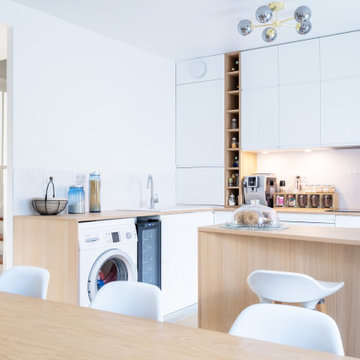
На фото: угловая кухня-гостиная среднего размера в современном стиле с одинарной мойкой, плоскими фасадами, белыми фасадами, деревянной столешницей, белым фартуком, островом и коричневой столешницей

На фото: параллельная кухня в стиле ретро с врезной мойкой, плоскими фасадами, белыми фасадами, черным фартуком, фартуком из каменной плиты, техникой под мебельный фасад, паркетным полом среднего тона, островом, коричневым полом и черной столешницей

Свежая идея для дизайна: прямая кухня-гостиная среднего размера в современном стиле с с полувстраиваемой мойкой (с передним бортиком), черными фасадами, деревянной столешницей, фартуком из цементной плитки, черной техникой, полом из цементной плитки, островом, разноцветным полом, фасадами в стиле шейкер, разноцветным фартуком и коричневой столешницей - отличное фото интерьера

Источник вдохновения для домашнего уюта: маленькая отдельная, прямая кухня в стиле модернизм с одинарной мойкой, плоскими фасадами, белыми фасадами, столешницей из кварцита, черным фартуком, техникой из нержавеющей стали, полом из керамогранита, черным полом и черной столешницей для на участке и в саду
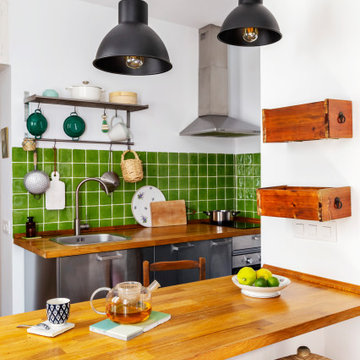
Пример оригинального дизайна: параллельная кухня в стиле фьюжн с накладной мойкой, плоскими фасадами, фасадами из нержавеющей стали, деревянной столешницей, зеленым фартуком, техникой из нержавеющей стали, полуостровом и коричневой столешницей

Пример оригинального дизайна: большая прямая кухня-гостиная в современном стиле с врезной мойкой, плоскими фасадами, бежевыми фасадами, столешницей из кварцита, черной техникой, мраморным полом, островом, бежевым полом, коричневой столешницей и балками на потолке

Our Indianapolis studio gave this home an elegant, sophisticated look with sleek, edgy lighting, modern furniture, metal accents, tasteful art, and printed, textured wallpaper and accessories.
Builder: Old Town Design Group
Photographer - Sarah Shields
---
Project completed by Wendy Langston's Everything Home interior design firm, which serves Carmel, Zionsville, Fishers, Westfield, Noblesville, and Indianapolis.
For more about Everything Home, click here: https://everythinghomedesigns.com/
To learn more about this project, click here:
https://everythinghomedesigns.com/portfolio/midwest-luxury-living/

Источник вдохновения для домашнего уюта: большая угловая кухня-гостиная в стиле неоклассика (современная классика) с врезной мойкой, фасадами в стиле шейкер, зелеными фасадами, столешницей из кварцита, белым фартуком, фартуком из мрамора, белой техникой, светлым паркетным полом, двумя и более островами, коричневым полом и черной столешницей

Идея дизайна: угловая кухня в современном стиле с плоскими фасадами, фасадами цвета дерева среднего тона, техникой под мебельный фасад, бетонным полом, островом, серым полом, коричневой столешницей и деревянным потолком
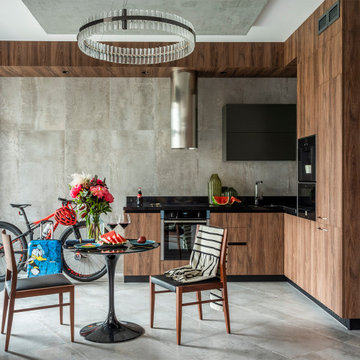
Стильный дизайн: угловая кухня в современном стиле с обеденным столом, плоскими фасадами, фасадами цвета дерева среднего тона, черной техникой, двумя и более островами, серым полом и черной столешницей - последний тренд

By taking over the former butler's pantry and relocating the rear entry, the new kitchen is a large, bright space with improved traffic flow and efficient work space.

Contemporary one-wall kitchen with large cooktop and dining island. © Cindy Apple Photography
На фото: параллельная кухня в стиле неоклассика (современная классика) с обеденным столом, врезной мойкой, белыми фасадами, столешницей из талькохлорита, черным фартуком, фартуком из плитки мозаики, техникой из нержавеющей стали, островом, черной столешницей, фасадами в стиле шейкер, темным паркетным полом и коричневым полом с
На фото: параллельная кухня в стиле неоклассика (современная классика) с обеденным столом, врезной мойкой, белыми фасадами, столешницей из талькохлорита, черным фартуком, фартуком из плитки мозаики, техникой из нержавеющей стали, островом, черной столешницей, фасадами в стиле шейкер, темным паркетным полом и коричневым полом с
Кухня с черной столешницей и коричневой столешницей – фото дизайна интерьера
9