Кухня с черной столешницей и балками на потолке – фото дизайна интерьера
Сортировать:
Бюджет
Сортировать:Популярное за сегодня
61 - 80 из 1 328 фото
1 из 3
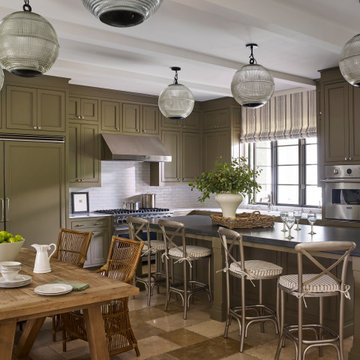
Стильный дизайн: большая угловая кухня в стиле неоклассика (современная классика) с обеденным столом, с полувстраиваемой мойкой (с передним бортиком), зелеными фасадами, столешницей из кварцевого агломерата, белым фартуком, фартуком из плитки кабанчик, техникой из нержавеющей стали, полом из керамической плитки, островом, бежевым полом, черной столешницей, балками на потолке и фасадами с декоративным кантом - последний тренд
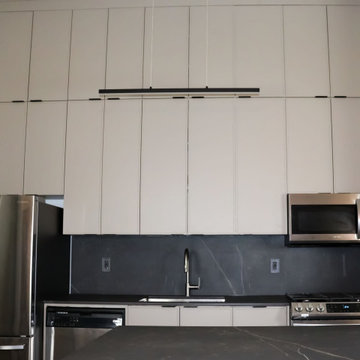
Идея дизайна: прямая кухня среднего размера в стиле модернизм с обеденным столом, врезной мойкой, плоскими фасадами, серыми фасадами, столешницей из кварцевого агломерата, черным фартуком, фартуком из кварцевого агломерата, техникой из нержавеющей стали, бетонным полом, островом, серым полом, черной столешницей и балками на потолке

Extensions and remodelling of a north London house transformed this family home. A new dormer extension for home working and at ground floor a small kitchen extension which transformed the back of the house, replacing a cramped kitchen dining room with poor connections to the garden to create a large open space for entertaining, cooking, and family life with daylight and views in all directions; to the living rooms, new mini courtyard and garden.
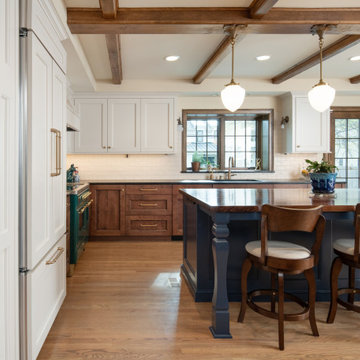
На фото: большая кухня в классическом стиле с столешницей из талькохлорита, белым фартуком, фартуком из керамической плитки, техникой под мебельный фасад, паркетным полом среднего тона, островом, черной столешницей и балками на потолке
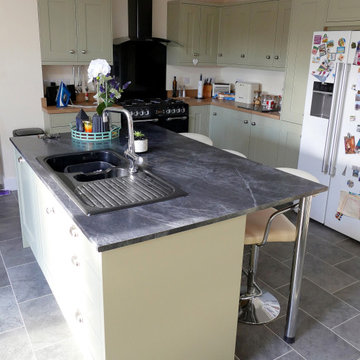
Country style kitchen with island unit and breakfast bar in rear extension.
На фото: угловая кухня-гостиная среднего размера в стиле кантри с двойной мойкой, зелеными фасадами, столешницей из кварцита, черным фартуком, черной техникой, полом из сланца, островом, серым полом, черной столешницей и балками на потолке
На фото: угловая кухня-гостиная среднего размера в стиле кантри с двойной мойкой, зелеными фасадами, столешницей из кварцита, черным фартуком, черной техникой, полом из сланца, островом, серым полом, черной столешницей и балками на потолке

The exterior of this townhome is sheathed in sheet metal to give it an industrial vibe. This called for the same approach for the interior. The intimate kitchen was gutted to replace it with industrial, hardworking appliances. An European style refrigerator was installed that was taller but a thinner profile to take up less room and the molding was made wider so that the door could swing open without hitting the wall as it was in the old appliance. An industrial farmhouse sink was selected for its look and function, and the chef pull-down sprayer kitchen faucet gave the kitchen added character.
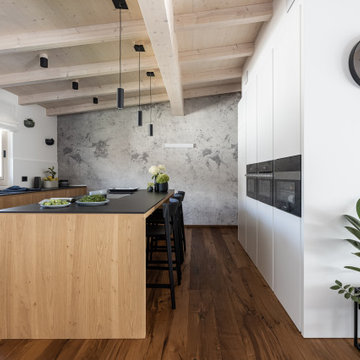
Cucina su misura composta da colonne a tutt'altezza in laccato bianco, basi e isola in rovere con piano in Neolith nero assoluto.
Идея дизайна: маленькая прямая кухня в стиле модернизм с обеденным столом, плоскими фасадами, белым фартуком, темным паркетным полом, островом, коричневым полом, черной столешницей и балками на потолке для на участке и в саду
Идея дизайна: маленькая прямая кухня в стиле модернизм с обеденным столом, плоскими фасадами, белым фартуком, темным паркетным полом, островом, коричневым полом, черной столешницей и балками на потолке для на участке и в саду
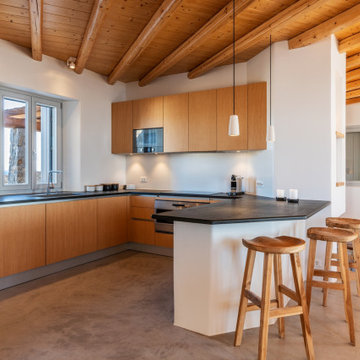
На фото: п-образная кухня в морском стиле с врезной мойкой, плоскими фасадами, фасадами цвета дерева среднего тона, полуостровом, серым полом, черной столешницей, балками на потолке и деревянным потолком с
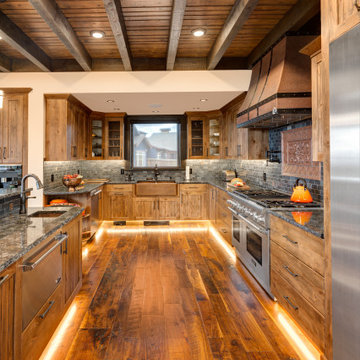
Chef's kitchen with rustic wood cabinets, reclaimed hardwood floors, and underlighting. Copper accents complete the kitchen.
Идея дизайна: п-образная кухня в стиле рустика с с полувстраиваемой мойкой (с передним бортиком), фасадами в стиле шейкер, фасадами цвета дерева среднего тона, черным фартуком, техникой из нержавеющей стали, паркетным полом среднего тона, островом, коричневым полом, черной столешницей, балками на потолке, деревянным потолком и столешницей из кварцита
Идея дизайна: п-образная кухня в стиле рустика с с полувстраиваемой мойкой (с передним бортиком), фасадами в стиле шейкер, фасадами цвета дерева среднего тона, черным фартуком, техникой из нержавеющей стали, паркетным полом среднего тона, островом, коричневым полом, черной столешницей, балками на потолке, деревянным потолком и столешницей из кварцита
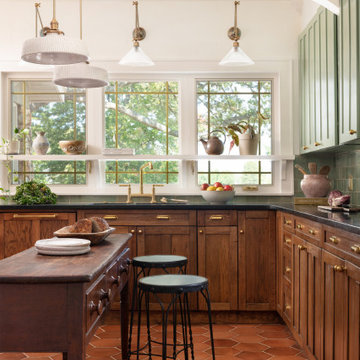
Eclectic kitchen remodel in a historic home
Свежая идея для дизайна: отдельная, п-образная кухня среднего размера в стиле неоклассика (современная классика) с врезной мойкой, фасадами в стиле шейкер, фасадами цвета дерева среднего тона, столешницей из талькохлорита, зеленым фартуком, фартуком из керамической плитки, техникой под мебельный фасад, полом из терракотовой плитки, островом, черной столешницей и балками на потолке - отличное фото интерьера
Свежая идея для дизайна: отдельная, п-образная кухня среднего размера в стиле неоклассика (современная классика) с врезной мойкой, фасадами в стиле шейкер, фасадами цвета дерева среднего тона, столешницей из талькохлорита, зеленым фартуком, фартуком из керамической плитки, техникой под мебельный фасад, полом из терракотовой плитки, островом, черной столешницей и балками на потолке - отличное фото интерьера
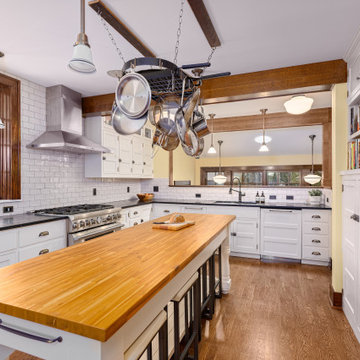
Kitchen remodel designed + built by Meadowlark in Ann Arbor, MI. Paneled appliances, butcher block island, Thermador range, soapstone counters, white subway tile backsplash and walls.
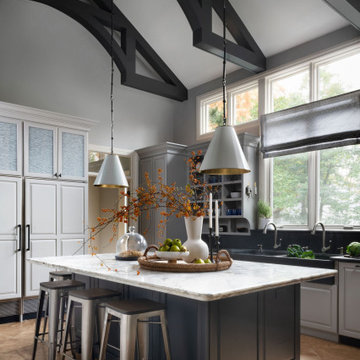
Свежая идея для дизайна: угловая кухня в стиле неоклассика (современная классика) с с полувстраиваемой мойкой (с передним бортиком), фасадами с выступающей филенкой, серыми фасадами, черным фартуком, техникой под мебельный фасад, островом, коричневым полом, черной столешницей, балками на потолке и сводчатым потолком - отличное фото интерьера
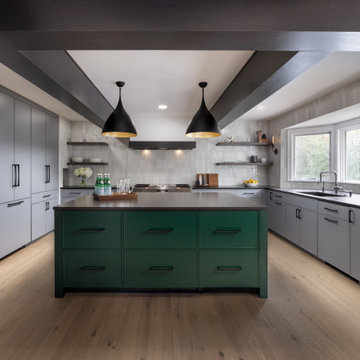
This modern and fresh kitchen was created with our client's growing family in mind. By removing the wall between the kitchen and dining room, we were able to create a large gathering island to be used for entertaining and daily family use. Its custom green cabinetry provides a casual yet sophisticated vibe to the room, while the large wall of gray cabinetry provides ample space for refrigeration, wine storage and pantry use. We love the play of closed space against open shelving display! Lastly, the kitchen sink is set into a large bay window that overlooks the family yard and outdoor pool.
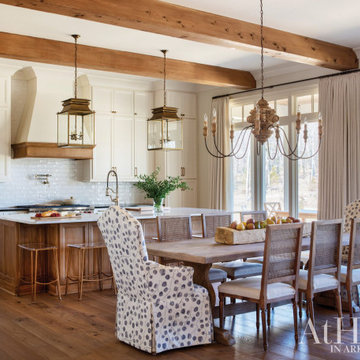
In the kitchen, the island's stained cabinetry is topped with marble, while the painted perimeter cabinets have a soapstone countertop. "The contrast of the two is really pretty together, but it's also a good balance for functionality" Mona says, noting the marble requires more caution and care while the soapstone can stand up to pans straight from the oven. The home's only dining space is located between the kitchen and living room. Upholstered host and hostess chairs and an eye-catching chandelier help to define the area in the open floor plan.
................................................................................................................................................................................................................
.......................................................................................................
Design Resources:
CONTRACTOR Parkinson Building Group INTERIOR DESIGN Mona Thompson , Providence Design ACCESSORIES, BEDDING, FURNITURE, LIGHTING, MIRRORS AND WALLPAPER Providence Design APPLIANCES Metro Appliances & More ART Providence Design and Tanya Sweetin CABINETRY Duke Custom Cabinetry COUNTERTOPS Triton Stone Group OUTDOOR FURNISHINGS Antique Brick PAINT Benjamin Moore and Sherwin Williams PAINTING (DECORATIVE) Phinality Design RUGS Hadidi Rug Gallery and ProSource of Little Rock TILE ProSource of Little Rock WINDOWS Lumber One Home Center PHOTOGRAPHY Rett Peek
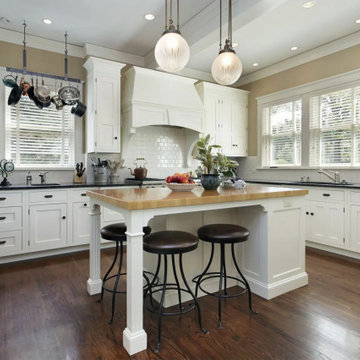
На фото: большая угловая кухня-гостиная в классическом стиле с врезной мойкой, белыми фасадами, белым фартуком, фартуком из плитки кабанчик, техникой из нержавеющей стали, островом, коричневым полом, черной столешницей, темным паркетным полом, фасадами с декоративным кантом и балками на потолке с
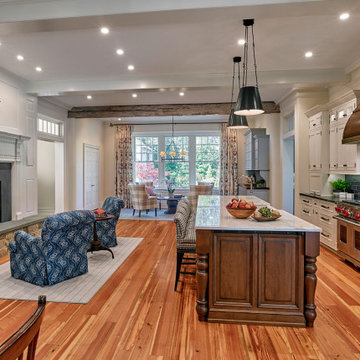
Kitchen with large island and breakfast and sitting areas and fireplace in addition to restored 1830s farmhouse.
Свежая идея для дизайна: прямая кухня-гостиная в стиле кантри с с полувстраиваемой мойкой (с передним бортиком), фасадами с декоративным кантом, белыми фасадами, мраморной столешницей, синим фартуком, фартуком из керамической плитки, техникой из нержавеющей стали, светлым паркетным полом, островом, черной столешницей и балками на потолке - отличное фото интерьера
Свежая идея для дизайна: прямая кухня-гостиная в стиле кантри с с полувстраиваемой мойкой (с передним бортиком), фасадами с декоративным кантом, белыми фасадами, мраморной столешницей, синим фартуком, фартуком из керамической плитки, техникой из нержавеющей стали, светлым паркетным полом, островом, черной столешницей и балками на потолке - отличное фото интерьера
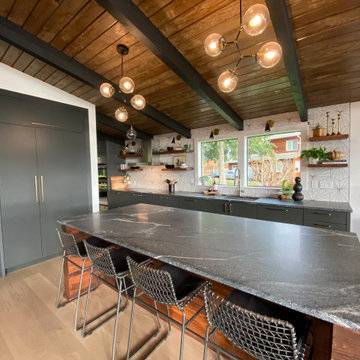
Open architecture with exposed beams and wood ceiling create a natural indoor/outdoor ambiance in this midcentury remodel. The kitchen has a bold hexagon tile backsplash and floating shelves with a vintage feel.
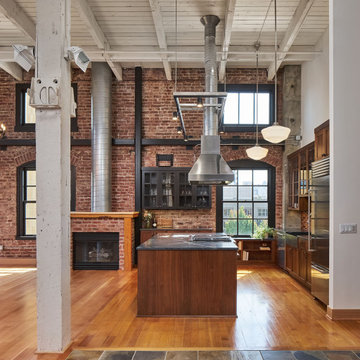
The "Dream of the '90s" was alive in this industrial loft condo before Neil Kelly Portland Design Consultant Erika Altenhofen got her hands on it. The 1910 brick and timber building was converted to condominiums in 1996. No new roof penetrations could be made, so we were tasked with creating a new kitchen in the existing footprint. Erika's design and material selections embrace and enhance the historic architecture, bringing in a warmth that is rare in industrial spaces like these. Among her favorite elements are the beautiful black soapstone counter tops, the RH medieval chandelier, concrete apron-front sink, and Pratt & Larson tile backsplash
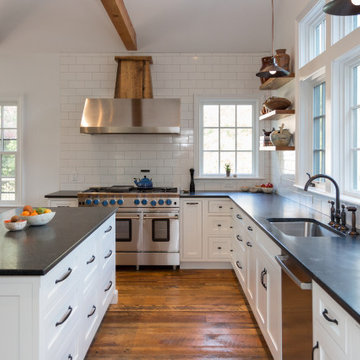
A rustic farmhouse kitchen in historic Duxbury, MA.
Идея дизайна: угловая кухня среднего размера в стиле кантри с врезной мойкой, фасадами в стиле шейкер, белыми фасадами, столешницей из кварцита, белым фартуком, фартуком из плитки кабанчик, техникой из нержавеющей стали, паркетным полом среднего тона, островом, коричневым полом, черной столешницей и балками на потолке
Идея дизайна: угловая кухня среднего размера в стиле кантри с врезной мойкой, фасадами в стиле шейкер, белыми фасадами, столешницей из кварцита, белым фартуком, фартуком из плитки кабанчик, техникой из нержавеющей стали, паркетным полом среднего тона, островом, коричневым полом, черной столешницей и балками на потолке
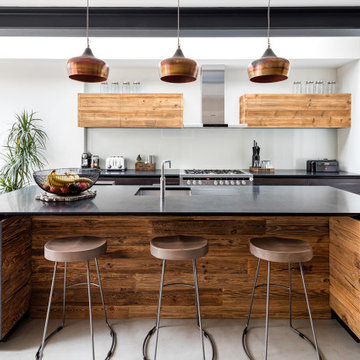
This project was a collaboration with a contractor we have partnered with for years to create a unique home for him and his family.
Shane and Anna Butterick of GSB Building are from New Zealand, and this influenced a great deal of the design decisions on the project. The choice of materials such as the wood finishes and the decision to leave steel beams exposed are influenced by a desire to remind them of a South Island style. The project is centred around a self-build mentality.
We achieved planning for a full width and side return extension, with full height steel doors adding an industrial style to this typical Victorian brick terraced house. The ground floor has been entirely reconfigured, to create one large open plan kitchen, dining and living space. The tall metal doors open onto a small but perfectly formed courtyard garden.
At the upper level, a luxury master suite has been created, with a large free-standing bath its centrepiece. We were also able to extend the loft to create a new bedroom with ensuite.
Much of the interior design is the result of Anna’s eclectic style and attention to detail. Shane and his team took responsibility for building the project and creating a very high-end finish. This project was a truly collaborative effort.
Кухня с черной столешницей и балками на потолке – фото дизайна интерьера
4