Кухня с черно-белыми фасадами и серым полом – фото дизайна интерьера
Сортировать:
Бюджет
Сортировать:Популярное за сегодня
61 - 80 из 152 фото
1 из 3
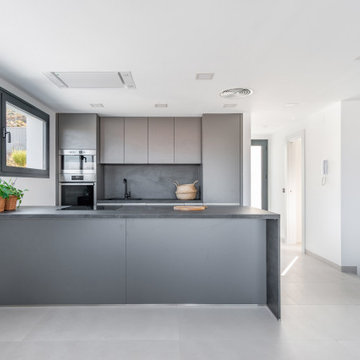
Идея дизайна: параллельная кухня-гостиная среднего размера в стиле модернизм с накладной мойкой, фасадами с утопленной филенкой, черно-белыми фасадами, столешницей из кварцевого агломерата, черным фартуком, фартуком из кварцевого агломерата, техникой из нержавеющей стали, полом из керамической плитки, островом, серым полом, черной столешницей и барной стойкой
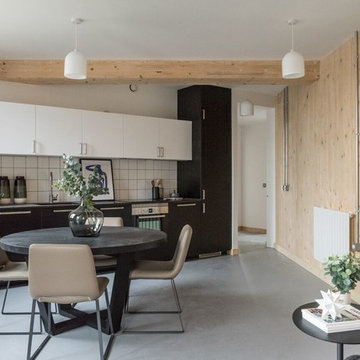
Свежая идея для дизайна: прямая кухня в скандинавском стиле с обеденным столом, одинарной мойкой, плоскими фасадами, белым фартуком, черной техникой, бетонным полом, серым полом и черно-белыми фасадами без острова - отличное фото интерьера
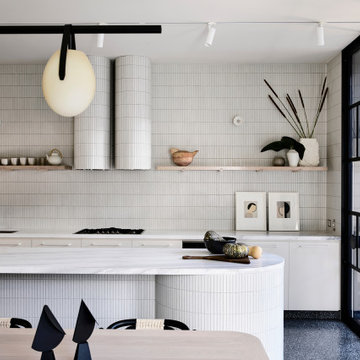
Стильный дизайн: параллельная кухня в стиле лофт с врезной мойкой, плоскими фасадами, белым фартуком, фартуком из плитки мозаики, островом, серым полом, белой столешницей и черно-белыми фасадами - последний тренд
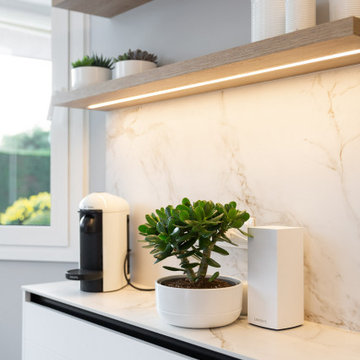
На фото: большая угловая кухня в белых тонах с отделкой деревом в современном стиле с врезной мойкой, плоскими фасадами, черно-белыми фасадами, столешницей из кварцевого агломерата, белым фартуком, фартуком из кварцевого агломерата, черной техникой, полом из керамогранита, полуостровом, серым полом, белой столешницей и многоуровневым потолком с
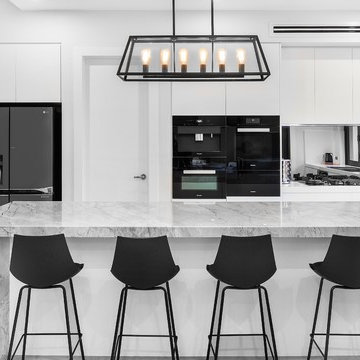
Light filled kitchen area features a mirrored splash back that gives an impression of depth and space whilst the push in doors and a concealed range-hood allow for modern, clean lines that flow throughout.
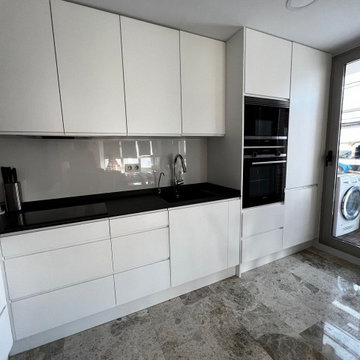
La placa de inducción se encuentra acompañada de la campana extractora incrustada en el mueble superior.
Además de los electrodomésticos empotrados como la nevera y el lavavajillas instalamos igualmente un filtro de osmosis para un mayor confort del cliente.
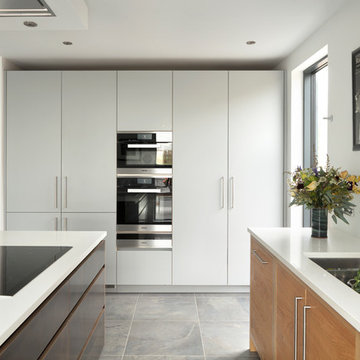
Roundhouse Urbo & Metro matt lacquer and rough sawn horizontal grain Oak bespoke kitchen with island and wall cupboards in Patinated Bronze Metal tall units in Designers Guild Cheviot Flannel. Worksurface in composite stone with Antique zinc wrapped breakfast bar. Splashback in Decomatte Little Greene Shallows 223. Photography by Nick Kane.
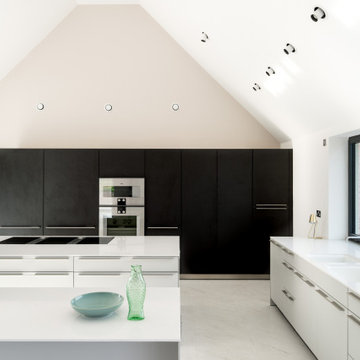
Conemporary kitchen with two islands and great connection to the outside.
На фото: большая угловая кухня у окна в современном стиле с врезной мойкой, плоскими фасадами, столешницей из акрилового камня, техникой под мебельный фасад, полом из керамогранита, двумя и более островами, серым полом, белой столешницей и черно-белыми фасадами с
На фото: большая угловая кухня у окна в современном стиле с врезной мойкой, плоскими фасадами, столешницей из акрилового камня, техникой под мебельный фасад, полом из керамогранита, двумя и более островами, серым полом, белой столешницей и черно-белыми фасадами с
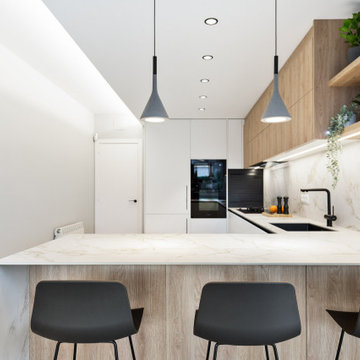
Пример оригинального дизайна: большая угловая кухня в белых тонах с отделкой деревом в современном стиле с врезной мойкой, плоскими фасадами, черно-белыми фасадами, столешницей из кварцевого агломерата, белым фартуком, фартуком из кварцевого агломерата, черной техникой, полом из керамогранита, полуостровом, серым полом, белой столешницей и многоуровневым потолком
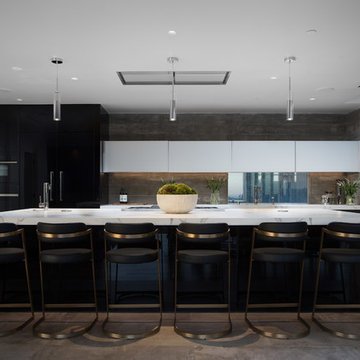
virtuallyherestudios
На фото: кухня в современном стиле с плоскими фасадами, серым фартуком, техникой под мебельный фасад, островом, серым полом, белой столешницей и черно-белыми фасадами с
На фото: кухня в современном стиле с плоскими фасадами, серым фартуком, техникой под мебельный фасад, островом, серым полом, белой столешницей и черно-белыми фасадами с
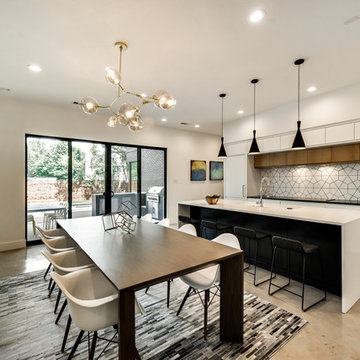
Пример оригинального дизайна: кухня-гостиная в стиле ретро с плоскими фасадами, разноцветным фартуком, бетонным полом, островом, серым полом, черно-белыми фасадами и красивой плиткой
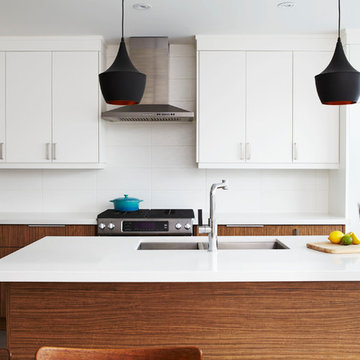
Photographer: Valerie Wilcox
Идея дизайна: большая угловая кухня в современном стиле с двойной мойкой, плоскими фасадами, белым фартуком, техникой из нержавеющей стали, островом, обеденным столом, столешницей из кварцевого агломерата, фартуком из керамической плитки, полом из керамической плитки, серым полом и черно-белыми фасадами
Идея дизайна: большая угловая кухня в современном стиле с двойной мойкой, плоскими фасадами, белым фартуком, техникой из нержавеющей стали, островом, обеденным столом, столешницей из кварцевого агломерата, фартуком из керамической плитки, полом из керамической плитки, серым полом и черно-белыми фасадами
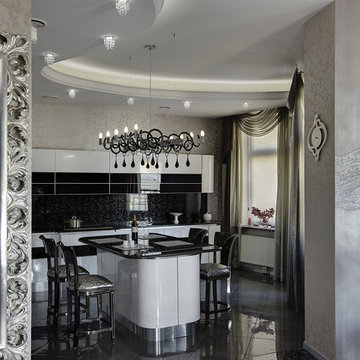
Аида Нураева "A-Provocateur"
Идея дизайна: большая угловая кухня в современном стиле с плоскими фасадами, гранитной столешницей, черным фартуком, полом из керамогранита, островом, серым полом и черно-белыми фасадами
Идея дизайна: большая угловая кухня в современном стиле с плоскими фасадами, гранитной столешницей, черным фартуком, полом из керамогранита, островом, серым полом и черно-белыми фасадами
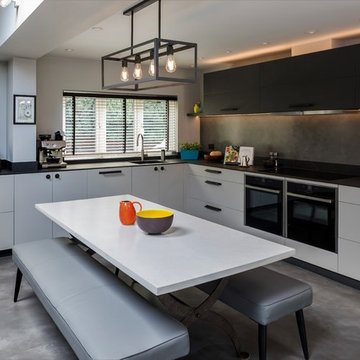
The Brief - To design a highly functional kitchen/dining space incorporating sleek hi-tech appliances combined with sophisticated, clean lines and attention to detail.
Style - Industrial Sleek
By day, natural light floods through the glass partition from the living room highlighting all the surface textures, ensuring the space is bright and airy despite the dark coloured work surfaces and flooring.
By night, the space is transformed into an elegant dining space with multi layered soft lighting, creating a sophisticated air.
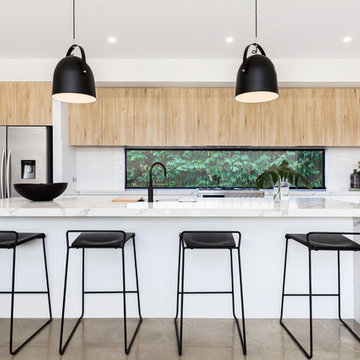
Our commitment to quality construction, together with a high degree of client responsiveness and integrity, has earned Cielo Construction Company the reputation of contractor of choice for private and public agency projects alike. The loyalty of our clients, most with whom we have been doing business for many years, attests to the company's pride in customer satisfaction.
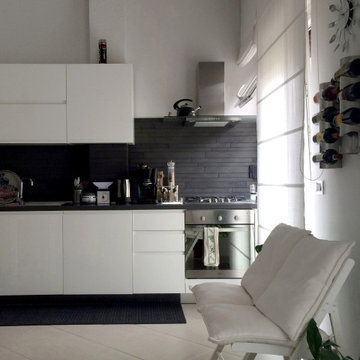
Источник вдохновения для домашнего уюта: прямая, глянцевая кухня-гостиная среднего размера в стиле модернизм с накладной мойкой, плоскими фасадами, черно-белыми фасадами, столешницей из ламината, черным фартуком, фартуком из керамогранитной плитки, техникой из нержавеющей стали, полом из керамогранита, серым полом и черной столешницей
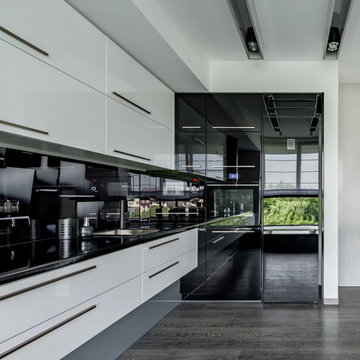
Пример оригинального дизайна: большая угловая кухня в современном стиле с врезной мойкой, плоскими фасадами, черным фартуком, техникой под мебельный фасад, серым полом, черной столешницей и черно-белыми фасадами без острова
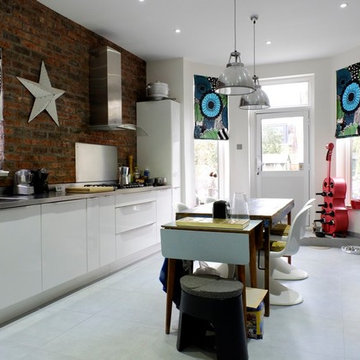
На фото: параллельная кухня среднего размера в стиле фьюжн с плоскими фасадами, столешницей из нержавеющей стали, островом, серым полом и черно-белыми фасадами
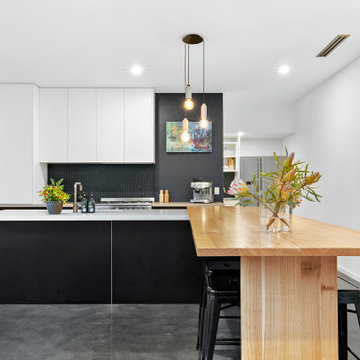
На фото: параллельная кухня среднего размера в современном стиле с обеденным столом, врезной мойкой, плоскими фасадами, столешницей из кварцевого агломерата, черным фартуком, фартуком из цементной плитки, техникой из нержавеющей стали, бетонным полом, островом, серым полом, белой столешницей и черно-белыми фасадами с
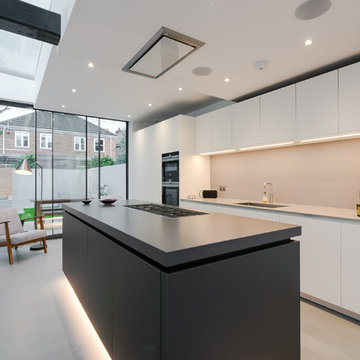
Overview
A ground floor wrap around extension and L shaped loft conversion with a full, back-to-brick renovation throughout to achieve a crisp, inspiring series of spaces for entertaining and feeling good in…
The Brief
Extend the home to the max in every direction using a planning strategy to yield more space than the typical extension/loft project. Achieve open plan living with inter-related spaces to give a sense of space and light to every area with some definition and flexibility.
3 excellent sized bedrooms and 2 bathrooms and amazing living areas must be delivered with design touches throughout.
Our Solution
Go tall, go transparent and go up….. We wanted to grab the most space possible and get that ‘Tardis feel’ where to see the house from the road and see a standard, neat Victorian home but step inside and experience and range of spaces connected with views through slices in walls and out to the sky beyond. The client wanted a taste of high spec boutiques and stylish hotels but in their home, a place to entertain and relax but also inspire in quieter moments.
Using planning policy and a specific strategy we were able to gain as much height as possible framing the garden and sky views but blocking off less desirable vistas. The loft didn’t have as much height as we would have liked so dropping ceilings and adding slots of glazing gives the space an open and spacious feel. The budget was realistic and we combined off the shelf materials with some glamour elements to give the interior a really crisp look.
The project has benefitted from a close working relationship between client, builder and architect throughout and a client who never veered from the wish list while remaining open to advice. It sets a very high local standard and is both future proofed and has longevity in its design.
We always appreciate something new and shiny, THIS is that. WOW factor created.
Кухня с черно-белыми фасадами и серым полом – фото дизайна интерьера
4