Кухня с бирюзовыми фасадами и фартуком из керамогранитной плитки – фото дизайна интерьера
Сортировать:
Бюджет
Сортировать:Популярное за сегодня
141 - 160 из 195 фото
1 из 3
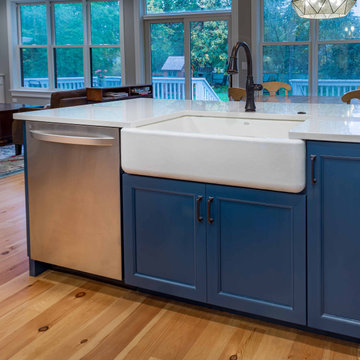
Свежая идея для дизайна: большая угловая кухня в белых тонах с отделкой деревом: освещение в стиле кантри с обеденным столом, с полувстраиваемой мойкой (с передним бортиком), фасадами в стиле шейкер, бирюзовыми фасадами, мраморной столешницей, белым фартуком, фартуком из керамогранитной плитки, техникой из нержавеющей стали, светлым паркетным полом, островом, коричневым полом, разноцветной столешницей и потолком с обоями - отличное фото интерьера
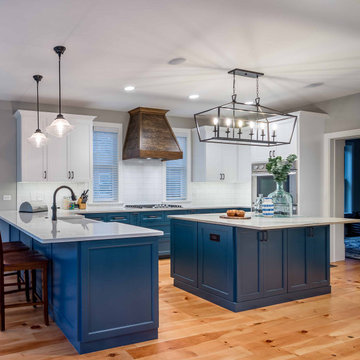
Пример оригинального дизайна: большая угловая кухня в белых тонах с отделкой деревом: освещение в стиле кантри с с полувстраиваемой мойкой (с передним бортиком), фасадами в стиле шейкер, бирюзовыми фасадами, мраморной столешницей, белым фартуком, фартуком из керамогранитной плитки, техникой из нержавеющей стали, светлым паркетным полом, островом, коричневым полом, разноцветной столешницей, обеденным столом и потолком с обоями
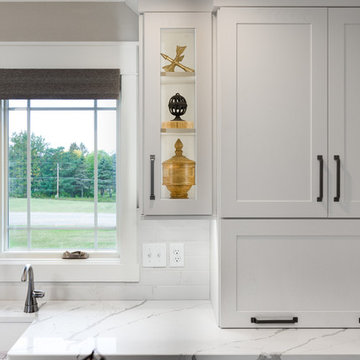
This chic farmhouse remodel project blends the classic Pendleton SP 275 door style with the fresh look of the Heron Plume (Kitchen and Powder Room) and Oyster (Master Bath and Closet) painted finish from Showplace Cabinetry.
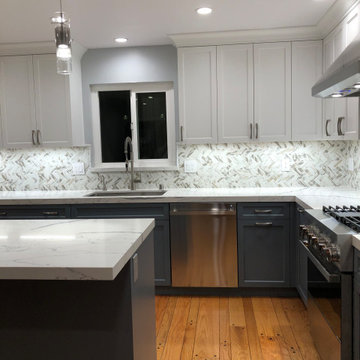
This is a design-build project by Kitchen Inspiration Inc.
Cabinetry: Sollera Fine Cabinetry
Countertop: Quartz Master Engineered Quartz
Contact us today to schedule a design consultation! (650) 592-3821
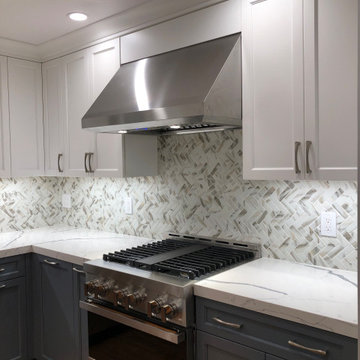
This is a design-build project by Kitchen Inspiration Inc.
Cabinetry: Sollera Fine Cabinetry
Countertop: Quartz Master Engineered Quartz
Contact us today to schedule a design consultation! (650) 592-3821
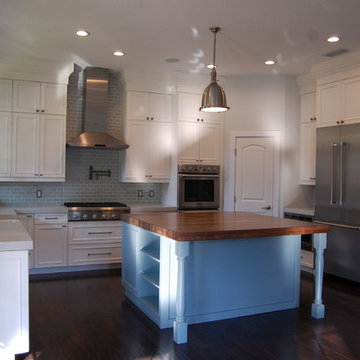
Diana Marsden
Стильный дизайн: п-образная кухня среднего размера в стиле кантри с обеденным столом, с полувстраиваемой мойкой (с передним бортиком), фасадами с декоративным кантом, бирюзовыми фасадами, столешницей из кварцевого агломерата, фартуком цвета металлик, фартуком из керамогранитной плитки, техникой из нержавеющей стали, темным паркетным полом и островом - последний тренд
Стильный дизайн: п-образная кухня среднего размера в стиле кантри с обеденным столом, с полувстраиваемой мойкой (с передним бортиком), фасадами с декоративным кантом, бирюзовыми фасадами, столешницей из кварцевого агломерата, фартуком цвета металлик, фартуком из керамогранитной плитки, техникой из нержавеющей стали, темным паркетным полом и островом - последний тренд
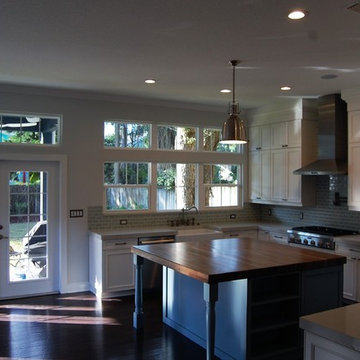
Diana Marsden
На фото: п-образная кухня среднего размера в стиле кантри с обеденным столом, с полувстраиваемой мойкой (с передним бортиком), фасадами с декоративным кантом, бирюзовыми фасадами, столешницей из кварцевого агломерата, фартуком цвета металлик, фартуком из керамогранитной плитки, техникой из нержавеющей стали, темным паркетным полом и островом с
На фото: п-образная кухня среднего размера в стиле кантри с обеденным столом, с полувстраиваемой мойкой (с передним бортиком), фасадами с декоративным кантом, бирюзовыми фасадами, столешницей из кварцевого агломерата, фартуком цвета металлик, фартуком из керамогранитной плитки, техникой из нержавеющей стали, темным паркетным полом и островом с
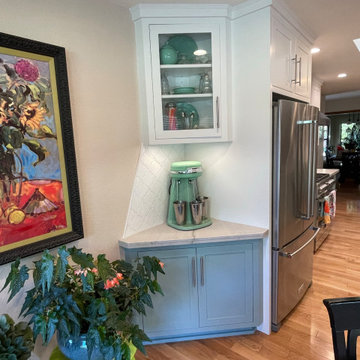
This complete kitchen remodel included removing support posts at the island to open the space to the family room and doubling the island depth while dropping the seating height, moving the wall oven to the reimagined pantry area to free up the cooking wall, creating a custom place for the beloved milkshake mixer, and display for a gorgeous Fiestaware collection. Continued hardwood flooring, new lighting and more seating make this kitchen now a family-gathering dream.
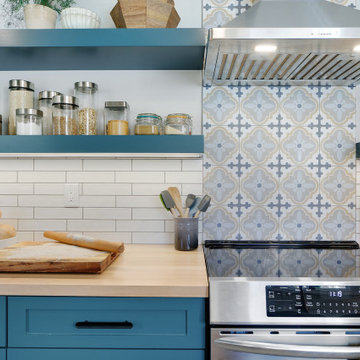
Enhance meal prep with a touch of ambiance using undercabinet lighting on the floating shelves in this kitchen remodel.
Свежая идея для дизайна: отдельная, параллельная кухня среднего размера в стиле фьюжн с накладной мойкой, фасадами в стиле шейкер, бирюзовыми фасадами, столешницей из кварцевого агломерата, разноцветным фартуком, фартуком из керамогранитной плитки, техникой из нержавеющей стали, полом из винила, бежевым полом и белой столешницей без острова - отличное фото интерьера
Свежая идея для дизайна: отдельная, параллельная кухня среднего размера в стиле фьюжн с накладной мойкой, фасадами в стиле шейкер, бирюзовыми фасадами, столешницей из кварцевого агломерата, разноцветным фартуком, фартуком из керамогранитной плитки, техникой из нержавеющей стали, полом из винила, бежевым полом и белой столешницей без острова - отличное фото интерьера
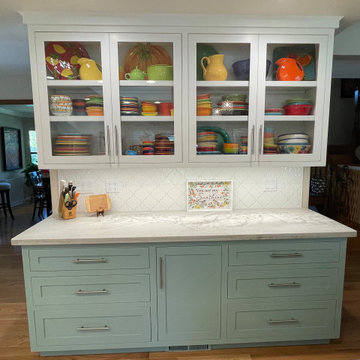
This complete kitchen remodel included removing support posts at the island to open the space to the family room and doubling the island depth while dropping the seating height, moving the wall oven to the reimagined pantry area to free up the cooking wall, creating a custom place for the beloved milkshake mixer, and display for a gorgeous Fiestaware collection. Continued hardwood flooring, new lighting and more seating make this kitchen now a family-gathering dream.
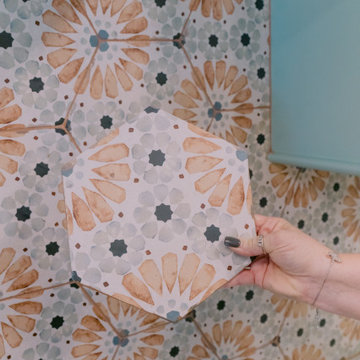
The tile pattern is not really appreciated until you see several tiles together... each corner joins up with the adjacent piece to create full flowers.
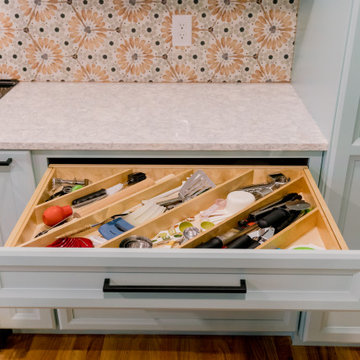
This wide drawer near the range has an angled insert to allow for storage of kitchen accessories. Longer items can fit in the angled spaces, for example the rolling pin would not fit in an traditional "front to back" drawer divider.
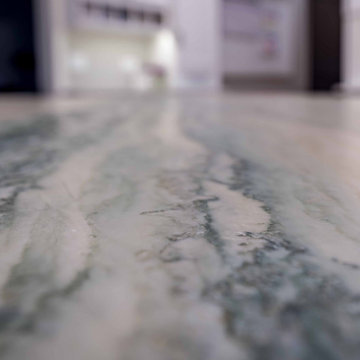
На фото: большая угловая кухня в белых тонах с отделкой деревом: освещение в стиле кантри с обеденным столом, с полувстраиваемой мойкой (с передним бортиком), фасадами в стиле шейкер, бирюзовыми фасадами, мраморной столешницей, белым фартуком, фартуком из керамогранитной плитки, техникой из нержавеющей стали, светлым паркетным полом, островом, коричневым полом, разноцветной столешницей и потолком с обоями с
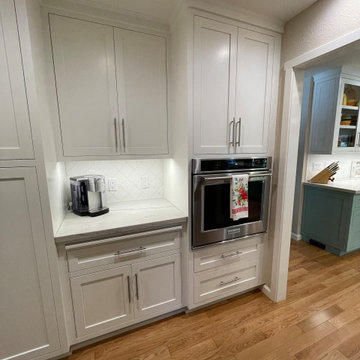
This complete kitchen remodel included removing support posts at the island to open the space to the family room and doubling the island depth while dropping the seating height, moving the wall oven to the reimagined pantry area to free up the cooking wall, creating a custom place for the beloved milkshake mixer, and display for a gorgeous Fiestaware collection. Continued hardwood flooring, new lighting and more seating make this kitchen now a family-gathering dream.
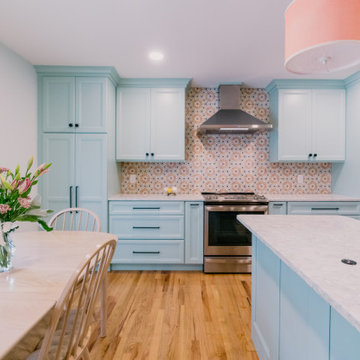
One critical request for the husband was that he could sit at the table and enjoy the view to the yard whilst reading the morning papers. The large picture window affords a lovely view of the yard.
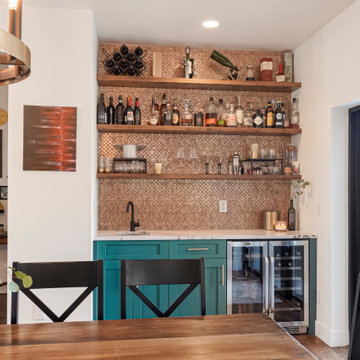
Nothing spices up a remodel like a bold paint color! This kitchen in Littleton boasts deep turquoise cabinetry, offset with stainless steel appliances and natural brown accents. Stepping into this space is like stepping into the sea - vibrant and soothing.
David Bradley Cabinetry, Denali door style with Deep Sea Dive paint.
Design by Heather Evans, BKC Kitchen and Bath, in partnership with Accent Design Build.
RangeFinder Photography
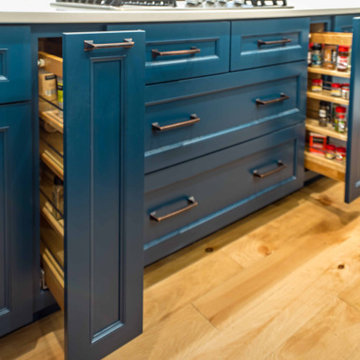
Свежая идея для дизайна: большая угловая кухня в белых тонах с отделкой деревом: освещение в стиле кантри с обеденным столом, с полувстраиваемой мойкой (с передним бортиком), фасадами в стиле шейкер, бирюзовыми фасадами, мраморной столешницей, белым фартуком, фартуком из керамогранитной плитки, техникой из нержавеющей стали, светлым паркетным полом, островом, коричневым полом, разноцветной столешницей и потолком с обоями - отличное фото интерьера
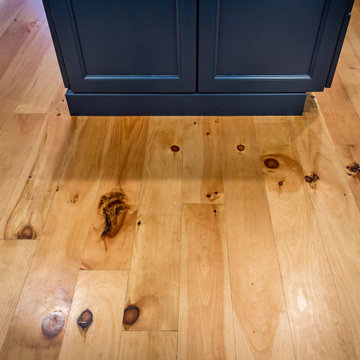
Источник вдохновения для домашнего уюта: большая угловая кухня в белых тонах с отделкой деревом: освещение в стиле кантри с обеденным столом, с полувстраиваемой мойкой (с передним бортиком), фасадами в стиле шейкер, бирюзовыми фасадами, мраморной столешницей, белым фартуком, фартуком из керамогранитной плитки, техникой из нержавеющей стали, светлым паркетным полом, островом, коричневым полом, разноцветной столешницей и потолком с обоями
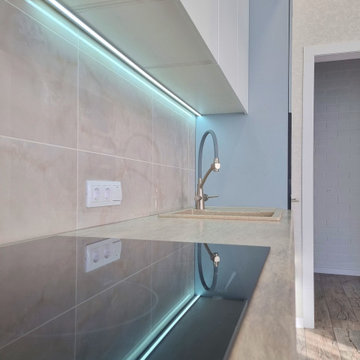
Цена: от 320 000
Комплектация:
•Корпус ЛДСП Lamarty
•Фасады МДФ эмаль
Италия •Столешница пластик 38 мм
•Фурнитура Boyard на доводчиках
•Ручки профиль Gola
•Мойка каменная
•Сушка нержавейка
•Лоток для столовых приборов
•Подсветка буфета и рабочей поверхности
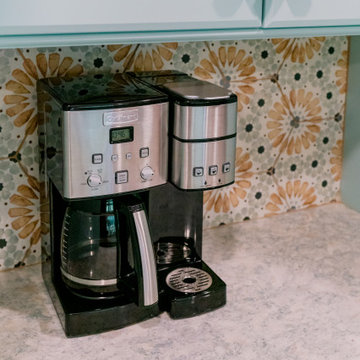
The slight pattern and subtle tones on the quartz is complimented by the bold floral tile which repeats many of the same aqua, cream and gray colors.
Кухня с бирюзовыми фасадами и фартуком из керамогранитной плитки – фото дизайна интерьера
8