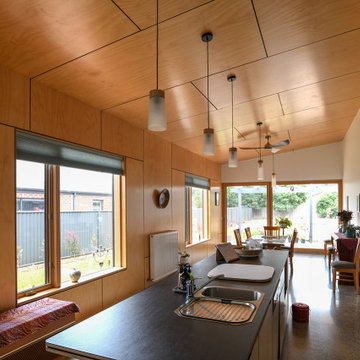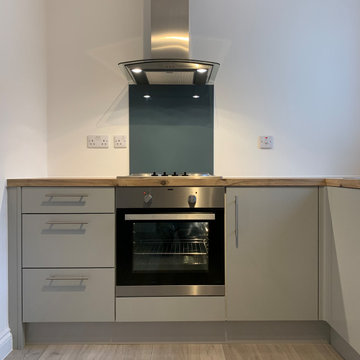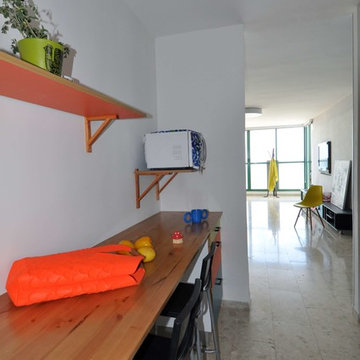В наше время кухня — это не только место для готовки, часто именно здесь вечерами собирается вся семья. Не забывайте об этом, продумывая дизайн кухни. Помните, что грамотно организовать пространство даже на маленькой кухне — это вполне выполнимая задача, в этом вам помогут профессиональные дизайнеры. Если вы ещё не определились с общей концепцией, изучите красивые фото кухни — вдохновитесь работами профессионалов со всего мира.
Как спланировать дизайн кухни?
Выбирая идеи для дизайна и задумывая ремонт кухни, старайтесь учитывать несколько аспектов. Планируя дизайн-проект любой современной кухни, прежде всего решите, что нужно именно вам. Будет ли ваша кухня исключительно местом приготовления пищи, или вы решите организовать кухню-столовую или кухню-гостиную. Исходя из этого и стоит оформлять интерьер будущей кухни — ведь именно от изначально выбранного предназначения пространства будут зависеть и выбор мебели, и стиль аксессуаров, и декор кухни. Безусловно, оформление интерьера современной кухни — это не только модульная мебель, но и красивый фартук из стекла, например, и столешница из искусственного камня или натурального гранита, и правильно подобранные смеситель и мойка. Как сделать дизайн маленькой кухни функциональным?
Чтобы сделать кухню вместительнее, используйте каждый сантиметр — ведь для хранения посуды, столовых приборов, контейнеров и прочих мелочей вам понадобятся вместительные шкафы и полки. Если горизонтальное пространство ограничено, планируйте место для хранения по вертикали: закрепите на свободной от кухонного гарнитура стене дополнительные навесные полки, а на кухонный фартук можно разместить рейлинг с крючками и маленькие полочки под специи. При наличии дополнительного пространства, интерьер кухни можно дополнить барной стойкой. Важно понять, для каких целей семья использует кухню, и сделать так, чтобы это место отвечало всем нуждам. Как грамотно подобрать мебель для кухни?
Во-первых, размещая кухонную мебель, подумайте об эргономике рабочего пространства: как минимум, спланируйте гарнитур таким образом, чтобы образовалось достаточно рабочего места для готовки. Учитывая традиционные в российских квартирах небольшие площади, угловые кухни могут быть идеальным решением. Следующее правило — продумайте место для хранения, особенно это важно, если у вас маленькая кухня или наоборот кухня, совмещенная с балконом или, скажем, гостиной. Тарелки, кастрюли, контейнеры требуют достаточного пространства, но хранить их стоит так, чтобы они всегда были под рукой. Как сделать декор кухни оригинальным?
Общую концепцию декора подскажет выбранный стиль кухни. Сделать вашу кухню оригинальной помогут, например, необычные материалы для столешницы или оформление стен кухни декоративными тарелочками. Столешница из камня отлично выглядит, при этом она достаточно надежная и удобная. Фартук для кухни из стекла или пластика также добавит пространству оригинальности. Тонкий штрих — красивая напольная плитка или качественный деревянный пол. Самое главное, интерьер кухни должен оставаться привлекательным и одновременно уютным. Например, если ваш фаворит — белая кухня, добавьте цветной декор. Выбирая оранжевую кухню или черно-белую, помните, что она уже достаточно яркая и старайтесь подобрать остальные аксессуары и мебель более нейтральных тонов. И не забывайте использовать для вдохновения при создании дизайна кухни фото.

