Кухня с бежевыми фасадами и столешницей из кварцита – фото дизайна интерьера
Сортировать:
Бюджет
Сортировать:Популярное за сегодня
141 - 160 из 4 657 фото
1 из 3
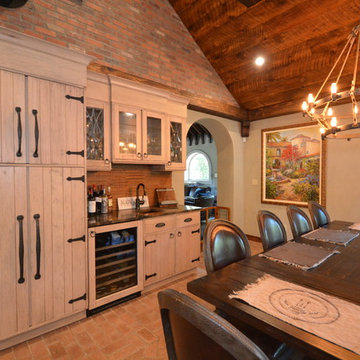
Sue Sotera
Стильный дизайн: большая кухня в стиле рустика с обеденным столом, с полувстраиваемой мойкой (с передним бортиком), бежевыми фасадами, столешницей из кварцита, фартуком из известняка и кирпичным полом - последний тренд
Стильный дизайн: большая кухня в стиле рустика с обеденным столом, с полувстраиваемой мойкой (с передним бортиком), бежевыми фасадами, столешницей из кварцита, фартуком из известняка и кирпичным полом - последний тренд
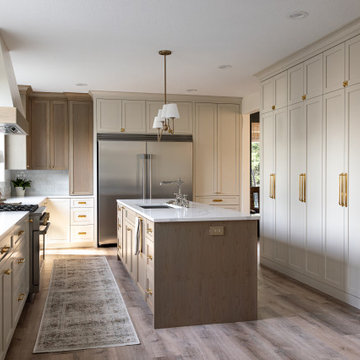
Presenting a stunning neutral kitchen, thoughtfully designed for both beauty and functionality. The space boasts abundant storage, adorned with two-toned custom cabinets featuring special drawers for added convenience. Adding a touch of luxury, the kitchen is equipped with an ice machine and beverage fridge. Gold hardware accents elevate the overall aesthetic, while a polished chrome faucet adds a sleek finishing touch. This kitchen is a harmonious blend of style and practicality.

This beautiful and inviting retreat compliments the adjacent rooms creating a total home environment for entertaining, relaxing and recharging. Soft off white painted cabinets are topped with Taj Mahal quartzite counter tops and finished with matte off white subway tiles. A custom marble insert was placed under the hood for a pop of color for the cook. Strong geometric patterns of the doors and drawers create a soothing and rhythmic pattern for the eye. Balance and harmony are achieved with symmetric design details and patterns. Soft brass accented pendants light up the peninsula and seating area. The open shelf section provides a colorful display of the client's beautiful collection of decorative glass and ceramics.
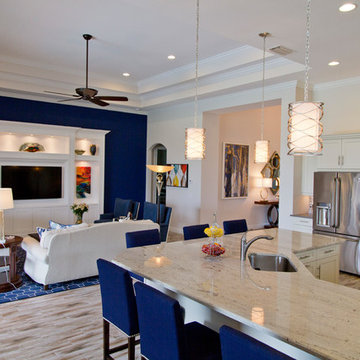
Nichole Kennelly Photography
Источник вдохновения для домашнего уюта: большая угловая кухня в морском стиле с обеденным столом, монолитной мойкой, фасадами с утопленной филенкой, бежевыми фасадами, столешницей из кварцита, разноцветным фартуком, фартуком из керамической плитки, техникой из нержавеющей стали, паркетным полом среднего тона и островом
Источник вдохновения для домашнего уюта: большая угловая кухня в морском стиле с обеденным столом, монолитной мойкой, фасадами с утопленной филенкой, бежевыми фасадами, столешницей из кварцита, разноцветным фартуком, фартуком из керамической плитки, техникой из нержавеющей стали, паркетным полом среднего тона и островом
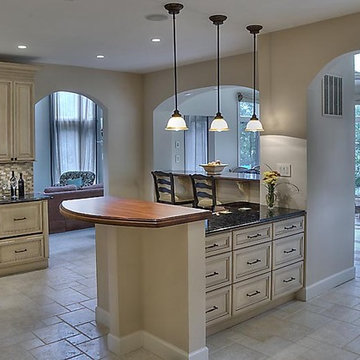
AV Architects + Builders
Location: Great Falls, VA, US
A full kitchen renovation gave way to a much larger space and much wider possibilities for dining and entertaining. The use of multi-level countertops, as opposed to a more traditional center island, allow for a better use of space to seat a larger crowd. The mix of Baltic Blue, Red Dragon, and Jatoba Wood countertops contrast with the light colors used in the custom cabinetry. The clients insisted that they didn’t use a tub often, so we removed it entirely and made way for a more spacious shower in the master bathroom. In addition to the large shower centerpiece, we added in heated floors, river stone pebbles on the shower floor, and plenty of storage, mirrors, lighting, and speakers for music. The idea was to transform their morning bathroom routine into something special. The mudroom serves as an additional storage facility and acts as a gateway between the inside and outside of the home.
Our client’s family room never felt like a family room to begin with. Instead, it felt cluttered and left the home with no natural flow from one room to the next. We transformed the space into two separate spaces; a family lounge on the main level sitting adjacent to the kitchen, and a kids lounge upstairs for them to play and relax. This transformation not only creates a room for everyone, it completely opens up the home and makes it easier to move around from one room to the next. We used natural materials such as wood fire and stone to compliment the new look and feel of the family room.
Our clients were looking for a larger area to entertain family and guests that didn’t revolve around being in the family room or kitchen the entire evening. Our outdoor enclosed deck and fireplace design provides ample space for when they want to entertain guests in style. The beautiful fireplace centerpiece outside is the perfect summertime (and wintertime) amenity, perfect for both the adults and the kids.
Stacy Zarin Photography
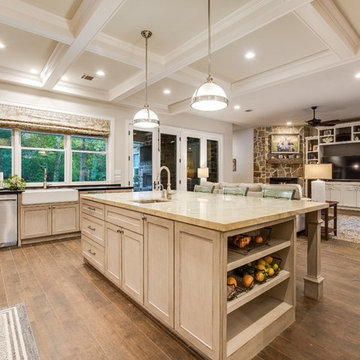
Источник вдохновения для домашнего уюта: большая кухня-гостиная в стиле неоклассика (современная классика) с с полувстраиваемой мойкой (с передним бортиком), бежевыми фасадами, бежевым фартуком, фартуком из травертина, техникой из нержавеющей стали, островом, коричневым полом, бежевой столешницей, полом из керамогранита и столешницей из кварцита
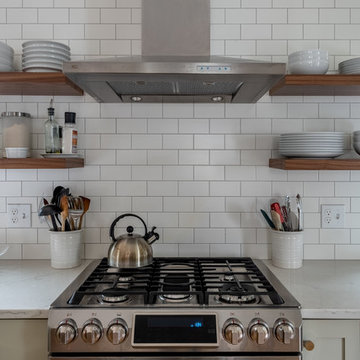
The range and chimney hood center the working wall.
Пример оригинального дизайна: п-образная кухня среднего размера в стиле неоклассика (современная классика) с врезной мойкой, фасадами в стиле шейкер, бежевыми фасадами, столешницей из кварцита, белым фартуком, фартуком из плитки кабанчик, техникой из нержавеющей стали, светлым паркетным полом, полуостровом, бежевым полом и белой столешницей
Пример оригинального дизайна: п-образная кухня среднего размера в стиле неоклассика (современная классика) с врезной мойкой, фасадами в стиле шейкер, бежевыми фасадами, столешницей из кварцита, белым фартуком, фартуком из плитки кабанчик, техникой из нержавеющей стали, светлым паркетным полом, полуостровом, бежевым полом и белой столешницей
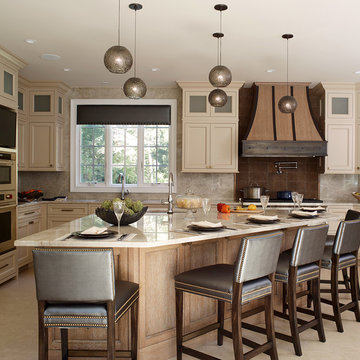
Maintenance free materials and finishes topped the client’s list of new kitchen attributes. Quartzite was selected for countertops, the island and ceiling high backsplash.
Photography: Phillip Ennis Photography
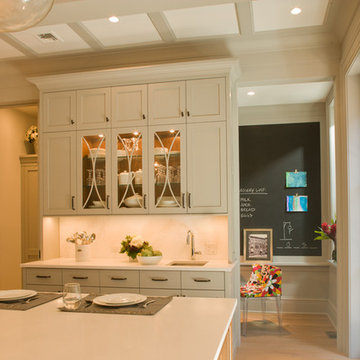
На фото: п-образная кухня среднего размера в стиле неоклассика (современная классика) с врезной мойкой, фасадами в стиле шейкер, бежевыми фасадами, столешницей из кварцита, белым фартуком, фартуком из каменной плиты, техникой из нержавеющей стали, островом, паркетным полом среднего тона и коричневым полом
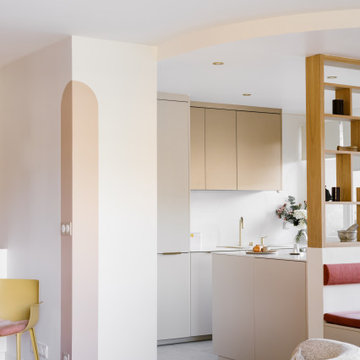
Cuisine ouverte, façades haute en stratifié métal brossé bronze. Façades basses & colonnes beige, et banquette coffre sur-mesure coordonnée. Poignées en laiton Mesure.
Plans de travail et crédence toute hauteur en Quartz Silestone Calacatta gold.
Mitigeur en laiton avec commande déportée Bradano. Plaque Bora avec hotte intégrée, et électroménager Miele.
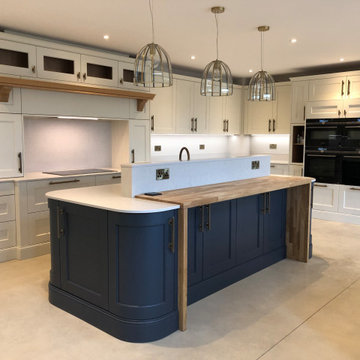
Свежая идея для дизайна: огромная п-образная кухня-гостиная: освещение в классическом стиле с с полувстраиваемой мойкой (с передним бортиком), фасадами в стиле шейкер, бежевыми фасадами, столешницей из кварцита, белым фартуком, фартуком из кварцевого агломерата, черной техникой, островом и белой столешницей - отличное фото интерьера
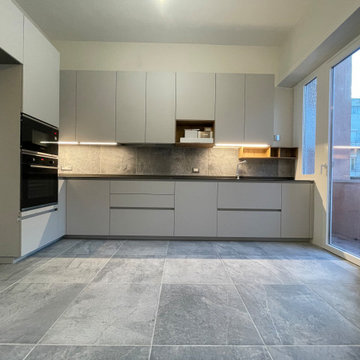
UNA CUCINA PER DUE
La ristrutturazione di un grande appartamento, in cui le stanze sono tante ma spesso anguste, ti mette di fronte ad un bivio: lasciare tutto com’è o aprire due ambienti adiacenti?
In questo caso abbiamo preferito aprire ⛏??
La fusione di una vecchia cucina e di un ambiente usato impropriamente come un ripostiglio hanno dato origine ad una ONE 80 FENIX di Ernestomeda: spaziosa, abitabile, luminosa e dal rigore assoluto.
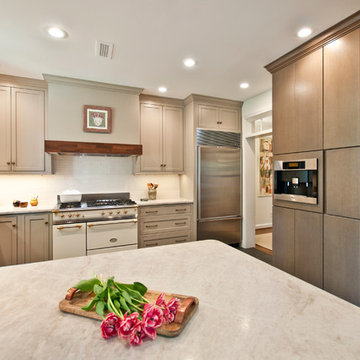
Photography by Melissa M Mills, Designer by Terri Sears
На фото: п-образная кухня-гостиная среднего размера в стиле неоклассика (современная классика) с с полувстраиваемой мойкой (с передним бортиком), фасадами с утопленной филенкой, бежевыми фасадами, столешницей из кварцита, белым фартуком, фартуком из керамической плитки, техникой из нержавеющей стали, полом из керамогранита и полуостровом с
На фото: п-образная кухня-гостиная среднего размера в стиле неоклассика (современная классика) с с полувстраиваемой мойкой (с передним бортиком), фасадами с утопленной филенкой, бежевыми фасадами, столешницей из кварцита, белым фартуком, фартуком из керамической плитки, техникой из нержавеющей стали, полом из керамогранита и полуостровом с
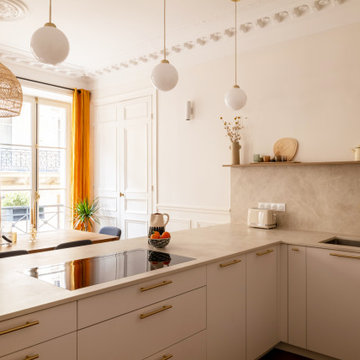
Un appartement familial haussmannien rénové, aménagé et agrandi avec la création d'un espace parental suite à la réunion de deux lots. Les fondamentaux classiques des pièces sont conservés et revisités tout en douceur avec des matériaux naturels et des couleurs apaisantes.
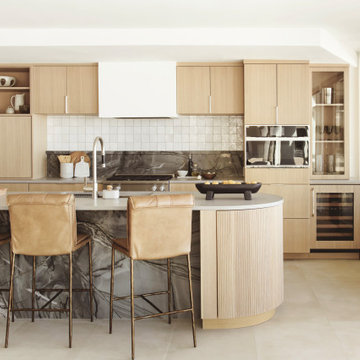
На фото: кухня среднего размера в современном стиле с обеденным столом, двойной мойкой, плоскими фасадами, бежевыми фасадами, столешницей из кварцита, техникой под мебельный фасад, островом, бежевым полом и бежевой столешницей
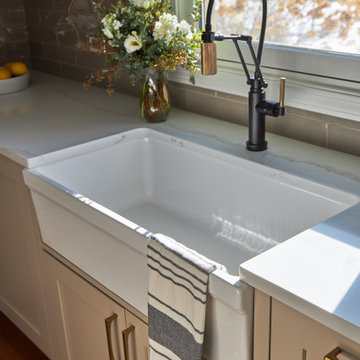
Download our free ebook, Creating the Ideal Kitchen. DOWNLOAD NOW
This family from Wheaton was ready to remodel their kitchen, dining room and powder room. The project didn’t call for any structural or space planning changes but the makeover still had a massive impact on their home. The homeowners wanted to change their dated 1990’s brown speckled granite and light maple kitchen. They liked the welcoming feeling they got from the wood and warm tones in their current kitchen, but this style clashed with their vision of a deVOL type kitchen, a London-based furniture company. Their inspiration came from the country homes of the UK that mix the warmth of traditional detail with clean lines and modern updates.
To create their vision, we started with all new framed cabinets with a modified overlay painted in beautiful, understated colors. Our clients were adamant about “no white cabinets.” Instead we used an oyster color for the perimeter and a custom color match to a specific shade of green chosen by the homeowner. The use of a simple color pallet reduces the visual noise and allows the space to feel open and welcoming. We also painted the trim above the cabinets the same color to make the cabinets look taller. The room trim was painted a bright clean white to match the ceiling.
In true English fashion our clients are not coffee drinkers, but they LOVE tea. We created a tea station for them where they can prepare and serve tea. We added plenty of glass to showcase their tea mugs and adapted the cabinetry below to accommodate storage for their tea items. Function is also key for the English kitchen and the homeowners. They requested a deep farmhouse sink and a cabinet devoted to their heavy mixer because they bake a lot. We then got rid of the stovetop on the island and wall oven and replaced both of them with a range located against the far wall. This gives them plenty of space on the island to roll out dough and prepare any number of baked goods. We then removed the bifold pantry doors and created custom built-ins with plenty of usable storage for all their cooking and baking needs.
The client wanted a big change to the dining room but still wanted to use their own furniture and rug. We installed a toile-like wallpaper on the top half of the room and supported it with white wainscot paneling. We also changed out the light fixture, showing us once again that small changes can have a big impact.
As the final touch, we also re-did the powder room to be in line with the rest of the first floor. We had the new vanity painted in the same oyster color as the kitchen cabinets and then covered the walls in a whimsical patterned wallpaper. Although the homeowners like subtle neutral colors they were willing to go a bit bold in the powder room for something unexpected. For more design inspiration go to: www.kitchenstudio-ge.com
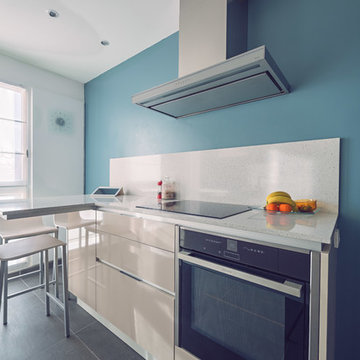
Cuisine en stratifié Beige Nature brillant sans poignées, plans de travail et crédences en Quartz de Marmo Arredo, évier posé sous le plan de travail
Conception et réalisation : Sophie BRIAND - Des Plans sur la comète
Photos : Elodie Méheust Photographe
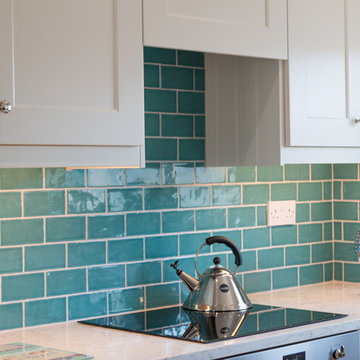
Стильный дизайн: маленькая п-образная кухня-гостиная в морском стиле с врезной мойкой, бежевыми фасадами, фартуком из керамической плитки, техникой из нержавеющей стали, фасадами с утопленной филенкой, столешницей из кварцита, синим фартуком и полом из керамической плитки без острова для на участке и в саду - последний тренд
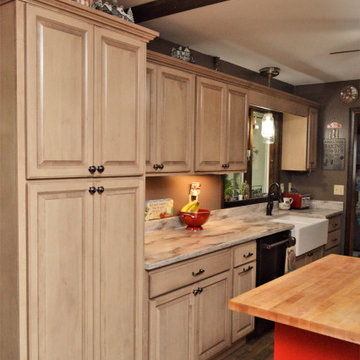
Cabinet Brand: Haas Lifestyle Collection
Wood Species: Maple
Cabinet Finish: Cottonwood
Door Style: Liberty Square
Counter top: Corian solid surface, 3/8 Top & Bottom Radius edge detail, Coved back splash, Hazelnut color
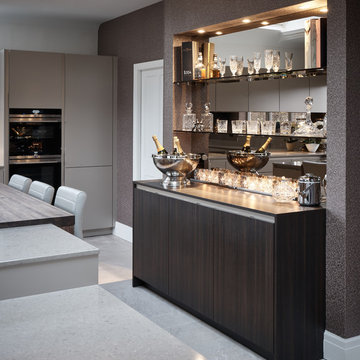
Contemporary, handle-less SieMatic 'Agate grey' matt kitchen complete with; CRL quartz worktops, Spekva timber breakfast bar, tinted mirror backsplash, Siemens appliances, Westin's extraction, Quooker boiling water taps and Blanco sinks.
SieMatic sideboard / bar in 'Terra Larix' simulated wood grain with Liebherr drinks fridge, tinted mirror back panel and toughened glass shelves.
Photography by Andy Haslam.
Кухня с бежевыми фасадами и столешницей из кварцита – фото дизайна интерьера
8