Кухня с бежевыми фасадами и серыми фасадами – фото дизайна интерьера
Сортировать:
Бюджет
Сортировать:Популярное за сегодня
221 - 240 из 172 965 фото
1 из 3

На фото: п-образная кухня среднего размера с обеденным столом, фартуком из керамической плитки, техникой из нержавеющей стали, полом из керамической плитки, двумя и более островами, белым полом, белой столешницей, многоуровневым потолком, плоскими фасадами, столешницей из кварцевого агломерата, врезной мойкой, бежевыми фасадами, бежевым фартуком и красивой плиткой

На фото: огромная отдельная кухня в классическом стиле с врезной мойкой, фасадами с выступающей филенкой, серыми фасадами, гранитной столешницей, серым фартуком, фартуком из керамической плитки, техникой из нержавеющей стали, светлым паркетным полом, коричневым полом, бежевой столешницей и островом
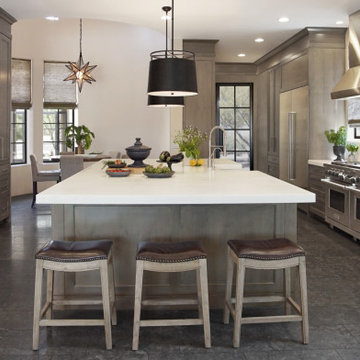
Heather Ryan, Interior Designer
H.Ryan Studio - Scottsdale, AZ
www.hryanstudio.com
Стильный дизайн: большая п-образная кухня в стиле неоклассика (современная классика) с обеденным столом, с полувстраиваемой мойкой (с передним бортиком), фасадами в стиле шейкер, мраморной столешницей, фартуком цвета металлик, фартуком из мрамора, техникой из нержавеющей стали, полом из известняка, островом, серым полом, белой столешницей и серыми фасадами - последний тренд
Стильный дизайн: большая п-образная кухня в стиле неоклассика (современная классика) с обеденным столом, с полувстраиваемой мойкой (с передним бортиком), фасадами в стиле шейкер, мраморной столешницей, фартуком цвета металлик, фартуком из мрамора, техникой из нержавеющей стали, полом из известняка, островом, серым полом, белой столешницей и серыми фасадами - последний тренд

Стильный дизайн: п-образная кухня среднего размера в современном стиле с накладной мойкой, плоскими фасадами, серыми фасадами, серым фартуком, фартуком из стекла, техникой из нержавеющей стали, бежевым полом и бирюзовой столешницей - последний тренд
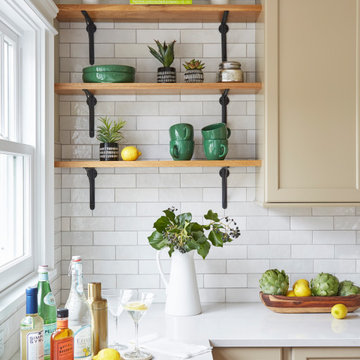
This vintage home was built in 1897 in Downers Grove. The homeowner is an avid chef and needed a better design work flow. She wanted to keep the same vintage feel in the kitchen as throughout the home. We added a work / dining island, new cabinetry and storage, upgraded the cooking equipment and widened and upgraded the windows for additional natural light. We added the archway into the dining room to repeat the original archway elsewhere in the home.
Designed by: Susan Klimala, CKD, CBD
Photography by: Michael Alan Kaskel
For more information on kitchen and bath design ideas go to: www.kitchenstudio-ge.com
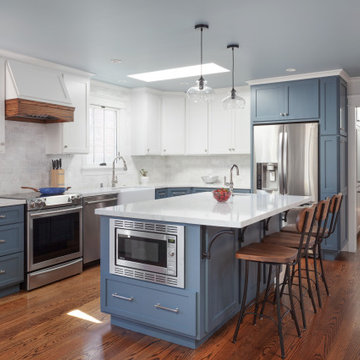
This house was a very small mid-century bungalow with previous additions that resulted in a large but chaotic layout. The owners wanted to convert the house to a super-efficient, and charming Craftsman-style, 6 bedroom home for their large family and work at home.
We achieved the space needs by moving a few walls for a more efficient, organized layout, setting up spaces for overlapping uses, and making a small upstairs addition. Every bit of square footage was optimized to meet the goals of the project without making the house huge or adding unnecessary cost.
Much thought was given to the entry sequence near the front door. A large flow-through mudroom with storage for each family member, and adjacent laundry, make it easy for children to be taught to keep their things organized and to contribute to household chores. A mail station and central home admin area at the mudroom help keep clutter down at other areas and minimize home management tasks. A garage door near the kitchen gives quick access to bulk items.
The existing house had too much view to the street from the living room through large corner windows, and too little entry transition, to the extent that the family did not feel comfortable using the living room much without shades drawn. We raised the window sills and brought the new windows in from the corner of the house, allowing plenty of light while protecting privacy and a sense of enclosure in the living room. We enlarged the front porch to create a more graceful transition from the public to private space. We located the front door so that the circulation from entry into the house would allow for furnishing the living room with a sitting circle that is not intruded upon by people walking through the room.
Sight lines through the living spaces were an important consideration in the design. The owners wanted discreet spaces for living room, kitchen, dining and family room, but also wanted the living spaces to feel connected and to be able to easily watch their children. Being able to see the children playing in the yard while getting things done inside the house was also important. While largely working with the existing structure, we opened walls and rearranged the use of spaces to make a series of connected living spaces with long views through them.
The character of the remodeled house is a contemporary Craftsman with classic materials and cool, consistent colors. A few arches echo through the house to frame spaces and soften the feeling of the rooms.
Photography: Kurt Manley
https://saikleyarchitects.com/portfolio/bungalow-expansion/
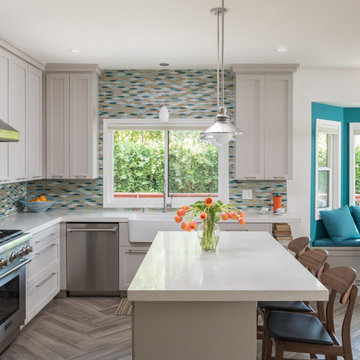
Midcentury modern kitchen with a twist. Schoolhouse style walnut counter height chairs along a white quartz floating island. Teal banquette pops a bit of color in the banquette. Flooring is a herringbone tile in a warm gray.

What was once a confused mixture of enclosed rooms, has been logically transformed into a series of well proportioned spaces, which seamlessly flow between formal, informal, living, private and outdoor activities.
Opening up and connecting these living spaces, and increasing access to natural light has permitted the use of a dark colour palette. The finishes combine natural Australian hardwoods with synthetic materials, such as Dekton porcelain and Italian vitrified floor tiles
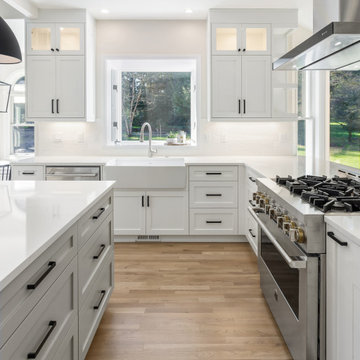
Источник вдохновения для домашнего уюта: угловая кухня в стиле неоклассика (современная классика) с фасадами в стиле шейкер, серыми фасадами, белым фартуком, техникой из нержавеющей стали, паркетным полом среднего тона, островом, белой столешницей, обеденным столом, с полувстраиваемой мойкой (с передним бортиком), столешницей из кварцевого агломерата и фартуком из керамической плитки
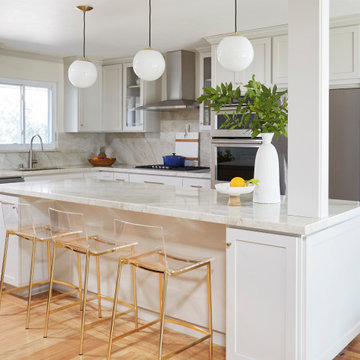
Стильный дизайн: угловая кухня-гостиная среднего размера в стиле неоклассика (современная классика) с одинарной мойкой, фасадами в стиле шейкер, серыми фасадами, столешницей из кварцита, серым фартуком, фартуком из каменной плиты, техникой из нержавеющей стали, паркетным полом среднего тона, островом, коричневым полом и серой столешницей - последний тренд

Стильный дизайн: угловая кухня среднего размера в современном стиле с обеденным столом, накладной мойкой, плоскими фасадами, серыми фасадами, столешницей из акрилового камня, белым фартуком, фартуком из керамогранитной плитки, техникой из нержавеющей стали, полом из ламината, бежевым полом и белой столешницей без острова - последний тренд

На фото: большая угловая кухня в стиле неоклассика (современная классика) с обеденным столом, серыми фасадами, белым фартуком, техникой из нержавеющей стали, полом из ламината, островом, серым полом, с полувстраиваемой мойкой (с передним бортиком), фасадами в стиле шейкер, фартуком из каменной плиты, серой столешницей и двухцветным гарнитуром с
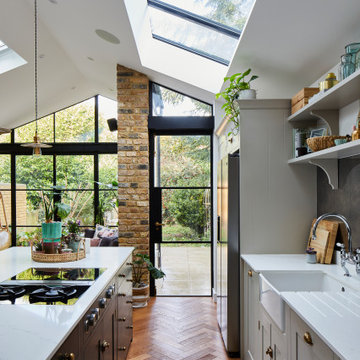
На фото: большая параллельная кухня в стиле неоклассика (современная классика) с с полувстраиваемой мойкой (с передним бортиком), фасадами в стиле шейкер, серыми фасадами, серым фартуком, островом, коричневым полом и белой столешницей
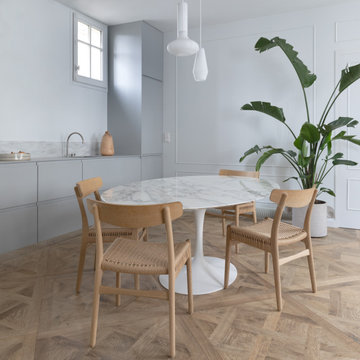
Источник вдохновения для домашнего уюта: прямая кухня в современном стиле с обеденным столом, плоскими фасадами, серыми фасадами, техникой под мебельный фасад, паркетным полом среднего тона, коричневым полом и серой столешницей без острова
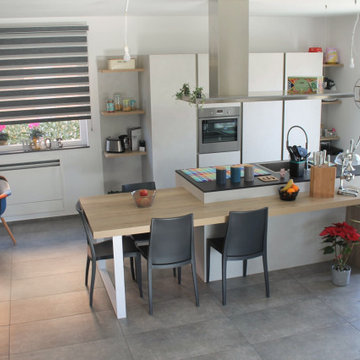
Идея дизайна: параллельная кухня-гостиная среднего размера в стиле модернизм с одинарной мойкой, плоскими фасадами, серыми фасадами, столешницей из кварцевого агломерата, техникой из нержавеющей стали, полом из керамогранита, островом, серым полом и черной столешницей
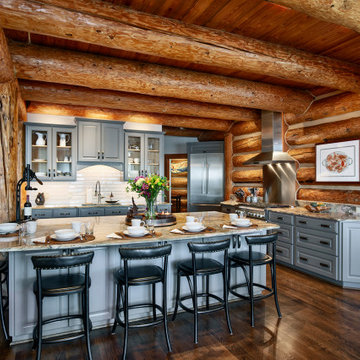
The neutral colored cabinets in this kitchen are a beautiful contrast to rich log walls and post-and-beam framing.
Produced by: PrecisionCraft Log & Timber Homes. Image Copyright: Roger Wade Studio
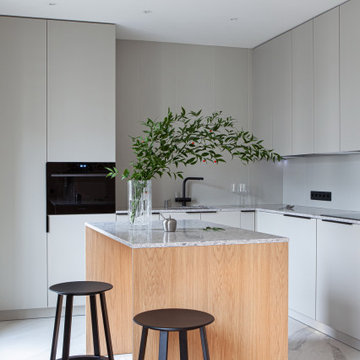
Дизайнер: Наталия Курлыгина/
Фотограф: Александра Курлыгина
Стильный дизайн: угловая кухня среднего размера в стиле модернизм с врезной мойкой, плоскими фасадами, серыми фасадами, островом, белым полом и серой столешницей - последний тренд
Стильный дизайн: угловая кухня среднего размера в стиле модернизм с врезной мойкой, плоскими фасадами, серыми фасадами, островом, белым полом и серой столешницей - последний тренд

Hunter Green Backsplash Tile
Love a green subway tile backsplash? Consider timeless alternatives like deep Hunter Green in a subtle stacked pattern.
Tile shown: Hunter Green 2x8
DESIGN
Taylor + Taylor Co
PHOTOS
Tiffany J. Photography
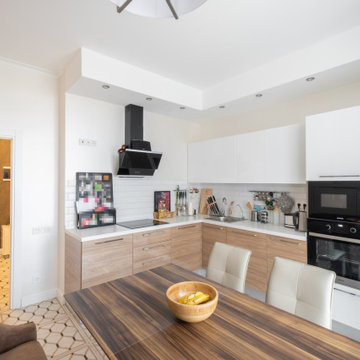
Однокомнатная квартира в современном стиле
На фото: угловая, светлая кухня среднего размера в современном стиле с обеденным столом, накладной мойкой, плоскими фасадами, бежевыми фасадами, столешницей из акрилового камня, белым фартуком, фартуком из плитки кабанчик, техникой под мебельный фасад, полом из керамогранита, бежевым полом и белой столешницей без острова
На фото: угловая, светлая кухня среднего размера в современном стиле с обеденным столом, накладной мойкой, плоскими фасадами, бежевыми фасадами, столешницей из акрилового камня, белым фартуком, фартуком из плитки кабанчик, техникой под мебельный фасад, полом из керамогранита, бежевым полом и белой столешницей без острова
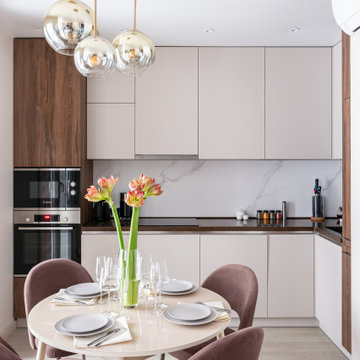
Стильный дизайн: угловая, светлая кухня среднего размера в современном стиле с обеденным столом, врезной мойкой, плоскими фасадами, бежевыми фасадами, белым фартуком, фартуком из керамогранитной плитки, техникой под мебельный фасад, бежевым полом, коричневой столешницей и двухцветным гарнитуром - последний тренд
Кухня с бежевыми фасадами и серыми фасадами – фото дизайна интерьера
12