Кухня с бежевыми фасадами и фартуком из мрамора – фото дизайна интерьера
Сортировать:
Бюджет
Сортировать:Популярное за сегодня
121 - 140 из 1 511 фото
1 из 3
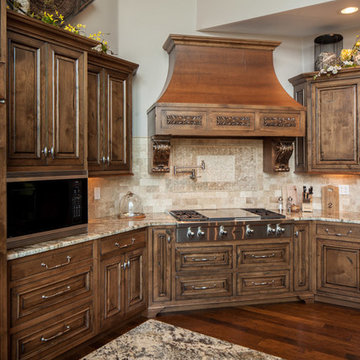
Chris Berneking Photography
Пример оригинального дизайна: отдельная, угловая кухня среднего размера в стиле рустика с врезной мойкой, стеклянными фасадами, бежевыми фасадами, столешницей из акрилового камня, серым фартуком, фартуком из мрамора, техникой из нержавеющей стали и паркетным полом среднего тона без острова
Пример оригинального дизайна: отдельная, угловая кухня среднего размера в стиле рустика с врезной мойкой, стеклянными фасадами, бежевыми фасадами, столешницей из акрилового камня, серым фартуком, фартуком из мрамора, техникой из нержавеющей стали и паркетным полом среднего тона без острова
На фото: отдельная, прямая кухня среднего размера в современном стиле с врезной мойкой, фасадами с декоративным кантом, бежевыми фасадами, мраморной столешницей, фартуком из мрамора, техникой под мебельный фасад, полом из керамогранита, коричневым полом и бежевой столешницей

Coburg Frieze is a purified design that questions what’s really needed.
The interwar property was transformed into a long-term family home that celebrates lifestyle and connection to the owners’ much-loved garden. Prioritising quality over quantity, the crafted extension adds just 25sqm of meticulously considered space to our clients’ home, honouring Dieter Rams’ enduring philosophy of “less, but better”.
We reprogrammed the original floorplan to marry each room with its best functional match – allowing an enhanced flow of the home, while liberating budget for the extension’s shared spaces. Though modestly proportioned, the new communal areas are smoothly functional, rich in materiality, and tailored to our clients’ passions. Shielding the house’s rear from harsh western sun, a covered deck creates a protected threshold space to encourage outdoor play and interaction with the garden.
This charming home is big on the little things; creating considered spaces that have a positive effect on daily life.

A view from the kitchen to the back of the residence, showing the pool and outdoor cabana in the background next to the ocean. Inside, the kitchen offers an open floor plan, with a bar area and a family room with a fireplace. Three large skylights and floor-to-ceiling sliding doors flood the space with natural light. The kitchen is complete with a marble island and natural-toned cabinets.
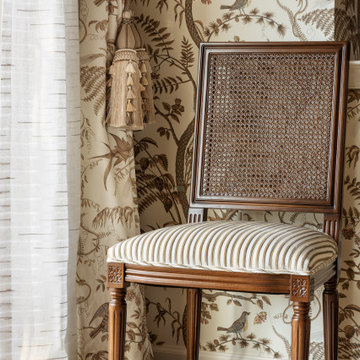
Hamptons-Inspired Kitchen
One cannot help but feel a distinct sense of serenity and timeless beauty when entering this Hamptons-style kitchen. Bathed in natural light and shimmering with inspired accents and details, this complete kitchen transformation is at once elegant and inviting. Plans and elevations were conceived to create balance and function without sacrificing harmony and visual intrigue.
A metal custom hood, with an eye-catching brass band and impeccably balanced cabinets on either side, provides a strong focal point for the kitchen, which can be viewed from the adjacent living room. Brass faucets, hardware and light fixtures complement and draw further attention to this anchoring element. A wall of glass cabinetry enhances the existing windows and pleasantly expands the sense of openness in the space.
Taj Mahal quartzite blends gracefully with the cabinet finishes. Cream-tone, herringbone tiles are custom-cut into different patterns to create a sense of visual movement as the eyes move across the room. An elegant, marble-top island paired with sumptuous, leather-covered stools, not only offers extra counterspace, but also an ideal gathering place for loved ones to enjoy.
This unforgettable kitchen gem shines even brighter with the addition of glass cabinets, designed to display the client’s collection of Portmeirion china. Careful consideration was given to the selection of stone for the countertops, as well as the color of paint for the cabinets, to highlight this inspiring collection.
Breakfast room
A thoughtfully blended mix of furniture styles introduces a splash of European charm to this Hamptons-style kitchen, with French, cane-back chairs providing a sense of airy elegance and delight.
A performance velvet adorns the banquette, which is piled high with lush cushions for optimal comfort while lounging in the room. Another layer of texture is achieved with a wool area rug that defines and accentuates this gorgeous breakfast nook with sprawling views of the outdoors.
Finishing features include drapery fabric and Brunschwig and Fils Bird and Thistle paper, whose natural, botanic pattern combines with the beautiful vistas of the backyard to inspire a sense of being in a botanical, outdoor wonderland.
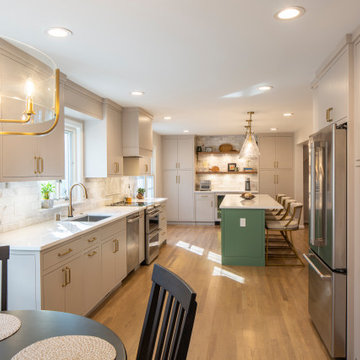
Transitional Kitchen renovation combining existing kitchen & dining room into one larger space. Greige perimeter cabinets and soft green island cabinets with brushed gold accents and marble tile finish off the space. Soft mid-tone woods keep warmth infused throughout.
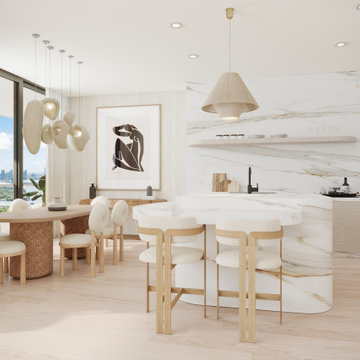
A clean modern home with rich texture and organic curves. Layers of light natural shades and soft, inviting fabrics create warm and inviting moments around every corner.
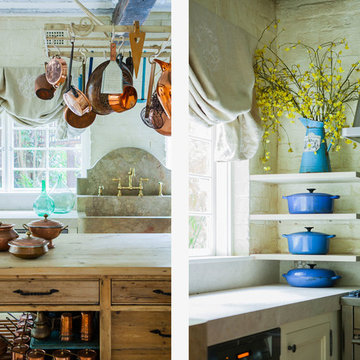
Стильный дизайн: параллельная кухня-гостиная среднего размера в стиле рустика с с полувстраиваемой мойкой (с передним бортиком), плоскими фасадами, бежевыми фасадами, гранитной столешницей, бежевым фартуком, фартуком из мрамора, техникой из нержавеющей стали, мраморным полом, островом и бежевым полом - последний тренд
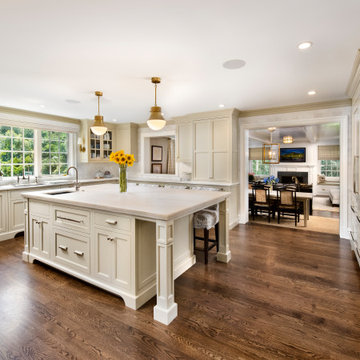
Gathering style kitchen
Large in sink island
Pot filler
Источник вдохновения для домашнего уюта: угловая кухня в классическом стиле с обеденным столом, врезной мойкой, фасадами в стиле шейкер, бежевыми фасадами, мраморной столешницей, белым фартуком, фартуком из мрамора, паркетным полом среднего тона, островом, коричневым полом и белой столешницей
Источник вдохновения для домашнего уюта: угловая кухня в классическом стиле с обеденным столом, врезной мойкой, фасадами в стиле шейкер, бежевыми фасадами, мраморной столешницей, белым фартуком, фартуком из мрамора, паркетным полом среднего тона, островом, коричневым полом и белой столешницей
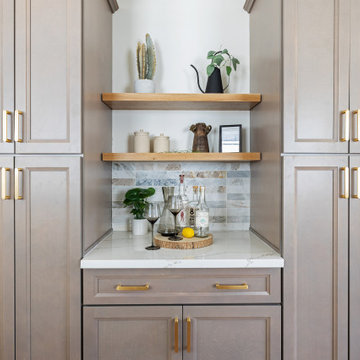
Стильный дизайн: отдельная, параллельная кухня среднего размера в стиле неоклассика (современная классика) с врезной мойкой, фасадами с утопленной филенкой, бежевыми фасадами, столешницей из кварцевого агломерата, бежевым фартуком, фартуком из мрамора, техникой из нержавеющей стали, светлым паркетным полом, бежевым полом и белой столешницей без острова - последний тренд
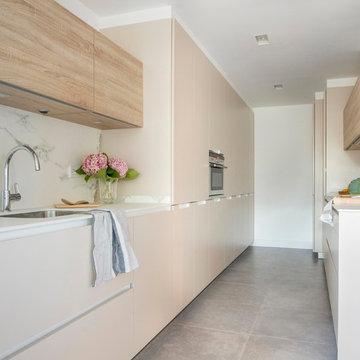
Erlantz Biderbost
Пример оригинального дизайна: параллельная кухня среднего размера в современном стиле с плоскими фасадами, бежевыми фасадами, белым фартуком, фартуком из мрамора и серым полом
Пример оригинального дизайна: параллельная кухня среднего размера в современном стиле с плоскими фасадами, бежевыми фасадами, белым фартуком, фартуком из мрамора и серым полом
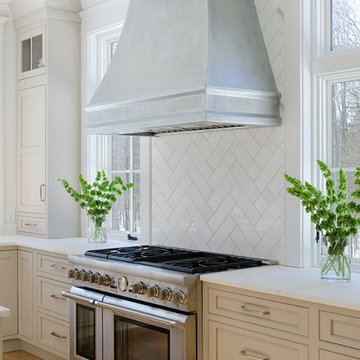
Architecture - Kevin Browne Architecture
Photography - James R. Salomon
Пример оригинального дизайна: угловая кухня в стиле неоклассика (современная классика) с обеденным столом, мраморной столешницей, техникой из нержавеющей стали, паркетным полом среднего тона, островом, с полувстраиваемой мойкой (с передним бортиком), фасадами с декоративным кантом, бежевыми фасадами, белым фартуком, фартуком из мрамора, коричневым полом и белой столешницей
Пример оригинального дизайна: угловая кухня в стиле неоклассика (современная классика) с обеденным столом, мраморной столешницей, техникой из нержавеющей стали, паркетным полом среднего тона, островом, с полувстраиваемой мойкой (с передним бортиком), фасадами с декоративным кантом, бежевыми фасадами, белым фартуком, фартуком из мрамора, коричневым полом и белой столешницей
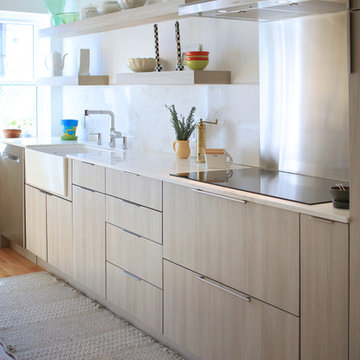
This beautiful New York townhouse kitchen features UltraCraft Cabinetry's Metropolis door style in the Silver Elm finish. - Designer: Christina Sidoti NYC/Maine - Photographer: Michael Fodera, www.lunarcypictures.com - Architect: Christopher Papa, Astoria NY.
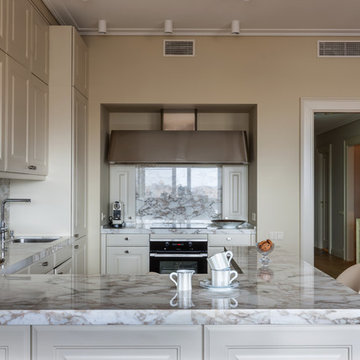
Фотограф: Михаил Степанов
Стильный дизайн: п-образная кухня-гостиная в стиле неоклассика (современная классика) с врезной мойкой, фасадами с выступающей филенкой, мраморной столешницей, серым фартуком, фартуком из мрамора, черной техникой, полуостровом, бежевыми фасадами, паркетным полом среднего тона и коричневым полом - последний тренд
Стильный дизайн: п-образная кухня-гостиная в стиле неоклассика (современная классика) с врезной мойкой, фасадами с выступающей филенкой, мраморной столешницей, серым фартуком, фартуком из мрамора, черной техникой, полуостровом, бежевыми фасадами, паркетным полом среднего тона и коричневым полом - последний тренд
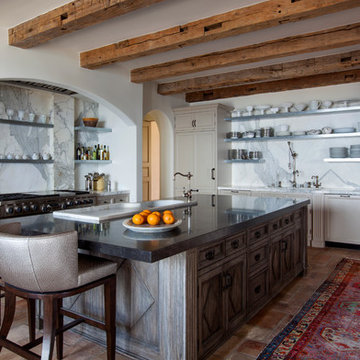
Стильный дизайн: отдельная кухня в средиземноморском стиле с фасадами с утопленной филенкой, бежевыми фасадами, белым фартуком, полом из терракотовой плитки, островом и фартуком из мрамора - последний тренд
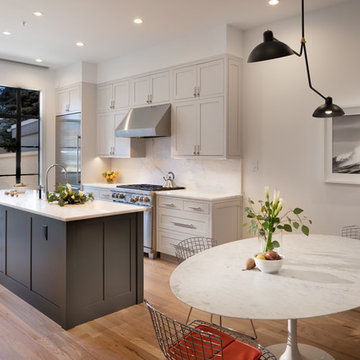
The kitchen is anchored by a large center island featuring an over-sized stainless steel farmhouse apron sink by Kerr, contrasted by a slender, single-lever faucet by Dornbracht. Accenting the cabinets are a custom combination of brass and steel pulls by Buster+Punch, pairing well with staple brushed steel appliances from Sub-Zero and Wolf. Lighting is from the Waldorf Collection by Lambert & Fils and showcases photography from the homeowner’s own private collection. The kitchen is framed by black steel windows and doors by Euroline, and a fully motorized solar shade from The Shade Store which materializes from the ceiling for privacy (and mornings).
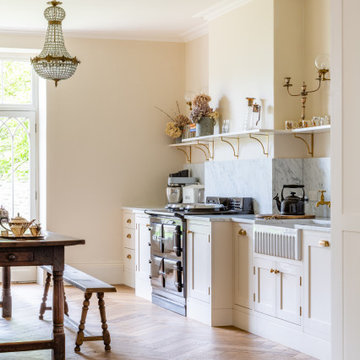
A very traditional kitchen in a beautiful Georgian home. The kitchen was designed around the Aga and an antique table as the focal points. The client wanted a calm and elegant space which felt as if it belonged to the house. The very simple cabinetry with no modern appliances on show creates a harmonious space, perfect for entertaining and family life. The traditional brass ironmongery and taps will age beautifully, as will the stunning marble tops and splashback. The shelf adds space for displaying treasured possessions and hides some practical lighting for the worktops. The modern fridge freezer is hidden in an old walk in pantry which provides space for food storage as well. The wall units which surround an existing archway to the snug form the perfect space for storing glassware and crockery.
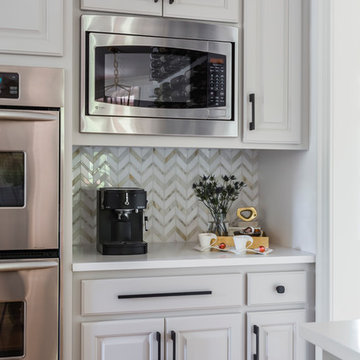
Источник вдохновения для домашнего уюта: п-образная кухня среднего размера в стиле модернизм с обеденным столом, врезной мойкой, фасадами с выступающей филенкой, бежевыми фасадами, столешницей из кварцита, белым фартуком, фартуком из мрамора, техникой из нержавеющей стали, полом из фанеры, островом, желтым полом и белой столешницей
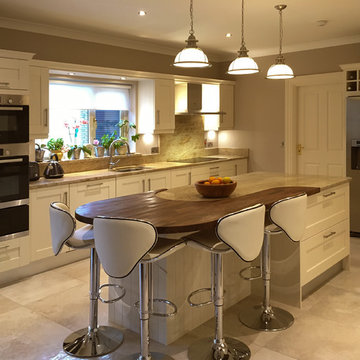
Wall: Polished Marble Beige
Floor: Chambord Beige Lappato 60x90. Semi-polished porcelain tile.
Photo by National Tile Ltd
Пример оригинального дизайна: п-образная кухня среднего размера в стиле кантри с обеденным столом, накладной мойкой, фасадами с утопленной филенкой, бежевыми фасадами, мраморной столешницей, бежевым фартуком, фартуком из мрамора, черной техникой, полом из керамогранита, островом и бежевым полом
Пример оригинального дизайна: п-образная кухня среднего размера в стиле кантри с обеденным столом, накладной мойкой, фасадами с утопленной филенкой, бежевыми фасадами, мраморной столешницей, бежевым фартуком, фартуком из мрамора, черной техникой, полом из керамогранита, островом и бежевым полом
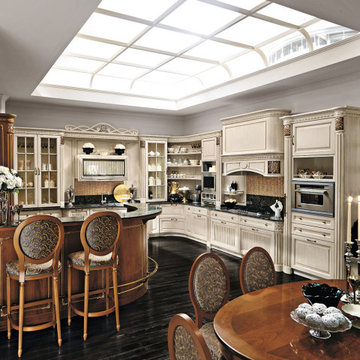
Maestosa cucina laccata con dettagli intagliati con foglia oro e capitelli in vetro fiorentino.
На фото: огромная угловая кухня в классическом стиле с обеденным столом, врезной мойкой, фасадами с выступающей филенкой, бежевыми фасадами, мраморной столешницей, черным фартуком, фартуком из мрамора, техникой из нержавеющей стали и черной столешницей без острова с
На фото: огромная угловая кухня в классическом стиле с обеденным столом, врезной мойкой, фасадами с выступающей филенкой, бежевыми фасадами, мраморной столешницей, черным фартуком, фартуком из мрамора, техникой из нержавеющей стали и черной столешницей без острова с
Кухня с бежевыми фасадами и фартуком из мрамора – фото дизайна интерьера
7