Кухня с бежевыми фасадами и фартуком из керамогранитной плитки – фото дизайна интерьера
Сортировать:
Бюджет
Сортировать:Популярное за сегодня
81 - 100 из 2 402 фото
1 из 3
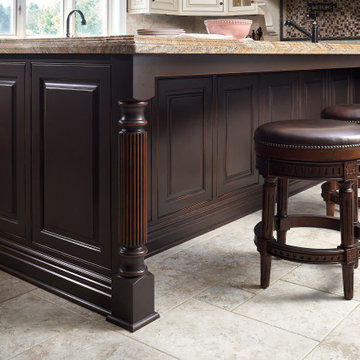
Идея дизайна: большая угловая кухня с с полувстраиваемой мойкой (с передним бортиком), фасадами с декоративным кантом, бежевыми фасадами, гранитной столешницей, бежевым фартуком, фартуком из керамогранитной плитки, техникой из нержавеющей стали, полом из керамогранита, островом, бежевым полом и коричневой столешницей
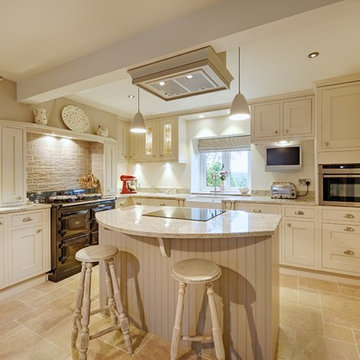
In frame painted kitchen - David Howcroft Photography
Пример оригинального дизайна: большая угловая кухня в классическом стиле с обеденным столом, с полувстраиваемой мойкой (с передним бортиком), фасадами с утопленной филенкой, бежевыми фасадами, гранитной столешницей, коричневым фартуком, фартуком из керамогранитной плитки, техникой из нержавеющей стали, полом из известняка, островом и телевизором
Пример оригинального дизайна: большая угловая кухня в классическом стиле с обеденным столом, с полувстраиваемой мойкой (с передним бортиком), фасадами с утопленной филенкой, бежевыми фасадами, гранитной столешницей, коричневым фартуком, фартуком из керамогранитной плитки, техникой из нержавеющей стали, полом из известняка, островом и телевизором
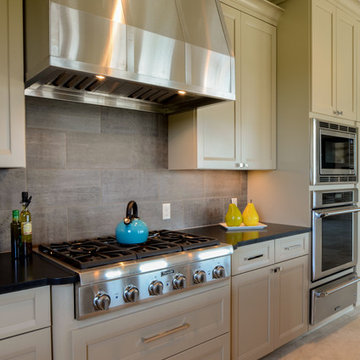
Roxanne Gutierrez
Стильный дизайн: кухня в современном стиле с обеденным столом, фасадами в стиле шейкер, бежевыми фасадами, гранитной столешницей, фартуком из керамогранитной плитки и техникой из нержавеющей стали - последний тренд
Стильный дизайн: кухня в современном стиле с обеденным столом, фасадами в стиле шейкер, бежевыми фасадами, гранитной столешницей, фартуком из керамогранитной плитки и техникой из нержавеющей стали - последний тренд
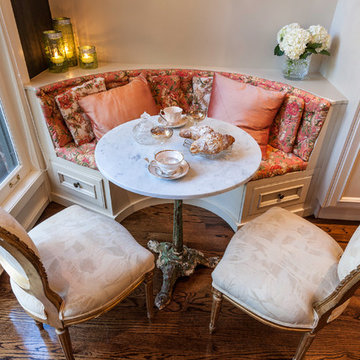
The curves in this custom design corner reflect the ones in the opposite, as well as they help section off this space from the rest of the kitchen.
Cabinetry by Yorkville Design Centre.
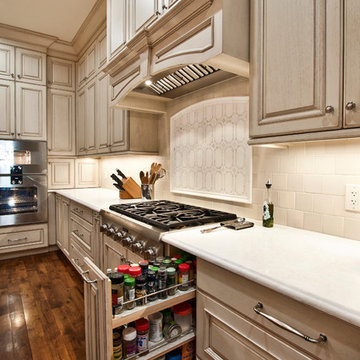
Идея дизайна: большая отдельная, угловая кухня в классическом стиле с врезной мойкой, фасадами с выступающей филенкой, бежевыми фасадами, мраморной столешницей, бежевым фартуком, фартуком из керамогранитной плитки, техникой из нержавеющей стали, паркетным полом среднего тона, островом, коричневым полом и белой столешницей
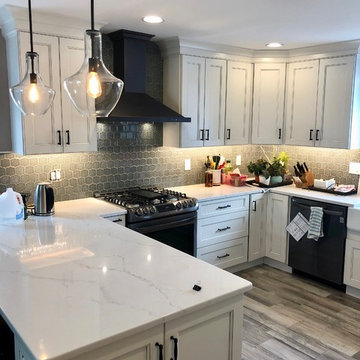
Main Line Kitchen Design's unique business model allows our customers to work with the most experienced designers and get the most competitive kitchen cabinet pricing.
How does Main Line Kitchen Design offer the best designs along with the most competitive kitchen cabinet pricing? We are a more modern and cost effective business model. We are a kitchen cabinet dealer and design team that carries the highest quality kitchen cabinetry, is experienced, convenient, and reasonable priced. Our five award winning designers work by appointment only, with pre-qualified customers, and only on complete kitchen renovations.
Our designers are some of the most experienced and award winning kitchen designers in the Delaware Valley. We design with and sell 8 nationally distributed cabinet lines. Cabinet pricing is slightly less than major home centers for semi-custom cabinet lines, and significantly less than traditional showrooms for custom cabinet lines.
After discussing your kitchen on the phone, first appointments always take place in your home, where we discuss and measure your kitchen. Subsequent appointments usually take place in one of our offices and selection centers where our customers consider and modify 3D designs on flat screen TV's. We can also bring sample doors and finishes to your home and make design changes on our laptops in 20-20 CAD with you, in your own kitchen.
Call today! We can estimate your kitchen project from soup to nuts in a 15 minute phone call and you can find out why we get the best reviews on the internet. We look forward to working with you.
As our company tag line says:
"The world of kitchen design is changing..."
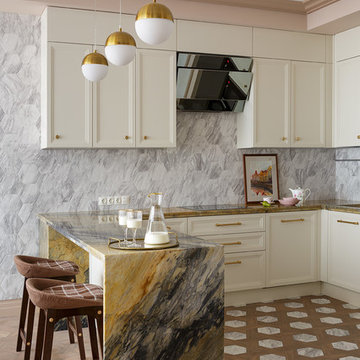
Иван Сорокин
Идея дизайна: п-образная кухня среднего размера в современном стиле с обеденным столом, врезной мойкой, фасадами с утопленной филенкой, бежевыми фасадами, столешницей из кварцита, серым фартуком, фартуком из керамогранитной плитки, техникой из нержавеющей стали, полом из керамогранита, полуостровом, коричневым полом и коричневой столешницей
Идея дизайна: п-образная кухня среднего размера в современном стиле с обеденным столом, врезной мойкой, фасадами с утопленной филенкой, бежевыми фасадами, столешницей из кварцита, серым фартуком, фартуком из керамогранитной плитки, техникой из нержавеющей стали, полом из керамогранита, полуостровом, коричневым полом и коричневой столешницей
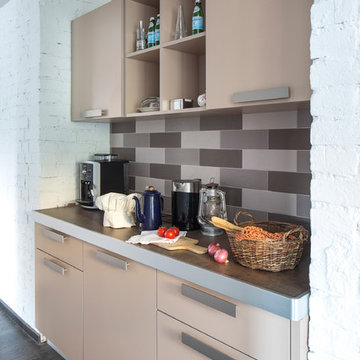
В маленький простенок необходимо было вписать кухню. Стиль лофт, здесь ярко выраженный самой архитектурой помещения, поддержан фартуком кухни, и аксессуарами.
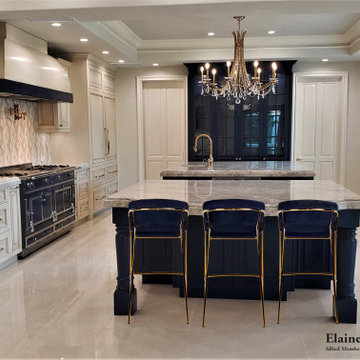
This large Transitional Kitchen Remodel features a 72" La Cornue Range in Lafayette Blue, SubZero Fridg Freezer, 2 Islands and Waterstone Faucets and Knobs in Rose Gold. This kitchen design and these photographs are copyright 2020 by Elaine Morrison Interiors
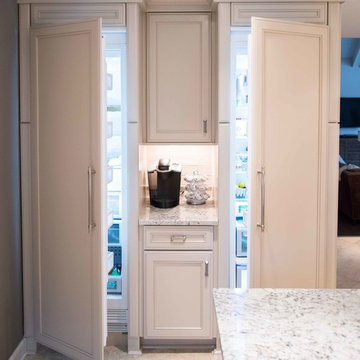
Stuart Jones Photography
Идея дизайна: кухня в классическом стиле с одинарной мойкой, бежевыми фасадами, гранитной столешницей, белым фартуком, фартуком из керамогранитной плитки, техникой из нержавеющей стали, полом из керамогранита и островом
Идея дизайна: кухня в классическом стиле с одинарной мойкой, бежевыми фасадами, гранитной столешницей, белым фартуком, фартуком из керамогранитной плитки, техникой из нержавеющей стали, полом из керамогранита и островом
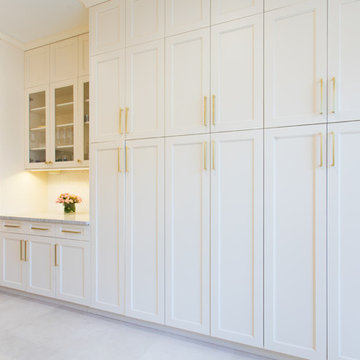
Пример оригинального дизайна: большая параллельная кухня в современном стиле с врезной мойкой, фасадами с утопленной филенкой, столешницей из кварцевого агломерата, техникой из нержавеющей стали, островом, обеденным столом, бежевыми фасадами, белым фартуком, фартуком из керамогранитной плитки, полом из травертина, бежевым полом и серой столешницей

Una cucina parallela, con zona lavoro e colonna forno da un lato e colonna frigo, dispensa e tavolo sull'altro lato. Per guadagnare spazio è stata realizzata una panca su misura ad angolo. Il tavolo è in noce americato come il parquet del soggiorno. Lo stesso materiale è stato ripreso anche sul soffitto della zona pranzo. Cucina di Cesar e lampade sopra al tavolo di Axolight.
Foto di Simone Marulli
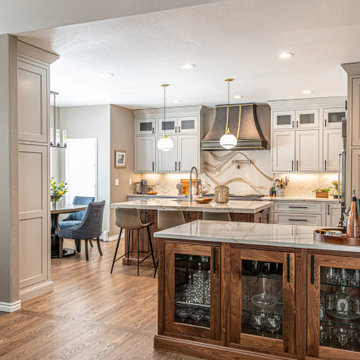
Beautiful walnut decorative cabinets on the back side of penninsula matching the walnut island. Painted stacked, beaded inset wall cabinets. Full height splash behind the stove with Cambria Britannica quartz countertop. Wolf range, Bosh dishwasher, Sub Zero fridge, Wolf microwave and Z Line bar fridge. Shiloh cabinetetry Repose Gray with Slate Highlight and Natural Walnut.
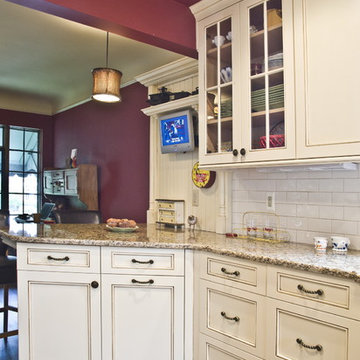
Design by Frank B. Pirrello, Photos by Larry Peplin
Стильный дизайн: маленькая параллельная кухня в классическом стиле с с полувстраиваемой мойкой (с передним бортиком), фасадами с утопленной филенкой, бежевыми фасадами, гранитной столешницей, бежевым фартуком, фартуком из керамогранитной плитки, техникой из нержавеющей стали, темным паркетным полом, полуостровом и коричневым полом для на участке и в саду - последний тренд
Стильный дизайн: маленькая параллельная кухня в классическом стиле с с полувстраиваемой мойкой (с передним бортиком), фасадами с утопленной филенкой, бежевыми фасадами, гранитной столешницей, бежевым фартуком, фартуком из керамогранитной плитки, техникой из нержавеющей стали, темным паркетным полом, полуостровом и коричневым полом для на участке и в саду - последний тренд

Стильный дизайн: маленькая п-образная, светлая кухня в белых тонах с отделкой деревом в современном стиле с обеденным столом, плоскими фасадами, бежевыми фасадами, столешницей из акрилового камня, белым фартуком, фартуком из керамогранитной плитки, черной техникой, паркетным полом среднего тона, бежевым полом, белой столешницей и барной стойкой для на участке и в саду - последний тренд

Стильный дизайн: кухня в современном стиле с накладной мойкой, плоскими фасадами, бежевыми фасадами, столешницей из кварцевого агломерата, белым фартуком, фартуком из керамогранитной плитки, паркетным полом среднего тона, островом и белой столешницей - последний тренд
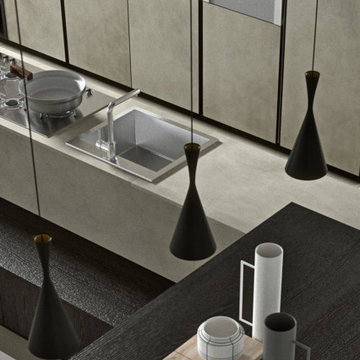
The distinguishing trait of the I Naturali series is soil. A substance which on the one hand recalls all things primordial and on the other the possibility of being plied. As a result, the slab made from the ceramic lends unique value to the settings it clads.

На фото: угловая кухня-гостиная среднего размера в стиле неоклассика (современная классика) с врезной мойкой, фасадами в стиле шейкер, бежевыми фасадами, столешницей из кварцевого агломерата, белым фартуком, фартуком из керамогранитной плитки, белой техникой, светлым паркетным полом, островом, бежевым полом и белой столешницей с

Download our free ebook, Creating the Ideal Kitchen. DOWNLOAD NOW
The homeowners came to us looking to update the kitchen in their historic 1897 home. The home had gone through an extensive renovation several years earlier that added a master bedroom suite and updates to the front façade. The kitchen however was not part of that update and a prior 1990’s update had left much to be desired. The client is an avid cook, and it was just not very functional for the family.
The original kitchen was very choppy and included a large eat in area that took up more than its fair share of the space. On the wish list was a place where the family could comfortably congregate, that was easy and to cook in, that feels lived in and in check with the rest of the home’s décor. They also wanted a space that was not cluttered and dark – a happy, light and airy room. A small powder room off the space also needed some attention so we set out to include that in the remodel as well.
See that arch in the neighboring dining room? The homeowner really wanted to make the opening to the dining room an arch to match, so we incorporated that into the design.
Another unfortunate eyesore was the state of the ceiling and soffits. Turns out it was just a series of shortcuts from the prior renovation, and we were surprised and delighted that we were easily able to flatten out almost the entire ceiling with a couple of little reworks.
Other changes we made were to add new windows that were appropriate to the new design, which included moving the sink window over slightly to give the work zone more breathing room. We also adjusted the height of the windows in what was previously the eat-in area that were too low for a countertop to work. We tried to keep an old island in the plan since it was a well-loved vintage find, but the tradeoff for the function of the new island was not worth it in the end. We hope the old found a new home, perhaps as a potting table.
Designed by: Susan Klimala, CKD, CBD
Photography by: Michael Kaskel
For more information on kitchen and bath design ideas go to: www.kitchenstudio-ge.com
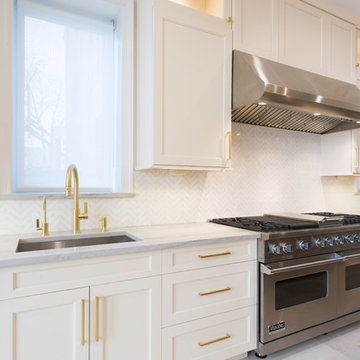
Источник вдохновения для домашнего уюта: большая параллельная кухня в современном стиле с врезной мойкой, фасадами с утопленной филенкой, столешницей из кварцевого агломерата, техникой из нержавеющей стали, островом, обеденным столом, бежевыми фасадами, белым фартуком, фартуком из керамогранитной плитки, полом из травертина, бежевым полом и серой столешницей
Кухня с бежевыми фасадами и фартуком из керамогранитной плитки – фото дизайна интерьера
5