Кухня с бежевыми фасадами и белой столешницей – фото дизайна интерьера
Сортировать:
Бюджет
Сортировать:Популярное за сегодня
141 - 160 из 6 129 фото
1 из 3
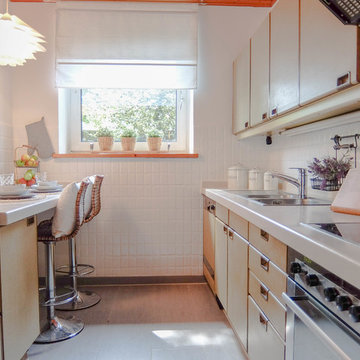
Dorothee Runnebohm Home Staging
Идея дизайна: маленькая отдельная, параллельная кухня в современном стиле с накладной мойкой, плоскими фасадами, бежевыми фасадами, белым фартуком, фартуком из керамической плитки, техникой из нержавеющей стали, бежевым полом и белой столешницей без острова для на участке и в саду
Идея дизайна: маленькая отдельная, параллельная кухня в современном стиле с накладной мойкой, плоскими фасадами, бежевыми фасадами, белым фартуком, фартуком из керамической плитки, техникой из нержавеющей стали, бежевым полом и белой столешницей без острова для на участке и в саду
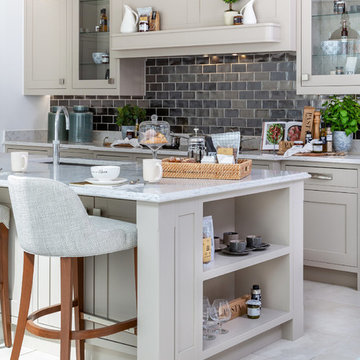
These stylish barstools in richly textured, double weave fabric by Kirkby Design add a homely sense of comfort to our kitchen design, the grey Flint shades complementing the marble worktop.

Дизайнер - Татьяна Никитина. Стилист - Мария Мироненко. Фотограф - Евгений Кулибаба.
Идея дизайна: большая угловая кухня в стиле неоклассика (современная классика) с мраморным полом, черным полом, фасадами с утопленной филенкой, бежевыми фасадами, коричневым фартуком, фартуком из дерева и белой столешницей
Идея дизайна: большая угловая кухня в стиле неоклассика (современная классика) с мраморным полом, черным полом, фасадами с утопленной филенкой, бежевыми фасадами, коричневым фартуком, фартуком из дерева и белой столешницей
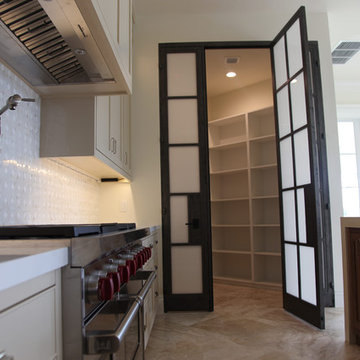
Идея дизайна: большая кухня в современном стиле с кладовкой, фасадами в стиле шейкер, бежевыми фасадами, столешницей из кварцевого агломерата, серым фартуком, фартуком из мрамора, техникой из нержавеющей стали, островом, бежевым полом и белой столешницей
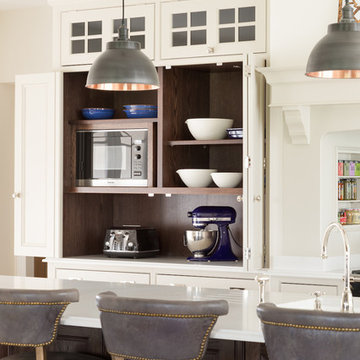
We worked with the clients on this grade II listed Tudor Manor house project to create a huge open plan kitchen and dining area as well as a second apartment kitchen in a separate wing. and designed, manufactured and installed cabinetry for other rooms including the study, master bathroom and dressing rooms. For us, this project is the epitome of classic English design.
Originally four smaller rooms, we worked with the clients and the architectural team to re-configure the space to comprise this large open plan kitchen with space for a large 10 seater dining table and soft seating area.
The Longford cabinetry doors in this kitchen really suit the traditional English look and feel of the property while the Portobello dark oak finish on the island and cabinetry interiors quietly reflects the heritage of this historic home and works perfectly with the neutral colour palette from the bespoke H|M paint atelier.
Photo credit: Paul Craig
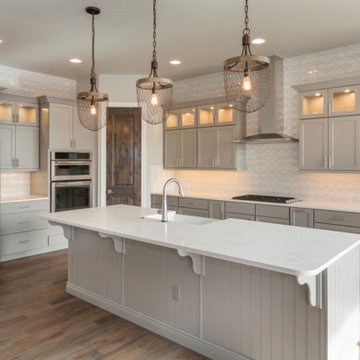
На фото: большая угловая кухня в стиле неоклассика (современная классика) с с полувстраиваемой мойкой (с передним бортиком), фасадами с утопленной филенкой, бежевыми фасадами, столешницей из кварцита, белым фартуком, фартуком из керамогранитной плитки, техникой из нержавеющей стали, паркетным полом среднего тона, островом, коричневым полом и белой столешницей
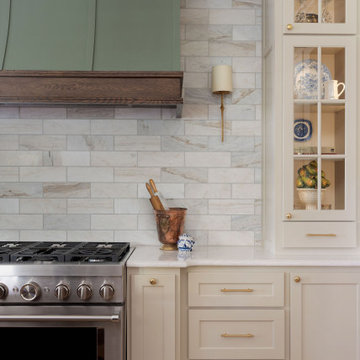
Идея дизайна: большая п-образная кухня в классическом стиле с врезной мойкой, фасадами в стиле шейкер, бежевыми фасадами, мраморной столешницей, белым фартуком, фартуком из мрамора, техникой из нержавеющей стали, светлым паркетным полом, островом и белой столешницей

Стильный дизайн: большая п-образная кухня-гостиная в классическом стиле с врезной мойкой, фасадами в стиле шейкер, бежевыми фасадами, мраморной столешницей, белым фартуком, фартуком из мрамора, техникой из нержавеющей стали, светлым паркетным полом, островом, белой столешницей и балками на потолке - последний тренд

THE SETUP
Imagine how thrilled Diana was when she was approached about designing a kitchen for a client who is an avid traveler and Francophile. ‘French-country’ is a very specific category of traditional design that combines French provincial elegance with rustic comforts. The look draws on soothing hues, antique accents and a wonderful fusion of polished and relic’d finishes.
Her client wanted to feel like she was in the south of France every time she walked into her kitchen. She wanted real honed marble counters, vintage finishes and authentic heavy stone walls like you’d find in a 400-year old château in Les Baux-de-Provence.
Diana’s mission: capture the client’s vision, design it and utilize Drury Design’s sourcing and building expertise to bring it to life.
Design Objectives:
Create the feel of an authentic vintage French-country kitchen
Include natural materials that would have been used in an old French château
Add a second oven
Omit an unused desk area in favor of a large, tall pantry armoire
THE REMODEL
Design Challenges:
Finding real stone for the walls, and the craftsmen to install it
Accommodate for the thickness of the stones
Replicating château beam architecture
Replicating authentic French-country finishes
Find a spot for a new steam oven
Design Solutions:
Source and sort true stone. Utilize veteran craftsmen to apply to the walls using old-world techniques
Furr out interior window casings to adjust for the thicker stone walls
Source true reclaimed beams
Utilize veteran craftsmen for authentic finishes and distressing for the island, tall pantry armoire and stucco hood
Modify the butler’s pantry base cabinet to accommodate the new steam oven
THE RENEWED SPACE
Before we started work on her new French-country kitchen, the homeowner told us the kitchen that came with the house was “not my kitchen.”
“I felt like a stranger,” she told us during the photoshoot. “It wasn’t my color, it wasn’t my texture. It wasn’t my style… I didn’t have my stamp on it.”
And now?
“I love the fact that my family can come in here, wrap their arms around it and feel comfortable,” she said. “It’s like a big hug.”
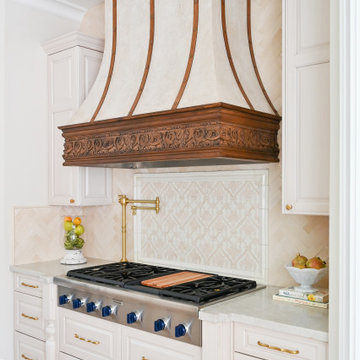
Creamy tones fill this kitchen. It charming space is home to a lovely handcrafted vent hood. It is custom designed, faux-painted and textured by a local artist. It is detailed with intricate wood carved trim and straps.
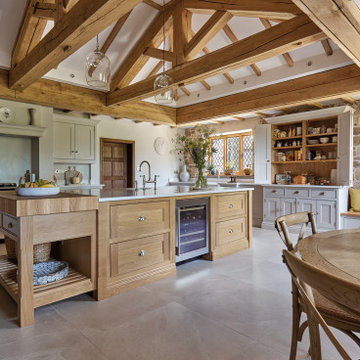
This country style shaker kitchen has been thoughtfully designed to compliment a magnificent and historic Tudor country house in the beautiful south Shropshire countryside. Every requirement of our client was considered during the design process and the results are spectacular. A generous and welcoming oak island is surrounded by soft warm grey cabinetry that has been expertly fitted to the characterful stone walls. A window seat sits below one of the thoughtfully restored windows, making it the perfect place to relax after a stroll in the countryside. A bifold breakfast pantry makes preparing the most important meal of the day a breeze, while the generous Belfast sink sits proudly under another beautifully crafted window. The bespoke chimney breast detail and cabinetry frame the impressive AGA range cooker perfectly.
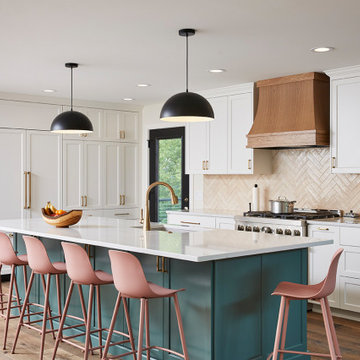
Cabinetry: Framed Full Overlay (Maple Melamine Interior Uppers & Lowers)
Backsplash tile/stone: Tribeca Oatmeal 2.5x8 subway tile, herringbone pattern
Perimeter & island countertops: Hanstone Calcutta Gold
Microwave/Speed Oven: Kitchen Aid 24" Undercabinet Micro Drawer in SS
Refrigerator: Kitchen Aid 42" Panel Ready French Door
Range: Kitchen Aid 36" Gas Range in Stainless Steel
Dishwasher: Bosch 24" DW in Stainless Steel IIBSHPM78ZSSN
Island paint: SW 6215 - Rocky River
Perimeter paint: Painted SW 7004 - Snowbound
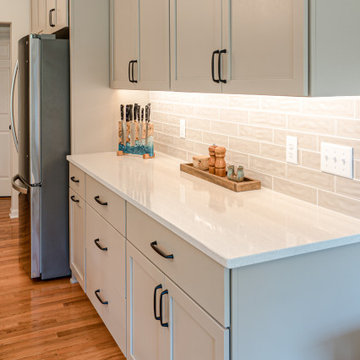
A modern kitchen remodel that incorporates that craftsmanship of the home. By flattening out the breakfast bar it opened up and brought the the two spaces together.
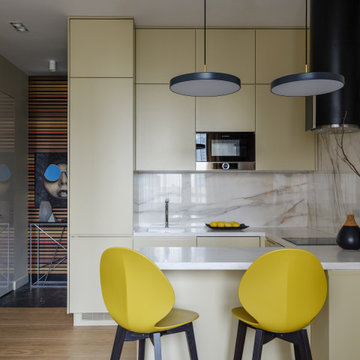
Стильный дизайн: маленькая п-образная кухня в белых тонах с отделкой деревом в современном стиле с обеденным столом, плоскими фасадами, бежевыми фасадами, столешницей из акрилового камня, белым фартуком, фартуком из керамогранитной плитки, черной техникой, паркетным полом среднего тона, бежевым полом, белой столешницей и барной стойкой для на участке и в саду - последний тренд
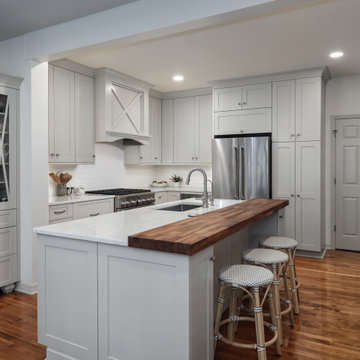
This Gainesville kitchen remodel incorporates classic wood cabinetry, a custom wood hood, and a Café Countertops wood countertop section on the island that gives this Gainesville kitchen design a one-of-a-kind look. The Eclipse Cabinetry Lancaster door is a classic shaker style with a beige painted finish, all accented by Top Knobs pewter finish knobs. A custom wood hood matches the cabinet finish, and a furniture style hutch with glass front cabinet doors. A Silestone Lusso quartz countertop is a perfect fit in this beautiful kitchen design, paired with Akua 3x6 pastel snow white glossy tile backsplash. The island countertop is finished with a stunning section of wood countertop from Cafe Countertops, which makes a perfect dining space with barstools. The island also includes a Miseno sink and Riobel faucet, as well as a handy pop-up power pod. The bright space incorporates ample lighting including undercabinet lights and recessed can lights LED 3000k.
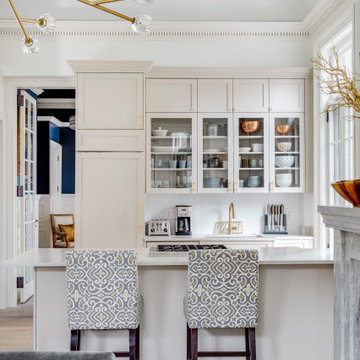
For this project, our Boston design-build team worked closely with a pair of keen-eyed clients to bring their unique vision to life. The main challenge throughout was deciding how to make the most out of the relatively small 990 ft² we had to work with.
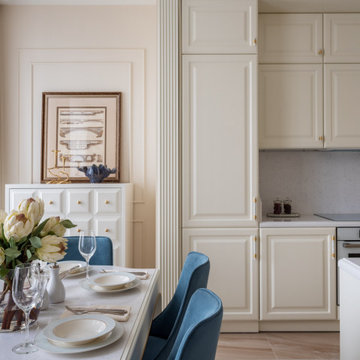
Стильный дизайн: прямая кухня-гостиная в стиле неоклассика (современная классика) с фасадами с выступающей филенкой, бежевыми фасадами, белым фартуком, белой техникой, островом, бежевым полом и белой столешницей - последний тренд
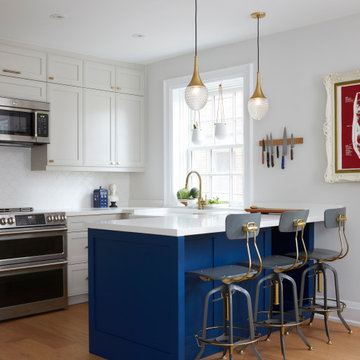
На фото: отдельная, п-образная кухня среднего размера в стиле неоклассика (современная классика) с с полувстраиваемой мойкой (с передним бортиком), фасадами в стиле шейкер, бежевыми фасадами, столешницей из кварцевого агломерата, белым фартуком, фартуком из плитки мозаики, техникой из нержавеющей стали, светлым паркетным полом, полуостровом, желтым полом и белой столешницей с
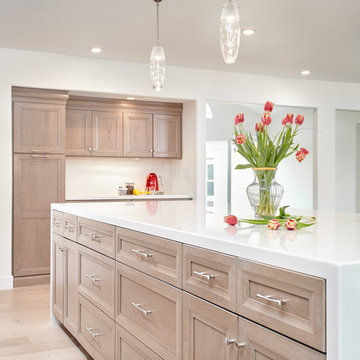
We transformed this dark and isolated kitchen, dining, and family room into a large, open concept space for a family who loves to cook and entertain. Using the floors and kitchen cabinet colors as an anchor, we opted to keep everything else light and bright while allowing seasonal decor items to serve as our bold color statement in the space. We chose a quartz countertop as an island waterfall and kitchen backsplash to ensure this space remains easy to use for years to come.
Interior Design by Bennett Design Co
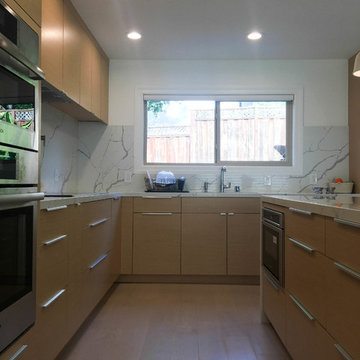
Cabinetry: Sollera Fine Cabinets
Countertop: Quartz
Свежая идея для дизайна: большая угловая кухня-гостиная в стиле модернизм с врезной мойкой, плоскими фасадами, бежевыми фасадами, столешницей из кварцевого агломерата, белым фартуком, фартуком из каменной плиты, техникой из нержавеющей стали, светлым паркетным полом, островом, бежевым полом и белой столешницей - отличное фото интерьера
Свежая идея для дизайна: большая угловая кухня-гостиная в стиле модернизм с врезной мойкой, плоскими фасадами, бежевыми фасадами, столешницей из кварцевого агломерата, белым фартуком, фартуком из каменной плиты, техникой из нержавеющей стали, светлым паркетным полом, островом, бежевым полом и белой столешницей - отличное фото интерьера
Кухня с бежевыми фасадами и белой столешницей – фото дизайна интерьера
8