Кухня с бежевым полом и разноцветной столешницей – фото дизайна интерьера
Сортировать:
Бюджет
Сортировать:Популярное за сегодня
161 - 180 из 5 160 фото
1 из 3
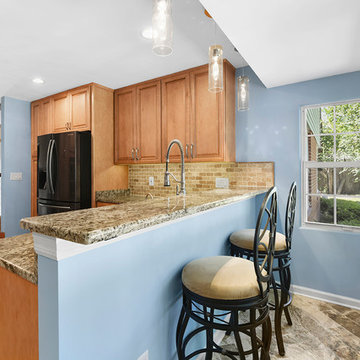
This Classically designed kitchen with modern accessories pops with color while remaining neutral and balanced. The 100% maple cabinetry in Honey Chocolate with the intricate Devon door style is complemented by the Santa Cecilia Amber Granite and blends perfectly with both Travertine backsplash and flooring tile choices. The bold decision to install the flooring on a diagonal makes the room look both longer and wider and modern even in a traditional medium.
We also added a few accessories that help with accessibility and organization such as the pull out spice rack, pull out tray organizer and a full set of pull out pantry shelves.
Kim Lindsey Photography
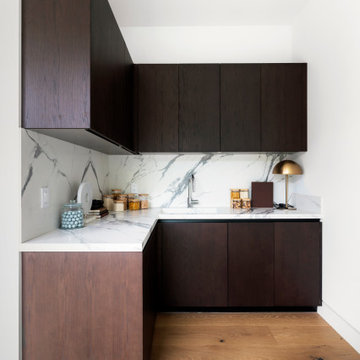
На фото: маленькая угловая кухня в современном стиле с плоскими фасадами, темными деревянными фасадами, мраморной столешницей, фартуком из мрамора, бежевым полом, монолитной мойкой, светлым паркетным полом, разноцветным фартуком и разноцветной столешницей для на участке и в саду с
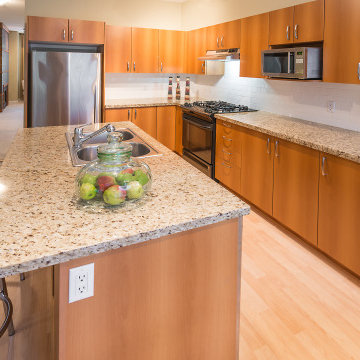
Craftsman designed kitchen remodel for Agoura Hills couple.
На фото: огромная угловая кухня в стиле кантри с обеденным столом, двойной мойкой, плоскими фасадами, фасадами цвета дерева среднего тона, гранитной столешницей, белым фартуком, фартуком из каменной плитки, техникой из нержавеющей стали, деревянным полом, островом, бежевым полом и разноцветной столешницей с
На фото: огромная угловая кухня в стиле кантри с обеденным столом, двойной мойкой, плоскими фасадами, фасадами цвета дерева среднего тона, гранитной столешницей, белым фартуком, фартуком из каменной плитки, техникой из нержавеющей стали, деревянным полом, островом, бежевым полом и разноцветной столешницей с

This gorgeous estate home is located in Parkland, Florida. The open two story volume creates spaciousness while defining each activity center. Whether entertaining or having quiet family time, this home reflects the lifestyle and personalities of the owners.
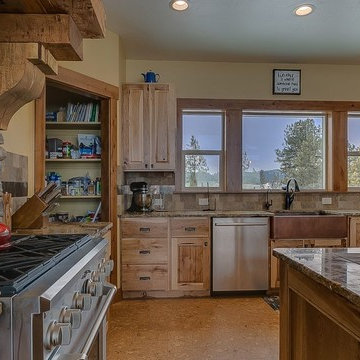
Идея дизайна: большая п-образная кухня-гостиная в стиле рустика с с полувстраиваемой мойкой (с передним бортиком), фасадами с выступающей филенкой, светлыми деревянными фасадами, гранитной столешницей, разноцветным фартуком, фартуком из керамогранитной плитки, черной техникой, полом из ламината, островом, бежевым полом и разноцветной столешницей

South West London kitchen & kitchen extension.
Источник вдохновения для домашнего уюта: угловая, серо-белая кухня среднего размера: освещение в стиле лофт с обеденным столом, двойной мойкой, плоскими фасадами, синими фасадами, столешницей из кварцита, разноцветным фартуком, фартуком из мрамора, черной техникой, полом из керамогранита, островом, бежевым полом, разноцветной столешницей и кессонным потолком
Источник вдохновения для домашнего уюта: угловая, серо-белая кухня среднего размера: освещение в стиле лофт с обеденным столом, двойной мойкой, плоскими фасадами, синими фасадами, столешницей из кварцита, разноцветным фартуком, фартуком из мрамора, черной техникой, полом из керамогранита, островом, бежевым полом, разноцветной столешницей и кессонным потолком
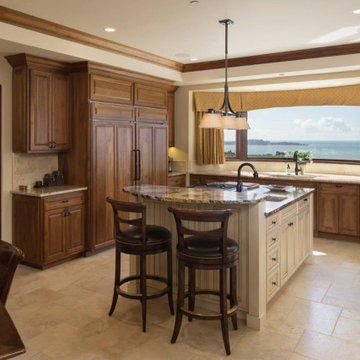
Kitchen Cabinets and Crown with stained finish.
Island finished with Gel stain over distressed color.
Пример оригинального дизайна: большая п-образная кухня в средиземноморском стиле с обеденным столом, фасадами с выступающей филенкой, гранитной столешницей, бежевым фартуком, фартуком из известняка, островом, разноцветной столешницей, врезной мойкой, фасадами цвета дерева среднего тона, техникой под мебельный фасад и бежевым полом
Пример оригинального дизайна: большая п-образная кухня в средиземноморском стиле с обеденным столом, фасадами с выступающей филенкой, гранитной столешницей, бежевым фартуком, фартуком из известняка, островом, разноцветной столешницей, врезной мойкой, фасадами цвета дерева среднего тона, техникой под мебельный фасад и бежевым полом
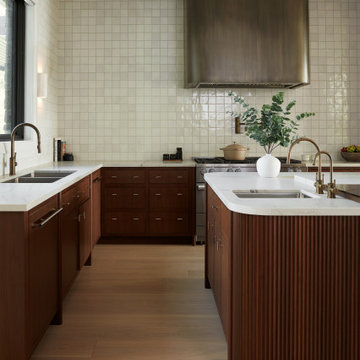
Step into culinary perfection with this rich walnut kitchen, adorned with a stunning brushed metal range hood that adds an industrial and distinctive flair. The serene tile backsplash provides a sleek canvas for the kitchen cabinets to shine, while the symmetrical layout, featuring two sinks and a panelled dishwasher, makes this kitchen a chef's dream. With face frame inset construction, the beauty of rich walnut wood, marble countertops, and unique ribbed detailing converge to create an impactful space that makes you feel truly inspired.
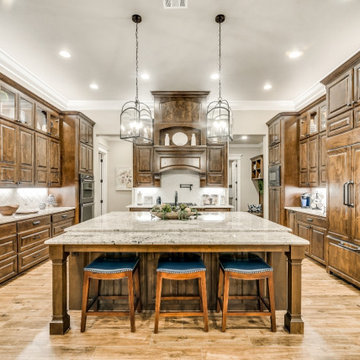
Стильный дизайн: п-образная кухня в классическом стиле с фасадами с выступающей филенкой, темными деревянными фасадами, белым фартуком, техникой под мебельный фасад, островом, бежевым полом и разноцветной столешницей - последний тренд
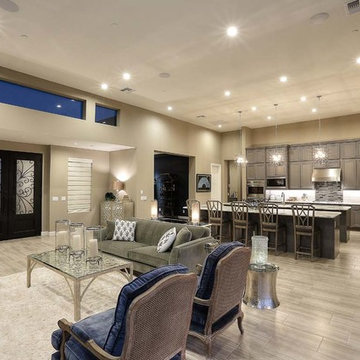
Kevin Cross
Источник вдохновения для домашнего уюта: большая прямая кухня-гостиная в современном стиле с двойной мойкой, фасадами с выступающей филенкой, серыми фасадами, столешницей из кварцевого агломерата, зеленым фартуком, фартуком из стеклянной плитки, техникой из нержавеющей стали, полом из керамической плитки, двумя и более островами, бежевым полом и разноцветной столешницей
Источник вдохновения для домашнего уюта: большая прямая кухня-гостиная в современном стиле с двойной мойкой, фасадами с выступающей филенкой, серыми фасадами, столешницей из кварцевого агломерата, зеленым фартуком, фартуком из стеклянной плитки, техникой из нержавеющей стали, полом из керамической плитки, двумя и более островами, бежевым полом и разноцветной столешницей
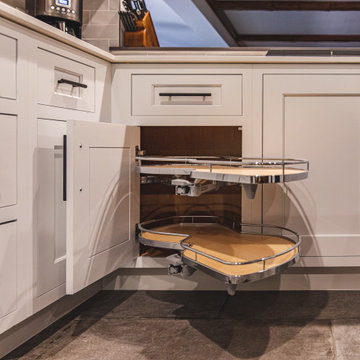
Beautiful farmhouse kitchen with inset custom cabinets, Denton countertops.
Стильный дизайн: большая угловая кухня с обеденным столом, одинарной мойкой, фасадами в стиле шейкер, белыми фасадами, столешницей из кварцевого агломерата, белым фартуком, фартуком из цементной плитки, техникой из нержавеющей стали, полом из цементной плитки, островом, бежевым полом, разноцветной столешницей и любым потолком - последний тренд
Стильный дизайн: большая угловая кухня с обеденным столом, одинарной мойкой, фасадами в стиле шейкер, белыми фасадами, столешницей из кварцевого агломерата, белым фартуком, фартуком из цементной плитки, техникой из нержавеющей стали, полом из цементной плитки, островом, бежевым полом, разноцветной столешницей и любым потолком - последний тренд

На фото: большая угловая кухня-гостиная в современном стиле с тройной мойкой, фасадами с декоративным кантом, светлыми деревянными фасадами, столешницей из кварцевого агломерата, серым фартуком, фартуком из керамической плитки, белой техникой, светлым паркетным полом, островом, бежевым полом, разноцветной столешницей и многоуровневым потолком с
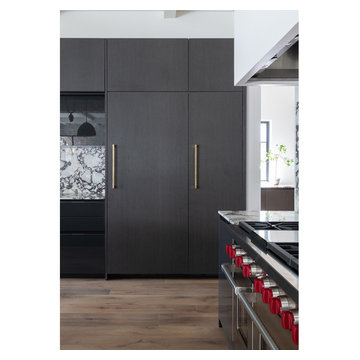
From the street, it’s an impeccably designed English manor. Once inside, the best of that same storied architecture seamlessly meshes with modernism. This blend of styles was exactly the vibe three-decades-running Houston homebuilder Chris Sims, founder and CEO of Sims Luxury Builders, wanted to convey with the $5.2 million show-home in Houston’s coveted Tanglewood neighborhood. “Our goal was to uniquely combine classic and Old World with clean and modern in both the architectural design as well as the interior finishes,” Chris says.
Their aesthetic inspiration is clearly evident in the 8,000-square-foot showcase home’s luxurious gourmet kitchen. It is an exercise in grey and white—and texture. To achieve their vision, the Sims turned to Cantoni. “We had a wonderful experience working with Cantoni several years ago on a client’s home, and were pleased to repeat that success on this project,” Chris says.
Cantoni designer Amy McFall, who was tasked with designing the kitchen, promptly took to the home’s beauty. Situated on a half-acre corner lot with majestic oak trees, it boasts simplistic and elegant interiors that allow the detailed architecture to shine. The kitchen opens directly to the family room, which holds a brick wall, beamed ceilings, and a light-and-bright stone fireplace. The generous space overlooks the outdoor pool. With such a large area to work with, “we needed to give the kitchen its own, intimate feel,” Amy says.
To that end, Amy integrated dark grey, high-gloss lacquer cabinetry from our Atelier Collection. by Aster Cucine with dark grey oak cabinetry, mixing finishes throughout to add depth and texture. Edginess came by way of custom, heavily veined Calacatta Viola marble on both the countertops and backsplash.
The Sims team, meanwhile, insured the layout lent itself to minimalism. “With the inclusion of the scullery and butler’s pantry in the design, we were able to minimize the storage needed in the kitchen itself,” Chris says. “This allowed for the clean, minimalist cabinetry, giving us the creative freedom to go darker with the cabinet color and really make a bold statement in the home.”
It was exactly the look they wanted—textural and interesting. “The juxtaposition of ultra-modern kitchen cabinetry and steel windows set against the textures of the wood floors, interior brick, and trim detailing throughout the downstairs provided a fresh take on blending classic and modern,” Chris says. “We’re thrilled with the result—it is showstopping.”
They were equally thrilled with the design process. “Amy was incredibly responsive, helpful and knowledgeable,” Chris says. “It was a pleasure working with her and the entire Cantoni team.”
Check out the kitchen featured in Modern Luxury Interiors Texas’ annual “Ode to Texas Real Estate” here.
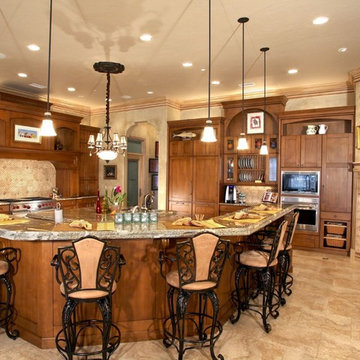
Exquisite kitchen inspired by Italian design ideas. The kitchen includes two islands, a two-sided fireplace that is shared with the formal dining room and a custom hood surround for the 48" Wolf range.
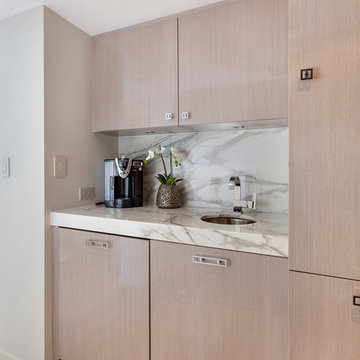
На фото: маленькая отдельная, прямая кухня в современном стиле с врезной мойкой, плоскими фасадами, светлыми деревянными фасадами, мраморной столешницей, разноцветным фартуком, фартуком из мрамора, техникой из нержавеющей стали, светлым паркетным полом, бежевым полом и разноцветной столешницей без острова для на участке и в саду
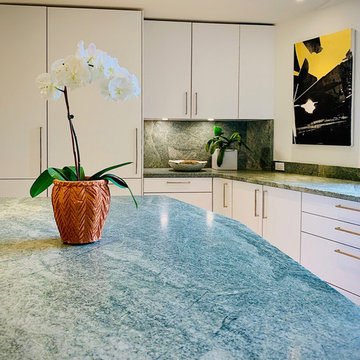
This gut renovation of a 1960's galley kitchen opens the kitchen to the living room and allows natural light to flood the space. All new recessed lighting in a drop ceiling with LED linear lights installed in the reveal create a floating appearance. Appliances are integrated into the cabinetry to reduce visual clutter. A simple, clean-lined and modern aesthetic will stand the test of time.
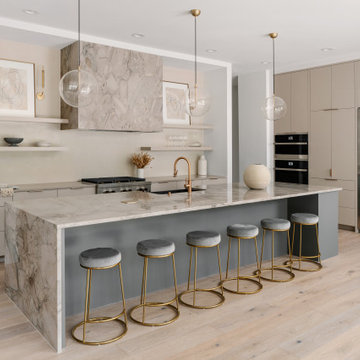
Свежая идея для дизайна: п-образная кухня в современном стиле с обеденным столом, с полувстраиваемой мойкой (с передним бортиком), плоскими фасадами, бежевыми фасадами, мраморной столешницей, бежевым фартуком, техникой из нержавеющей стали, светлым паркетным полом, островом, бежевым полом и разноцветной столешницей - отличное фото интерьера
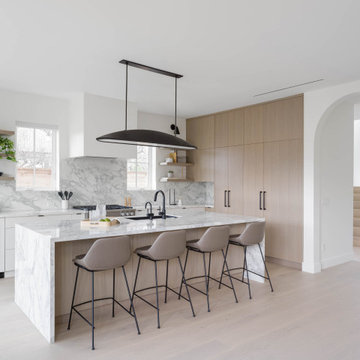
На фото: п-образная кухня в современном стиле с обеденным столом, врезной мойкой, плоскими фасадами, белыми фасадами, мраморной столешницей, разноцветным фартуком, фартуком из мрамора, техникой под мебельный фасад, светлым паркетным полом, островом, бежевым полом и разноцветной столешницей
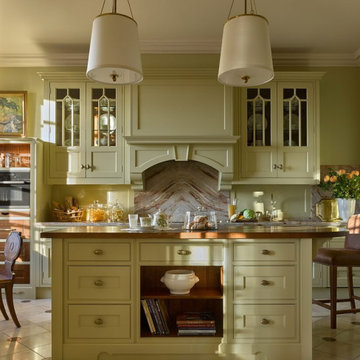
Английская кухня "LOXLEY" с кладовками, винной и продуктовой.
Источник вдохновения для домашнего уюта: большая кухня в классическом стиле с обеденным столом, врезной мойкой, стеклянными фасадами, зелеными фасадами, мраморной столешницей, разноцветным фартуком, фартуком из гранита, техникой под мебельный фасад, мраморным полом, островом, бежевым полом и разноцветной столешницей
Источник вдохновения для домашнего уюта: большая кухня в классическом стиле с обеденным столом, врезной мойкой, стеклянными фасадами, зелеными фасадами, мраморной столешницей, разноцветным фартуком, фартуком из гранита, техникой под мебельный фасад, мраморным полом, островом, бежевым полом и разноцветной столешницей
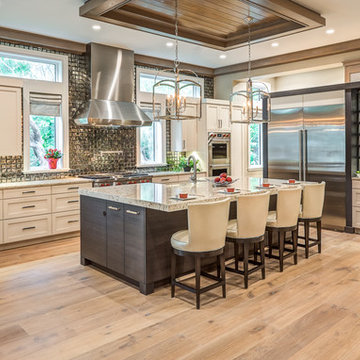
Идея дизайна: огромная п-образная кухня-гостиная в стиле неоклассика (современная классика) с с полувстраиваемой мойкой (с передним бортиком), фасадами с утопленной филенкой, белыми фасадами, гранитной столешницей, фартуком цвета металлик, фартуком из металлической плитки, техникой из нержавеющей стали, светлым паркетным полом, островом, бежевым полом и разноцветной столешницей
Кухня с бежевым полом и разноцветной столешницей – фото дизайна интерьера
9