Кухня с бежевым полом и коричневой столешницей – фото дизайна интерьера
Сортировать:
Бюджет
Сортировать:Популярное за сегодня
121 - 140 из 4 335 фото
1 из 3
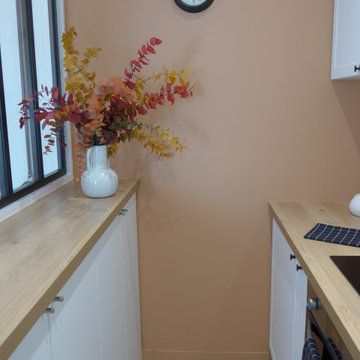
Les nouveaux espaces entrée et cuisine ont gagné des m2 en récupérant une partie du palier d'étage et les WC attenants. De jolis carreaux de ciment de chez Marazzi ainsi qu'une peinture terracotta assortie de chez Ressource donnent le ton. Une baie vitrée à été crée afin d'ouvrir l'espace au maximum !
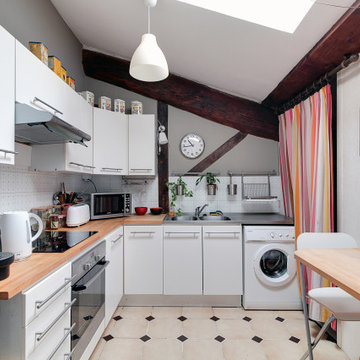
На фото: угловая кухня в современном стиле с монолитной мойкой, плоскими фасадами, белыми фасадами, деревянной столешницей, белым фартуком, белой техникой, бежевым полом, коричневой столешницей и сводчатым потолком
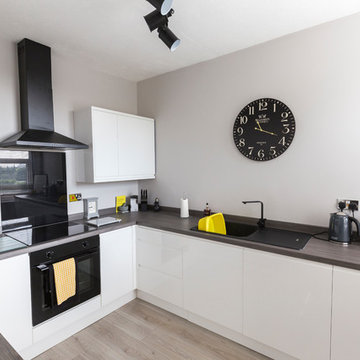
James Thompson
Пример оригинального дизайна: маленькая п-образная кухня в современном стиле с накладной мойкой, плоскими фасадами, белыми фасадами, деревянной столешницей, черным фартуком, фартуком из стекла, черной техникой, светлым паркетным полом, бежевым полом и коричневой столешницей для на участке и в саду
Пример оригинального дизайна: маленькая п-образная кухня в современном стиле с накладной мойкой, плоскими фасадами, белыми фасадами, деревянной столешницей, черным фартуком, фартуком из стекла, черной техникой, светлым паркетным полом, бежевым полом и коричневой столешницей для на участке и в саду
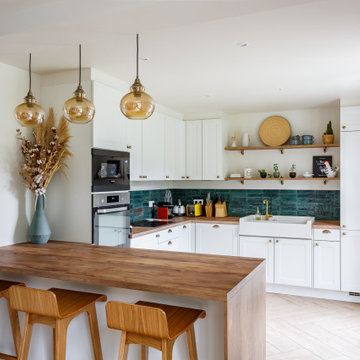
Источник вдохновения для домашнего уюта: п-образная кухня в скандинавском стиле с накладной мойкой, фасадами с утопленной филенкой, белыми фасадами, деревянной столешницей, зеленым фартуком, техникой под мебельный фасад, полуостровом, бежевым полом и коричневой столешницей
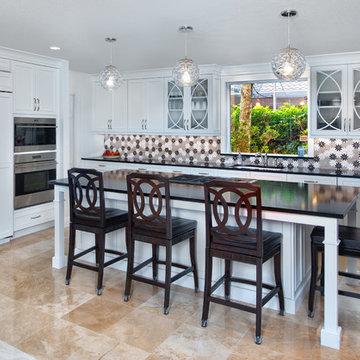
This home in Bonita Bay, Florida is located in a development designed with a tropical, entertaining-friendly courtyard floor plan, barrel tile roofs, and arched windows. The only thing missing was a modern, elegant and functional kitchen where two chefs could work simultaneously and have better flow among the surrounding spaces.
Having worked with Progressive Design before on three prior renovations, all in less than one year, Progressive was the obvious choice for their fourth major remodel—this masterful kitchen renovation.
Challenge
Ultimately, Progressive Design Build was tasked with transforming a closed-off kitchen into an open concept floor plan. The design and production team began working on a solution to the structural beam support—confirming its adequacy for supporting the loft above after cutting a few holes in the drywall. Secondly, the size of the current marble tile flooring was no longer available. We needed a solution that would seamlessly blend the new flooring with the old. Thirdly, the existing lighting plan was inefficient and would need to be updated to accommodate the new island location and kitchen layout.
Solution
Since the existing marble flooring tile size was no longer available, we designed a beautiful stone border between the new kitchen and the existing living space to create a small break in the two-floor patterns, minimizing the noticeable difference in the tile sizes. Once installed, we re-polished and sealed the entire floor creating a beautiful sheen and natural flow throughout the space.
The new location of the kitchen island, as well as additional perimeter lighting, necessitated the need to move electrical outlets and light switches to a more convenient and intuitive location. This was implemented strategically using a well-thought-out lighting plan.
The clients were thrilled when we suggested removing a sink from their existing wet bar (which was rarely used) and moved the wet bar drain to the new laundry room, located on the backside of the wet bar.
Special features include custom-designed Dura Supreme cabinets painted in a white finish, for the kitchen, wet bar, and laundry room; Wolf and Sub-Zero appliances, and an impressive gas range with downdraft at the cooktop.
Results
Not only was this Bonita Bay couple thrilled to receive all of their remodel wish list items, but Progressive Design Build was able to complete their project ahead of schedule and on budget.
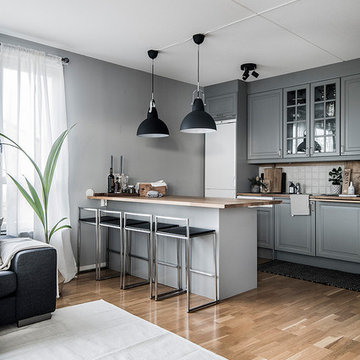
Ove Nilsson Photographer
Пример оригинального дизайна: параллельная кухня-гостиная в скандинавском стиле с фасадами с выступающей филенкой, серыми фасадами, деревянной столешницей, белым фартуком, фартуком из керамической плитки, белой техникой, паркетным полом среднего тона, полуостровом, бежевым полом и коричневой столешницей
Пример оригинального дизайна: параллельная кухня-гостиная в скандинавском стиле с фасадами с выступающей филенкой, серыми фасадами, деревянной столешницей, белым фартуком, фартуком из керамической плитки, белой техникой, паркетным полом среднего тона, полуостровом, бежевым полом и коричневой столешницей
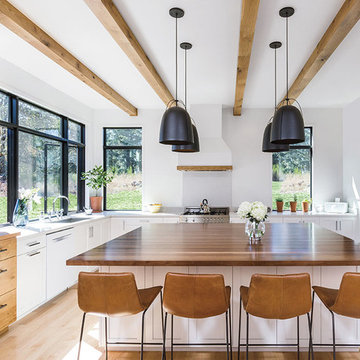
Пример оригинального дизайна: угловая кухня-гостиная среднего размера в современном стиле с врезной мойкой, фасадами в стиле шейкер, белыми фасадами, деревянной столешницей, техникой из нержавеющей стали, светлым паркетным полом, островом, бежевым полом и коричневой столешницей
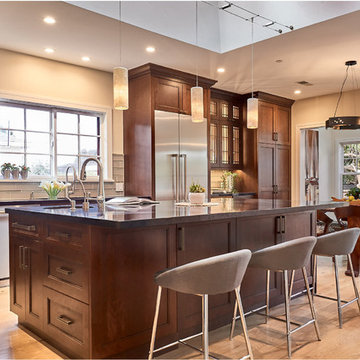
Winner of 2018 NKBA Northern California Chapter Design Competition
* Judges' Choice Kitchen
* First Place Medium Kitchen
* Best Before & After Kitchen
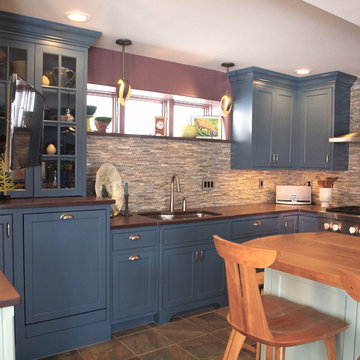
RS Designs
На фото: большая отдельная, п-образная кухня в стиле неоклассика (современная классика) с двойной мойкой, фасадами в стиле шейкер, синими фасадами, гранитной столешницей, разноцветным фартуком, фартуком из удлиненной плитки, техникой под мебельный фасад, полом из сланца, островом, бежевым полом и коричневой столешницей
На фото: большая отдельная, п-образная кухня в стиле неоклассика (современная классика) с двойной мойкой, фасадами в стиле шейкер, синими фасадами, гранитной столешницей, разноцветным фартуком, фартуком из удлиненной плитки, техникой под мебельный фасад, полом из сланца, островом, бежевым полом и коричневой столешницей
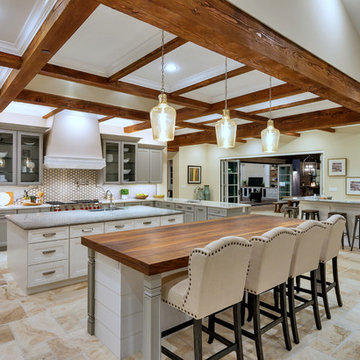
Стильный дизайн: кухня в средиземноморском стиле с обеденным столом, одинарной мойкой, фасадами с утопленной филенкой, белыми фасадами, деревянной столешницей, фартуком из плитки мозаики, техникой из нержавеющей стали, двумя и более островами, бежевым полом, коричневой столешницей и красивой плиткой - последний тренд
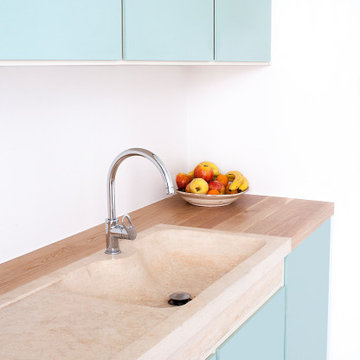
Neuebau Küche nach Mass.
Идея дизайна: маленькая отдельная, прямая кухня в стиле модернизм с с полувстраиваемой мойкой (с передним бортиком), плоскими фасадами, бирюзовыми фасадами, деревянной столешницей, белым фартуком, техникой из нержавеющей стали, полом из цементной плитки, бежевым полом и коричневой столешницей для на участке и в саду
Идея дизайна: маленькая отдельная, прямая кухня в стиле модернизм с с полувстраиваемой мойкой (с передним бортиком), плоскими фасадами, бирюзовыми фасадами, деревянной столешницей, белым фартуком, техникой из нержавеющей стали, полом из цементной плитки, бежевым полом и коричневой столешницей для на участке и в саду
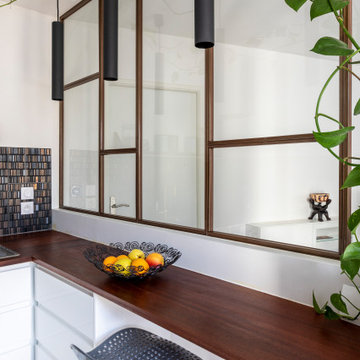
La cuisine depuis la salle à manger. Nous avons créé le muret et la verrière en forme de "L", le faux plafond avec son bandeau LED et ses 3 spots cylindriques sur le bar, la cuisine de toutes pièces et la belle crédence.
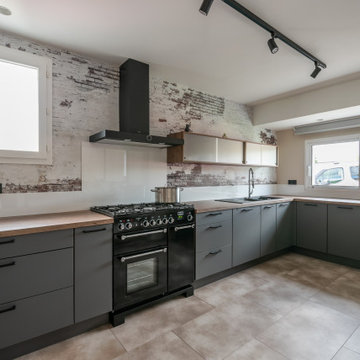
Пример оригинального дизайна: отдельная, п-образная кухня среднего размера в современном стиле с врезной мойкой, фасадами с декоративным кантом, серыми фасадами, деревянной столешницей, белым фартуком, черной техникой, полом из керамической плитки, бежевым полом и коричневой столешницей без острова
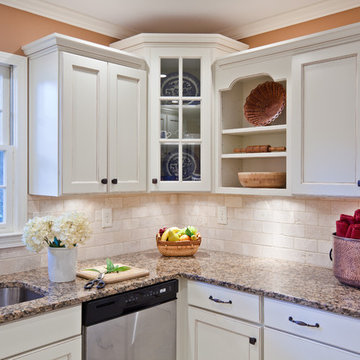
Transitional White Country Kitchen
Пример оригинального дизайна: п-образная кухня среднего размера в стиле неоклассика (современная классика) с врезной мойкой, фасадами с утопленной филенкой, белыми фасадами, гранитной столешницей, бежевым фартуком, фартуком из каменной плитки, техникой из нержавеющей стали, полом из керамогранита, островом, бежевым полом и коричневой столешницей
Пример оригинального дизайна: п-образная кухня среднего размера в стиле неоклассика (современная классика) с врезной мойкой, фасадами с утопленной филенкой, белыми фасадами, гранитной столешницей, бежевым фартуком, фартуком из каменной плитки, техникой из нержавеющей стали, полом из керамогранита, островом, бежевым полом и коричневой столешницей
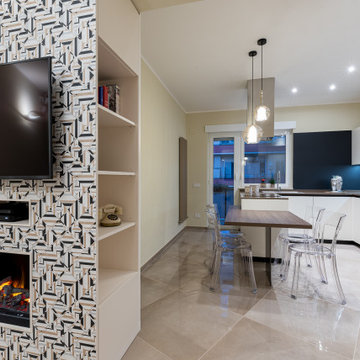
Идея дизайна: огромная п-образная кухня у окна в современном стиле с обеденным столом, одинарной мойкой, фасадами с декоративным кантом, бежевыми фасадами, белым фартуком, техникой из нержавеющей стали, полом из керамогранита, полуостровом, бежевым полом и коричневой столешницей
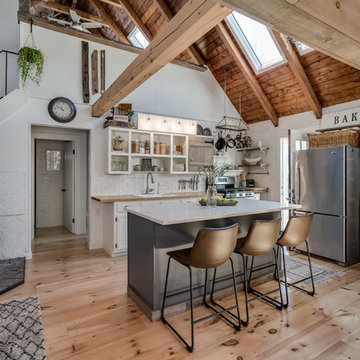
Стильный дизайн: угловая кухня-гостиная в стиле кантри с накладной мойкой, открытыми фасадами, белыми фасадами, деревянной столешницей, белым фартуком, фартуком из плитки кабанчик, техникой из нержавеющей стали, светлым паркетным полом, островом, бежевым полом и коричневой столешницей - последний тренд
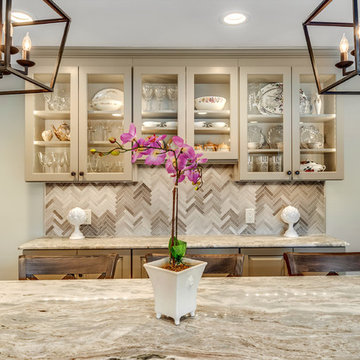
A brand new built-in server hitch along the interior wall, featuring glass doors, glass shelves and illuminated shelves for that traditional, furniture grade effect.
Vineyard (Greige) raised panel cabinets, fantasy brown Quartzite counter tops, Travertine back splash focal point, oil rubbed bronze hardware and faucet provide the updated traditional/transitional feel. The oil rubbed bronze provides needed contrast to the lighter finishes & textures.
HLP Photography
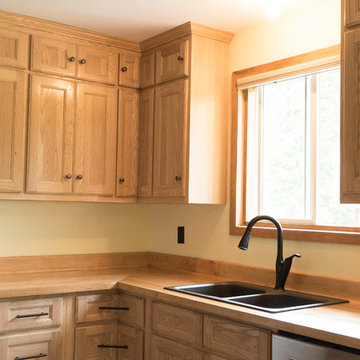
Photo credit: Mariana Lafrance
На фото: большая угловая кухня в стиле неоклассика (современная классика) с обеденным столом, двойной мойкой, плоскими фасадами, светлыми деревянными фасадами, деревянной столешницей, техникой из нержавеющей стали, полом из ламината, бежевым полом и коричневой столешницей без острова
На фото: большая угловая кухня в стиле неоклассика (современная классика) с обеденным столом, двойной мойкой, плоскими фасадами, светлыми деревянными фасадами, деревянной столешницей, техникой из нержавеющей стали, полом из ламината, бежевым полом и коричневой столешницей без острова
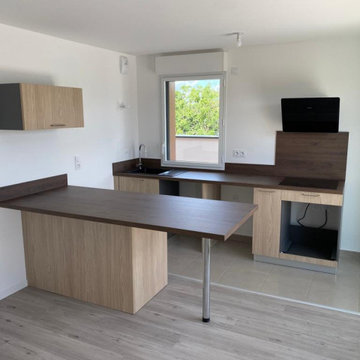
Nous retrouvons ici un appartement en VEFA fraichement livré qui ne demandait qu'a recevoir cette belle cuisine pour le future locataire.
Nous retrouvons des meuble à façade imitation bois accompagnée d'un plan de travail stratifié de chez Fidelem.
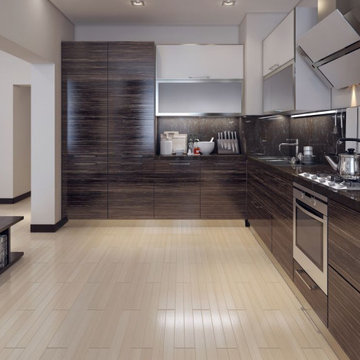
Источник вдохновения для домашнего уюта: большая угловая кухня-гостиная в стиле модернизм с врезной мойкой, плоскими фасадами, темными деревянными фасадами, столешницей из кварцевого агломерата, коричневым фартуком, фартуком из каменной плиты, техникой из нержавеющей стали, полом из бамбука, бежевым полом и коричневой столешницей без острова
Кухня с бежевым полом и коричневой столешницей – фото дизайна интерьера
7