Кухня с бежевым фартуком и синим фартуком – фото дизайна интерьера
Сортировать:
Бюджет
Сортировать:Популярное за сегодня
81 - 100 из 217 311 фото
1 из 3

Rett Peek
Стильный дизайн: кухня среднего размера в стиле фьюжн с с полувстраиваемой мойкой (с передним бортиком), фасадами в стиле шейкер, серыми фасадами, столешницей из кварцита, бежевым фартуком, фартуком из терракотовой плитки, техникой из нержавеющей стали и паркетным полом среднего тона без острова - последний тренд
Стильный дизайн: кухня среднего размера в стиле фьюжн с с полувстраиваемой мойкой (с передним бортиком), фасадами в стиле шейкер, серыми фасадами, столешницей из кварцита, бежевым фартуком, фартуком из терракотовой плитки, техникой из нержавеющей стали и паркетным полом среднего тона без острова - последний тренд
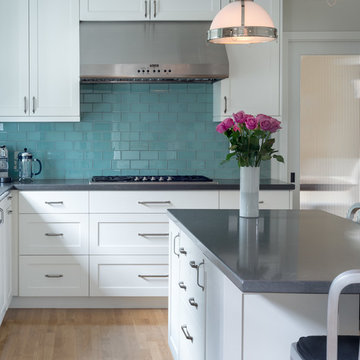
©Alexander Vertikoff
На фото: кухня в стиле неоклассика (современная классика) с синим фартуком, фартуком из стеклянной плитки и островом
На фото: кухня в стиле неоклассика (современная классика) с синим фартуком, фартуком из стеклянной плитки и островом
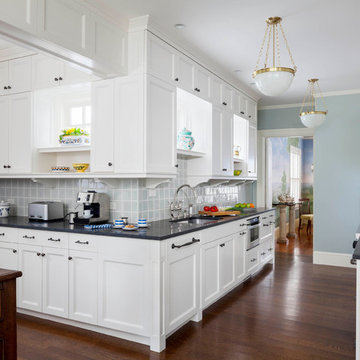
Источник вдохновения для домашнего уюта: большая угловая кухня в стиле неоклассика (современная классика) с обеденным столом, белыми фасадами, синим фартуком, врезной мойкой, фасадами в стиле шейкер, фартуком из стеклянной плитки, техникой из нержавеющей стали и темным паркетным полом без острова
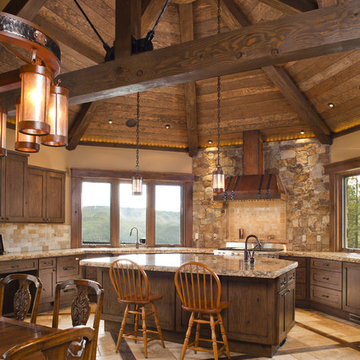
Colorado Mountain Home Lake House
Chris Giles Photography
Пример оригинального дизайна: кухня в стиле рустика с обеденным столом, фасадами в стиле шейкер, бежевым фартуком и фасадами цвета дерева среднего тона
Пример оригинального дизайна: кухня в стиле рустика с обеденным столом, фасадами в стиле шейкер, бежевым фартуком и фасадами цвета дерева среднего тона

Transitional / Contemporary Stained Walnut Frameless Cabinetry, Quartzite Countertops, Waterfall Island with Prep Sink, Wide Plank White Oak Flooring, Thermador Appliances, Gas Cooktop, Double Ovens
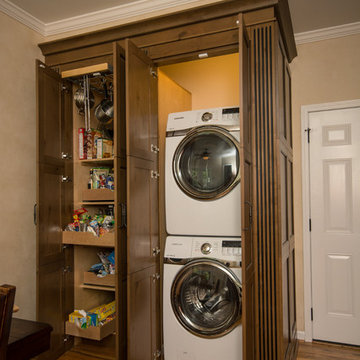
This kitchen had the old laundry room in the corner and there was no pantry. We converted the old laundry into a pantry/laundry combination. The hand carved travertine farm sink is the focal point of this beautiful new kitchen.
Notice the clean backsplash with no electrical outlets. All of the electrical outlets, switches and lights are under the cabinets leaving the uninterrupted backslash. The rope lighting on top of the cabinets adds a nice ambiance or night light.
Photography: Buxton Photography
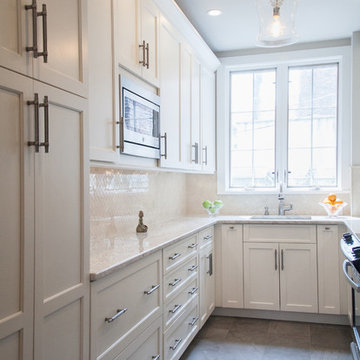
Свежая идея для дизайна: маленькая п-образная кухня в классическом стиле с фасадами с утопленной филенкой, гранитной столешницей и бежевым фартуком для на участке и в саду - отличное фото интерьера

Идея дизайна: большая угловая кухня в средиземноморском стиле с врезной мойкой, фасадами с выступающей филенкой, темными деревянными фасадами, гранитной столешницей, бежевым фартуком, техникой из нержавеющей стали и островом

Large butler's pantry approximately 8 ft wide. This space features a ton of storage from both recessed and glass panel cabinets. The cabinets have a lightwood finish and is accented very well with a blue tile backsplash.

Once an unused butler's pantry, this Ann Arbor kitchen remodel now offers added storage for important appliances and large items infrequently used. This hard working set of cabinetry does the work of a pantry without the doors, narrow storage and poor lighting of a traditional pantry. Complete with floor to ceiling natural cherry cabinets in the craftsman style, these cabinets add interest and function with stair-step depths and height. The Medallion cabinets are a natural cherry wood with a Sonoma door style, finished in a pecan burnished glaze. Sanctuary cabinet hardware from Top Knobs comes in a Tuscan Bronze finish. Bamboo floors compliment the warm cabinetry and will deepen to a honey blond over time. Under cabinet lighting high lights crackle glass accent tile, tumbled limestone brick tiles and white quartz countertops. Fred Golden Photography©
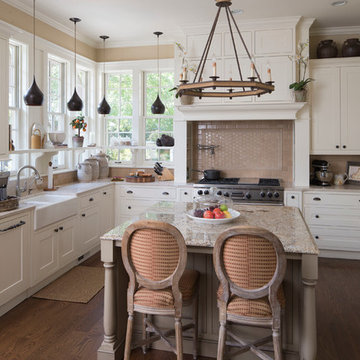
These homeowners relocated to Indianapolis and wanted a traditional home in the Meridian Hills area that offered family living space off the kitchen. “It’s what we were used to, but we had trouble finding exactly what we were looking for.” They spent a lot of time thinking about the possibilities of a remodel. They had space both within and outside the house that were under-utilized and decided to embark on a significant renovation project.
We endeavored to completely rework the current floor plan in hopes of addressing all their needs and wants. Plans included relocating the kitchen, moving the exterior walls by a couple of feet, raising the ceiling, and moving the office. The results of these changes were dramatic. Additionally the family now enjoys a larger and updated entrance with storage and closets that is perfect for their two active daughters and two often muddy labs, a beautiful kitchen with improved functionality that is filled with tons of natural light, as well as a cozy hearth room, ideal for relaxing together as a family. The once neglected screened porch is now a unique and inviting office with workspace for everyone.
Once these improvements were made the view to the back of the house was now apparent, the couple decided to enhance their outdoor living space as well. We added a new patio, a custom pergola, water feature and a fire pit. “Now it’s a private spot to relax and connect with the outdoors. It really highlights the style of the house and we love it,” says the homeowner.
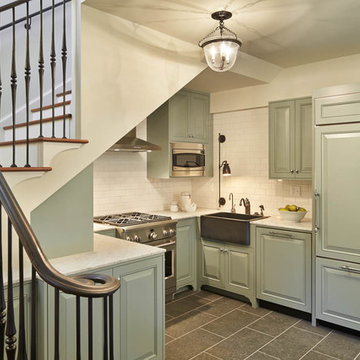
Benjamin Benscheinder
Gelotte Hommas Architecture
Hyde Evans Design
Источник вдохновения для домашнего уюта: п-образная кухня в классическом стиле с с полувстраиваемой мойкой (с передним бортиком), фасадами с выступающей филенкой, зелеными фасадами, бежевым фартуком, фартуком из плитки кабанчик и техникой под мебельный фасад
Источник вдохновения для домашнего уюта: п-образная кухня в классическом стиле с с полувстраиваемой мойкой (с передним бортиком), фасадами с выступающей филенкой, зелеными фасадами, бежевым фартуком, фартуком из плитки кабанчик и техникой под мебельный фасад
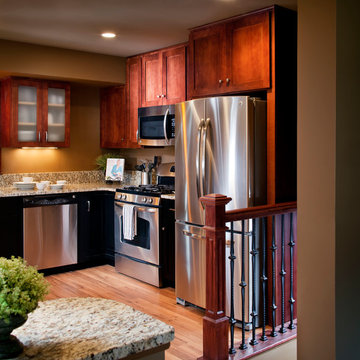
CHIPPER HATTER PHOTOGRAPHY
Идея дизайна: угловая кухня среднего размера в стиле кантри с фасадами в стиле шейкер, черными фасадами, гранитной столешницей, бежевым фартуком, фартуком из каменной плиты, техникой из нержавеющей стали, светлым паркетным полом, островом, обеденным столом и врезной мойкой
Идея дизайна: угловая кухня среднего размера в стиле кантри с фасадами в стиле шейкер, черными фасадами, гранитной столешницей, бежевым фартуком, фартуком из каменной плиты, техникой из нержавеющей стали, светлым паркетным полом, островом, обеденным столом и врезной мойкой
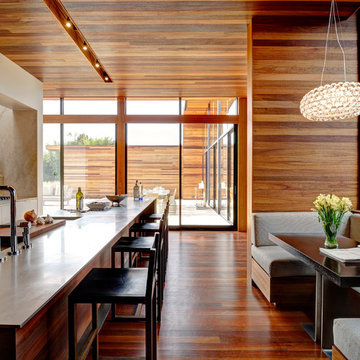
Bates Masi Architects
На фото: параллельная кухня в современном стиле с техникой из нержавеющей стали, обеденным столом, плоскими фасадами и бежевым фартуком с
На фото: параллельная кухня в современном стиле с техникой из нержавеющей стали, обеденным столом, плоскими фасадами и бежевым фартуком с

Contractor: Mitchell Construction
Photographer: Daniel Cronin
Свежая идея для дизайна: большая угловая кухня в классическом стиле с фасадами с выступающей филенкой, темными деревянными фасадами, бежевым фартуком, техникой из нержавеющей стали, врезной мойкой, гранитной столешницей, паркетным полом среднего тона, островом и фартуком из травертина - отличное фото интерьера
Свежая идея для дизайна: большая угловая кухня в классическом стиле с фасадами с выступающей филенкой, темными деревянными фасадами, бежевым фартуком, техникой из нержавеющей стали, врезной мойкой, гранитной столешницей, паркетным полом среднего тона, островом и фартуком из травертина - отличное фото интерьера
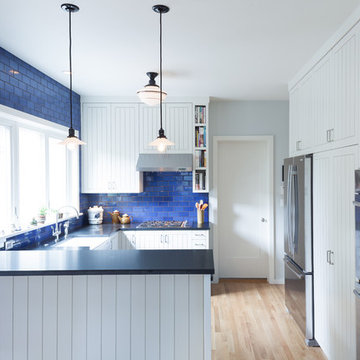
The new kitchen for this English-style 1920s Portland home was inspired by the classic English scullery—and Downton Abbey! A royal color scheme, British-made apron sink, and period pulls ground the project in history, while refined lines and modern functionality bring it up to the present.
Photo: Anna M. Campbell

На фото: большая п-образная кухня в стиле кантри с обеденным столом, с полувстраиваемой мойкой (с передним бортиком), фасадами с утопленной филенкой, белыми фасадами, бежевым фартуком, фартуком из плитки кабанчик, техникой из нержавеющей стали, светлым паркетным полом и островом
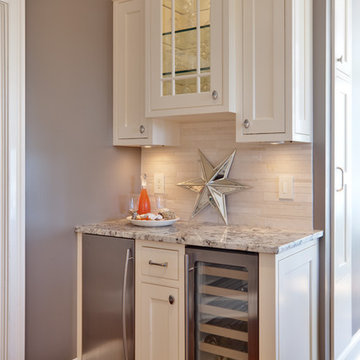
Идея дизайна: кухня в классическом стиле с фасадами в стиле шейкер, белыми фасадами, гранитной столешницей, бежевым фартуком и техникой из нержавеющей стали
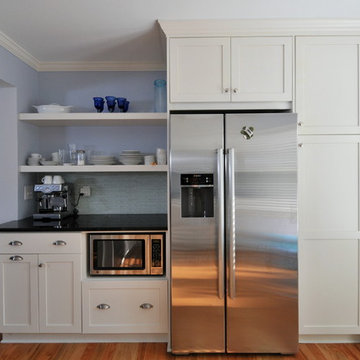
Свежая идея для дизайна: кухня в классическом стиле с техникой из нержавеющей стали, фасадами в стиле шейкер, белыми фасадами, синим фартуком и фартуком из удлиненной плитки - отличное фото интерьера

На фото: кухня в современном стиле с плоскими фасадами, серыми фасадами, бежевым фартуком, фартуком из каменной плиты, техникой из нержавеющей стали и барной стойкой
Кухня с бежевым фартуком и синим фартуком – фото дизайна интерьера
5