Кухня с бежевым фартуком и потолком из вагонки – фото дизайна интерьера
Сортировать:
Бюджет
Сортировать:Популярное за сегодня
61 - 80 из 102 фото
1 из 3
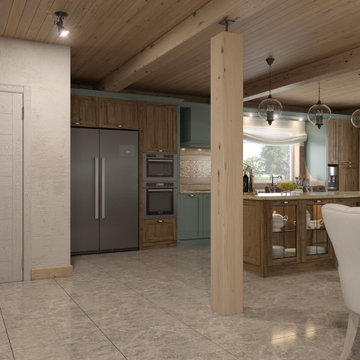
На фото: прямая кухня среднего размера с обеденным столом, с полувстраиваемой мойкой (с передним бортиком), стеклянными фасадами, бирюзовыми фасадами, столешницей из кварцевого агломерата, бежевым фартуком, фартуком из плитки мозаики, техникой из нержавеющей стали, полом из керамогранита, островом, серым полом, бежевой столешницей, потолком из вагонки и мойкой у окна с

From the reclaimed brick flooring to the butcher block countertop on the island, this remodeled kitchen has everything a farmhouse desires. The range wall was the main focal point in this updated kitchen design. Hand-painted Tabarka terra-cotta tile creates a patterned wall that contrasts the white walls and beige cabinetry. Copper wall sconces and a custom painted vent hood complete the look, connecting to the black granite countertop on the perimeter cabinets and the oil rubbed bronze hardware. To finish out the farmhouse look, a shiplapped ceiling was installed.

A contemporary holiday home located on Victoria's Mornington Peninsula featuring rammed earth walls, timber lined ceilings and flagstone floors. This home incorporates strong, natural elements and the joinery throughout features custom, stained oak timber cabinetry and natural limestone benchtops. With a nod to the mid century modern era and a balance of natural, warm elements this home displays a uniquely Australian design style. This home is a cocoon like sanctuary for rejuvenation and relaxation with all the modern conveniences one could wish for thoughtfully integrated.
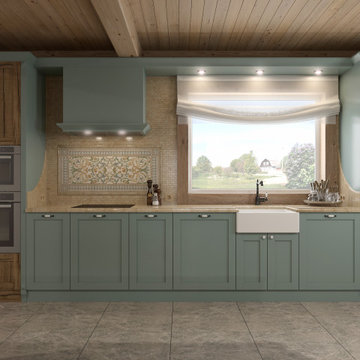
Отправной точкой в дизайне этого интерьера стала уже имеющаяся мебель с оригинальной текстурой старого дерева: обеденный стол, комод и витрина. Для кухонной мебели мы выбрали рамочные фасады, облицованные натуральным состаренным шпоном дуба. А чтобы визуально облегчить и освежить интерьер, в компанию к ретро-дубу добавили приглушенный мятный цвет.
Притягательным декоративным акцентом в облике кухни стало настенное панно. Его цветочный орнаментальный декор с сине-зелеными классическими завитками - листьями смотрится нежно на фоне мозаики из мрамора светлых и темно-бежевых оттенков.

A contemporary holiday home located on Victoria's Mornington Peninsula featuring rammed earth walls, timber lined ceilings and flagstone floors. This home incorporates strong, natural elements and the joinery throughout features custom, stained oak timber cabinetry and natural limestone benchtops. With a nod to the mid century modern era and a balance of natural, warm elements this home displays a uniquely Australian design style. This home is a cocoon like sanctuary for rejuvenation and relaxation with all the modern conveniences one could wish for thoughtfully integrated.
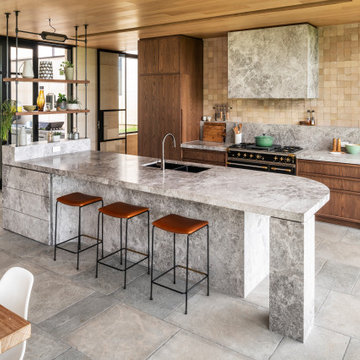
A contemporary holiday home located on Victoria's Mornington Peninsula featuring rammed earth walls, timber lined ceilings and flagstone floors. This home incorporates strong, natural elements and the joinery throughout features custom, stained oak timber cabinetry and natural limestone benchtops. With a nod to the mid century modern era and a balance of natural, warm elements this home displays a uniquely Australian design style. This home is a cocoon like sanctuary for rejuvenation and relaxation with all the modern conveniences one could wish for thoughtfully integrated.
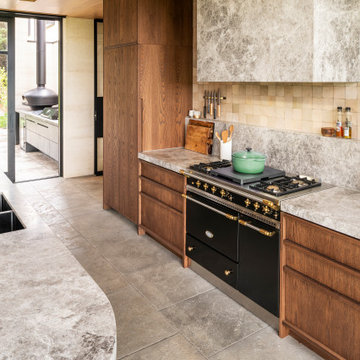
A contemporary holiday home located on Victoria's Mornington Peninsula featuring rammed earth walls, timber lined ceilings and flagstone floors. This home incorporates strong, natural elements and the joinery throughout features custom, stained oak timber cabinetry and natural limestone benchtops. With a nod to the mid century modern era and a balance of natural, warm elements this home displays a uniquely Australian design style. This home is a cocoon like sanctuary for rejuvenation and relaxation with all the modern conveniences one could wish for thoughtfully integrated.
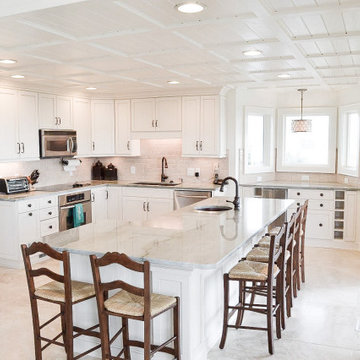
Свежая идея для дизайна: угловая кухня среднего размера в классическом стиле с обеденным столом, врезной мойкой, фасадами с утопленной филенкой, белыми фасадами, гранитной столешницей, бежевым фартуком, фартуком из керамической плитки, техникой из нержавеющей стали, полом из известняка, островом, бежевым полом, серой столешницей и потолком из вагонки - отличное фото интерьера
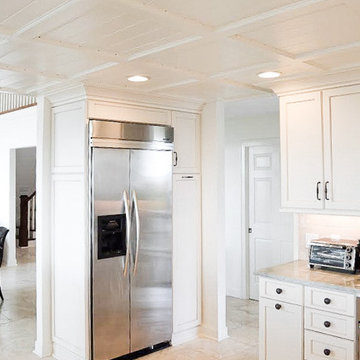
Идея дизайна: угловая кухня среднего размера в классическом стиле с обеденным столом, врезной мойкой, фасадами с утопленной филенкой, белыми фасадами, гранитной столешницей, бежевым фартуком, фартуком из керамической плитки, техникой из нержавеющей стали, полом из известняка, островом, бежевым полом, серой столешницей и потолком из вагонки
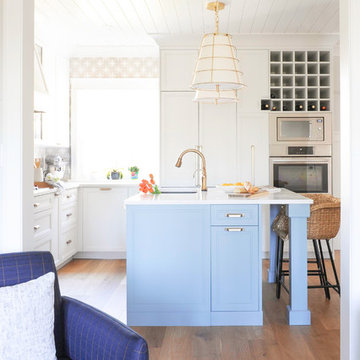
A peak- a-boo view of the kitchen that was relocated to the old dining room location. A pop of blue was used for the island as well as a patterned back splash to give some visual interest.
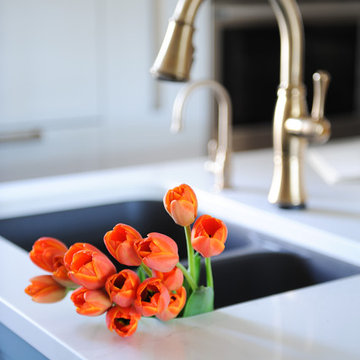
A pop of blue was used for the island as well as a patterned back splash to give some visual interest to this classic white kitchen. Gold accents throughout pull the warmth of the hardwood floor below.
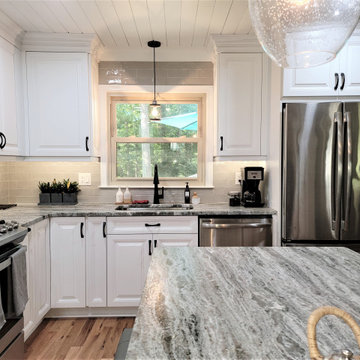
This started out as a dining room and living room and we tore down the separating wall and opening up another wall into the family room. Every part of this kitchen had great attention to detail from the shiplap ceiling to the backsplash tile taken to the ceiling above the door/window/hood. The countertop is a gorgeous quartzite with a honed leather texture and the cabinets are all wood raised panel. We included some glass panels in the wall cabinets over the buffet area, made a functional island that incorporates a built in microwave, storage, and seating. We put in LED recessed lighting, pendant lights over the island, and under cabinet lighting. The flooring is a rustic pre-finished hardwood floor.
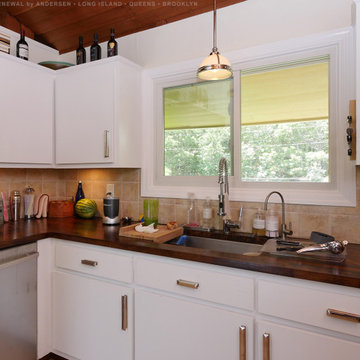
Beautiful kitchen with new sliding window we installed. This all white kitchen with deep wood butcher block counter tops and stainless steel appliances, look fantastic with this new white window installed over a square sink. Now is the perfect time to replace your windows with Renewal by Andersen of Long Island, Brooklyn and Queens.
We offer windows in a variety of styles -- Contact Us Today! 844-245-2799
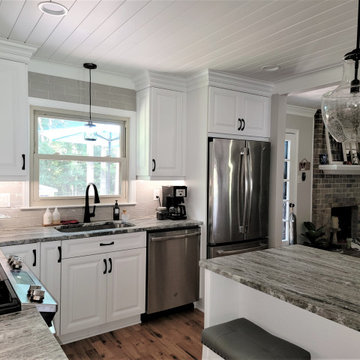
This started out as a dining room and living room and we tore down the separating wall and opening up another wall into the family room. Every part of this kitchen had great attention to detail from the shiplap ceiling to the backsplash tile taken to the ceiling above the door/window/hood. The countertop is a gorgeous quartzite with a honed leather texture and the cabinets are all wood raised panel. We included some glass panels in the wall cabinets over the buffet area, made a functional island that incorporates a built in microwave, storage, and seating. We put in LED recessed lighting, pendant lights over the island, and under cabinet lighting. The flooring is a rustic pre-finished hardwood floor.
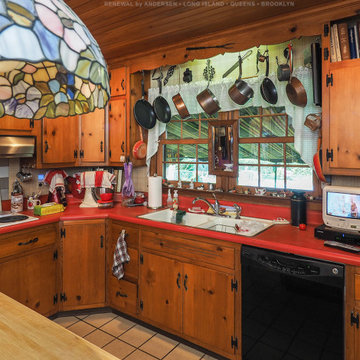
Cozy country kitchen with two new windows we installed. This lovely and warm wood kitchen with large butcher block island looks great with these new wood interior double hung windows we installed. Find out more about replacing your home windows with Renewal by Andersen Long Island, serving Nassau and Suffolk Counties, Queens and Brooklyn
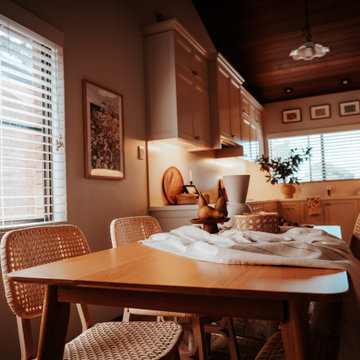
Свежая идея для дизайна: большая п-образная кухня в средиземноморском стиле с обеденным столом, двойной мойкой, фасадами с декоративным кантом, бежевыми фасадами, столешницей из кварцевого агломерата, бежевым фартуком, фартуком из кварцевого агломерата, техникой из нержавеющей стали, полом из керамической плитки, бежевым полом, бежевой столешницей и потолком из вагонки без острова - отличное фото интерьера
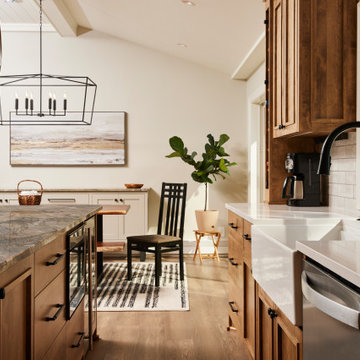
Cambria Weybourne perimeter countertops.
Пример оригинального дизайна: большая п-образная кухня в современном стиле с обеденным столом, с полувстраиваемой мойкой (с передним бортиком), фасадами с утопленной филенкой, фасадами цвета дерева среднего тона, столешницей из кварцита, бежевым фартуком, фартуком из керамической плитки, техникой из нержавеющей стали, паркетным полом среднего тона, островом, коричневым полом, белой столешницей и потолком из вагонки
Пример оригинального дизайна: большая п-образная кухня в современном стиле с обеденным столом, с полувстраиваемой мойкой (с передним бортиком), фасадами с утопленной филенкой, фасадами цвета дерева среднего тона, столешницей из кварцита, бежевым фартуком, фартуком из керамической плитки, техникой из нержавеющей стали, паркетным полом среднего тона, островом, коричневым полом, белой столешницей и потолком из вагонки
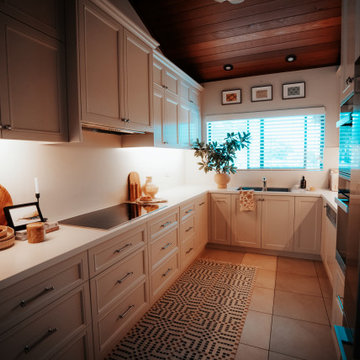
Идея дизайна: большая п-образная кухня в средиземноморском стиле с обеденным столом, двойной мойкой, фасадами с декоративным кантом, бежевыми фасадами, столешницей из кварцевого агломерата, бежевым фартуком, фартуком из кварцевого агломерата, техникой из нержавеющей стали, полом из керамической плитки, бежевым полом, бежевой столешницей и потолком из вагонки без острова
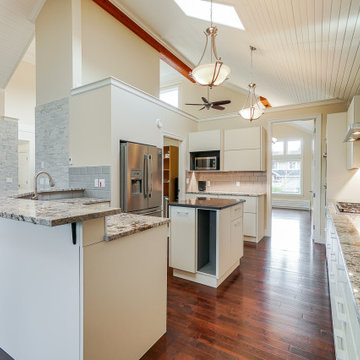
This project is special in many ways but most importantly it was designed and built for a person who is affected by MCS (multi-chemical sensitivity). She needed to replace existing cabinets because they off-gassed so much she couldn't live in the home. Now she has a beautiful, contemporary and healthy space to cook, entertain and enjoy time with her family.
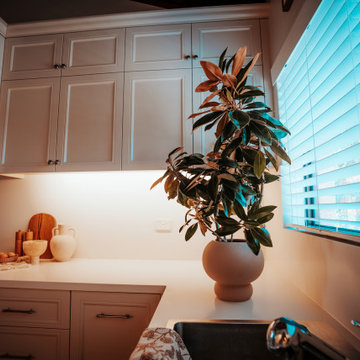
Свежая идея для дизайна: большая п-образная кухня в средиземноморском стиле с обеденным столом, двойной мойкой, фасадами с декоративным кантом, бежевыми фасадами, столешницей из кварцевого агломерата, бежевым фартуком, фартуком из кварцевого агломерата, техникой из нержавеющей стали, полом из керамической плитки, бежевым полом, бежевой столешницей и потолком из вагонки без острова - отличное фото интерьера
Кухня с бежевым фартуком и потолком из вагонки – фото дизайна интерьера
4