Кухня с бежевым фартуком и островом – фото дизайна интерьера
Сортировать:
Бюджет
Сортировать:Популярное за сегодня
141 - 160 из 112 168 фото
1 из 3

Authorized Custom Cupboards Dealer.
На фото: угловая кухня среднего размера в стиле модернизм с обеденным столом, врезной мойкой, плоскими фасадами, темными деревянными фасадами, гранитной столешницей, бежевым фартуком, фартуком из каменной плитки, техникой под мебельный фасад, светлым паркетным полом, островом и бежевым полом
На фото: угловая кухня среднего размера в стиле модернизм с обеденным столом, врезной мойкой, плоскими фасадами, темными деревянными фасадами, гранитной столешницей, бежевым фартуком, фартуком из каменной плитки, техникой под мебельный фасад, светлым паркетным полом, островом и бежевым полом
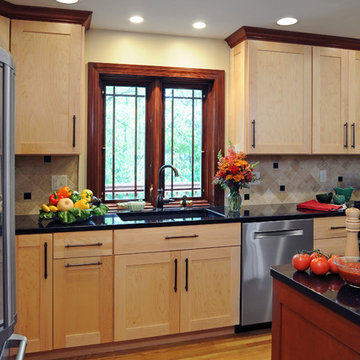
©2014 Daniel Feldkamp, Visual Edge Imaging Studios
Пример оригинального дизайна: большая п-образная кухня в стиле неоклассика (современная классика) с врезной мойкой, фасадами в стиле шейкер, светлыми деревянными фасадами, гранитной столешницей, бежевым фартуком, техникой из нержавеющей стали, светлым паркетным полом, островом, коричневым полом и черной столешницей
Пример оригинального дизайна: большая п-образная кухня в стиле неоклассика (современная классика) с врезной мойкой, фасадами в стиле шейкер, светлыми деревянными фасадами, гранитной столешницей, бежевым фартуком, техникой из нержавеющей стали, светлым паркетным полом, островом, коричневым полом и черной столешницей

Photography by Paige Kilgore
На фото: большая п-образная кухня-гостиная в морском стиле с врезной мойкой, фасадами в стиле шейкер, серыми фасадами, столешницей из кварцевого агломерата, бежевым фартуком, фартуком из каменной плитки, техникой из нержавеющей стали, бетонным полом и островом
На фото: большая п-образная кухня-гостиная в морском стиле с врезной мойкой, фасадами в стиле шейкер, серыми фасадами, столешницей из кварцевого агломерата, бежевым фартуком, фартуком из каменной плитки, техникой из нержавеющей стали, бетонным полом и островом
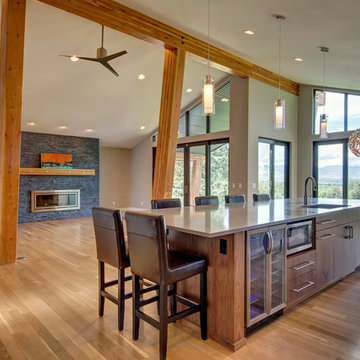
Jon Eady Photography
Свежая идея для дизайна: большая параллельная кухня в стиле ретро с кладовкой, плоскими фасадами, фасадами цвета дерева среднего тона, гранитной столешницей, бежевым фартуком, светлым паркетным полом, островом, врезной мойкой, фартуком из керамической плитки, техникой из нержавеющей стали и коричневым полом - отличное фото интерьера
Свежая идея для дизайна: большая параллельная кухня в стиле ретро с кладовкой, плоскими фасадами, фасадами цвета дерева среднего тона, гранитной столешницей, бежевым фартуком, светлым паркетным полом, островом, врезной мойкой, фартуком из керамической плитки, техникой из нержавеющей стали и коричневым полом - отличное фото интерьера

The design of this home was driven by the owners’ desire for a three-bedroom waterfront home that showcased the spectacular views and park-like setting. As nature lovers, they wanted their home to be organic, minimize any environmental impact on the sensitive site and embrace nature.
This unique home is sited on a high ridge with a 45° slope to the water on the right and a deep ravine on the left. The five-acre site is completely wooded and tree preservation was a major emphasis. Very few trees were removed and special care was taken to protect the trees and environment throughout the project. To further minimize disturbance, grades were not changed and the home was designed to take full advantage of the site’s natural topography. Oak from the home site was re-purposed for the mantle, powder room counter and select furniture.
The visually powerful twin pavilions were born from the need for level ground and parking on an otherwise challenging site. Fill dirt excavated from the main home provided the foundation. All structures are anchored with a natural stone base and exterior materials include timber framing, fir ceilings, shingle siding, a partial metal roof and corten steel walls. Stone, wood, metal and glass transition the exterior to the interior and large wood windows flood the home with light and showcase the setting. Interior finishes include reclaimed heart pine floors, Douglas fir trim, dry-stacked stone, rustic cherry cabinets and soapstone counters.
Exterior spaces include a timber-framed porch, stone patio with fire pit and commanding views of the Occoquan reservoir. A second porch overlooks the ravine and a breezeway connects the garage to the home.
Numerous energy-saving features have been incorporated, including LED lighting, on-demand gas water heating and special insulation. Smart technology helps manage and control the entire house.
Greg Hadley Photography

Источник вдохновения для домашнего уюта: большая отдельная, п-образная кухня в стиле кантри с с полувстраиваемой мойкой (с передним бортиком), фасадами в стиле шейкер, зелеными фасадами, столешницей из талькохлорита, бежевым фартуком, фартуком из керамической плитки, техникой из нержавеющей стали, светлым паркетным полом и островом
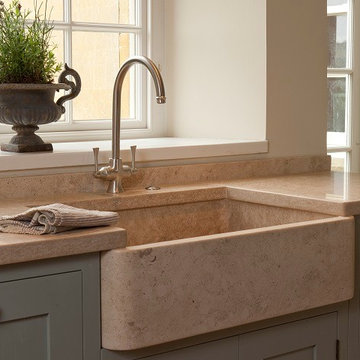
На фото: отдельная, параллельная кухня среднего размера в стиле кантри с с полувстраиваемой мойкой (с передним бортиком), фасадами в стиле шейкер, гранитной столешницей, бежевым фартуком, фартуком из каменной плитки, цветной техникой, полом из терракотовой плитки и островом
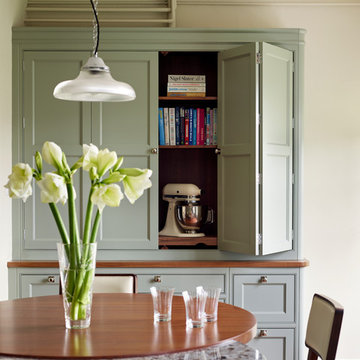
Our client enjoys cooking and baking, therefore appropriate storage for her appliances and cookbooks was necessary. This pantry cupboard with bi-fold doors makes her recipe books and appliances such as the Kitchen Aid easily accessible. The appliances are even on pull out drawers, making them even easier to use. With such a beautiful room it is important to ensure that you have appropriate storage so that the space is not cluttered by necessary kitchen accessories.
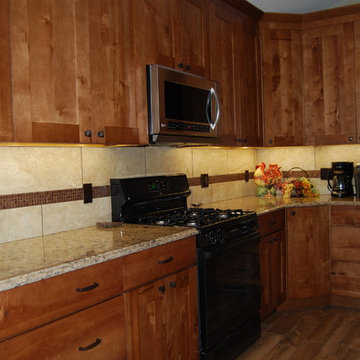
The character maple cabinets give this kitchen a unique rustic feel. The counter tops are a light quartz and the backsplash is a neutral porcelain with a copper mosaic strip. The flooring is also a porcelain tile made to look like wood.
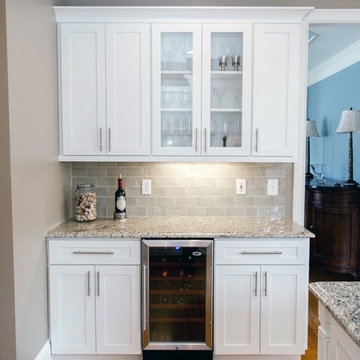
Custom built buffet area with new Shaker
style doors refinished to an off white painted finish. Other additions include new crown/light rail molding cabinetry hardware, hand made Italian tile backsplash, soft closing hinges, new drawer boxes and wine cooler.
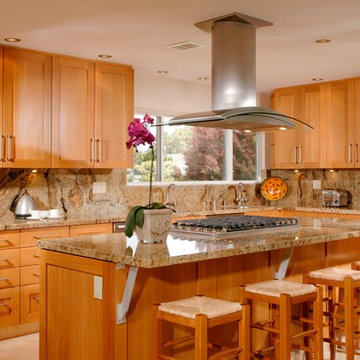
Свежая идея для дизайна: большая угловая кухня в стиле неоклассика (современная классика) с обеденным столом, врезной мойкой, фасадами в стиле шейкер, фасадами цвета дерева среднего тона, гранитной столешницей, бежевым фартуком, фартуком из каменной плиты, техникой из нержавеющей стали, полом из травертина, островом и бежевым полом - отличное фото интерьера

Kevin Meechan Photography
Стильный дизайн: большая прямая кухня-гостиная в стиле рустика с фасадами с утопленной филенкой, искусственно-состаренными фасадами, столешницей из кварцита, бежевым фартуком, фартуком из плитки мозаики, техникой из нержавеющей стали, кирпичным полом, островом, бежевой столешницей и балками на потолке - последний тренд
Стильный дизайн: большая прямая кухня-гостиная в стиле рустика с фасадами с утопленной филенкой, искусственно-состаренными фасадами, столешницей из кварцита, бежевым фартуком, фартуком из плитки мозаики, техникой из нержавеющей стали, кирпичным полом, островом, бежевой столешницей и балками на потолке - последний тренд

A spacious Tudor Revival in Lower Westchester was revamped with an open floor plan and large kitchen with breakfast area and counter seating. The leafy view on the range wall was preserved with a series of large leaded glass windows by LePage. Wire brushed quarter sawn oak cabinetry in custom stain lends the space warmth and old world character. Kitchen design and custom cabinetry by Studio Dearborn. Architect Ned Stoll, Stoll and Stoll. Pietra Cardosa limestone counters by Rye Marble and Stone. Appliances by Wolf and Subzero; range hood by Best. Cabinetry color: Benjamin Moore Brushed Aluminum. Hardware by Schaub & Company. Stools by Arteriors Home. Shell chairs with dowel base, Modernica. Photography Neil Landino.
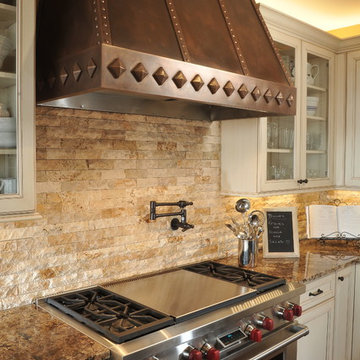
The ventilation hood seen here was created by building a drywall hood around a ventilation liner, adding small tiles and then adding a metal coating over it all.
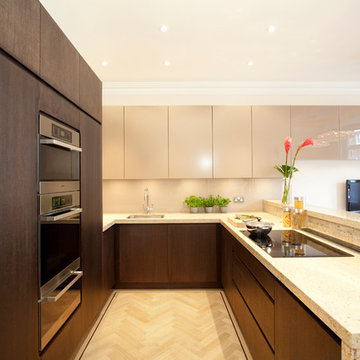
Increation
Свежая идея для дизайна: угловая кухня среднего размера в современном стиле с обеденным столом, врезной мойкой, плоскими фасадами, серыми фасадами, мраморной столешницей, бежевым фартуком, черной техникой и островом - отличное фото интерьера
Свежая идея для дизайна: угловая кухня среднего размера в современном стиле с обеденным столом, врезной мойкой, плоскими фасадами, серыми фасадами, мраморной столешницей, бежевым фартуком, черной техникой и островом - отличное фото интерьера
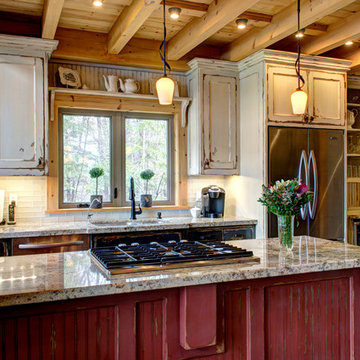
Стильный дизайн: маленькая параллельная кухня в стиле рустика с кладовкой, врезной мойкой, фасадами с утопленной филенкой, искусственно-состаренными фасадами, гранитной столешницей, бежевым фартуком, фартуком из стеклянной плитки, техникой из нержавеющей стали, темным паркетным полом и островом для на участке и в саду - последний тренд
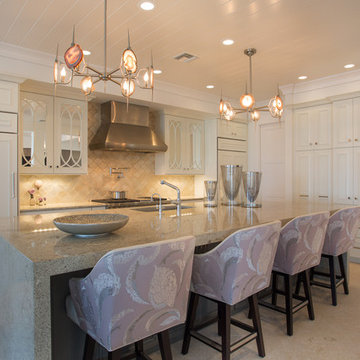
The kitchen sparkles with state-of-the-art stainless steel appliances, white painted and mirrored cabinetry, walls of polished lacquer, and a massive granite island that spills over the top and down its sides.
A Bonisolli Photography
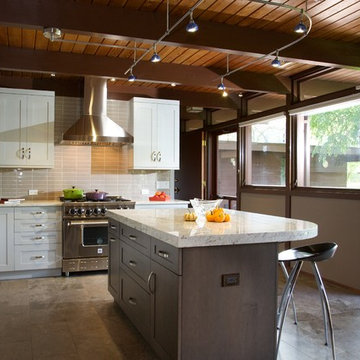
Imagine the surprise of LaMantia designer Gina Mazzone, CKD, CBD when she arrived for a first appointment to find this LaGrange Ranch home had two existing kitchens back-to-back. How very unusual! Upon further investigation she also found a “powder room” without a sink. This was just the challenge that Mazzone excels at…and excel she did!
Read more about this project on our blog: http://lamantia.com/two-to-one-renovation-la-grange/
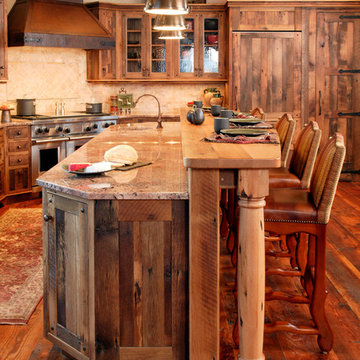
На фото: кухня среднего размера в стиле рустика с фасадами цвета дерева среднего тона, бежевым фартуком, техникой из нержавеющей стали, темным паркетным полом, островом, обеденным столом, врезной мойкой, гранитной столешницей и фартуком из керамической плитки с

The thickness of the sapele wood kitchen countertop is expressed at the stone island counter. The existing ceilings were removed and replaced with exposed steel I-beam crossties and new cathedral ceilings, with the steel beams placed sideways to provide a cavity at the top and bottom for continuous linear light strips shining up and down. The full height windows go all the way to floor to take full advantage of the view angle down the hill. Photo by Lisa Shires.
Кухня с бежевым фартуком и островом – фото дизайна интерьера
8