Кухня с бежевым фартуком и фартуком из сланца – фото дизайна интерьера
Сортировать:
Бюджет
Сортировать:Популярное за сегодня
61 - 80 из 91 фото
1 из 3
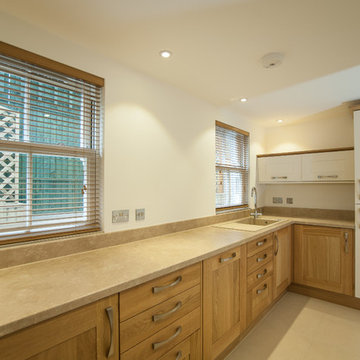
Свежая идея для дизайна: маленькая параллельная кухня в современном стиле с обеденным столом, накладной мойкой, фасадами с выступающей филенкой, фасадами цвета дерева среднего тона, мраморной столешницей, бежевым фартуком, фартуком из сланца, техникой из нержавеющей стали, полом из керамической плитки, полуостровом и бежевым полом для на участке и в саду - отличное фото интерьера
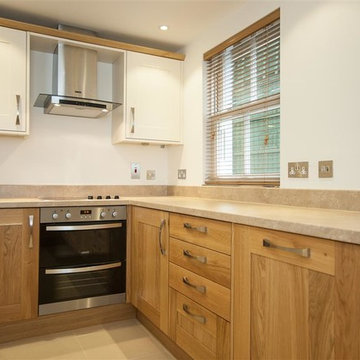
Свежая идея для дизайна: маленькая параллельная кухня в современном стиле с обеденным столом, накладной мойкой, фасадами с выступающей филенкой, фасадами цвета дерева среднего тона, мраморной столешницей, бежевым фартуком, фартуком из сланца, техникой из нержавеющей стали, полом из керамической плитки, полуостровом и бежевым полом для на участке и в саду - отличное фото интерьера
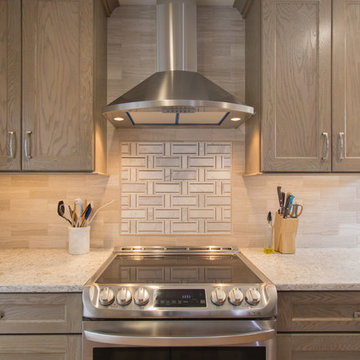
Although this remodel retained the original floorplan, we completely updated this entire entry/family room/dining area/kitchen to bring it up to date with current design trends. We built created a built-in dining table of matching wood to keep the design consistent. We also completely revamped the fireplace to give it a more modern appeal.
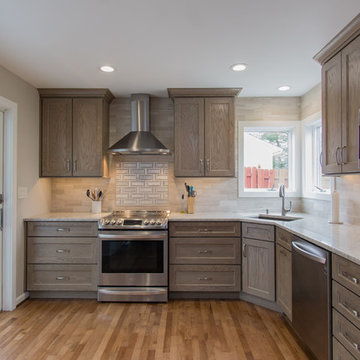
Although this remodel retained the original floorplan, we completely updated this entire entry/family room/dining area/kitchen to bring it up to date with current design trends. We built created a built-in dining table of matching wood to keep the design consistent. We also completely revamped the fireplace to give it a more modern appeal.
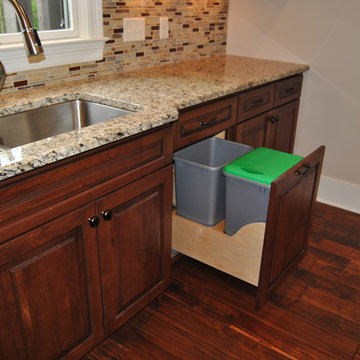
Источник вдохновения для домашнего уюта: большая угловая кухня-гостиная в классическом стиле с врезной мойкой, фасадами с выступающей филенкой, темными деревянными фасадами, гранитной столешницей, бежевым фартуком, фартуком из сланца, техникой из нержавеющей стали, паркетным полом среднего тона, островом, коричневым полом и бежевой столешницей
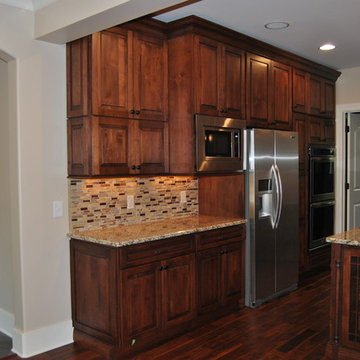
На фото: большая угловая кухня-гостиная в классическом стиле с врезной мойкой, фасадами с выступающей филенкой, темными деревянными фасадами, гранитной столешницей, бежевым фартуком, фартуком из сланца, техникой из нержавеющей стали, паркетным полом среднего тона, островом, коричневым полом и бежевой столешницей
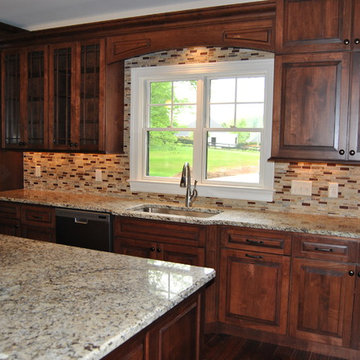
Стильный дизайн: большая угловая кухня-гостиная в классическом стиле с врезной мойкой, фасадами с выступающей филенкой, темными деревянными фасадами, гранитной столешницей, бежевым фартуком, фартуком из сланца, техникой из нержавеющей стали, паркетным полом среднего тона, островом, коричневым полом и бежевой столешницей - последний тренд
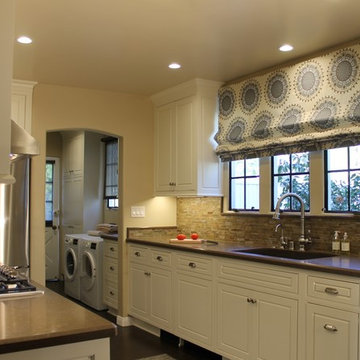
The existing metal windows were stripped of old paint and new glazing and hardware was installed to not detract from the home’s historical character. The sink is centered on the kitchen’s windows and we decide to keep it in this location. The new countertops are Caesarstone Wild Rice with a backsplash of Walker Zanger slate mosaic in a range of neutral shades. A custom frame of Caesarstone completes the backsplash design. The backsplash tile design is not broken up with outlets; this function is achieved with Legrand outlet track system, mounted above the back splash.
JRY & Co.
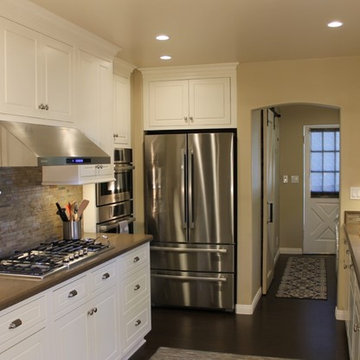
A Glendale couple with a classic Tudor home wanted to remodel their kitchen and adjacent laundry and breakfast rooms to make it more functional while creating design elements that exemplified their personal taste and would work for how they cook and live.
At our first discussion, we agreed that the 3 rooms needed a complete facelift including new cabinets, appliances, flooring, lighting and finishes. The existing architecture: walls, windows and doors were left in place. They prefer warm tones but didn’t want it to get too dark since the existing windows face north.
JRY & Co.
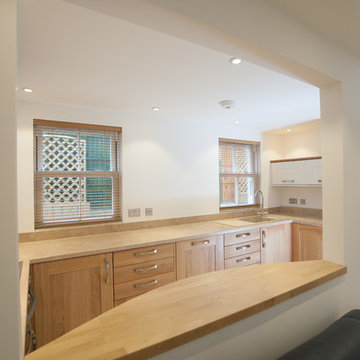
Пример оригинального дизайна: маленькая параллельная кухня в современном стиле с обеденным столом, накладной мойкой, фасадами с выступающей филенкой, фасадами цвета дерева среднего тона, мраморной столешницей, бежевым фартуком, фартуком из сланца, техникой из нержавеющей стали, полом из керамической плитки, полуостровом и бежевым полом для на участке и в саду
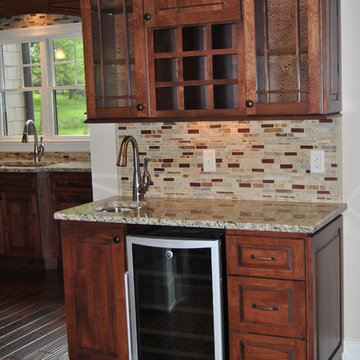
Стильный дизайн: большая угловая кухня-гостиная в классическом стиле с врезной мойкой, фасадами с выступающей филенкой, темными деревянными фасадами, гранитной столешницей, бежевым фартуком, фартуком из сланца, техникой из нержавеющей стали, паркетным полом среднего тона, островом, коричневым полом и бежевой столешницей - последний тренд
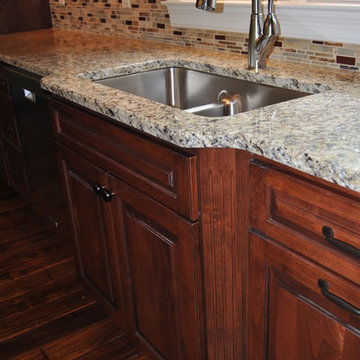
Идея дизайна: большая угловая кухня-гостиная в классическом стиле с врезной мойкой, фасадами с выступающей филенкой, темными деревянными фасадами, гранитной столешницей, бежевым фартуком, фартуком из сланца, техникой из нержавеющей стали, паркетным полом среднего тона, островом, коричневым полом и бежевой столешницей
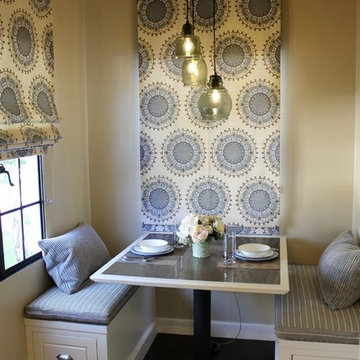
On the other end of the kitchen, the breakfast room received new benches with storage on either side of the new custom table made with the Caesarstone. A new pendant light and new custom Roman shades provides a relaxing setting for breakfast or any time. The sight line from the back door is punctuated by the charm of the breakfast room.
JRY & Co.
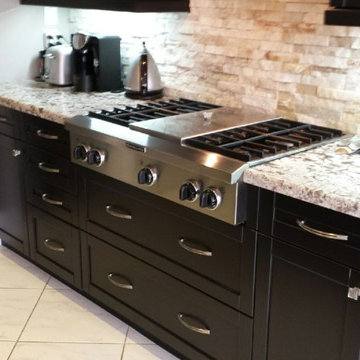
New kitchen cabinets with doors & handles, New backsplash Installed, New marble counter top, New sink installation and New floor tiles throughout the entire kitchen.
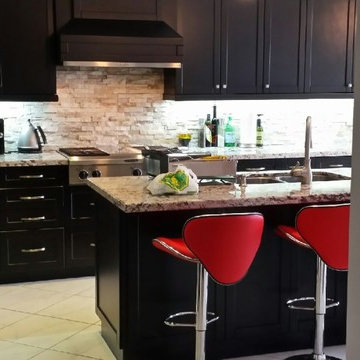
New kitchen cabinets with doors & handles, New backsplash Installed, New marble counter top, New sink installation and New floor tiles throughout the entire kitchen.
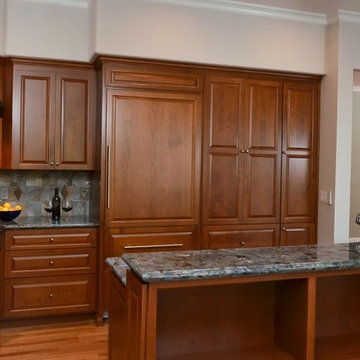
When a new widow decided to move, she found a near perfect house to downsize to in Rossmoor, a gated community in Walnut Creek. A well-executed renovation helped to make it home—one that reminded her of her previous home in Berkeley, but smaller and easier to manage.
Luckily, the original layout of the house worked for the client, so for the most part, she only needed to update the look and feel of the rooms. The house was remodeled with new White Oak hardwood flooring, new windows with white wood shutters, and new doors and hardware throughout. Every room also received a fresh coat of paint. As a very talented painter, the client mixed her own custom colors, which Gayler Design Build gladly applied for her.
The kitchen was designed with custom southwest cherry Precision Cabinets, Lemurian Blue Quartzite countertops, and a Venetian Classic Tuscan Slate tile backsplash.
The Sub-Zero refrigerator was disguised using custom cabinet appliance panels, effectively integrating it with the cabinetry wall for a unified look. Other stainless steel appliances included a Wolf rangetop, range hood, oven and microwave.
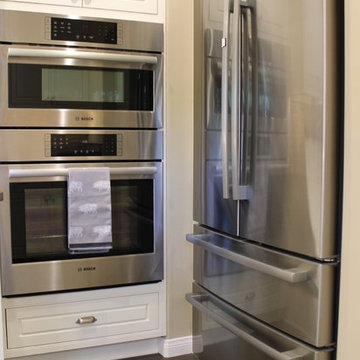
In planning the new kitchen layout, I realized that the location of the existing double ovens blocked the view from the dining room. I suggested locating the new microwave/oven unit to the existing alcove. It was a tight fit but it allows for counter space on either side of the cook top.
JRY & Co.
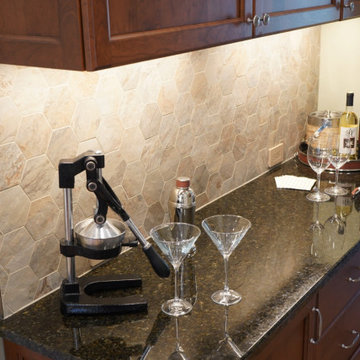
We enlarged the doorway into this Butlers Pantry to make it feel more like a room rather than a hallway. This also improved the natural lighting into the Dining Room.
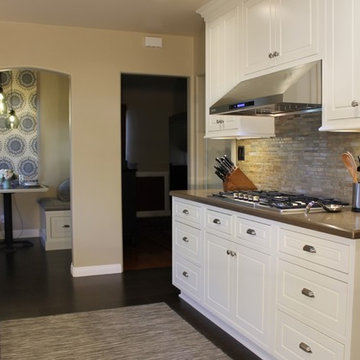
To lighten the overall look, white cabinets with inset doors were selected in keeping with the Tudor architecture and are accented with nickel pulls. In contrast, the flooring is an espresso cork floating floor, unifying the 3 spaces.
New efficient LED recessed cans brighten the room, and LED lights are mounted in the bottom of the wall cabinets to provide task lighting on the counters.
JRY & Co.
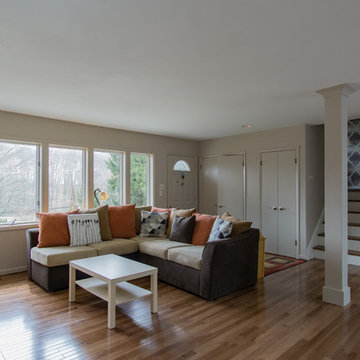
Although this remodel retained the original floorplan, we completely updated this entire entry/family room/dining area/kitchen to bring it up to date with current design trends. We built created a built-in dining table of matching wood to keep the design consistent. We also completely revamped the fireplace to give it a more modern appeal.
Кухня с бежевым фартуком и фартуком из сланца – фото дизайна интерьера
4