Кухня с бежевым фартуком – фото дизайна интерьера
Сортировать:
Бюджет
Сортировать:Популярное за сегодня
1 - 20 из 68 фото
1 из 3
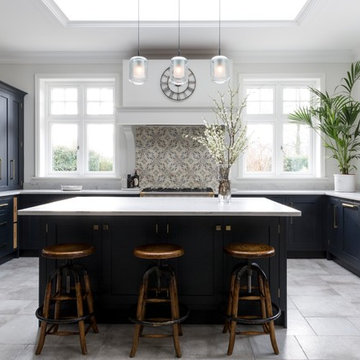
Emma Lewis
На фото: большая п-образная кухня в стиле неоклассика (современная классика) с с полувстраиваемой мойкой (с передним бортиком), синими фасадами, техникой из нержавеющей стали, островом, серым полом, белой столешницей, фасадами в стиле шейкер, бежевым фартуком, фартуком из плитки мозаики, барной стойкой, красивой плиткой и мойкой у окна с
На фото: большая п-образная кухня в стиле неоклассика (современная классика) с с полувстраиваемой мойкой (с передним бортиком), синими фасадами, техникой из нержавеющей стали, островом, серым полом, белой столешницей, фасадами в стиле шейкер, бежевым фартуком, фартуком из плитки мозаики, барной стойкой, красивой плиткой и мойкой у окна с
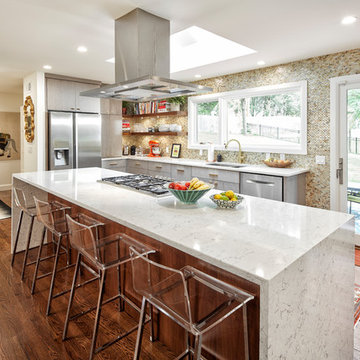
На фото: угловая кухня в современном стиле с врезной мойкой, плоскими фасадами, серыми фасадами, бежевым фартуком, фартуком из плитки мозаики, техникой из нержавеющей стали, темным паркетным полом, островом и коричневым полом

One of the crucial aspects of the remodel was ensuring that everything had its place. The large kitchen was meticulously organized to provide ample storage space while keeping the country cottage feel intact. Custom-made cabinets and drawers were designed to accommodate her vast collection of dishware, carefully displaying it as if it were a work of art.
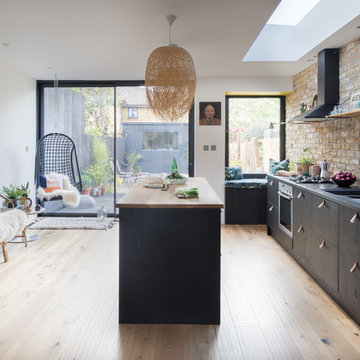
Paul Craig
Свежая идея для дизайна: прямая кухня среднего размера в скандинавском стиле с двойной мойкой, плоскими фасадами, черными фасадами, деревянной столешницей, бежевым фартуком, фартуком из кирпича, техникой из нержавеющей стали, светлым паркетным полом, островом и бежевым полом - отличное фото интерьера
Свежая идея для дизайна: прямая кухня среднего размера в скандинавском стиле с двойной мойкой, плоскими фасадами, черными фасадами, деревянной столешницей, бежевым фартуком, фартуком из кирпича, техникой из нержавеющей стали, светлым паркетным полом, островом и бежевым полом - отличное фото интерьера
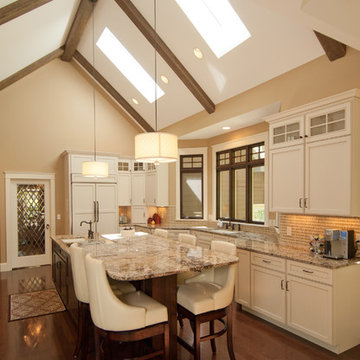
Свежая идея для дизайна: кухня в классическом стиле с фасадами в стиле шейкер, белыми фасадами, бежевым фартуком и техникой под мебельный фасад - отличное фото интерьера

Our clients are seasoned home renovators. Their Malibu oceanside property was the second project JRP had undertaken for them. After years of renting and the age of the home, it was becoming prevalent the waterfront beach house, needed a facelift. Our clients expressed their desire for a clean and contemporary aesthetic with the need for more functionality. After a thorough design process, a new spatial plan was essential to meet the couple’s request. This included developing a larger master suite, a grander kitchen with seating at an island, natural light, and a warm, comfortable feel to blend with the coastal setting.
Demolition revealed an unfortunate surprise on the second level of the home: Settlement and subpar construction had allowed the hillside to slide and cover structural framing members causing dangerous living conditions. Our design team was now faced with the challenge of creating a fix for the sagging hillside. After thorough evaluation of site conditions and careful planning, a new 10’ high retaining wall was contrived to be strategically placed into the hillside to prevent any future movements.
With the wall design and build completed — additional square footage allowed for a new laundry room, a walk-in closet at the master suite. Once small and tucked away, the kitchen now boasts a golden warmth of natural maple cabinetry complimented by a striking center island complete with white quartz countertops and stunning waterfall edge details. The open floor plan encourages entertaining with an organic flow between the kitchen, dining, and living rooms. New skylights flood the space with natural light, creating a tranquil seaside ambiance. New custom maple flooring and ceiling paneling finish out the first floor.
Downstairs, the ocean facing Master Suite is luminous with breathtaking views and an enviable bathroom oasis. The master bath is modern and serene, woodgrain tile flooring and stunning onyx mosaic tile channel the golden sandy Malibu beaches. The minimalist bathroom includes a generous walk-in closet, his & her sinks, a spacious steam shower, and a luxurious soaking tub. Defined by an airy and spacious floor plan, clean lines, natural light, and endless ocean views, this home is the perfect rendition of a contemporary coastal sanctuary.
PROJECT DETAILS:
• Style: Contemporary
• Colors: White, Beige, Yellow Hues
• Countertops: White Ceasarstone Quartz
• Cabinets: Bellmont Natural finish maple; Shaker style
• Hardware/Plumbing Fixture Finish: Polished Chrome
• Lighting Fixtures: Pendent lighting in Master bedroom, all else recessed
• Flooring:
Hardwood - Natural Maple
Tile – Ann Sacks, Porcelain in Yellow Birch
• Tile/Backsplash: Glass mosaic in kitchen
• Other Details: Bellevue Stand Alone Tub
Photographer: Andrew, Open House VC
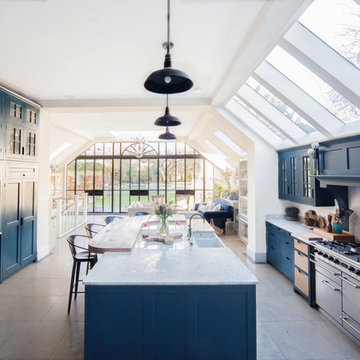
The Hermitage is our beautiful location hire which is hired for photoshoots, events, films, holidays.... you name it!! We have gradually made changes to it over the years so it is constantly evolving and looking more and more gorgeous as time goes on! Thanks to our lovely photographer Steph Murray for these photos
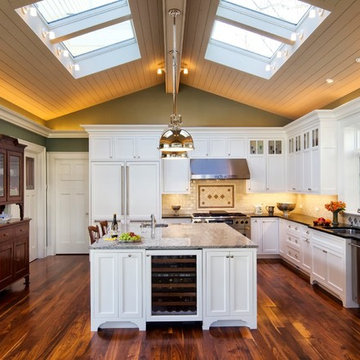
Beautiful sparkling, new kitchen with painted white cabinets, granite and soapstone counters. This kitchen was designed by Cathy Knight of Knight Architects LLC and the contractor for the project was Pinneo Construction. The kitchen features Sub-Zero, GE Monogram, and Thermador products. This homeowner wanted extra refrigerator space and less freezer, so used an all refrigerator on the left side next to a refrigerator/freezer that are both seamlessly integrated. It also features other appliances integrated into the cabinetry, like the Sub-Zero Wine Storage. The appliances were supplied by Mrs. G TV & Appliances.
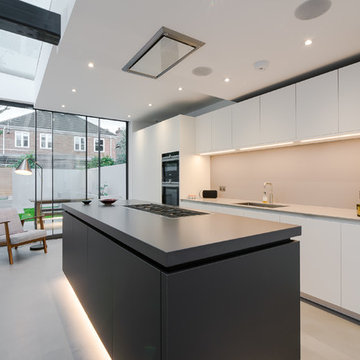
Пример оригинального дизайна: параллельная кухня среднего размера в современном стиле с обеденным столом, врезной мойкой, плоскими фасадами, черными фасадами, столешницей из акрилового камня, бежевым фартуком, фартуком из стекла, техникой из нержавеющей стали, бетонным полом, островом и серым полом
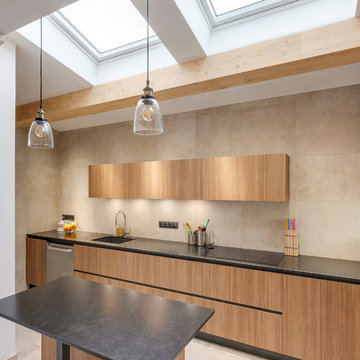
Meero
Стильный дизайн: угловая кухня среднего размера в современном стиле с одинарной мойкой, светлыми деревянными фасадами, островом, бежевым полом, черной столешницей, плоскими фасадами, бежевым фартуком и техникой из нержавеющей стали - последний тренд
Стильный дизайн: угловая кухня среднего размера в современном стиле с одинарной мойкой, светлыми деревянными фасадами, островом, бежевым полом, черной столешницей, плоскими фасадами, бежевым фартуком и техникой из нержавеющей стали - последний тренд
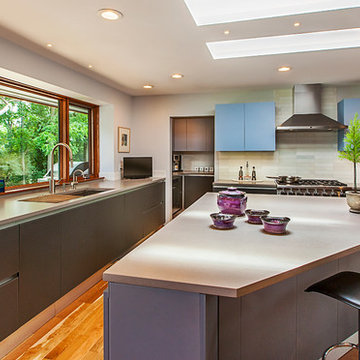
Jeff Garland Photography
На фото: кухня в современном стиле с врезной мойкой, плоскими фасадами, синими фасадами, бежевым фартуком, техникой из нержавеющей стали, паркетным полом среднего тона, островом, столешницей из акрилового камня и окном
На фото: кухня в современном стиле с врезной мойкой, плоскими фасадами, синими фасадами, бежевым фартуком, техникой из нержавеющей стали, паркетным полом среднего тона, островом, столешницей из акрилового камня и окном
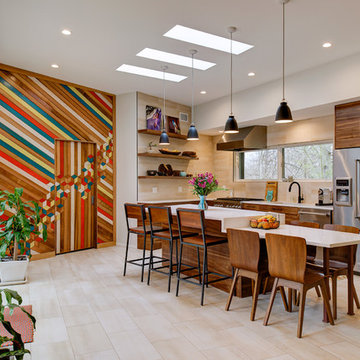
Источник вдохновения для домашнего уюта: угловая кухня в современном стиле с плоскими фасадами, темными деревянными фасадами, бежевым фартуком и островом
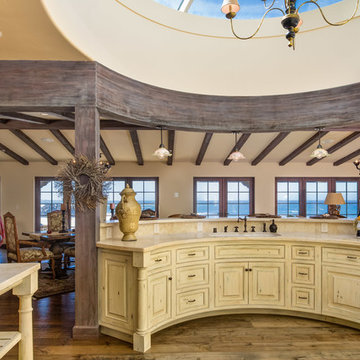
На фото: огромная кухня-гостиная в средиземноморском стиле с врезной мойкой, фасадами с выступающей филенкой, столешницей из известняка, бежевым фартуком, фартуком из каменной плиты, паркетным полом среднего тона и светлыми деревянными фасадами с

На фото: угловая кухня-гостиная среднего размера в современном стиле с плоскими фасадами, белыми фасадами, техникой из нержавеющей стали, светлым паркетным полом, бежевым полом, бежевой столешницей, монолитной мойкой, столешницей терраццо, бежевым фартуком и фартуком из каменной плитки без острова с
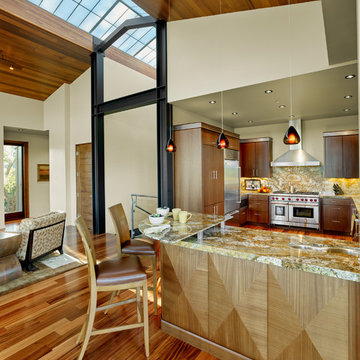
A bright and spacious floor plan mixed with custom woodwork, artisan lighting, and natural stone accent walls offers a warm and inviting yet incredibly modern design. The organic elements merge well with the undeniably beautiful scenery, creating a cohesive interior design from the inside out.
Mahogany flat cabinets with flush doors and stainless steel hardware, custom crown on cabinets, Wolf range stove, and Sub Zero over and under refrigerator/freezer combination unit. The kitchen connects to the home's open great room with high ceilings, exposed steel beams, and a large skylight
Designed by Design Directives, LLC., based in Scottsdale, Arizona and serving throughout Phoenix, Paradise Valley, Cave Creek, Carefree, and Sedona.
For more about Design Directives, click here: https://susanherskerasid.com/
To learn more about this project, click here: https://susanherskerasid.com/modern-napa/
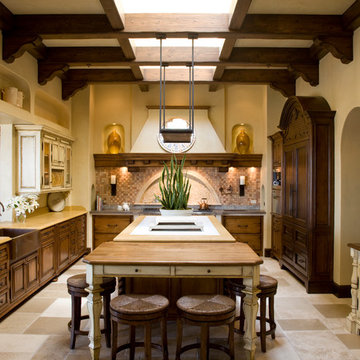
Tuscan inspired home designed by Architect, Douglas Burdge in Thousand Oaks, CA.
Свежая идея для дизайна: кухня в средиземноморском стиле с обеденным столом, с полувстраиваемой мойкой (с передним бортиком), темными деревянными фасадами, бежевым фартуком, островом, бежевым полом и барной стойкой - отличное фото интерьера
Свежая идея для дизайна: кухня в средиземноморском стиле с обеденным столом, с полувстраиваемой мойкой (с передним бортиком), темными деревянными фасадами, бежевым фартуком, островом, бежевым полом и барной стойкой - отличное фото интерьера
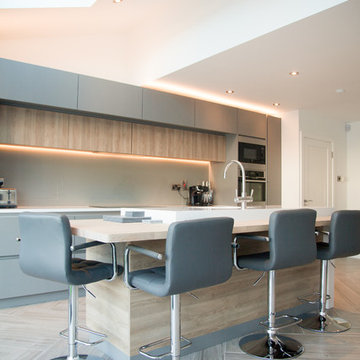
Стильный дизайн: прямая кухня-гостиная среднего размера в современном стиле с столешницей из кварцита, полом из керамогранита, островом, бежевым полом, плоскими фасадами, бежевым фартуком, фартуком из стекла, техникой из нержавеющей стали и двухцветным гарнитуром - последний тренд

Realtor: Casey Lesher, Contractor: Robert McCarthy, Interior Designer: White Design
Свежая идея для дизайна: большая угловая кухня в современном стиле с обеденным столом, плоскими фасадами, двумя и более островами, фасадами цвета дерева среднего тона, бежевым фартуком, фартуком из каменной плиты, техникой из нержавеющей стали, паркетным полом среднего тона, монолитной мойкой, столешницей из нержавеющей стали, бежевой столешницей и коричневым полом - отличное фото интерьера
Свежая идея для дизайна: большая угловая кухня в современном стиле с обеденным столом, плоскими фасадами, двумя и более островами, фасадами цвета дерева среднего тона, бежевым фартуком, фартуком из каменной плиты, техникой из нержавеющей стали, паркетным полом среднего тона, монолитной мойкой, столешницей из нержавеющей стали, бежевой столешницей и коричневым полом - отличное фото интерьера
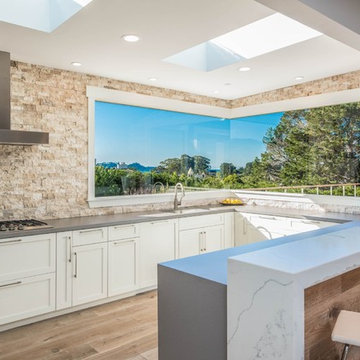
Свежая идея для дизайна: большая п-образная кухня-гостиная в стиле неоклассика (современная классика) с врезной мойкой, фасадами в стиле шейкер, белыми фасадами, фартуком из каменной плитки, светлым паркетным полом, бежевым фартуком, техникой из нержавеющей стали, островом и серой столешницей - отличное фото интерьера

Open plan kitchen & dining area
Источник вдохновения для домашнего уюта: большая прямая кухня в стиле неоклассика (современная классика) с обеденным столом, синими фасадами, бежевым фартуком, техникой из нержавеющей стали, островом, фасадами в стиле шейкер, бежевым полом и бежевой столешницей
Источник вдохновения для домашнего уюта: большая прямая кухня в стиле неоклассика (современная классика) с обеденным столом, синими фасадами, бежевым фартуком, техникой из нержавеющей стали, островом, фасадами в стиле шейкер, бежевым полом и бежевой столешницей
Кухня с бежевым фартуком – фото дизайна интерьера
1