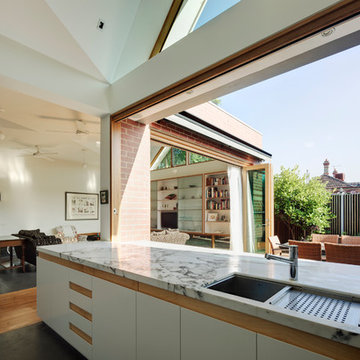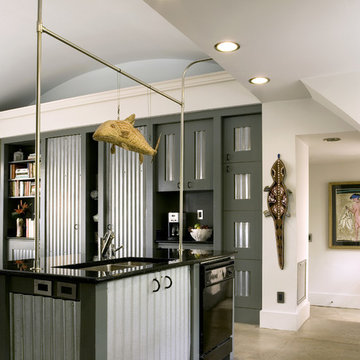Кухня с бетонным полом и полом из терраццо – фото дизайна интерьера
Сортировать:
Бюджет
Сортировать:Популярное за сегодня
141 - 160 из 27 599 фото
1 из 3

На фото: параллельная кухня в стиле лофт с обеденным столом, плоскими фасадами, техникой из нержавеющей стали, бетонным полом и островом

Meggan Plowman
Пример оригинального дизайна: параллельная кухня-гостиная в стиле фьюжн с накладной мойкой, фасадами с выступающей филенкой, фасадами цвета дерева среднего тона, деревянной столешницей, техникой из нержавеющей стали, бетонным полом и островом
Пример оригинального дизайна: параллельная кухня-гостиная в стиле фьюжн с накладной мойкой, фасадами с выступающей филенкой, фасадами цвета дерева среднего тона, деревянной столешницей, техникой из нержавеющей стали, бетонным полом и островом

Photo by: Lucas Finlay
A successful entrepreneur and self-proclaimed bachelor, the owner of this 1,100-square-foot Yaletown property sought a complete renovation in time for Vancouver Winter Olympic Games. The goal: make it party central and keep the neighbours happy. For the latter, we added acoustical insulation to walls, ceilings, floors and doors. For the former, we designed the kitchen to provide ample catering space and keep guests oriented around the bar top and living area. Concrete counters, stainless steel cabinets, tin doors and concrete floors were chosen for durability and easy cleaning. The black, high-gloss lacquered pantry cabinets reflect light from the single window, and amplify the industrial space’s masculinity.
To add depth and highlight the history of the 100-year-old garment factory building, the original brick and concrete walls were exposed. In the living room, a drywall ceiling and steel beams were clad in Douglas Fir to reference the old, original post and beam structure.
We juxtaposed these raw elements with clean lines and bold statements with a nod to overnight guests. In the ensuite, the sculptural Spoon XL tub provides room for two; the vanity has a pop-up make-up mirror and extra storage; and, LED lighting in the steam shower to shift the mood from refreshing to sensual.

Brett Boardman
На фото: кухня среднего размера в современном стиле с обеденным столом, накладной мойкой, столешницей из бетона, фартуком из металлической плитки, техникой из нержавеющей стали, бетонным полом и островом
На фото: кухня среднего размера в современном стиле с обеденным столом, накладной мойкой, столешницей из бетона, фартуком из металлической плитки, техникой из нержавеющей стали, бетонным полом и островом

CAST architecture
Пример оригинального дизайна: маленькая параллельная кухня в современном стиле с обеденным столом, плоскими фасадами, светлыми деревянными фасадами, техникой из нержавеющей стали, одинарной мойкой, черным фартуком, бетонным полом и полуостровом для на участке и в саду
Пример оригинального дизайна: маленькая параллельная кухня в современном стиле с обеденным столом, плоскими фасадами, светлыми деревянными фасадами, техникой из нержавеющей стали, одинарной мойкой, черным фартуком, бетонным полом и полуостровом для на участке и в саду

The existing 70's styled kitchen needed a complete makeover. The original kitchen and family room wing included a rabbit warren of small rooms with an awkward angled family room separating the kitchen from the formal spaces.
The new space plan required moving the angled wall two feet to widen the space for an island. The kitchen was relocated to what was the original family room enabling direct access to both the formal dining space and the new family room space.
The large island is the heart of the redesigned kitchen, ample counter space flanks the island cooking station and the raised glass door cabinets provide a visually interesting separation of work space and dining room.
The contemporized Arts and Crafts style developed for the space integrates seamlessly with the existing shingled home. Split panel doors in rich cherry wood are the perfect foil for the dark granite counters with sparks of cobalt blue.
Dave Adams Photography

The kitchen opens onto the courtyard, with an external bar permitting easy summer entertaining. Photo by Peter Bennetts
Стильный дизайн: огромная параллельная кухня-гостиная в современном стиле с врезной мойкой, плоскими фасадами, белыми фасадами, мраморной столешницей, техникой из нержавеющей стали и бетонным полом - последний тренд
Стильный дизайн: огромная параллельная кухня-гостиная в современном стиле с врезной мойкой, плоскими фасадами, белыми фасадами, мраморной столешницей, техникой из нержавеющей стали и бетонным полом - последний тренд

Steve Keating Photography
На фото: угловая кухня-гостиная среднего размера в современном стиле с черной техникой, стеклянными фасадами, светлыми деревянными фасадами, фартуком цвета металлик, фартуком из металлической плитки, столешницей из акрилового камня, бетонным полом и островом с
На фото: угловая кухня-гостиная среднего размера в современном стиле с черной техникой, стеклянными фасадами, светлыми деревянными фасадами, фартуком цвета металлик, фартуком из металлической плитки, столешницей из акрилового камня, бетонным полом и островом с

Photo credit: WA design
Идея дизайна: большая угловая кухня-гостиная в современном стиле с техникой из нержавеющей стали, плоскими фасадами, фасадами цвета дерева среднего тона, коричневым фартуком, врезной мойкой, столешницей из талькохлорита, фартуком из сланца, бетонным полом и островом
Идея дизайна: большая угловая кухня-гостиная в современном стиле с техникой из нержавеющей стали, плоскими фасадами, фасадами цвета дерева среднего тона, коричневым фартуком, врезной мойкой, столешницей из талькохлорита, фартуком из сланца, бетонным полом и островом

Photography by Eduard Hueber / archphoto
North and south exposures in this 3000 square foot loft in Tribeca allowed us to line the south facing wall with two guest bedrooms and a 900 sf master suite. The trapezoid shaped plan creates an exaggerated perspective as one looks through the main living space space to the kitchen. The ceilings and columns are stripped to bring the industrial space back to its most elemental state. The blackened steel canopy and blackened steel doors were designed to complement the raw wood and wrought iron columns of the stripped space. Salvaged materials such as reclaimed barn wood for the counters and reclaimed marble slabs in the master bathroom were used to enhance the industrial feel of the space.

photo by Susan Teare
Пример оригинального дизайна: прямая кухня среднего размера в стиле модернизм с техникой из нержавеющей стали, одинарной мойкой, фасадами цвета дерева среднего тона, обеденным столом, фасадами в стиле шейкер, столешницей из кварцевого агломерата, бетонным полом и коричневым полом без острова
Пример оригинального дизайна: прямая кухня среднего размера в стиле модернизм с техникой из нержавеющей стали, одинарной мойкой, фасадами цвета дерева среднего тона, обеденным столом, фасадами в стиле шейкер, столешницей из кварцевого агломерата, бетонным полом и коричневым полом без острова

photo by Dickson Dunlap
Идея дизайна: параллельная кухня среднего размера в стиле лофт с двойной мойкой, черной техникой, фасадами из нержавеющей стали, обеденным столом, гранитной столешницей, бетонным полом и островом
Идея дизайна: параллельная кухня среднего размера в стиле лофт с двойной мойкой, черной техникой, фасадами из нержавеющей стали, обеденным столом, гранитной столешницей, бетонным полом и островом

Chris Snook
На фото: кухня в стиле лофт с обеденным столом, серыми фасадами, столешницей из известняка, бетонным полом, серым полом, черной столешницей, одинарной мойкой и розовым фартуком
На фото: кухня в стиле лофт с обеденным столом, серыми фасадами, столешницей из известняка, бетонным полом, серым полом, черной столешницей, одинарной мойкой и розовым фартуком

The rich lustrous brown tones of Ambience were the perfect choice to blend with clean, white Fusion Pro and Corian work surfaces in Glacier White, which offer a sleek, striking contrast to the traditional warmth of the timber.

Пример оригинального дизайна: угловая кухня в стиле модернизм с с полувстраиваемой мойкой (с передним бортиком), фасадами в стиле шейкер, темными деревянными фасадами, белым фартуком, фартуком из каменной плиты, техникой под мебельный фасад, бетонным полом, островом, серым полом и белой столешницей

Photo by Roehner + Ryan
Идея дизайна: параллельная кухня-гостиная в стиле кантри с врезной мойкой, плоскими фасадами, светлыми деревянными фасадами, столешницей из кварцевого агломерата, белым фартуком, фартуком из известняка, техникой под мебельный фасад, бетонным полом, островом, серым полом, белой столешницей и сводчатым потолком
Идея дизайна: параллельная кухня-гостиная в стиле кантри с врезной мойкой, плоскими фасадами, светлыми деревянными фасадами, столешницей из кварцевого агломерата, белым фартуком, фартуком из известняка, техникой под мебельный фасад, бетонным полом, островом, серым полом, белой столешницей и сводчатым потолком

We furnished this Kitchen and Breakfast nook to provide the homeowner with stylish easy care leather seating. The streamlined style of furniture is to compliment the modern architecture and Kitchen designed by Lake Flato Architects.

На фото: п-образная кухня среднего размера в стиле ретро с обеденным столом, накладной мойкой, плоскими фасадами, зеленым фартуком, техникой из нержавеющей стали, полом из терраццо, белым полом, черной столешницей и фасадами цвета дерева среднего тона без острова

На фото: прямая кухня в стиле модернизм с обеденным столом, врезной мойкой, плоскими фасадами, фасадами цвета дерева среднего тона, столешницей из бетона, серым фартуком, техникой под мебельный фасад, бетонным полом, серым полом и серой столешницей без острова

Kitchen
Built Photo
Свежая идея для дизайна: большая п-образная кухня в стиле ретро с обеденным столом, двойной мойкой, плоскими фасадами, темными деревянными фасадами, столешницей из кварцита, белым фартуком, фартуком из керамической плитки, техникой из нержавеющей стали, бетонным полом, островом и серым полом - отличное фото интерьера
Свежая идея для дизайна: большая п-образная кухня в стиле ретро с обеденным столом, двойной мойкой, плоскими фасадами, темными деревянными фасадами, столешницей из кварцита, белым фартуком, фартуком из керамической плитки, техникой из нержавеющей стали, бетонным полом, островом и серым полом - отличное фото интерьера
Кухня с бетонным полом и полом из терраццо – фото дизайна интерьера
8