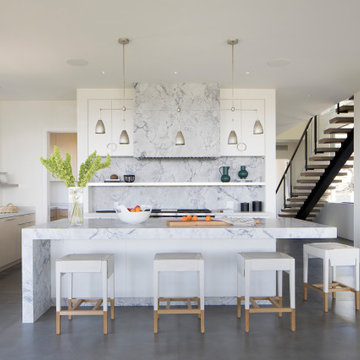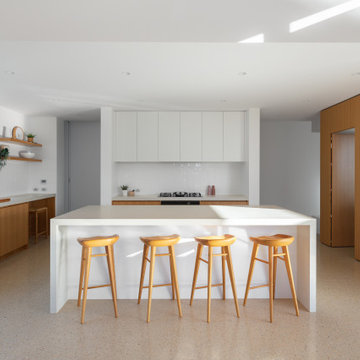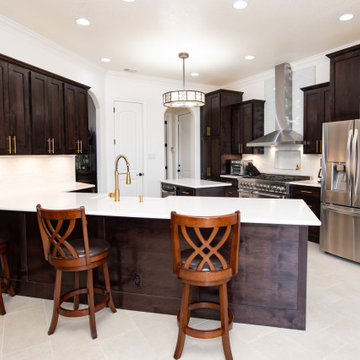Кухня с бетонным полом и полом из керамогранита – фото дизайна интерьера
Сортировать:
Бюджет
Сортировать:Популярное за сегодня
81 - 100 из 151 215 фото
1 из 3

Свежая идея для дизайна: маленькая отдельная, параллельная кухня в стиле неоклассика (современная классика) с врезной мойкой, фасадами в стиле шейкер, зелеными фасадами, столешницей из кварцевого агломерата, белым фартуком, фартуком из кварцевого агломерата, техникой из нержавеющей стали, полом из керамогранита, серым полом и желтой столешницей без острова для на участке и в саду - отличное фото интерьера

We designed an addition to the house to include the new kitchen, expanded mudroom and relocated laundry room. The kitchen features an abundance of countertop and island space, island seating, a farmhouse sink, custom walnut cabinetry and floating shelves, a breakfast nook with built-in bench seating and porcelain tile flooring.

The sleek kitchen design with its neutral materials palette mirrors that of the four-bedroom residence. Smoked-oak cabinetry contrasts with quartz countertops.
Project Details // Razor's Edge
Paradise Valley, Arizona
Architecture: Drewett Works
Builder: Bedbrock Developers
Interior design: Holly Wright Design
Landscape: Bedbrock Developers
Photography: Jeff Zaruba
Travertine walls: Cactus Stone
Countertops (Taj Mahal Quartzite): Cactus Stone
Porcelain flooring: Facings of America
https://www.drewettworks.com/razors-edge/

This contemporary, eclectic kitchen remodel includes, a Calacutta Quartz for the countertops from Daltile, the edge detail is square on all countertops and the sink is a slate quartz sink. The backsplash is from Daltile as well, it is called Nickel Blend Fortress Mosaic, the trim is a stainless schluter and the grout used was a pro fusion grout in the color Moonshadow. The owner decided to keep their existing floor it gives the kitchen a warm traditional feel.

Our clients have lived in this 1985 North Dallas home for almost 10 years, and it was time for a change. They had to decide whether to move or give the home an update. They were in a small quiet neighborhood tucked away near the popular suburb of Addison and also near the beautiful Celestial Park. Their backyard was like a hidden paradise, which is hard to find in Dallas, so they decided to update the two primary areas that needed it: the kitchen and the master bathroom.
The kitchen had a black and white retro checkerboard tile floor, and the bathroom was very Tuscan.
There were no cabinets on the main wall in the kitchen before. They were lacking space and functionality and desperately needed a complete overhaul in their kitchen. There were two entryways leading into the kitchen from the foyer, so one was closed off and the island was eliminated, giving them space for an entire wall of cabinets. The cabinets along this back kitchen wall were finished with a gorgeous River Rock stain. The cabinets on the other side of the kitchen were painted Polar, creating a seamless flow into the living room and creating a one-of-a-kind kitchen! Large 24x36 Elysium Tekali crema polished porcelain tiles created a simple, yet unique kitchen floor. The beautiful Levantina quartzite countertops pulled it all together and everything from the pop-up outlets in the countertops to the roll-up doors on the pantry cabinets, to the pull-out appliance shelves, makes this kitchen super functional and updated!

Pronorm Classicline Onyx Grey Lacquer
Neff appliances, Elica venting hob & Caple wine cooler.
Franke sink & Quooker boiling tap
Artscut Bianco Mysterio Quartz worktops

На фото: кухня в стиле модернизм с врезной мойкой, плоскими фасадами, светлыми деревянными фасадами, бетонным полом, островом и серым полом

We kept the existing footprint in the kitchen and the flooring, and made it feel like a whole new kitchen. We repainted the cabinets a dark color; now because the apartment is filled with natural light, this saturated color works very well here, but always test paint colors on site. We added new quartz countertop and backsplash to modernise the kitchen. The quartz window sil is one of my favourite spots in this kitchen.

The natural walnut wood creates a gorgeous focal wall, while the high gloss acrylic finish on the island complements the veining in the thick natural stone countertops.

La Cucina: qui i protagonisti sono materiali e colori, dal top in gres effetto marmo di piano e penisola, al legno massello del tavolo, alle due tonalità di grigio della cucina su misura, in un deciso contrasto cromatico con il pavimento in gres effetto legno, connubio perfetto di tradizione e modernità.

Amos Goldreich Architecture has completed an asymmetric brick extension that celebrates light and modern life for a young family in North London. The new layout gives the family distinct kitchen, dining and relaxation zones, and views to the large rear garden from numerous angles within the home.
The owners wanted to update the property in a way that would maximise the available space and reconnect different areas while leaving them clearly defined. Rather than building the common, open box extension, Amos Goldreich Architecture created distinctly separate yet connected spaces both externally and internally using an asymmetric form united by pale white bricks.
Previously the rear plan of the house was divided into a kitchen, dining room and conservatory. The kitchen and dining room were very dark; the kitchen was incredibly narrow and the late 90’s UPVC conservatory was thermally inefficient. Bringing in natural light and creating views into the garden where the clients’ children often spend time playing were both important elements of the brief. Amos Goldreich Architecture designed a large X by X metre box window in the centre of the sitting room that offers views from both the sitting area and dining table, meaning the clients can keep an eye on the children while working or relaxing.
Amos Goldreich Architecture enlivened and lightened the home by working with materials that encourage the diffusion of light throughout the spaces. Exposed timber rafters create a clever shelving screen, functioning both as open storage and a permeable room divider to maintain the connection between the sitting area and kitchen. A deep blue kitchen with plywood handle detailing creates balance and contrast against the light tones of the pale timber and white walls.
The new extension is clad in white bricks which help to bounce light around the new interiors, emphasise the freshness and newness, and create a clear, distinct separation from the existing part of the late Victorian semi-detached London home. Brick continues to make an impact in the patio area where Amos Goldreich Architecture chose to use Stone Grey brick pavers for their muted tones and durability. A sedum roof spans the entire extension giving a beautiful view from the first floor bedrooms. The sedum roof also acts to encourage biodiversity and collect rainwater.
Continues
Amos Goldreich, Director of Amos Goldreich Architecture says:
“The Framework House was a fantastic project to work on with our clients. We thought carefully about the space planning to ensure we met the brief for distinct zones, while also keeping a connection to the outdoors and others in the space.
“The materials of the project also had to marry with the new plan. We chose to keep the interiors fresh, calm, and clean so our clients could adapt their future interior design choices easily without the need to renovate the space again.”
Clients, Tom and Jennifer Allen say:
“I couldn’t have envisioned having a space like this. It has completely changed the way we live as a family for the better. We are more connected, yet also have our own spaces to work, eat, play, learn and relax.”
“The extension has had an impact on the entire house. When our son looks out of his window on the first floor, he sees a beautiful planted roof that merges with the garden.”

Our client tells us:
"I cannot recommend Design Interiors enough. Tim has an exceptional eye for design, instinctively knowing what works & striking the perfect balance between incorporating our design pre-requisites & ideas & making has own suggestions. Every design detail has been spot on. His plan was creative, making the best use of space, practical - & the finished result has more than lived up to expectations. The leicht product is excellent – classic German quality & although a little more expensive than some other kitchens , the difference is streets ahead – and pound for pound exceptional value. But its not just design. We were lucky enough to work with the in house project manager Stuart who led our build & trades for our whole project, & was absolute fantastic. Ditto the in house fitters, whose attention to detail & perfectionism was impressive. With fantastic communication,, reliability & downright lovely to work with – we are SO pleased we went to Design Interiors. If you’re looking for great service, high end design & quality product from a company big enough to be super professional but small enough to care – look no further!"
Our clients had previously carried out a lot of work on their old warehouse building to create an industrial feel. They always disliked having the kitchen & living room as separate rooms so, wanted to open up the space.
It was important to them to have 1 company that could carry out all of the required works. Design Interiors own team removed the separating wall & flooring along with extending the entrance to the kitchen & under stair cupboards for extra storage. All plumbing & electrical works along with plastering & decorating were carried out by Design Interiors along with the supply & installation of the polished concrete floor & works to the existing windows to achieve a floor to ceiling aesthetic.
Tim designed the kitchen in a bespoke texture lacquer door to match the ironmongery throughout the building. Our clients who are keen cooks wanted to have a good surface space to prep whilst keeping the industrial look but, it was a priority for the work surface to be hardwearing. Tim incorporated Dekton worktops to meet this brief & to enhance the industrial look carried the worktop up to provide the splashback.
The contemporary design without being a handless look enhances the clients’ own appliances with stainless steel handles to match. The open plan space has a social breakfast bar area which also incorporate’s a clever bifold unit to house the boiler system which was unable to be moved.

The most elegant, cozy, quaint, french country kitchen in the heart of Roland Park. Simple shaker-style white cabinets decorated with a mix of lacquer gold latches, knobs, and ring pulls. Custom french-cafe-inspired hood with an accent of calacattta marble 3x6 subway tile. A center piece of the white Nostalgie Series 36 Inch Freestanding Dual Fuel Range with Natural Gas and 5 Sealed Brass Burners to pull all the gold accents together. Small custom-built island wrapped with bead board and topped with a honed Calacatta Vagli marble with ogee edges. Black ocean honed granite throughout kitchen to bring it durability, function, and contrast!

Пример оригинального дизайна: кухня-гостиная в современном стиле с накладной мойкой, плоскими фасадами, серыми фасадами, фартуком цвета металлик, техникой из нержавеющей стали, бетонным полом, полуостровом и серым полом

На фото: кухня в современном стиле с светлыми деревянными фасадами, бетонным полом и островом с

Ce duplex de 100m² en région parisienne a fait l’objet d’une rénovation partielle par nos équipes ! L’objectif était de rendre l’appartement à la fois lumineux et convivial avec quelques touches de couleur pour donner du dynamisme.
Nous avons commencé par poncer le parquet avant de le repeindre, ainsi que les murs, en blanc franc pour réfléchir la lumière. Le vieil escalier a été remplacé par ce nouveau modèle en acier noir sur mesure qui contraste et apporte du caractère à la pièce.
Nous avons entièrement refait la cuisine qui se pare maintenant de belles façades en bois clair qui rappellent la salle à manger. Un sol en béton ciré, ainsi que la crédence et le plan de travail ont été posés par nos équipes, qui donnent un côté loft, que l’on retrouve avec la grande hauteur sous-plafond et la mezzanine. Enfin dans le salon, de petits rangements sur mesure ont été créé, et la décoration colorée donne du peps à l’ensemble.

Small modern guest house kitchen with high gloss white cabinets and black appliances, leathered granite countertops and a small pantry.
Стильный дизайн: маленькая прямая кухня в стиле модернизм с кладовкой, накладной мойкой, плоскими фасадами, белыми фасадами, гранитной столешницей, черным фартуком, фартуком из гранита, черной техникой, полом из керамогранита, серым полом и черной столешницей без острова для на участке и в саду - последний тренд
Стильный дизайн: маленькая прямая кухня в стиле модернизм с кладовкой, накладной мойкой, плоскими фасадами, белыми фасадами, гранитной столешницей, черным фартуком, фартуком из гранита, черной техникой, полом из керамогранита, серым полом и черной столешницей без острова для на участке и в саду - последний тренд

Идея дизайна: кухня в стиле неоклассика (современная классика) с с полувстраиваемой мойкой (с передним бортиком), фасадами в стиле шейкер, темными деревянными фасадами, столешницей из кварцевого агломерата, белым фартуком, фартуком из стеклянной плитки, техникой из нержавеющей стали, полом из керамогранита, островом, бежевым полом и белой столешницей

Свежая идея для дизайна: большая п-образная кухня в классическом стиле с кладовкой, тройной мойкой, фасадами с декоративным кантом, белыми фасадами, столешницей из кварцита, синим фартуком, фартуком из керамической плитки, техникой под мебельный фасад, полом из керамогранита, островом, серым полом и синей столешницей - отличное фото интерьера

Rénovation, agencement et décoration d’une ancienne usine transformée en un loft de 250 m2 réparti sur 3 niveaux.
Les points forts :
Association de design industriel avec du mobilier vintage
La boîte buanderie
Les courbes et lignes géométriques valorisant les espaces
Crédit photo © Bertrand Fompeyrine
Кухня с бетонным полом и полом из керамогранита – фото дизайна интерьера
5