Кухня с бетонным полом и островом – фото дизайна интерьера
Сортировать:
Бюджет
Сортировать:Популярное за сегодня
161 - 180 из 17 745 фото
1 из 3
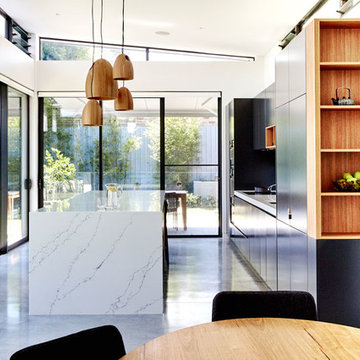
As the residence’s original kitchen was becoming dilapidated, the homeowners decided to knock it down and place it in a different part of the house prior to designing and building the gorgeous kitchen pictured. The homeowners love to entertain, so they requested the kitchen be the centrepiece of the entertaining area at the rear of the house.
Large sliding doors were installed to allow the space to extend seamlessly out to the patio, garden, barbecue and pool at the rear of the home, forming one large entertaining area. Given the space’s importance within the home, it had to be aesthetically pleasing. With this in mind, gorgeous Ross Gardam pendants were selected to add an element of luxe to the space.
Byron Blackbutt veneer, polyurethane in Domino and gorgeous quartz were chosen as the space’s main materials to add warmth to what is predominantly a very modern home.
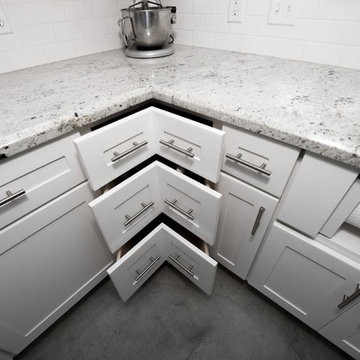
Свежая идея для дизайна: п-образная кухня-гостиная среднего размера в стиле кантри с с полувстраиваемой мойкой (с передним бортиком), фасадами в стиле шейкер, белыми фасадами, гранитной столешницей, белым фартуком, фартуком из плитки кабанчик, техникой из нержавеющей стали, бетонным полом, островом и серым полом - отличное фото интерьера
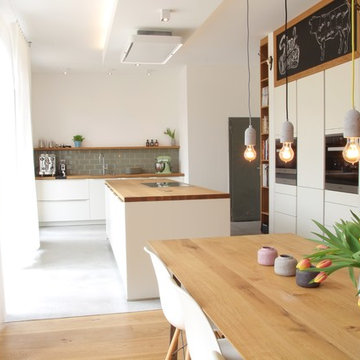
Стильный дизайн: большая параллельная кухня-гостиная в скандинавском стиле с накладной мойкой, плоскими фасадами, белыми фасадами, деревянной столешницей, зеленым фартуком, фартуком из плитки кабанчик, техникой из нержавеющей стали, бетонным полом, островом и серым полом - последний тренд
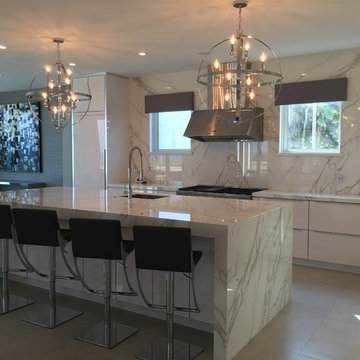
Идея дизайна: большая угловая кухня-гостиная в современном стиле с врезной мойкой, плоскими фасадами, белыми фасадами, столешницей из кварцита, разноцветным фартуком, фартуком из каменной плиты, техникой из нержавеющей стали, бетонным полом и островом

Стильный дизайн: большая параллельная кухня-гостиная в скандинавском стиле с фасадами с декоративным кантом, фасадами цвета дерева среднего тона, столешницей из кварцевого агломерата, белым фартуком, фартуком из дерева, техникой из нержавеющей стали, бетонным полом, островом и серым полом - последний тренд

Elyse Kennedy
На фото: кухня-гостиная в стиле лофт с врезной мойкой, плоскими фасадами, белыми фасадами, фартуком из стеклянной плитки, техникой из нержавеющей стали, бетонным полом, островом и серым полом с
На фото: кухня-гостиная в стиле лофт с врезной мойкой, плоскими фасадами, белыми фасадами, фартуком из стеклянной плитки, техникой из нержавеющей стали, бетонным полом, островом и серым полом с
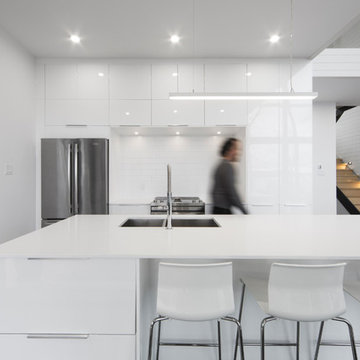
Пример оригинального дизайна: кухня среднего размера в современном стиле с плоскими фасадами, белыми фасадами, столешницей из кварцевого агломерата, белым фартуком, фартуком из керамической плитки, техникой из нержавеющей стали, бетонным полом, островом, двойной мойкой и серым полом
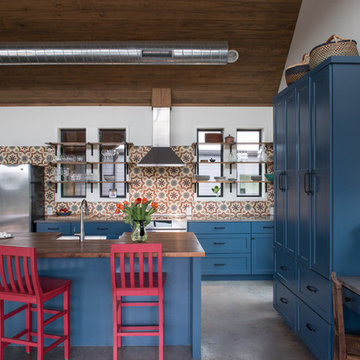
Architect - Erica Keast Heroy
Стильный дизайн: угловая кухня-гостиная в стиле кантри с с полувстраиваемой мойкой (с передним бортиком), фасадами в стиле шейкер, синими фасадами, деревянной столешницей, разноцветным фартуком, техникой из нержавеющей стали, бетонным полом, островом и красивой плиткой - последний тренд
Стильный дизайн: угловая кухня-гостиная в стиле кантри с с полувстраиваемой мойкой (с передним бортиком), фасадами в стиле шейкер, синими фасадами, деревянной столешницей, разноцветным фартуком, техникой из нержавеющей стали, бетонным полом, островом и красивой плиткой - последний тренд
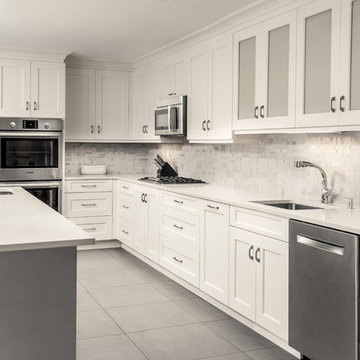
Источник вдохновения для домашнего уюта: большая угловая кухня в современном стиле с врезной мойкой, фасадами в стиле шейкер, белыми фасадами, столешницей из кварцевого агломерата, серым фартуком, фартуком из каменной плитки, техникой из нержавеющей стали, бетонным полом, островом и серым полом
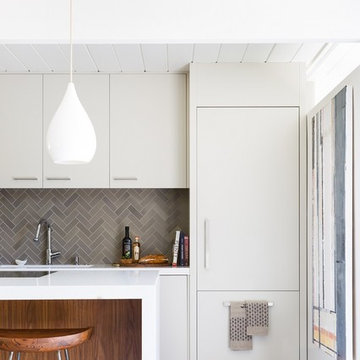
In the kitchen, tractor seat barstools were sourced (retail) by the client. Another money-saving tactic: The backsplash tile is Heath, but rather than selecting the expensive shapes from the Series 5 collection that our client was drawn to at first, we chose a stock size and shape and created visual interest by installing the tiles in a herringbone pattern. Pendant lights (splurge) from Design Within Reach.
Photo credit: Suzanna Scott
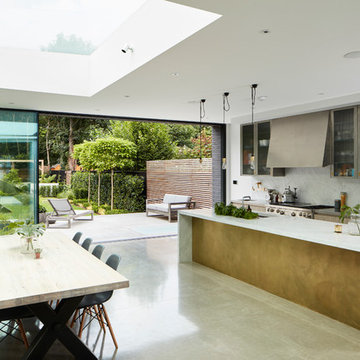
Matt Clayton Photography
Источник вдохновения для домашнего уюта: кухня-гостиная в современном стиле с мраморной столешницей, бетонным полом, островом и белым фартуком
Источник вдохновения для домашнего уюта: кухня-гостиная в современном стиле с мраморной столешницей, бетонным полом, островом и белым фартуком
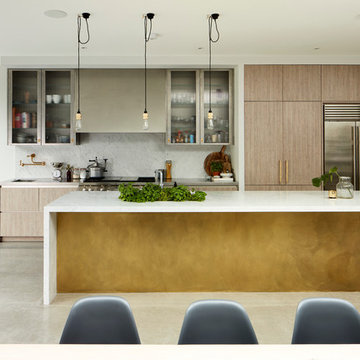
Пример оригинального дизайна: параллельная кухня в современном стиле с плоскими фасадами, фасадами цвета дерева среднего тона, белым фартуком, техникой из нержавеющей стали, бетонным полом, островом и двухцветным гарнитуром

Источник вдохновения для домашнего уюта: большая прямая кухня в стиле модернизм с обеденным столом, двойной мойкой, плоскими фасадами, серыми фасадами, столешницей из акрилового камня, коричневым фартуком, техникой из нержавеющей стали, бетонным полом и островом
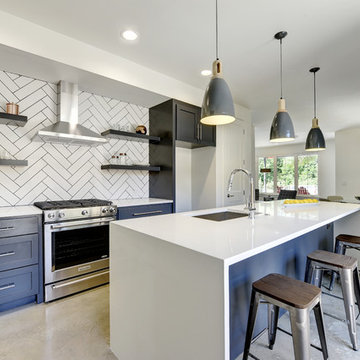
Идея дизайна: маленькая прямая кухня в стиле модернизм с обеденным столом, врезной мойкой, фасадами в стиле шейкер, синими фасадами, столешницей из акрилового камня, белым фартуком, фартуком из керамической плитки, техникой из нержавеющей стали, бетонным полом и островом для на участке и в саду

Jim Westphalen
Идея дизайна: маленькая прямая кухня-гостиная в современном стиле с одинарной мойкой, серым фартуком, фартуком из плитки кабанчик, техникой из нержавеющей стали, бетонным полом, островом, фасадами в стиле шейкер, столешницей из акрилового камня, серым полом, черной столешницей и черно-белыми фасадами для на участке и в саду
Идея дизайна: маленькая прямая кухня-гостиная в современном стиле с одинарной мойкой, серым фартуком, фартуком из плитки кабанчик, техникой из нержавеющей стали, бетонным полом, островом, фасадами в стиле шейкер, столешницей из акрилового камня, серым полом, черной столешницей и черно-белыми фасадами для на участке и в саду
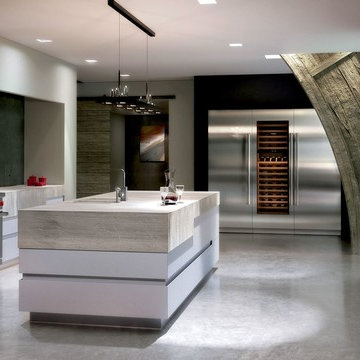
Create a room where refrigeration stands out or, if you prefer, blends in. Built-in refrigeration comes with the classic stainless steel Sub-Zero look or finished in custom panels. Integrated units disappear into the décor, with neither hinge nor grille in sight. The mighty PRO 48 is an imposing centerpiece for any kitchen. With any style, you’ll enjoy the delicious benefits of the finest food preservation system you can own.
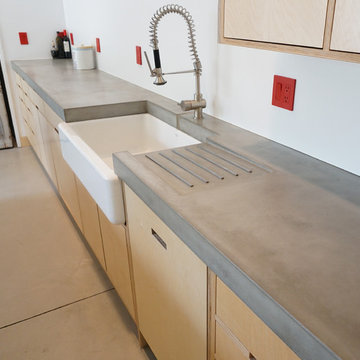
Thick concrete kitchen countertops for a container house in West Boulder really set off the playful and funky, yet industrial feel of the unique house. Rather than trying to hide the seams we decided to celebrate them and incorporate them into the design by adding strips of the same maple ply that the cabinets were made out of.
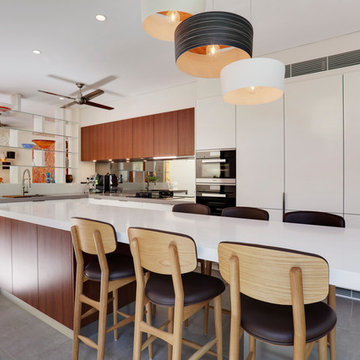
An eclectic terrace home with a modern style kitchen opened up to the living room, separated by an exposed glass shelf display. Other notable Features: narrow cantilevered island with seating for 6, integrated appliances, Caesarstone Raw Concrete benchtops and large concrete tiles.
Photos: Paul Worsley @ Live By The Sea

The L-shaped island in combination with the stainless steel appliance cube allow for the light to flow through this space entirely. The backdrop of the kitchen houses a steam oven and full height pantry cabinets. The block of Calacatta Oro is the countertop of this island, while a plain sliced black walnut bar top allows for finished dishes to be served to the adjacent dining room. The olive wood ceiling plane serves to unite the kitchen and living room spaces. Photos by Chen + Suchart Studio LLC
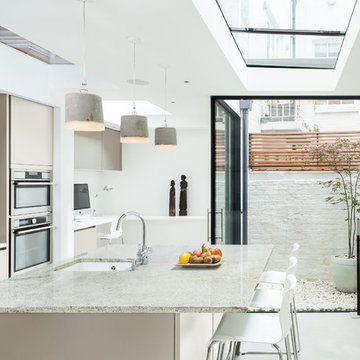
This tall, thin Pimlico townhouse was split across five stories with a dingy neglected courtyard garden to the rear. Our clients hired us to design a whole-house renovation and kitchen extension.
Neighbouring houses had been denied planning permission for similar works, so we had our work cut out to ensure that our kitchen extension design would get planning consent. To start with, we conducted an extensive daylight analysis to prove that the new addition to the property would have no adverse effect on neighbours. We also drew up a 3D computer model to demonstrate that the frameless glass extension wouldn’t overpower the original building.
To increase the sense of unity throughout the house, a key feature of our design was to incorporate integral rooflights across three of the stories, so that from the second floor terrace it was possible to look all the way down into the kitchen through aligning rooflights. This also ensured that the basement kitchen wouldn’t feel cramped or closed in by introducing more natural light.
Кухня с бетонным полом и островом – фото дизайна интерьера
9