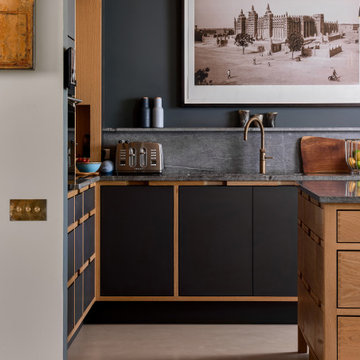Кухня с бетонным полом и деревянным потолком – фото дизайна интерьера
Сортировать:
Бюджет
Сортировать:Популярное за сегодня
41 - 60 из 307 фото
1 из 3

Stunning remodel with major transformation. This Client had no fear, and the results were brilliant. Take a look!
Стильный дизайн: большая кухня в стиле фьюжн с врезной мойкой, плоскими фасадами, зелеными фасадами, столешницей из кварцита, черным фартуком, фартуком из керамогранитной плитки, черной техникой, бетонным полом, двумя и более островами, серым полом, черной столешницей и деревянным потолком - последний тренд
Стильный дизайн: большая кухня в стиле фьюжн с врезной мойкой, плоскими фасадами, зелеными фасадами, столешницей из кварцита, черным фартуком, фартуком из керамогранитной плитки, черной техникой, бетонным полом, двумя и более островами, серым полом, черной столешницей и деревянным потолком - последний тренд
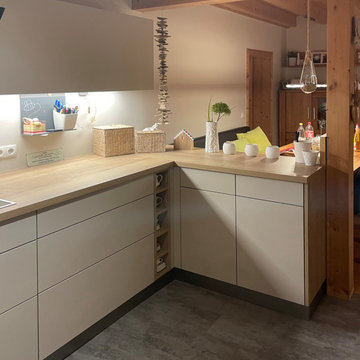
Küche in Kaschmir matt und Eichedekor.
grifflos
Источник вдохновения для домашнего уюта: п-образная кухня-гостиная среднего размера в современном стиле с накладной мойкой, плоскими фасадами, бежевыми фасадами, деревянной столешницей, бежевым фартуком, техникой из нержавеющей стали, бетонным полом, полуостровом, серым полом, коричневой столешницей и деревянным потолком
Источник вдохновения для домашнего уюта: п-образная кухня-гостиная среднего размера в современном стиле с накладной мойкой, плоскими фасадами, бежевыми фасадами, деревянной столешницей, бежевым фартуком, техникой из нержавеющей стали, бетонным полом, полуостровом, серым полом, коричневой столешницей и деревянным потолком
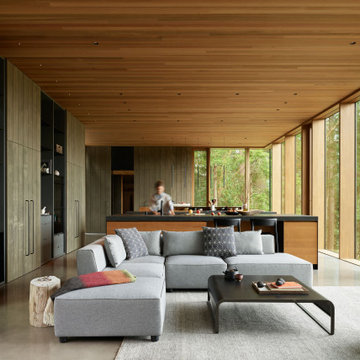
Two islands made of teak and granite, with accompanying alder cabinets, concrete floor, cedar ceiling, and floor to ceiling windows comprise this kitchen.

White oak acts as a visual and tactile counterpoint to dark brick throughout the home.
Стильный дизайн: светлая кухня-гостиная в стиле модернизм с одинарной мойкой, плоскими фасадами, светлыми деревянными фасадами, столешницей из кварцевого агломерата, серым фартуком, фартуком из кварцевого агломерата, техникой под мебельный фасад, бетонным полом, островом, серым полом, серой столешницей и деревянным потолком - последний тренд
Стильный дизайн: светлая кухня-гостиная в стиле модернизм с одинарной мойкой, плоскими фасадами, светлыми деревянными фасадами, столешницей из кварцевого агломерата, серым фартуком, фартуком из кварцевого агломерата, техникой под мебельный фасад, бетонным полом, островом, серым полом, серой столешницей и деревянным потолком - последний тренд

The custom beech cabinetry and Milestone inset contrast nicely with the dark soapstone counters and backsplash. Photography: Andrew Pogue Photography.
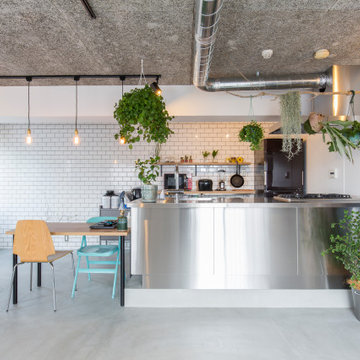
サンワカンパニーのオールステンレスのシステムキッチン
На фото: большая прямая кухня-гостиная в стиле лофт с монолитной мойкой, фасадами с декоративным кантом, фасадами из нержавеющей стали, столешницей из нержавеющей стали, техникой из нержавеющей стали, бетонным полом, островом и деревянным потолком
На фото: большая прямая кухня-гостиная в стиле лофт с монолитной мойкой, фасадами с декоративным кантом, фасадами из нержавеющей стали, столешницей из нержавеющей стали, техникой из нержавеющей стали, бетонным полом, островом и деревянным потолком
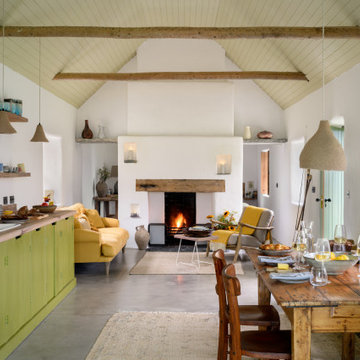
Идея дизайна: кухня среднего размера в морском стиле с бетонным полом, серым полом и деревянным потолком
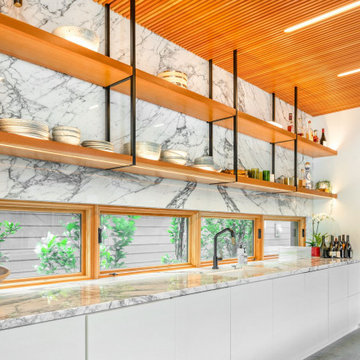
Polished concrete slab island. Island seats 12
Custom build architectural slat ceiling with custom fabricated light tubes
Стильный дизайн: огромная параллельная кухня в современном стиле с обеденным столом, врезной мойкой, плоскими фасадами, белыми фасадами, столешницей из бетона, белым фартуком, фартуком из мрамора, бетонным полом, островом, серым полом, черной столешницей и деревянным потолком - последний тренд
Стильный дизайн: огромная параллельная кухня в современном стиле с обеденным столом, врезной мойкой, плоскими фасадами, белыми фасадами, столешницей из бетона, белым фартуком, фартуком из мрамора, бетонным полом, островом, серым полом, черной столешницей и деревянным потолком - последний тренд

Свежая идея для дизайна: угловая кухня в стиле кантри с врезной мойкой, фасадами в стиле шейкер, фасадами цвета дерева среднего тона, белым фартуком, техникой из нержавеющей стали, бетонным полом, островом, черным полом, серой столешницей, балками на потолке, сводчатым потолком и деревянным потолком - отличное фото интерьера
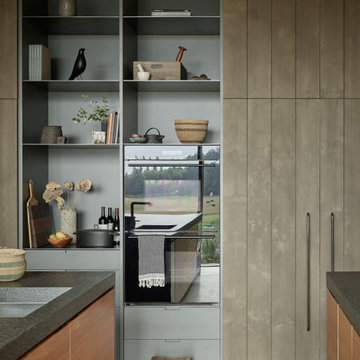
Two islands made of teak and granite, with accompanying alder cabinets, concrete floor, cedar ceiling, and floor to ceiling windows comprise this kitchen.

Weather House is a bespoke home for a young, nature-loving family on a quintessentially compact Northcote block.
Our clients Claire and Brent cherished the character of their century-old worker's cottage but required more considered space and flexibility in their home. Claire and Brent are camping enthusiasts, and in response their house is a love letter to the outdoors: a rich, durable environment infused with the grounded ambience of being in nature.
From the street, the dark cladding of the sensitive rear extension echoes the existing cottage!s roofline, becoming a subtle shadow of the original house in both form and tone. As you move through the home, the double-height extension invites the climate and native landscaping inside at every turn. The light-bathed lounge, dining room and kitchen are anchored around, and seamlessly connected to, a versatile outdoor living area. A double-sided fireplace embedded into the house’s rear wall brings warmth and ambience to the lounge, and inspires a campfire atmosphere in the back yard.
Championing tactility and durability, the material palette features polished concrete floors, blackbutt timber joinery and concrete brick walls. Peach and sage tones are employed as accents throughout the lower level, and amplified upstairs where sage forms the tonal base for the moody main bedroom. An adjacent private deck creates an additional tether to the outdoors, and houses planters and trellises that will decorate the home’s exterior with greenery.
From the tactile and textured finishes of the interior to the surrounding Australian native garden that you just want to touch, the house encapsulates the feeling of being part of the outdoors; like Claire and Brent are camping at home. It is a tribute to Mother Nature, Weather House’s muse.

This 2,500 square-foot home, combines the an industrial-meets-contemporary gives its owners the perfect place to enjoy their rustic 30- acre property. Its multi-level rectangular shape is covered with corrugated red, black, and gray metal, which is low-maintenance and adds to the industrial feel.
Encased in the metal exterior, are three bedrooms, two bathrooms, a state-of-the-art kitchen, and an aging-in-place suite that is made for the in-laws. This home also boasts two garage doors that open up to a sunroom that brings our clients close nature in the comfort of their own home.
The flooring is polished concrete and the fireplaces are metal. Still, a warm aesthetic abounds with mixed textures of hand-scraped woodwork and quartz and spectacular granite counters. Clean, straight lines, rows of windows, soaring ceilings, and sleek design elements form a one-of-a-kind, 2,500 square-foot home

Пример оригинального дизайна: угловая кухня-гостиная среднего размера в современном стиле с врезной мойкой, плоскими фасадами, черными фасадами, столешницей из кварцевого агломерата, белым фартуком, фартуком из плитки кабанчик, черной техникой, бетонным полом, островом, белой столешницей, деревянным потолком и серым полом

На фото: огромная п-образная кухня в стиле модернизм с плоскими фасадами, светлыми деревянными фасадами, деревянной столешницей, серым фартуком, фартуком из каменной плиты, техникой под мебельный фасад, бетонным полом, островом, серым полом, коричневой столешницей и деревянным потолком с
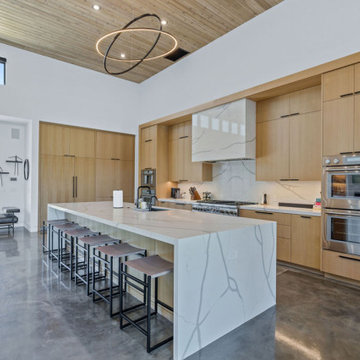
На фото: огромная угловая кухня-гостиная в стиле кантри с с полувстраиваемой мойкой (с передним бортиком), плоскими фасадами, светлыми деревянными фасадами, столешницей из кварцевого агломерата, белым фартуком, фартуком из кварцевого агломерата, техникой из нержавеющей стали, бетонным полом, островом, серым полом, белой столешницей и деревянным потолком с
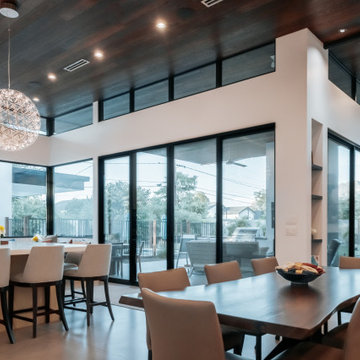
Gabriel Kitchen+Dining
Photo Credit - Matthew Wagner
Идея дизайна: угловая кухня среднего размера в стиле модернизм с обеденным столом, врезной мойкой, плоскими фасадами, белыми фасадами, столешницей из кварцита, техникой из нержавеющей стали, бетонным полом, островом, белой столешницей и деревянным потолком
Идея дизайна: угловая кухня среднего размера в стиле модернизм с обеденным столом, врезной мойкой, плоскими фасадами, белыми фасадами, столешницей из кварцита, техникой из нержавеющей стали, бетонным полом, островом, белой столешницей и деревянным потолком
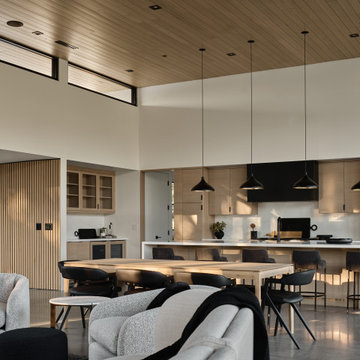
Photos by Roehner + Ryan
Свежая идея для дизайна: прямая кухня-гостиная в стиле модернизм с врезной мойкой, плоскими фасадами, светлыми деревянными фасадами, столешницей из кварцевого агломерата, белым фартуком, фартуком из кварцевого агломерата, техникой под мебельный фасад, бетонным полом, островом, серым полом, белой столешницей и деревянным потолком - отличное фото интерьера
Свежая идея для дизайна: прямая кухня-гостиная в стиле модернизм с врезной мойкой, плоскими фасадами, светлыми деревянными фасадами, столешницей из кварцевого агломерата, белым фартуком, фартуком из кварцевого агломерата, техникой под мебельный фасад, бетонным полом, островом, серым полом, белой столешницей и деревянным потолком - отличное фото интерьера

Пример оригинального дизайна: п-образная кухня в стиле рустика с врезной мойкой, фасадами в стиле шейкер, фасадами цвета дерева среднего тона, бежевым фартуком, фартуком из дерева, бетонным полом, островом, серым полом, серой столешницей, сводчатым потолком и деревянным потолком

Стильный дизайн: угловая кухня с обеденным столом, врезной мойкой, плоскими фасадами, синими фасадами, столешницей из кварцевого агломерата, белым фартуком, фартуком из керамической плитки, техникой под мебельный фасад, бетонным полом, серым полом, белой столешницей и деревянным потолком без острова - последний тренд
Кухня с бетонным полом и деревянным потолком – фото дизайна интерьера
3
