Кухня с бетонным полом и балками на потолке – фото дизайна интерьера
Сортировать:
Бюджет
Сортировать:Популярное за сегодня
61 - 80 из 561 фото
1 из 3
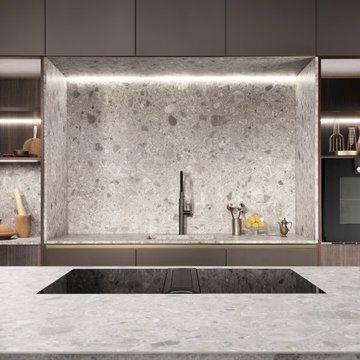
Ipotesi di progetto cucina con isola in finiture pregiate, isola finitura cannettato, come da mood board e armadi con ante rientranti
На фото: большая параллельная кухня-гостиная в стиле модернизм с врезной мойкой, плоскими фасадами, темными деревянными фасадами, гранитной столешницей, серым фартуком, фартуком из мрамора, техникой из нержавеющей стали, бетонным полом, островом, серым полом, серой столешницей и балками на потолке с
На фото: большая параллельная кухня-гостиная в стиле модернизм с врезной мойкой, плоскими фасадами, темными деревянными фасадами, гранитной столешницей, серым фартуком, фартуком из мрамора, техникой из нержавеющей стали, бетонным полом, островом, серым полом, серой столешницей и балками на потолке с

Свежая идея для дизайна: угловая кухня-гостиная в современном стиле с врезной мойкой, плоскими фасадами, черными фасадами, черным фартуком, черной техникой, бетонным полом, черным полом, коричневой столешницей и балками на потолке - отличное фото интерьера

Photography Copyright Blake Thompson Photography
Пример оригинального дизайна: большая прямая кухня-гостиная в стиле неоклассика (современная классика) с врезной мойкой, фасадами в стиле шейкер, синими фасадами, мраморной столешницей, разноцветным фартуком, фартуком из кирпича, техникой из нержавеющей стали, бетонным полом, островом, серым полом, белой столешницей и балками на потолке
Пример оригинального дизайна: большая прямая кухня-гостиная в стиле неоклассика (современная классика) с врезной мойкой, фасадами в стиле шейкер, синими фасадами, мраморной столешницей, разноцветным фартуком, фартуком из кирпича, техникой из нержавеющей стали, бетонным полом, островом, серым полом, белой столешницей и балками на потолке
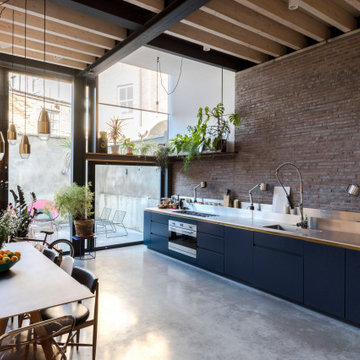
Идея дизайна: прямая кухня в современном стиле с монолитной мойкой, плоскими фасадами, черными фасадами, столешницей из нержавеющей стали, красным фартуком, фартуком из кирпича, техникой из нержавеющей стали, бетонным полом, серым полом и балками на потолке без острова
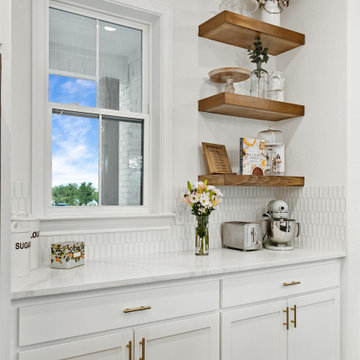
Идея дизайна: угловая кухня среднего размера, в белых тонах с отделкой деревом: освещение в стиле кантри с обеденным столом, с полувстраиваемой мойкой (с передним бортиком), фасадами в стиле шейкер, белыми фасадами, столешницей из кварцевого агломерата, белым фартуком, фартуком из керамогранитной плитки, техникой из нержавеющей стали, бетонным полом, островом, бежевым полом, белой столешницей и балками на потолке

Источник вдохновения для домашнего уюта: параллельная кухня-гостиная среднего размера в стиле ретро с врезной мойкой, плоскими фасадами, серыми фасадами, столешницей из кварцевого агломерата, зеленым фартуком, фартуком из керамогранитной плитки, техникой под мебельный фасад, бетонным полом, полуостровом, серым полом, белой столешницей и балками на потолке
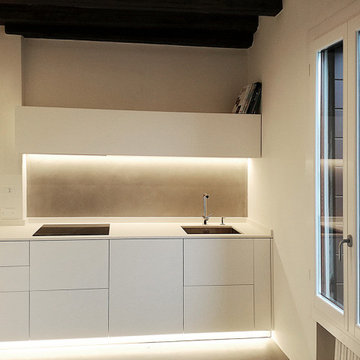
Свежая идея для дизайна: маленькая отдельная, угловая кухня в современном стиле с одинарной мойкой, плоскими фасадами, белыми фасадами, столешницей из акрилового камня, серым фартуком, черной техникой, бетонным полом, серым полом, белой столешницей и балками на потолке без острова для на участке и в саду - отличное фото интерьера
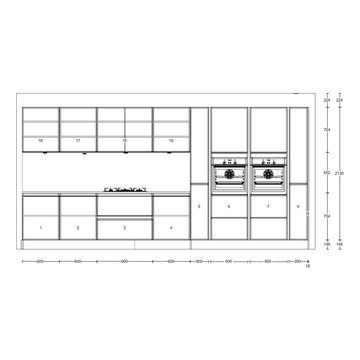
Simon and Angharad were keen to utilise their Victorian terrace side return to create a charcterful space that combined the beauty and proportions of their Victorian terrace with a modern twist. Importantly making the kitchen feel more connected to the rest of the house.
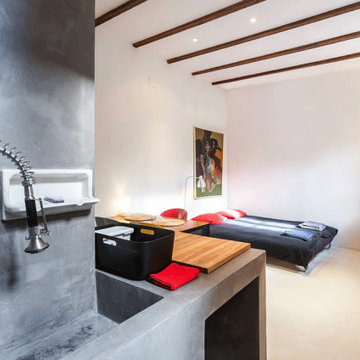
Свежая идея для дизайна: маленькая угловая кухня-гостиная в средиземноморском стиле с врезной мойкой, открытыми фасадами, серыми фасадами, столешницей из бетона, серым фартуком, фартуком из цементной плитки, черной техникой, бетонным полом, белым полом, серой столешницей и балками на потолке без острова для на участке и в саду - отличное фото интерьера

На фото: п-образная кухня в стиле ретро с обеденным столом, врезной мойкой, плоскими фасадами, фасадами цвета дерева среднего тона, столешницей из кварцевого агломерата, белым фартуком, техникой из нержавеющей стали, бетонным полом, полуостровом, бежевым полом, бежевой столешницей, балками на потолке и потолком из вагонки с

The Sonoma Farmhaus project was designed for a cycling enthusiast with a globally demanding professional career, who wanted to create a place that could serve as both a retreat of solitude and a hub for gathering with friends and family. Located within the town of Graton, California, the site was chosen not only to be close to a small town and its community, but also to be within cycling distance to the picturesque, coastal Sonoma County landscape.
Taking the traditional forms of farmhouse, and their notions of sustenance and community, as inspiration, the project comprises an assemblage of two forms - a Main House and a Guest House with Bike Barn - joined in the middle by a central outdoor gathering space anchored by a fireplace. The vision was to create something consciously restrained and one with the ground on which it stands. Simplicity, clear detailing, and an innate understanding of how things go together were all central themes behind the design. Solid walls of rammed earth blocks, fabricated from soils excavated from the site, bookend each of the structures.
According to the owner, the use of simple, yet rich materials and textures...“provides a humanness I’ve not known or felt in any living venue I’ve stayed, Farmhaus is an icon of sustenance for me".

This Australian-inspired new construction was a successful collaboration between homeowner, architect, designer and builder. The home features a Henrybuilt kitchen, butler's pantry, private home office, guest suite, master suite, entry foyer with concealed entrances to the powder bathroom and coat closet, hidden play loft, and full front and back landscaping with swimming pool and pool house/ADU.
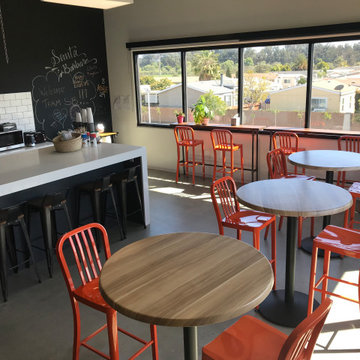
A fun break room with a bit of whimsy and an industrial feel.
Notice the waterfall counter with barstools.
Стильный дизайн: кухня среднего размера в стиле лофт с обеденным столом, врезной мойкой, белым фартуком, фартуком из керамогранитной плитки, техникой из нержавеющей стали, бетонным полом, серым полом и балками на потолке - последний тренд
Стильный дизайн: кухня среднего размера в стиле лофт с обеденным столом, врезной мойкой, белым фартуком, фартуком из керамогранитной плитки, техникой из нержавеющей стали, бетонным полом, серым полом и балками на потолке - последний тренд
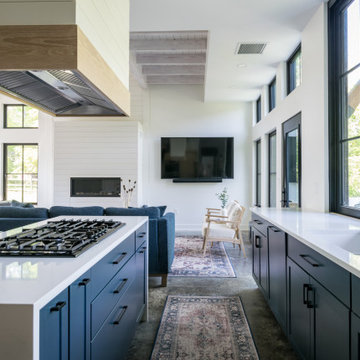
In partnership with StudioMNMLST
Architect: Darla Lindberg
Свежая идея для дизайна: большая кухня-гостиная в стиле кантри с синими фасадами, мраморной столешницей, белым фартуком, черной техникой, бетонным полом, островом, серым полом, белой столешницей и балками на потолке - отличное фото интерьера
Свежая идея для дизайна: большая кухня-гостиная в стиле кантри с синими фасадами, мраморной столешницей, белым фартуком, черной техникой, бетонным полом, островом, серым полом, белой столешницей и балками на потолке - отличное фото интерьера
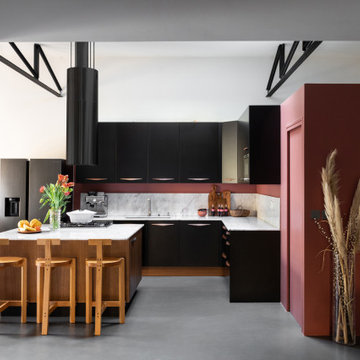
Rénovation, agencement et décoration d’une ancienne usine transformée en un loft de 250 m2 réparti sur 3 niveaux.
Les points forts :
Association de design industriel avec du mobilier vintage
La boîte buanderie
Les courbes et lignes géométriques valorisant les espaces
Crédit photo © Bertrand Fompeyrine
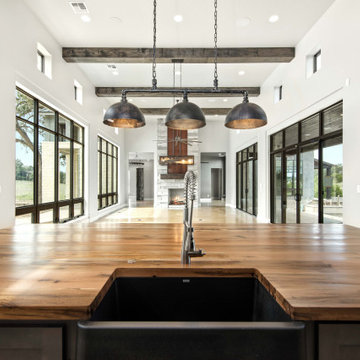
Пример оригинального дизайна: большая параллельная кухня-гостиная в стиле кантри с врезной мойкой, фасадами в стиле шейкер, серыми фасадами, деревянной столешницей, разноцветным фартуком, фартуком из каменной плитки, техникой из нержавеющей стали, бетонным полом, островом, коричневым полом, коричневой столешницей и балками на потолке
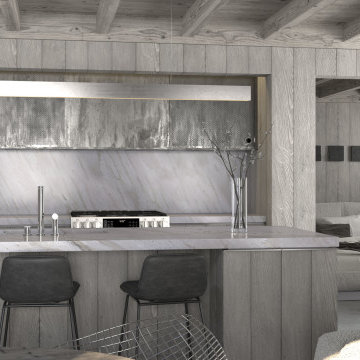
Стильный дизайн: угловая кухня-гостиная среднего размера с монолитной мойкой, плоскими фасадами, светлыми деревянными фасадами, мраморной столешницей, белым фартуком, фартуком из мрамора, техникой из нержавеющей стали, бетонным полом, полуостровом, серым полом, белой столешницей и балками на потолке - последний тренд

This project involved the complete transformation of a modern infill home to better align with the clients' tastes, needs, functionality, and style preferences. The renovation aimed to create a more personalized and functional kitchen that reflected the unique lifestyle and aesthetic choices of the homeowners. The previous design included one island which was too large for it to function correctly. Low quality cabinet materials which were de-laminating and with high gloss finishes that were not practical to their lifestyle.
In the original design, unappealing yellow tones evoked a hospital-like feeling absorbing the iconic I-beam ceiling and concrete floors. The new goal and vision was to transform the kitchen into a warm welcoming environment with durable finishes, a countertop that was easy to clean and maintain and re-invent and improve the function and storage of the cabinetry.
Ingredients include: Custom Slim Shaker Walnut cabinets and Self healing, fingerprint free black matte cabinets, Cambria Quartz countertops, brick tile accents to compliment the other existing architectural elements and a colourful chicklet tile which represented the clients love of pop art.
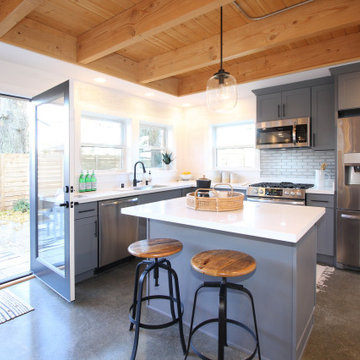
A french door opens up to the patio and yard.
На фото: маленькая угловая кухня в современном стиле с обеденным столом, бетонным полом и балками на потолке для на участке и в саду с
На фото: маленькая угловая кухня в современном стиле с обеденным столом, бетонным полом и балками на потолке для на участке и в саду с

2020 New Construction - Designed + Built + Curated by Steven Allen Designs, LLC - 3 of 5 of the Nouveau Bungalow Series. Inspired by New Mexico Artist Georgia O' Keefe. Featuring Sunset Colors + Vintage Decor + Houston Art + Concrete Countertops + Custom White Oak and White Cabinets + Handcrafted Tile + Frameless Glass + Polished Concrete Floors + Floating Concrete Shelves + 48" Concrete Pivot Door + Recessed White Oak Base Boards + Concrete Plater Walls + Recessed Joist Ceilings + Drop Oak Dining Ceiling + Designer Fixtures and Decor.
Кухня с бетонным полом и балками на потолке – фото дизайна интерьера
4