Кухня с белыми фасадами и цветной техникой – фото дизайна интерьера
Сортировать:
Бюджет
Сортировать:Популярное за сегодня
161 - 180 из 4 315 фото
1 из 3

Relocating from San Francisco, this young family immediately zeroed in on the wonderful historic homes around downtown Chicago. Most of the properties they saw checked a lot of wish list boxes, but none of them checked every box. The house they landed on had beautiful curb appeal, a dramatic entry with a welcoming porch and front hall, and a really nice yard. Unfortunately, it did not have a kitchen that was well set-up for cooking and entertaining. Reworking the kitchen area was the top priority.
The family had met with a few other designers and even had an architect take a crack at the space, but they were not able to come up with a viable solution. Here’s how Senior Designer Diana Burton approached the project…
Design Objectives:
Respect the home’s vintage feel while bringing the kitchen up to date
Open up the kitchen area to create an open space for gathering and entertaining
Upgrade appliances to top-of-the-line models
Include a large island with seating
Include seating for casual family meals in a space that won’t be a replacement for the adjacent formal dining room
THE REMODEL
Design Challenges:
Remove a load-bearing wall and combine smaller rooms to create one big kitchen
A powder room in the back corner of the existing kitchen was a huge obstacle to updating the layout
Maintain large windows with views of the yard while still providing ample storage
Design Solutions:
Relocating the powder room to another part of the first floor (a large closet under the stairs) opened up the space dramatically
Create space for a larger island by recessing the fridge/freezer and shifting the pantry to a space adjacent to the kitchen
A banquette saves space and offers a perfect solution for casual dining
The walnut banquette table beautifully complements the fridge/freezer armoire
Utilize a gap created by the new fridge location to create a tall shallow cabinet for liquor storage w/ a wine cubby
Closing off one doorway into the dining room and using the “between the studs” space for a tall storage cabinet
Dish organizing drawers offer handy storage for plates, bowls, and serving dishes right by main sink and dishwasher
Cabinetry backing up to the dining room offers ample storage for glassware and functions both as a coffee station and cocktail bar
Open shelves flanking the hood add storage without blocking views and daylight
A beam was required where the wall was removed. Additional beams added architectural interest and helped integrate the beams into the space
Statement lighting adds drama and personality to the space
THE RENEWED SPACE
This project exemplifies the transformative power of good design. Simply put, good design allows you to live life artfully. The newly remodeled kitchen effortlessly combines functionality and aesthetic appeal, providing a delightful space for cooking and spending quality time together. It’s comfy for regular meals but ultimately outfitted for those special gatherings. Infused with classic finishes and a timeless charm, the kitchen emanates an enduring atmosphere that will never go out of style.
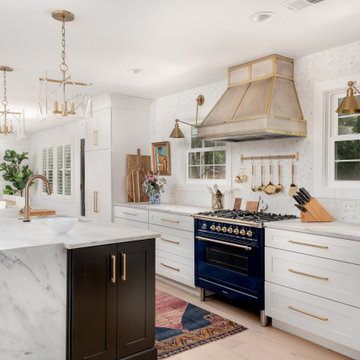
Стильный дизайн: параллельная кухня в стиле неоклассика (современная классика) с врезной мойкой, фасадами в стиле шейкер, белыми фасадами, мраморной столешницей, серым фартуком, фартуком из мрамора, цветной техникой, светлым паркетным полом, островом, белой столешницей, обеденным столом и бежевым полом - последний тренд
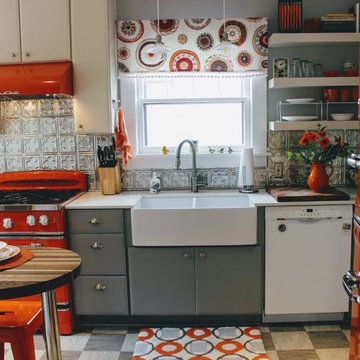
Пример оригинального дизайна: маленькая п-образная кухня в стиле фьюжн с с полувстраиваемой мойкой (с передним бортиком), плоскими фасадами, белыми фасадами, столешницей из кварцита, цветной техникой и черным полом без острова для на участке и в саду
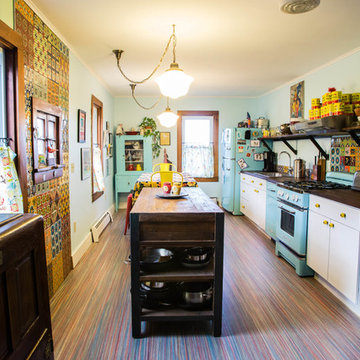
На фото: параллельная кухня среднего размера в стиле фьюжн с обеденным столом, белыми фасадами, деревянной столешницей, цветной техникой и островом
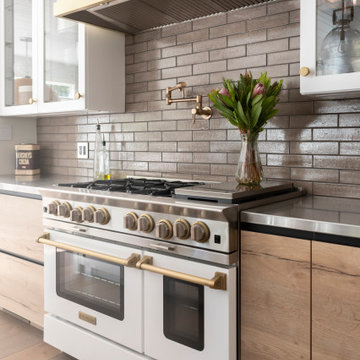
A Bluestar range and custom Rangecraft hood add elegance and luxury to the kitchen.
На фото: угловая кухня-гостиная среднего размера в стиле рустика с врезной мойкой, стеклянными фасадами, белыми фасадами, столешницей из нержавеющей стали, коричневым фартуком, фартуком из керамической плитки, цветной техникой, светлым паркетным полом, двумя и более островами, бежевым полом и деревянным потолком с
На фото: угловая кухня-гостиная среднего размера в стиле рустика с врезной мойкой, стеклянными фасадами, белыми фасадами, столешницей из нержавеющей стали, коричневым фартуком, фартуком из керамической плитки, цветной техникой, светлым паркетным полом, двумя и более островами, бежевым полом и деревянным потолком с

This 1960's home needed a little love to bring it into the new century while retaining the traditional charm of the house and entertaining the maximalist taste of the homeowners. Mixing bold colors and fun patterns were not only welcome but a requirement, so this home got a fun makeover in almost every room!
New cabinets are from KitchenCraft (MasterBrand) in their Lexington doors style, White Cap paint on Maple. Counters are quartz from Cambria - Ironsbridge color. A Blanco Performa sin in stainless steel sits on the island with Newport Brass Gavin faucet and plumbing fixtures in satin bronze. The bar sink is from Copper Sinks Direct in a hammered bronze finish.
Kitchen backsplash is from Renaissance Tile: Cosmopolitan field tile in China White, 5-1/8" x 5-1/8" squares in a horizontal brick lay. Bar backsplash is from Marble Systems: Chelsea Brick in Boho Bronze, 2-5/8" x 8-3/8" also in a horizontal brick pattern. Flooring is a stained hardwood oak that is seen throughout a majority of the house.
The main feature of the kitchen is the Dacor 48" Heritage Dual Fuel Range taking advantage of their Color Match program. We settled on Sherwin Williams #6746 - Julip. It sits below a custom hood manufactured by a local supplier. It is made from 6" wide Resawn White Oak planks with an oil finish. It covers a Vent-A-Hood liner insert hood. Other appliances include a Dacor Heritage 24" Microwave Drawer, 24" Dishwasher, Scotsman 15" Ice Maker, and Liebherr tall Wine Cooler and 24" Undercounter Refrigerator.
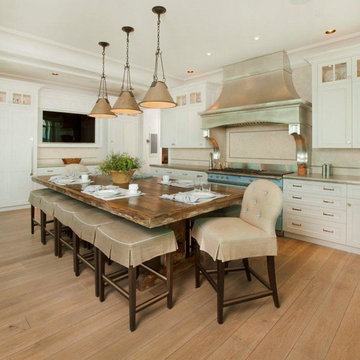
Design : Cherry Hills Range Hood with corbels
Patina : Burnished Pewter
Handmade and crafted by Raw Urth Designs
Photographed by Bruce Frasier Architects
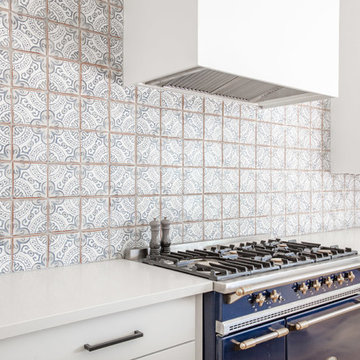
Shane Baker Studios
Источник вдохновения для домашнего уюта: большая угловая кухня-гостиная в современном стиле с накладной мойкой, плоскими фасадами, белыми фасадами, деревянной столешницей, разноцветным фартуком, фартуком из цементной плитки, цветной техникой, светлым паркетным полом, островом, бежевым полом и бежевой столешницей
Источник вдохновения для домашнего уюта: большая угловая кухня-гостиная в современном стиле с накладной мойкой, плоскими фасадами, белыми фасадами, деревянной столешницей, разноцветным фартуком, фартуком из цементной плитки, цветной техникой, светлым паркетным полом, островом, бежевым полом и бежевой столешницей
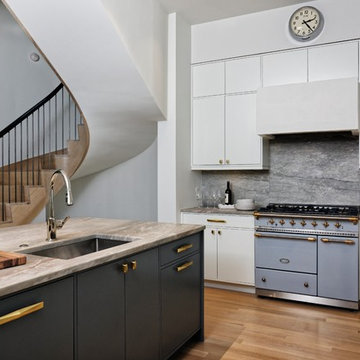
Свежая идея для дизайна: кухня в стиле неоклассика (современная классика) с врезной мойкой, плоскими фасадами, белыми фасадами, серым фартуком, фартуком из каменной плиты, цветной техникой, светлым паркетным полом и островом - отличное фото интерьера
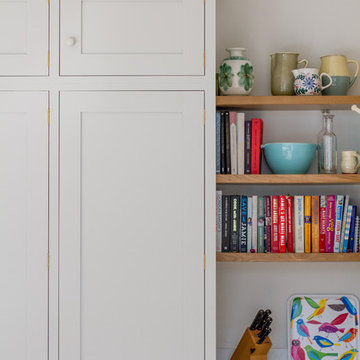
Tall shaker style oak larder cabinet painted in Farrow & Ball Pavilion Gray. Next to the larder are three floating oak shelves lined with cookbooks and ceramics. The Bianco Venato engineered quartz worktop is also visible.
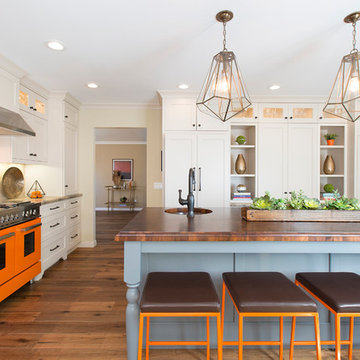
Источник вдохновения для домашнего уюта: кухня в стиле неоклассика (современная классика) с врезной мойкой, плоскими фасадами, белыми фасадами, деревянной столешницей, бежевым фартуком, фартуком из керамической плитки, цветной техникой, темным паркетным полом и островом
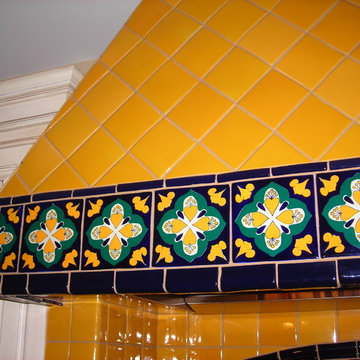
Mexican Talavera kitchen tile
На фото: прямая кухня среднего размера в средиземноморском стиле с обеденным столом, фасадами с выступающей филенкой, белыми фасадами, разноцветным фартуком, фартуком из керамической плитки, цветной техникой, островом и черной столешницей
На фото: прямая кухня среднего размера в средиземноморском стиле с обеденным столом, фасадами с выступающей филенкой, белыми фасадами, разноцветным фартуком, фартуком из керамической плитки, цветной техникой, островом и черной столешницей
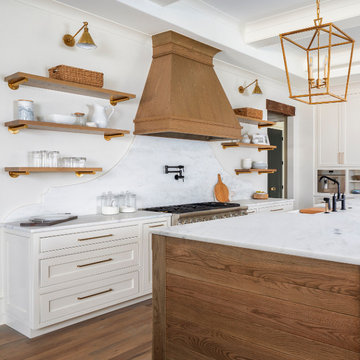
Пример оригинального дизайна: кухня в белых тонах с отделкой деревом в стиле кантри с белыми фасадами, белым фартуком, цветной техникой, бежевым полом, белой столешницей и островом
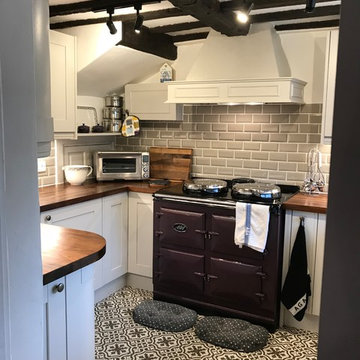
Свежая идея для дизайна: маленькая п-образная кухня в классическом стиле с белыми фасадами, серым фартуком, фартуком из плитки кабанчик, коричневой столешницей, фасадами в стиле шейкер, деревянной столешницей, цветной техникой, разноцветным полом и красивой плиткой для на участке и в саду - отличное фото интерьера
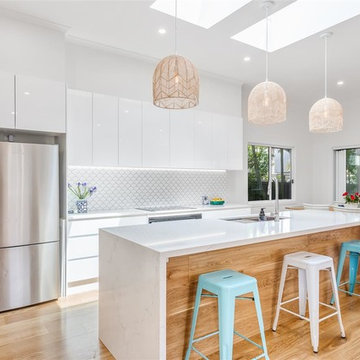
This little fibro home in Mermaid Beach has undergone a huge transformation! Smith & Sons Gold Coast Central have extended the home giving our clients a new laundry, kid’s playroom, open plan kitchen, dining and living room that seamlessly flows onto the beautiful new deck.
The new kitchen and butler’s pantry boast beautiful fish scale tiles, Velux skylights and Quantum Quartz bench tops in ‘Michelangelo’.
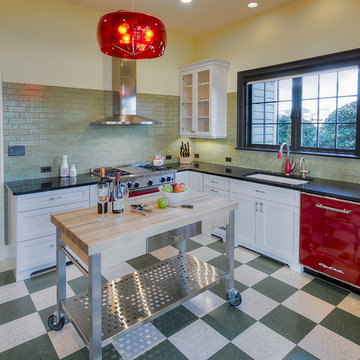
Dan Kozcera
Источник вдохновения для домашнего уюта: угловая кухня среднего размера в стиле ретро с обеденным столом, врезной мойкой, фасадами в стиле шейкер, белыми фасадами, зеленым фартуком, цветной техникой, полом из линолеума и островом
Источник вдохновения для домашнего уюта: угловая кухня среднего размера в стиле ретро с обеденным столом, врезной мойкой, фасадами в стиле шейкер, белыми фасадами, зеленым фартуком, цветной техникой, полом из линолеума и островом
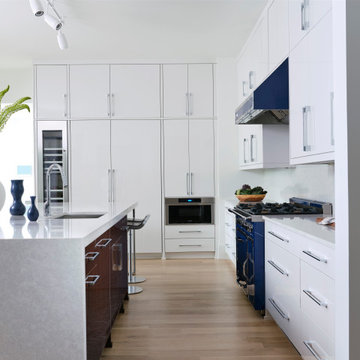
Interior Design by j witzel interior design
Photography by Mali Azima
На фото: большая отдельная, угловая кухня в современном стиле с одинарной мойкой, плоскими фасадами, белыми фасадами, столешницей из кварцевого агломерата, серым фартуком, фартуком из кварцевого агломерата, цветной техникой, светлым паркетным полом, островом и серой столешницей
На фото: большая отдельная, угловая кухня в современном стиле с одинарной мойкой, плоскими фасадами, белыми фасадами, столешницей из кварцевого агломерата, серым фартуком, фартуком из кварцевого агломерата, цветной техникой, светлым паркетным полом, островом и серой столешницей
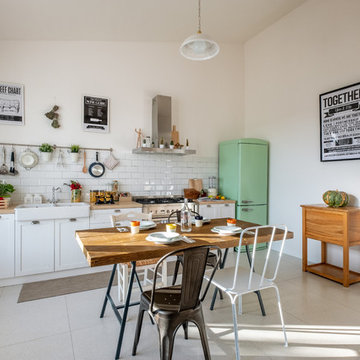
Свежая идея для дизайна: прямая кухня среднего размера в стиле кантри с обеденным столом, с полувстраиваемой мойкой (с передним бортиком), фасадами в стиле шейкер, белыми фасадами, деревянной столешницей, белым фартуком, фартуком из плитки кабанчик, цветной техникой, серым полом и бежевой столешницей без острова - отличное фото интерьера
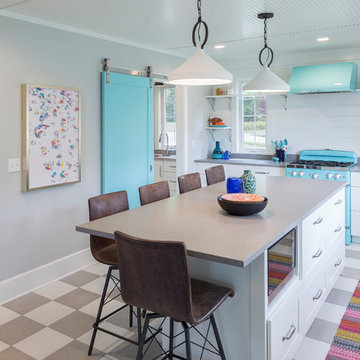
Shiloh Eclipse Frameless Cabinetry Lancaster door style in Polar White on Maple, Big Chill Original Fridge in Turquoise, Big Chill Retro Hood in Turquoise, Big Chill 30" Retro Stove in Turquoise, Big Chill Retro Dishwasher in Turquoise. Photographer: Jeff Tippet
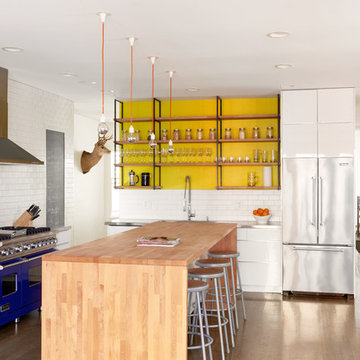
Свежая идея для дизайна: угловая кухня-гостиная среднего размера в современном стиле с открытыми фасадами, столешницей из нержавеющей стали, белым фартуком, фартуком из плитки кабанчик, цветной техникой, светлым паркетным полом, островом, монолитной мойкой и белыми фасадами - отличное фото интерьера
Кухня с белыми фасадами и цветной техникой – фото дизайна интерьера
9