Кухня с белыми фасадами и столешницей из цинка – фото дизайна интерьера
Сортировать:
Бюджет
Сортировать:Популярное за сегодня
61 - 80 из 228 фото
1 из 3
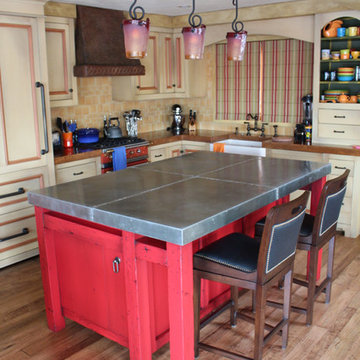
A bold red is topped with a zinc countertop by California-based Mio Metals, Inc. Dating back to 1981, the zinc countertop work from Mio Metals makes them one of the nations top manufacturers of custom metal surfacing. Photo by Mio Metals, Inc.
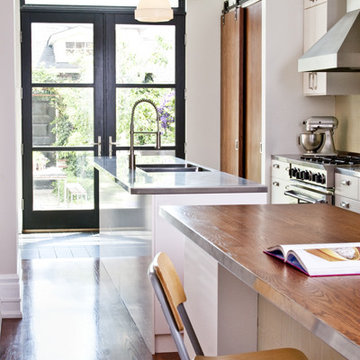
Свежая идея для дизайна: параллельная кухня среднего размера в современном стиле с обеденным столом, двойной мойкой, плоскими фасадами, белыми фасадами, столешницей из цинка, техникой из нержавеющей стали, темным паркетным полом, двумя и более островами и фартуком из стекла - отличное фото интерьера
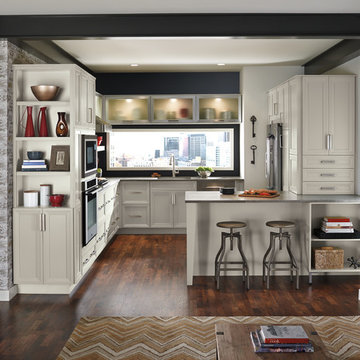
На фото: маленькая п-образная кухня-гостиная в стиле неоклассика (современная классика) с фасадами с утопленной филенкой, белыми фасадами, черным фартуком, техникой из нержавеющей стали, темным паркетным полом, врезной мойкой, столешницей из цинка и полуостровом для на участке и в саду
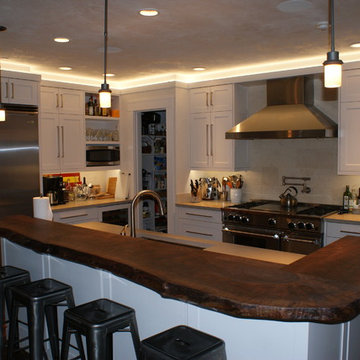
Источник вдохновения для домашнего уюта: угловая кухня-гостиная среднего размера в стиле кантри с врезной мойкой, фасадами в стиле шейкер, белыми фасадами, техникой из нержавеющей стали, темным паркетным полом, островом, столешницей из цинка, бежевым фартуком и фартуком из каменной плитки
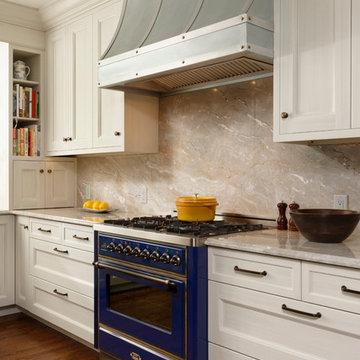
Alexandria, Virginia Transitional Kitchen Design with Intriguing Zinc Accents by #MeghanBrowne4JenniferGilmer. Taking a holistic approach to the space, we moved the doorway to the garage first and created a new entrance with a mini-mud room with shelving and catch-all space that helps contain clutter as people enter the home. With the doorway removed from the center of the kitchen, we were also able to create an expansive countertop run with the zinc hood and blue range centered in the space for an ideal work zone. On the adjacent wall, we simply replaced the windows with shorter windows to allow for the sink to sit underneath and overlook the backyard.
Photography by Bob Narod. http://www.gilmerkitchens.com/
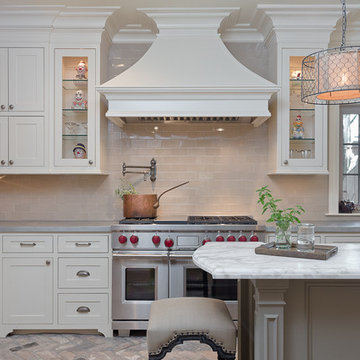
Mirador Builders
На фото: п-образная кухня-гостиная среднего размера в классическом стиле с с полувстраиваемой мойкой (с передним бортиком), фасадами с утопленной филенкой, белыми фасадами, столешницей из цинка, бежевым фартуком, техникой из нержавеющей стали, кирпичным полом и островом с
На фото: п-образная кухня-гостиная среднего размера в классическом стиле с с полувстраиваемой мойкой (с передним бортиком), фасадами с утопленной филенкой, белыми фасадами, столешницей из цинка, бежевым фартуком, техникой из нержавеющей стали, кирпичным полом и островом с
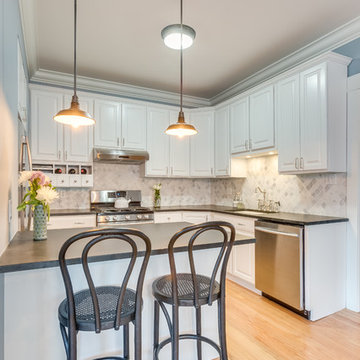
Идея дизайна: п-образная кухня среднего размера в стиле неоклассика (современная классика) с обеденным столом, врезной мойкой, фасадами с выступающей филенкой, белыми фасадами, столешницей из цинка, разноцветным фартуком, фартуком из керамогранитной плитки, техникой из нержавеющей стали, светлым паркетным полом, полуостровом и коричневым полом
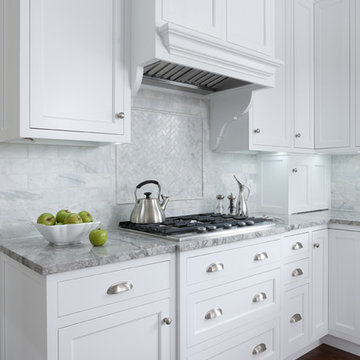
Стильный дизайн: п-образная кухня среднего размера в классическом стиле с обеденным столом, врезной мойкой, фасадами в стиле шейкер, белыми фасадами, столешницей из цинка, серым фартуком, фартуком из мрамора, техникой из нержавеющей стали, паркетным полом среднего тона, островом и коричневым полом - последний тренд
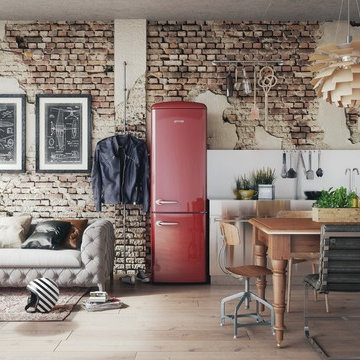
Si votre chez vous est un espace plutôt ouvert et dépareillé, dans une ambiance loft ou rustico-industriel (brique, bois, métal...), on ne saurait vous conseiller d'opter pour ce rouge légèrement brique mais tellement intemporel et qui apporte ici une véritable note luxueuse, totalement design.
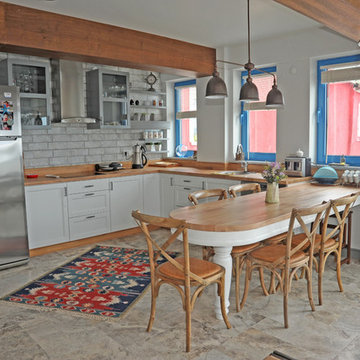
Источник вдохновения для домашнего уюта: маленькая п-образная кухня в морском стиле с обеденным столом, одинарной мойкой, открытыми фасадами, белыми фасадами, столешницей из цинка, полом из травертина и островом для на участке и в саду
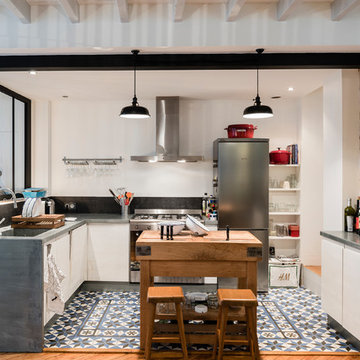
Stanislas Ledoux © 2015 Houzz
Пример оригинального дизайна: п-образная кухня среднего размера в стиле лофт с столешницей из цинка, черным фартуком, техникой из нержавеющей стали, полом из керамической плитки, врезной мойкой, белыми фасадами, островом и обеденным столом
Пример оригинального дизайна: п-образная кухня среднего размера в стиле лофт с столешницей из цинка, черным фартуком, техникой из нержавеющей стали, полом из керамической плитки, врезной мойкой, белыми фасадами, островом и обеденным столом
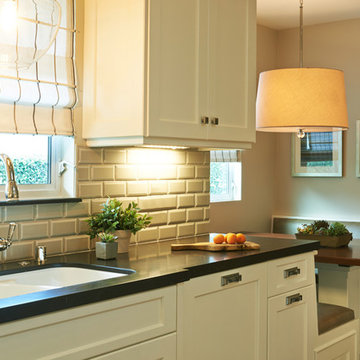
Peter Christiansen Valli
Стильный дизайн: кухня среднего размера в стиле неоклассика (современная классика) с обеденным столом, двойной мойкой, фасадами в стиле шейкер, белыми фасадами, столешницей из цинка, бежевым фартуком, фартуком из плитки кабанчик, техникой из нержавеющей стали и темным паркетным полом - последний тренд
Стильный дизайн: кухня среднего размера в стиле неоклассика (современная классика) с обеденным столом, двойной мойкой, фасадами в стиле шейкер, белыми фасадами, столешницей из цинка, бежевым фартуком, фартуком из плитки кабанчик, техникой из нержавеющей стали и темным паркетным полом - последний тренд
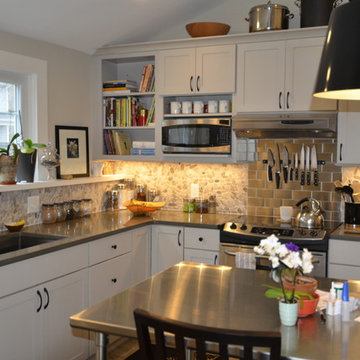
Свежая идея для дизайна: маленькая угловая кухня в классическом стиле с обеденным столом, врезной мойкой, фасадами в стиле шейкер, белыми фасадами, столешницей из цинка, серым фартуком, фартуком из плитки кабанчик и техникой из нержавеющей стали для на участке и в саду - отличное фото интерьера
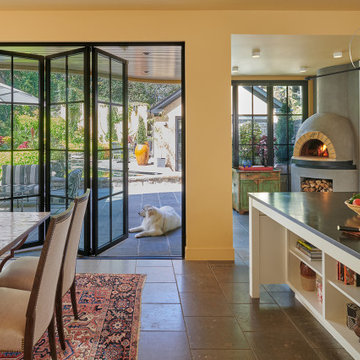
Ravaged by fire, this Wesley Heights home was transformed with a new open floor plan and glass walls that opened completely to the landscaped rear yard. In the process of reconstruction, a third floor was added within the new roof structure and the central stair was relocated to the exterior wall and reimagined as a custom-fabricated, open-riser steel stair.
Photography: Anice Hoachlander, Studio HDP
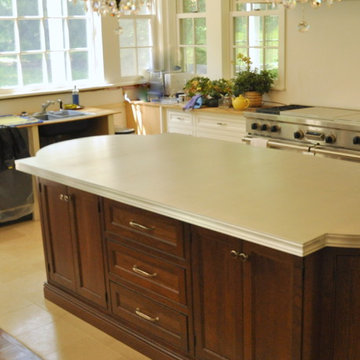
An elegant pewter counter top and sparkling chandeliers make this kitchen great for cooking a gourmet treat or entertaining your favorite people. We had a lot of fun with this beautiful project.
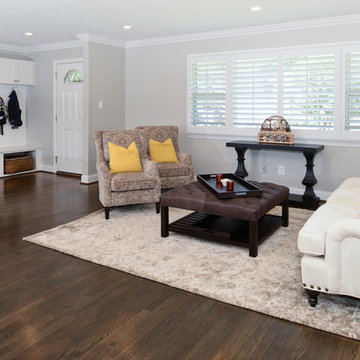
For this recently moved in military family, their old rambler home offered plenty of area for potential improvement. An entire new kitchen space was designed to create a greater feeling of family warmth.
It all started with gutting the old rundown kitchen. The kitchen space was cramped and disconnected from the rest of the main level. There was a large bearing wall separating the living room from the kitchen and the dining room.
A structure recessed beam was inserted into the attic space that enabled opening up of the entire main level. A large L-shaped island took over the wall placement giving a big work and storage space for the kitchen.
Installed wood flooring matched up with the remaining living space created a continuous seam-less main level.
By eliminating a side door and cutting through brick and block back wall, a large picture window was inserted to allow plenty of natural light into the kitchen.
Recessed and pendent lights also improved interior lighting.
By using offset cabinetry and a carefully selected granite slab to complement each other, a more soothing space was obtained to inspire cooking and entertaining. The fabulous new kitchen was completed with a new French door leading to the sun room.
This family is now very happy with the massive transformation, and are happy to join their new community.
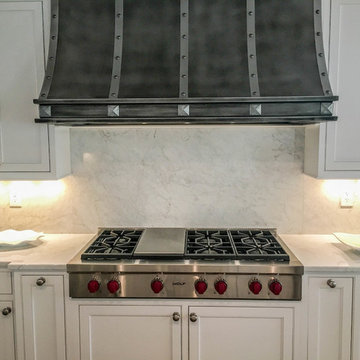
This new construction kitchen features Centra and Premier Cabinetry by Mouser, Heartland Door Style, Beaded Inset Construction in Maple Painted White/20-Matte. Also features Acid Washed Zinc Countertop, square edge, all sides Mirror Stainless Steel Edge Banding
Acid Washed Zinc Hood, Mirror Stainless Steel Accent Bands, Square Hammered Zinc Clavos
Stainless Steel 900CFM Blower Insert with Lights and controls included
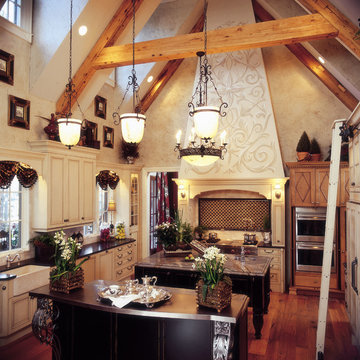
Стильный дизайн: большая п-образная кухня в классическом стиле с обеденным столом, с полувстраиваемой мойкой (с передним бортиком), фасадами с утопленной филенкой, белыми фасадами, столешницей из цинка, техникой из нержавеющей стали, паркетным полом среднего тона и двумя и более островами - последний тренд
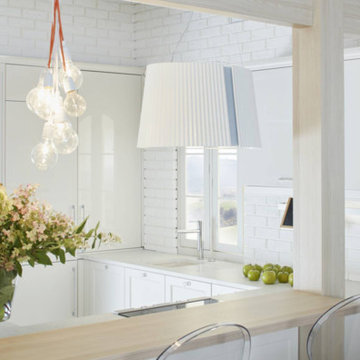
Свежая идея для дизайна: маленькая отдельная, п-образная кухня в белых тонах с отделкой деревом в стиле модернизм с накладной мойкой, фасадами в стиле шейкер, белыми фасадами, столешницей из цинка, белым фартуком, фартуком из каменной плитки, техникой под мебельный фасад, полом из керамогранита, островом, белым полом, белой столешницей, любым потолком и барной стойкой для на участке и в саду - отличное фото интерьера
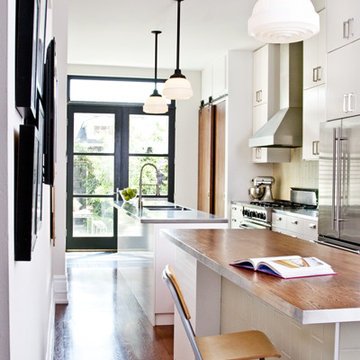
На фото: параллельная кухня среднего размера в современном стиле с обеденным столом, двойной мойкой, плоскими фасадами, белыми фасадами, столешницей из цинка, техникой из нержавеющей стали, темным паркетным полом, двумя и более островами и фартуком из стекла с
Кухня с белыми фасадами и столешницей из цинка – фото дизайна интерьера
4