Кухня с белыми фасадами и столешницей из талькохлорита – фото дизайна интерьера
Сортировать:
Бюджет
Сортировать:Популярное за сегодня
81 - 100 из 9 107 фото
1 из 3
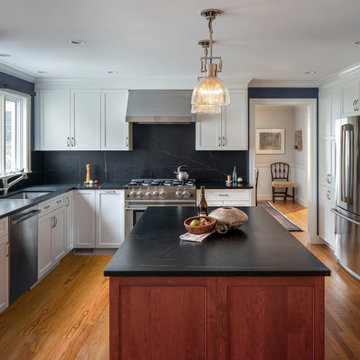
We redesigned this 1995 kitchen that had a peninsula with stovetop and hanging overhead cabinets
which kept the kitchen very separate from the living area.
This new kitchen now includes beautiful white cabinets with gorgeous soapstone countertops and backsplash along with a large custom wood island built at “baker’s height” which makes rolling dough and making cookies much easier.
The kitchen now feels fully connected to the family room.

Пример оригинального дизайна: большая угловая кухня-гостиная со шкафом над холодильником: освещение в современном стиле с плоскими фасадами, белыми фасадами, черным фартуком, фартуком из каменной плиты, техникой под мебельный фасад, бетонным полом, островом, серым полом, черной столешницей, врезной мойкой и столешницей из талькохлорита
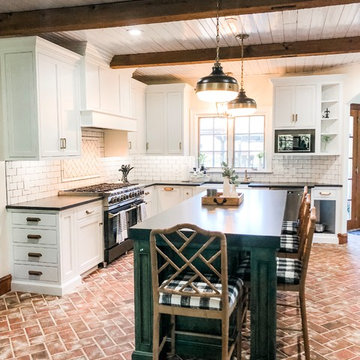
Свежая идея для дизайна: п-образная кухня среднего размера в стиле кантри с обеденным столом, с полувстраиваемой мойкой (с передним бортиком), фасадами с утопленной филенкой, белыми фасадами, столешницей из талькохлорита, белым фартуком, фартуком из плитки кабанчик, техникой из нержавеющей стали, кирпичным полом, островом, красным полом и черной столешницей - отличное фото интерьера

TEAM
Architect: LDa Architecture & Interiors
Builder: 41 Degrees North Construction, Inc.
Landscape Architect: Wild Violets (Landscape and Garden Design on Martha's Vineyard)
Photographer: Sean Litchfield Photography

Open kitchen for a busy family of five. Custom built inset cabinetry by Jewett Farms + Co. with handpainted perimeter cabinets and gray stained Oak Island.
Reclaimed wood shelves behind glass cabinet doors, custom bronze hood. Soapstone countertops by Jewett Farms + Co. Look over the projects to check out all the custom details.
Photography by Eric Roth

Slate and oak floors compliment butcher block and soapstone counter tops.
Источник вдохновения для домашнего уюта: маленькая параллельная кухня в стиле фьюжн с обеденным столом, накладной мойкой, плоскими фасадами, белыми фасадами, столешницей из талькохлорита, белым фартуком, фартуком из керамической плитки, техникой из нержавеющей стали и полом из сланца без острова для на участке и в саду
Источник вдохновения для домашнего уюта: маленькая параллельная кухня в стиле фьюжн с обеденным столом, накладной мойкой, плоскими фасадами, белыми фасадами, столешницей из талькохлорита, белым фартуком, фартуком из керамической плитки, техникой из нержавеющей стали и полом из сланца без острова для на участке и в саду
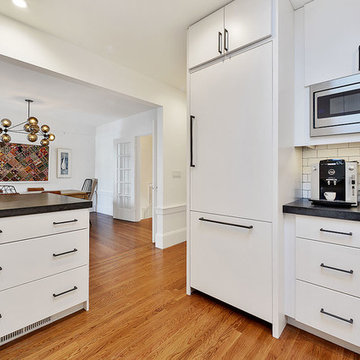
The open kitchen with bright openings between the main living spaces has LED lighting, zoned heating and insulated windows and walls.
Пример оригинального дизайна: маленькая п-образная кухня в стиле модернизм с врезной мойкой, плоскими фасадами, белыми фасадами, столешницей из талькохлорита, белым фартуком, фартуком из керамической плитки, техникой из нержавеющей стали, паркетным полом среднего тона, полуостровом и коричневым полом для на участке и в саду
Пример оригинального дизайна: маленькая п-образная кухня в стиле модернизм с врезной мойкой, плоскими фасадами, белыми фасадами, столешницей из талькохлорита, белым фартуком, фартуком из керамической плитки, техникой из нержавеющей стали, паркетным полом среднего тона, полуостровом и коричневым полом для на участке и в саду
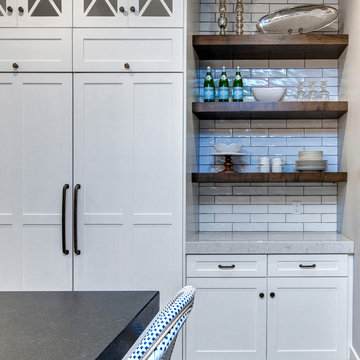
Свежая идея для дизайна: большая прямая кухня-гостиная в стиле кантри с с полувстраиваемой мойкой (с передним бортиком), фасадами в стиле шейкер, белыми фасадами, столешницей из талькохлорита, белым фартуком, фартуком из плитки кабанчик, техникой из нержавеющей стали, паркетным полом среднего тона и островом - отличное фото интерьера

Идея дизайна: параллельная кухня среднего размера в стиле неоклассика (современная классика) с обеденным столом, с полувстраиваемой мойкой (с передним бортиком), фасадами в стиле шейкер, белыми фасадами, столешницей из талькохлорита, желтым фартуком, фартуком из керамической плитки, техникой из нержавеющей стали и пробковым полом без острова
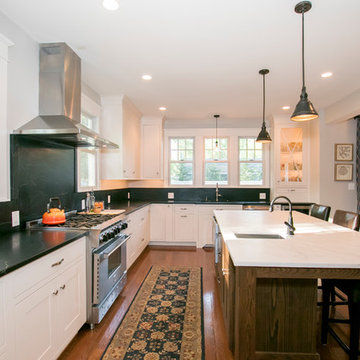
Brian Bortnick Photography
На фото: кухня в классическом стиле с обеденным столом, врезной мойкой, фасадами в стиле шейкер, белыми фасадами, столешницей из талькохлорита, черным фартуком, фартуком из каменной плиты, техникой из нержавеющей стали и паркетным полом среднего тона
На фото: кухня в классическом стиле с обеденным столом, врезной мойкой, фасадами в стиле шейкер, белыми фасадами, столешницей из талькохлорита, черным фартуком, фартуком из каменной плиты, техникой из нержавеющей стали и паркетным полом среднего тона

Interior Design:
Anne Norton
AND interior Design Studio
Berkeley, CA 94707
Идея дизайна: огромная отдельная, п-образная кухня в классическом стиле с врезной мойкой, фасадами с утопленной филенкой, белыми фасадами, столешницей из талькохлорита, синим фартуком, фартуком из стеклянной плитки, техникой из нержавеющей стали, паркетным полом среднего тона, островом, коричневым полом и черной столешницей
Идея дизайна: огромная отдельная, п-образная кухня в классическом стиле с врезной мойкой, фасадами с утопленной филенкой, белыми фасадами, столешницей из талькохлорита, синим фартуком, фартуком из стеклянной плитки, техникой из нержавеющей стали, паркетным полом среднего тона, островом, коричневым полом и черной столешницей
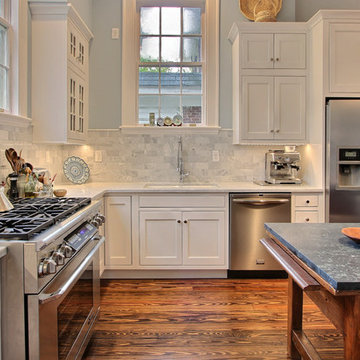
Amy Greene
Пример оригинального дизайна: п-образная кухня среднего размера в классическом стиле с обеденным столом, двойной мойкой, фасадами с декоративным кантом, белыми фасадами, столешницей из талькохлорита, серым фартуком, фартуком из каменной плитки, техникой из нержавеющей стали, темным паркетным полом и островом
Пример оригинального дизайна: п-образная кухня среднего размера в классическом стиле с обеденным столом, двойной мойкой, фасадами с декоративным кантом, белыми фасадами, столешницей из талькохлорита, серым фартуком, фартуком из каменной плитки, техникой из нержавеющей стали, темным паркетным полом и островом

Shultz Photo and Design
Пример оригинального дизайна: маленькая параллельная кухня в стиле кантри с одинарной мойкой, фасадами с утопленной филенкой, столешницей из талькохлорита, зеленым фартуком, техникой из нержавеющей стали, паркетным полом среднего тона, островом, фартуком из плитки кабанчик, обеденным столом, бежевым полом и белыми фасадами для на участке и в саду
Пример оригинального дизайна: маленькая параллельная кухня в стиле кантри с одинарной мойкой, фасадами с утопленной филенкой, столешницей из талькохлорита, зеленым фартуком, техникой из нержавеющей стали, паркетным полом среднего тона, островом, фартуком из плитки кабанчик, обеденным столом, бежевым полом и белыми фасадами для на участке и в саду
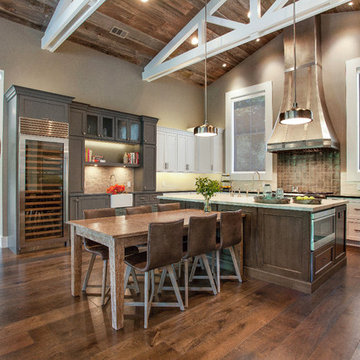
Farmhouse style with an industrial, contemporary feel.
Пример оригинального дизайна: большая п-образная кухня в стиле кантри с обеденным столом, фасадами с утопленной филенкой, белыми фасадами, столешницей из талькохлорита, серым фартуком, техникой из нержавеющей стали, паркетным полом среднего тона и островом
Пример оригинального дизайна: большая п-образная кухня в стиле кантри с обеденным столом, фасадами с утопленной филенкой, белыми фасадами, столешницей из талькохлорита, серым фартуком, техникой из нержавеющей стали, паркетным полом среднего тона и островом
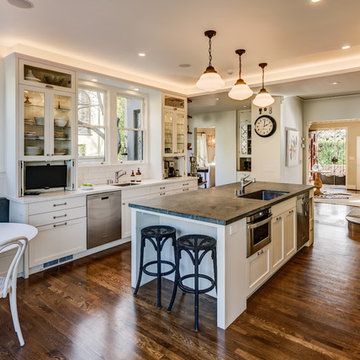
Treve Johnson
Идея дизайна: большая параллельная кухня в классическом стиле с обеденным столом, врезной мойкой, стеклянными фасадами, белыми фасадами, белым фартуком, фартуком из плитки кабанчик, техникой из нержавеющей стали, темным паркетным полом, островом, столешницей из талькохлорита, коричневым полом, черной столешницей и окном
Идея дизайна: большая параллельная кухня в классическом стиле с обеденным столом, врезной мойкой, стеклянными фасадами, белыми фасадами, белым фартуком, фартуком из плитки кабанчик, техникой из нержавеющей стали, темным паркетным полом, островом, столешницей из талькохлорита, коричневым полом, черной столешницей и окном
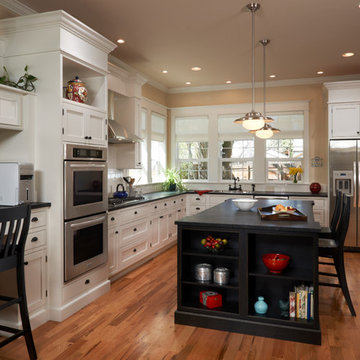
Adhering to the homeowner's request for lots of light, we designed the kitchen with few upper cabinets. Moss Photography - www.mossphotography.com
Идея дизайна: угловая кухня среднего размера в классическом стиле с фасадами в стиле шейкер, белыми фасадами, столешницей из талькохлорита, белым фартуком, фартуком из плитки кабанчик, техникой из нержавеющей стали, обеденным столом, накладной мойкой, светлым паркетным полом и островом
Идея дизайна: угловая кухня среднего размера в классическом стиле с фасадами в стиле шейкер, белыми фасадами, столешницей из талькохлорита, белым фартуком, фартуком из плитки кабанчик, техникой из нержавеющей стали, обеденным столом, накладной мойкой, светлым паркетным полом и островом
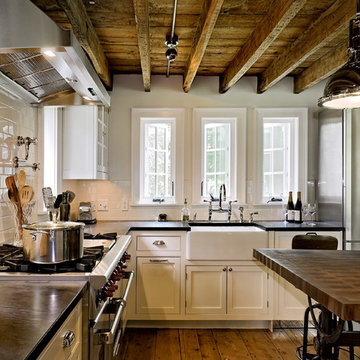
Renovated kitchen in old home with low ceilings.
Photography: Rob Karosis
Свежая идея для дизайна: угловая кухня в стиле кантри с с полувстраиваемой мойкой (с передним бортиком), фасадами с декоративным кантом, белыми фасадами, белым фартуком, фартуком из плитки кабанчик, техникой из нержавеющей стали, столешницей из талькохлорита и окном - отличное фото интерьера
Свежая идея для дизайна: угловая кухня в стиле кантри с с полувстраиваемой мойкой (с передним бортиком), фасадами с декоративным кантом, белыми фасадами, белым фартуком, фартуком из плитки кабанчик, техникой из нержавеющей стали, столешницей из талькохлорита и окном - отличное фото интерьера

This beverage nook berings in wlanut elements and reates the perfet spot for drinks.
Classic white kitchen designed and built by Jewett Farms + Co. Functional for family life with a design that will stand the test of time. White cabinetry, soapstone perimeter counters and marble island top. Hand scraped walnut floors. Walnut drawer interiors and walnut trim on the range hood. Many interior details, check out the rest of the project photos to see them all.

Our Approach
Main Line Kitchen Design is a unique business model! We are a group of skilled Kitchen Designers each with many years of experience planning kitchens around the Delaware Valley. And we are cabinet dealers for 8 nationally distributed cabinet lines much like traditional showrooms.
Appointment Information
Unlike full showrooms open to the general public, Main Line Kitchen Design works only by appointment. Appointments can be scheduled days, nights, and weekends either in your home or in our office and selection center. During office appointments we display clients kitchens on a flat screen TV and help them look through 100’s of sample doorstyles, almost a thousand sample finish blocks and sample kitchen cabinets. During home visits we can bring samples, take measurements, and make design changes on laptops showing you what your kitchen can look like in the very room being renovated. This is more convenient for our customers and it eliminates the expense of staffing and maintaining a larger space that is open to walk in traffic. We pass the significant savings on to our customers and so we sell cabinetry for less than other dealers, even home centers like Lowes and The Home Depot.
We believe that since a web site like Houzz.com has over half a million kitchen photos, any advantage to going to a full kitchen showroom with full kitchen displays has been lost. Almost no customer today will ever get to see a display kitchen in their door style and finish because there are just too many possibilities. And the design of each kitchen is unique anyway. Our design process allows us to spend more time working on our customer’s designs. This is what we enjoy most about our business and it is what makes the difference between an average and a great kitchen design. Among the kitchen cabinet lines we design with and sell are Jim Bishop, 6 Square, Fabuwood, Brighton, and Wellsford Fine Custom Cabinetry. Links to these lines can be found at the bottom of this and all of our web pages. Simply click on the logos of each cabinet line to reach their web site.

Scott Amundson Photography
Источник вдохновения для домашнего уюта: большая угловая кухня-гостиная в стиле кантри с с полувстраиваемой мойкой (с передним бортиком), фасадами в стиле шейкер, белыми фасадами, столешницей из талькохлорита, белым фартуком, фартуком из плитки кабанчик, техникой из нержавеющей стали, паркетным полом среднего тона, островом, коричневым полом и черной столешницей
Источник вдохновения для домашнего уюта: большая угловая кухня-гостиная в стиле кантри с с полувстраиваемой мойкой (с передним бортиком), фасадами в стиле шейкер, белыми фасадами, столешницей из талькохлорита, белым фартуком, фартуком из плитки кабанчик, техникой из нержавеющей стали, паркетным полом среднего тона, островом, коричневым полом и черной столешницей
Кухня с белыми фасадами и столешницей из талькохлорита – фото дизайна интерьера
5