Кухня с белыми фасадами и столешницей из переработанного стекла – фото дизайна интерьера
Сортировать:Популярное за сегодня
81 - 100 из 548 фото
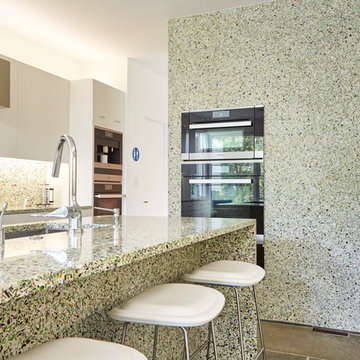
From the island to the feature wall and full backsplash, the Bistro Green Vetrazzo defines the kitchen's palette and lines.
Photo: Glenn Koslowsky
Источник вдохновения для домашнего уюта: отдельная, параллельная кухня среднего размера в современном стиле с врезной мойкой, плоскими фасадами, белыми фасадами, столешницей из переработанного стекла, зеленым фартуком, фартуком из стекла, техникой из нержавеющей стали, полом из сланца, островом и синим полом
Источник вдохновения для домашнего уюта: отдельная, параллельная кухня среднего размера в современном стиле с врезной мойкой, плоскими фасадами, белыми фасадами, столешницей из переработанного стекла, зеленым фартуком, фартуком из стекла, техникой из нержавеющей стали, полом из сланца, островом и синим полом
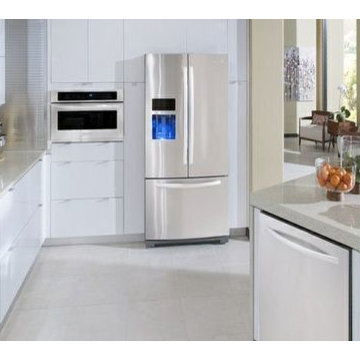
Источник вдохновения для домашнего уюта: большая отдельная, п-образная кухня в морском стиле с накладной мойкой, плоскими фасадами, белыми фасадами, столешницей из переработанного стекла, белым фартуком, фартуком из стеклянной плитки, техникой из нержавеющей стали и полуостровом
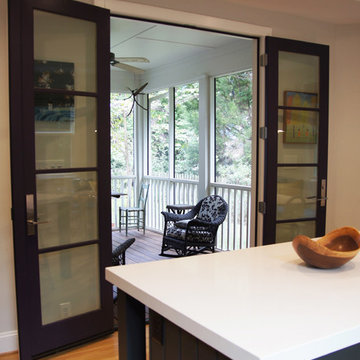
Open french doors.
Photography by Sophie Piesse.
На фото: кухня-гостиная в современном стиле с одинарной мойкой, фасадами в стиле шейкер, белыми фасадами, столешницей из переработанного стекла, синим фартуком, фартуком из керамической плитки, техникой из нержавеющей стали, светлым паркетным полом и островом
На фото: кухня-гостиная в современном стиле с одинарной мойкой, фасадами в стиле шейкер, белыми фасадами, столешницей из переработанного стекла, синим фартуком, фартуком из керамической плитки, техникой из нержавеющей стали, светлым паркетным полом и островом
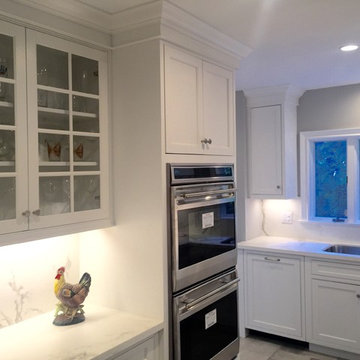
an update was in order but client wanted did not want to eliminate the compartmentalization of their classic colonial with a formal dining room. We were able to open up the immediate space by relocating hvac ducts and create a coffebar/bar section seperate from food prep and clean up space. the length of the kitchen allows for the tall cabinetry flowing into lengths of countertops toward the eating area under cathedral ceiling. Tall wall allowed for display of her favorite deco art work.
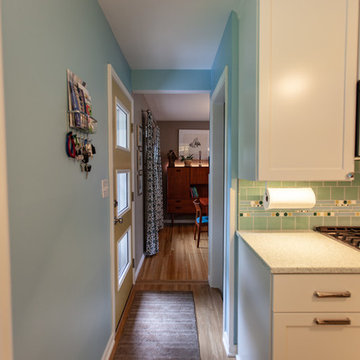
The goal of the homeowner was to modernize and make the existing kitchen more functional by adding storage, countertop work space, and better task lighting. Castle was able to design an updated kitchen that refaced and painted half of the cabinets and added new deeper cabinets in an L shape that helped meet the clients goals. White painted shaker style doors and slab drawers help compliment the locally made recycled glass countertops and white oak hardwood floors. Thanks to ample LED cabinet lighting the most noticeable feature of this updated kitchen is the local hand-made mid-century backsplash tile from Mercury Mosaics. A new ThermaTru fiberglass backdoor was also installed. Stainless steel LG appliances from Warner’s Stellian and classic chrome accessories and fixtures give the perfect finishing touches.
See this kitchen on the 2018 Castle Educational Home Tour, and while you’re at it, check out the previously remodeled basement / bathroom / laundry room which is also on tour!
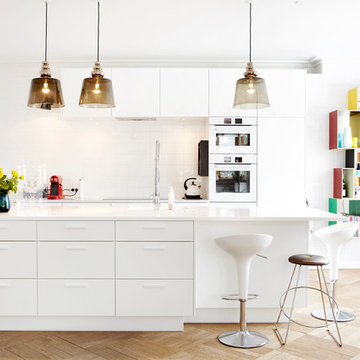
Источник вдохновения для домашнего уюта: большая параллельная кухня в современном стиле с плоскими фасадами, белыми фасадами, белым фартуком, белой техникой, светлым паркетным полом, островом, обеденным столом, накладной мойкой, столешницей из переработанного стекла и фартуком из керамогранитной плитки
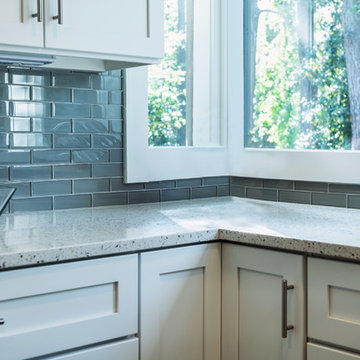
The recycled sea glass counters actually served as inspiration for this entire renovation. The homeowner is an artist and lover of the Lowcountry's natural color palette and landscape. The glass subway tiles contrast the spots of shells and glass in the countertop beautifully.
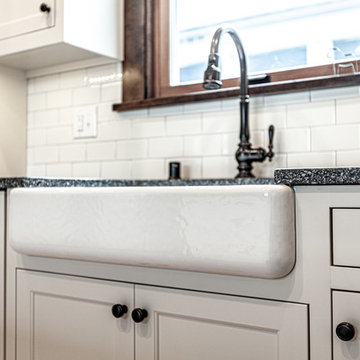
This 1907 home in the Ericsson neighborhood of South Minneapolis needed some love. A tiny, nearly unfunctional kitchen and leaking bathroom were ready for updates. The homeowners wanted to embrace their heritage, and also have a simple and sustainable space for their family to grow. The new spaces meld the home’s traditional elements with Traditional Scandinavian design influences.
In the kitchen, a wall was opened to the dining room for natural light to carry between rooms and to create the appearance of space. Traditional Shaker style/flush inset custom white cabinetry with paneled front appliances were designed for a clean aesthetic. Custom recycled glass countertops, white subway tile, Kohler sink and faucet, beadboard ceilings, and refinished existing hardwood floors complete the kitchen after all new electrical and plumbing.
In the bathroom, we were limited by space! After discussing the homeowners’ use of space, the decision was made to eliminate the existing tub for a new walk-in shower. By installing a curbless shower drain, floating sink and shelving, and wall-hung toilet; Castle was able to maximize floor space! White cabinetry, Kohler fixtures, and custom recycled glass countertops were carried upstairs to connect to the main floor remodel.
White and black porcelain hex floors, marble accents, and oversized white tile on the walls perfect the space for a clean and minimal look, without losing its traditional roots! We love the black accents in the bathroom, including black edge on the shower niche and pops of black hex on the floors.
Tour this project in person, September 28 – 29, during the 2019 Castle Home Tour!
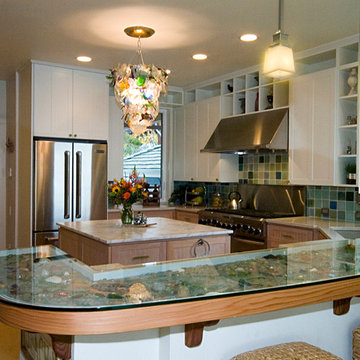
Everyone pitching in with a can-do attitude, I inspired the Porters to think beyond the usual slab counter for bar. With a house this whimsical why can't we do a back-lit glass mosaic under glass instead? Diana at Acappella Design assembled the masterpiece.
Northwest Property Imaging
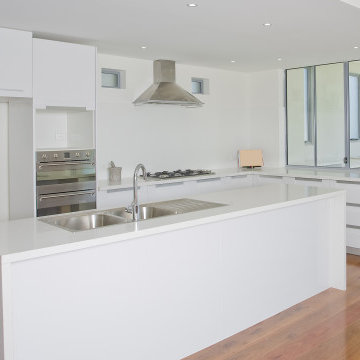
Modern kitchen remodel in Woodland Hills, CA. Full kitchen remodel including new flooring.
На фото: огромная угловая кухня в стиле модернизм с обеденным столом, двойной мойкой, плоскими фасадами, белыми фасадами, столешницей из переработанного стекла, белым фартуком, фартуком из каменной плиты, техникой из нержавеющей стали, паркетным полом среднего тона, островом, коричневым полом и бежевой столешницей
На фото: огромная угловая кухня в стиле модернизм с обеденным столом, двойной мойкой, плоскими фасадами, белыми фасадами, столешницей из переработанного стекла, белым фартуком, фартуком из каменной плиты, техникой из нержавеющей стали, паркетным полом среднего тона, островом, коричневым полом и бежевой столешницей
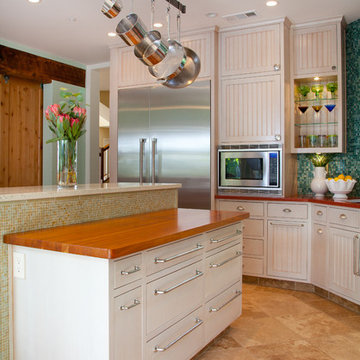
Источник вдохновения для домашнего уюта: п-образная кухня среднего размера в морском стиле с обеденным столом, врезной мойкой, фасадами с утопленной филенкой, белыми фасадами, столешницей из переработанного стекла, зеленым фартуком, техникой из нержавеющей стали, полом из известняка и островом
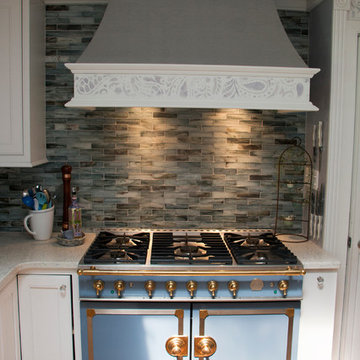
HM Photography
Источник вдохновения для домашнего уюта: отдельная, угловая кухня среднего размера в классическом стиле с врезной мойкой, фасадами с декоративным кантом, белыми фасадами, столешницей из переработанного стекла, синим фартуком, фартуком из стеклянной плитки, техникой под мебельный фасад, светлым паркетным полом и островом
Источник вдохновения для домашнего уюта: отдельная, угловая кухня среднего размера в классическом стиле с врезной мойкой, фасадами с декоративным кантом, белыми фасадами, столешницей из переработанного стекла, синим фартуком, фартуком из стеклянной плитки, техникой под мебельный фасад, светлым паркетным полом и островом
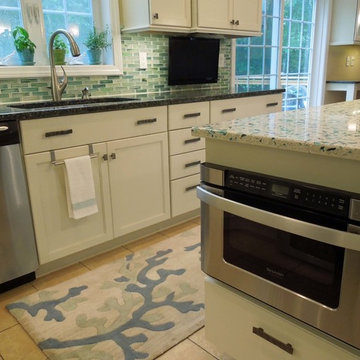
The island end houses the microwave drawer unit: convenient for the cook while working at the sink, island or range.
Delicious Kitchens & Interiors, LLC
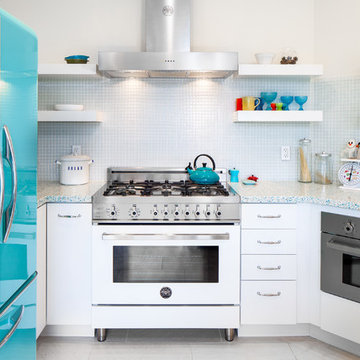
На фото: маленькая п-образная кухня в стиле фьюжн с обеденным столом, с полувстраиваемой мойкой (с передним бортиком), плоскими фасадами, белыми фасадами, столешницей из переработанного стекла, синим фартуком, фартуком из стекла и полом из керамогранита для на участке и в саду
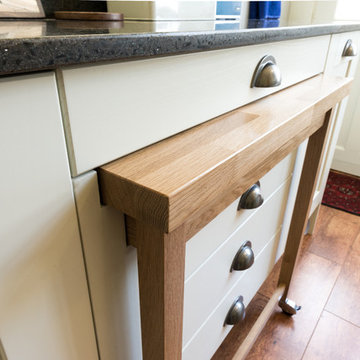
Nina Petchey, Bells and Bows Photography
Свежая идея для дизайна: отдельная, п-образная кухня среднего размера в викторианском стиле с с полувстраиваемой мойкой (с передним бортиком), фасадами в стиле шейкер, белыми фасадами, столешницей из переработанного стекла, белым фартуком, фартуком из стекла, белой техникой и паркетным полом среднего тона без острова - отличное фото интерьера
Свежая идея для дизайна: отдельная, п-образная кухня среднего размера в викторианском стиле с с полувстраиваемой мойкой (с передним бортиком), фасадами в стиле шейкер, белыми фасадами, столешницей из переработанного стекла, белым фартуком, фартуком из стекла, белой техникой и паркетным полом среднего тона без острова - отличное фото интерьера
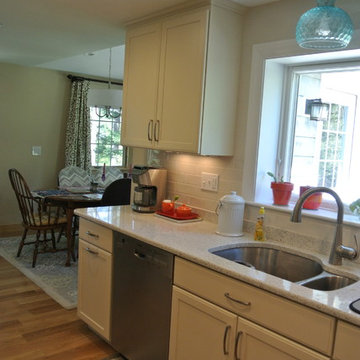
На фото: угловая кухня в стиле неоклассика (современная классика) с обеденным столом, врезной мойкой, фасадами в стиле шейкер, белыми фасадами, столешницей из переработанного стекла, белым фартуком, фартуком из плитки кабанчик, техникой из нержавеющей стали, паркетным полом среднего тона, полуостровом и белой столешницей с
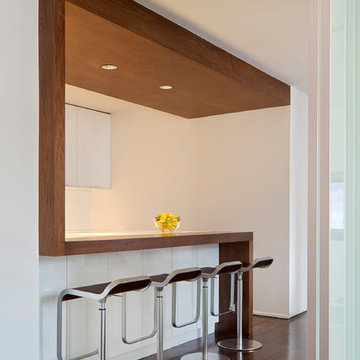
The design of this four bedroom Upper West Side apartment involved the complete renovation of one half of the unit and the remodeling of the other half.
The main living space includes a foyer, lounge, library, kitchen and island. The library can be converted into the fourth bedroom by deploying a series of sliding/folding glass doors together with a pivoting wall panel to separate it from the rest of the living area. The kitchen is delineated as a special space within the open floor plan by virtue of a folded wooden volume around the island - inviting casual congregation and dining.
All three bathrooms were designed with a common language of modern finishes and fixtures, with functional variations depending on their location within the apartment. New closets serve each bedroom as well as the foyer and lounge spaces.
Materials are kept to a limited palette of dark stained wood flooring, American Walnut for bathroom vanities and the kitchen island, white gloss and lacquer finish cabinetry, and translucent glass door panelling with natural anodized aluminum trim. Lightly veined carrara marble lines the bathroom floors and walls.
www.archphoto.com
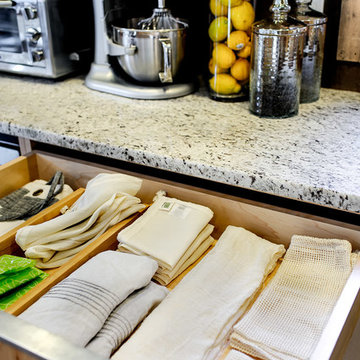
Haas Habitat Room: COOK ( kitchen) F2FOTO
Свежая идея для дизайна: кухня среднего размера в стиле рустика с обеденным столом, врезной мойкой, плоскими фасадами, белыми фасадами, столешницей из переработанного стекла, техникой из нержавеющей стали, бетонным полом, островом и серым полом - отличное фото интерьера
Свежая идея для дизайна: кухня среднего размера в стиле рустика с обеденным столом, врезной мойкой, плоскими фасадами, белыми фасадами, столешницей из переработанного стекла, техникой из нержавеющей стали, бетонным полом, островом и серым полом - отличное фото интерьера
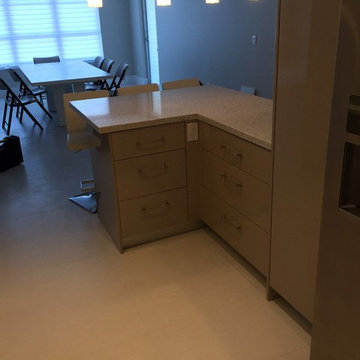
Tzvi Morantz
Идея дизайна: п-образная кухня среднего размера в стиле модернизм с кладовкой, врезной мойкой, плоскими фасадами, белыми фасадами, столешницей из переработанного стекла, серым фартуком, фартуком из стеклянной плитки, техникой из нержавеющей стали, полом из керамогранита и полуостровом
Идея дизайна: п-образная кухня среднего размера в стиле модернизм с кладовкой, врезной мойкой, плоскими фасадами, белыми фасадами, столешницей из переработанного стекла, серым фартуком, фартуком из стеклянной плитки, техникой из нержавеющей стали, полом из керамогранита и полуостровом
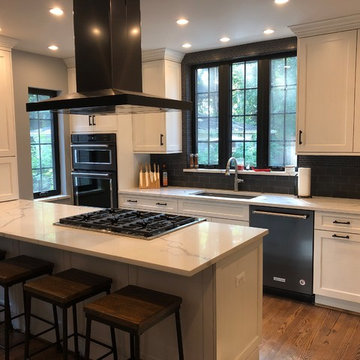
На фото: п-образная кухня среднего размера в стиле неоклассика (современная классика) с обеденным столом, врезной мойкой, фасадами с утопленной филенкой, белыми фасадами, столешницей из переработанного стекла, черным фартуком, фартуком из керамической плитки, техникой из нержавеющей стали, паркетным полом среднего тона, коричневым полом и белой столешницей с
Кухня с белыми фасадами и столешницей из переработанного стекла – фото дизайна интерьера
5