Кухня с белыми фасадами и столешницей из известняка – фото дизайна интерьера
Сортировать:
Бюджет
Сортировать:Популярное за сегодня
141 - 160 из 2 064 фото
1 из 3
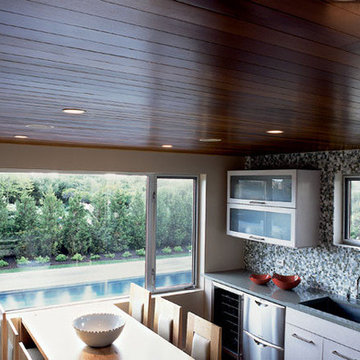
A modern home in The Hamptons with some pretty unique features! Warm and cool colors adorn the interior, setting off different moods in each room. From the moody burgundy-colored TV room to the refreshing and modern living room, every space a style of its own.
We integrated a unique mix of elements, including wooden room dividers, slate tile flooring, and concrete tile walls. This unusual pairing of materials really came together to produce a stunning modern-contemporary design.
Artwork & one-of-a-kind lighting were also utilized throughout the home for dramatic effects. The outer-space artwork in the dining area is a perfect example of how we were able to keep the home minimal but powerful.
Project completed by New York interior design firm Betty Wasserman Art & Interiors, which serves New York City, as well as across the tri-state area and in The Hamptons.
For more about Betty Wasserman, click here: https://www.bettywasserman.com/
To learn more about this project, click here: https://www.bettywasserman.com/spaces/bridgehampton-modern/
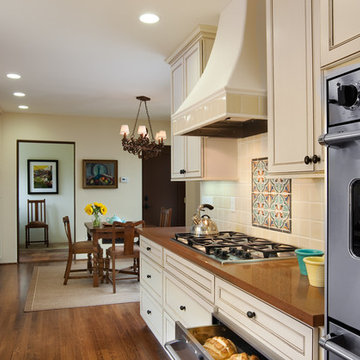
Пример оригинального дизайна: кухня в средиземноморском стиле с двойной мойкой, фасадами с выступающей филенкой, белыми фасадами, столешницей из известняка, бежевым фартуком, фартуком из керамической плитки, техникой из нержавеющей стали и паркетным полом среднего тона без острова

Elegant forties character combines with modern alfresco bliss in this tranquil home.
Gracious entrance foyer, high ceilings, plantation shutters
Flowing living/dining area embraces a sunlit dual aspect
Alfresco deck overlooks the level north-facing backyard
Abundant kitchen storage, Ilve gas range, dishwasher
Serene third bedroom links to deck through French doors.
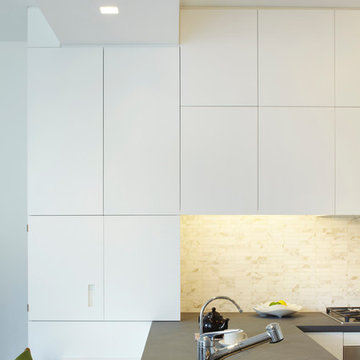
Photo: Mikiko Kikuyama
На фото: маленькая угловая кухня в стиле модернизм с обеденным столом, врезной мойкой, плоскими фасадами, белыми фасадами, столешницей из известняка, белым фартуком, фартуком из каменной плитки, техникой из нержавеющей стали, паркетным полом среднего тона и полуостровом для на участке и в саду с
На фото: маленькая угловая кухня в стиле модернизм с обеденным столом, врезной мойкой, плоскими фасадами, белыми фасадами, столешницей из известняка, белым фартуком, фартуком из каменной плитки, техникой из нержавеющей стали, паркетным полом среднего тона и полуостровом для на участке и в саду с

Kitchen
На фото: огромная п-образная кухня-гостиная в средиземноморском стиле с с полувстраиваемой мойкой (с передним бортиком), фасадами с выступающей филенкой, белыми фасадами, столешницей из известняка, белым фартуком, фартуком из керамической плитки, техникой под мебельный фасад, темным паркетным полом, островом, коричневым полом и бежевой столешницей
На фото: огромная п-образная кухня-гостиная в средиземноморском стиле с с полувстраиваемой мойкой (с передним бортиком), фасадами с выступающей филенкой, белыми фасадами, столешницей из известняка, белым фартуком, фартуком из керамической плитки, техникой под мебельный фасад, темным паркетным полом, островом, коричневым полом и бежевой столешницей
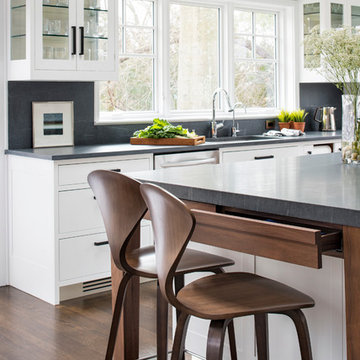
This spacious kitchen in Westchester County is flooded with light from huge windows on 3 sides of the kitchen plus two skylights in the vaulted ceiling. The dated kitchen was gutted and reconfigured to accommodate this large kitchen with crisp white cabinets and walls. Ship lap paneling on both walls and ceiling lends a casual-modern charm while stainless steel toe kicks, walnut accents and Pietra Cardosa limestone bring both cool and warm tones to this clean aesthetic. Kitchen design and custom cabinetry, built ins, walnut countertops and paneling by Studio Dearborn. Architect Frank Marsella. Interior design finishes by Tami Wassong Interior Design. Pietra cardosa limestone countertops and backsplash by Marble America. Appliances by Subzero; range hood insert by Best. Cabinetry color: Benjamin Moore Super White. Hardware by Top Knobs. Photography Adam Macchia.
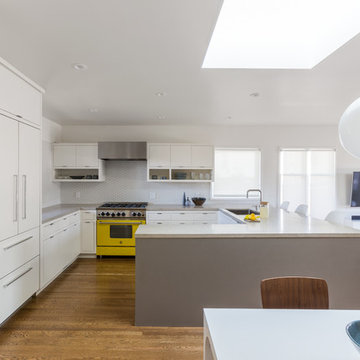
Every inch of the inside and outside living areas are re-conceived in this full house and guest-house renovation in Berkeley. In the main house the entire floor plan is flipped to re-orient public and private areas, with the formerly small, chopped up spaces opened and integrated with their surroundings. The studio, previously a deteriorating garage, is transformed into a clean and cozy space with an outdoor area of its own. A palette of screen walls, Corten steel, stucco and concrete connect the materiality and forms of the two spaces. What was a drab, dysfunctional bungalow is now an inspiring and livable home for a young family. Photo by David Duncan Livingston.
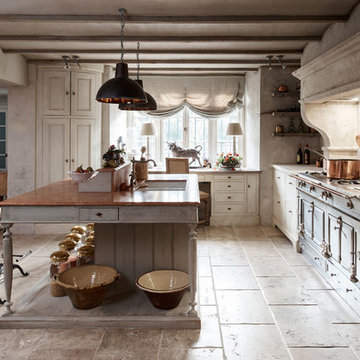
A HOME THAT APPEALS TO ALL THE SENSES
Inspired by this client's passion for sights, smells and love of 18th Century Belgian interiors, this incredible London home has astonishing attention to detail, incredible flair and an overwhelming commitment to long-held design concept.
The main kitchen design included a bespoke La Cornue Château range cooker, sourcing a magnificent Louis XIV mantel from France, creating a beautiful writing desk with aged oak surface, a curved full high cupboard with TV storage and a fabulous island centrepiece with beautiful turned pilaster legs, open cutlery storage and marble surface.
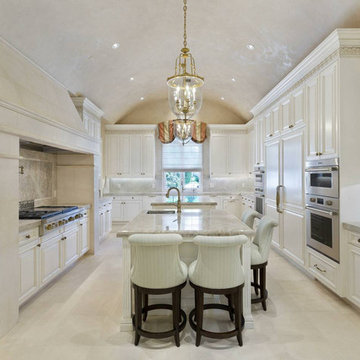
Kitchen
На фото: отдельная, п-образная кухня среднего размера в классическом стиле с врезной мойкой, фасадами с выступающей филенкой, белыми фасадами, столешницей из известняка, разноцветным фартуком, фартуком из известняка, техникой из нержавеющей стали, полом из керамогранита, двумя и более островами, бежевым полом и разноцветной столешницей с
На фото: отдельная, п-образная кухня среднего размера в классическом стиле с врезной мойкой, фасадами с выступающей филенкой, белыми фасадами, столешницей из известняка, разноцветным фартуком, фартуком из известняка, техникой из нержавеющей стали, полом из керамогранита, двумя и более островами, бежевым полом и разноцветной столешницей с
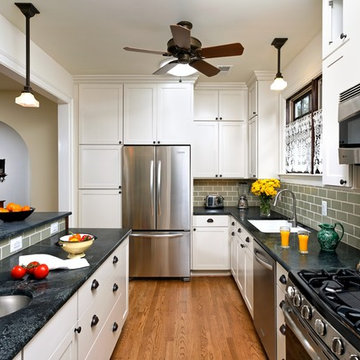
Hadley Photo
Пример оригинального дизайна: параллельная кухня-гостиная в средиземноморском стиле с с полувстраиваемой мойкой (с передним бортиком), фасадами с утопленной филенкой, белыми фасадами, столешницей из известняка, фартуком цвета металлик, фартуком из плитки мозаики, техникой из нержавеющей стали и паркетным полом среднего тона
Пример оригинального дизайна: параллельная кухня-гостиная в средиземноморском стиле с с полувстраиваемой мойкой (с передним бортиком), фасадами с утопленной филенкой, белыми фасадами, столешницей из известняка, фартуком цвета металлик, фартуком из плитки мозаики, техникой из нержавеющей стали и паркетным полом среднего тона
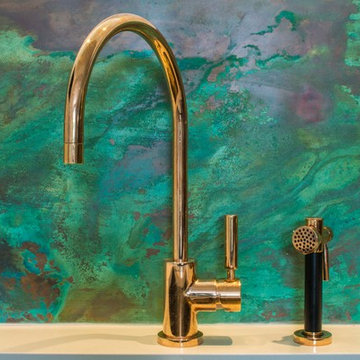
Patinated Copper Backsplash
Photography: Sean McBride
Источник вдохновения для домашнего уюта: угловая кухня-гостиная среднего размера в современном стиле с разноцветным фартуком, врезной мойкой, плоскими фасадами, белыми фасадами, столешницей из известняка, фартуком из каменной плитки, техникой из нержавеющей стали, светлым паркетным полом и бежевым полом без острова
Источник вдохновения для домашнего уюта: угловая кухня-гостиная среднего размера в современном стиле с разноцветным фартуком, врезной мойкой, плоскими фасадами, белыми фасадами, столешницей из известняка, фартуком из каменной плитки, техникой из нержавеющей стали, светлым паркетным полом и бежевым полом без острова
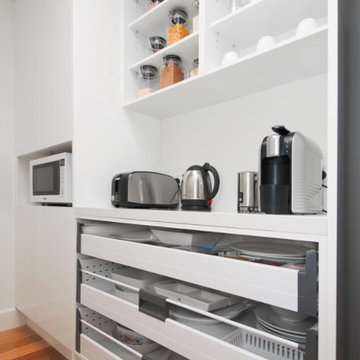
На фото: маленькая прямая кухня в современном стиле с обеденным столом, врезной мойкой, плоскими фасадами, белыми фасадами, столешницей из известняка, белым фартуком, фартуком из стекла, техникой из нержавеющей стали и островом для на участке и в саду с
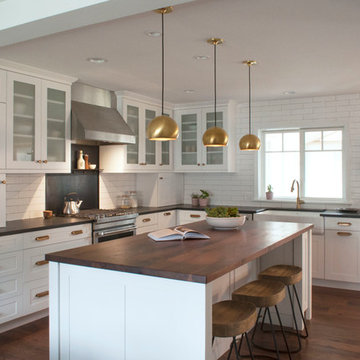
HAVEN design+building llc
Идея дизайна: большая угловая кухня в стиле кантри с обеденным столом, с полувстраиваемой мойкой (с передним бортиком), фасадами с утопленной филенкой, белыми фасадами, столешницей из известняка, белым фартуком, фартуком из плитки кабанчик, техникой из нержавеющей стали, темным паркетным полом и островом
Идея дизайна: большая угловая кухня в стиле кантри с обеденным столом, с полувстраиваемой мойкой (с передним бортиком), фасадами с утопленной филенкой, белыми фасадами, столешницей из известняка, белым фартуком, фартуком из плитки кабанчик, техникой из нержавеющей стали, темным паркетным полом и островом
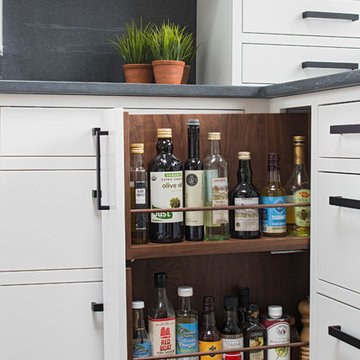
This spacious kitchen in Westchester County is flooded with light from huge windows on 3 sides of the kitchen plus two skylights in the vaulted ceiling. The dated kitchen was gutted and reconfigured to accommodate this large kitchen with crisp white cabinets and walls. Ship lap paneling on both walls and ceiling lends a casual-modern charm while stainless steel toe kicks, walnut accents and Pietra Cardosa limestone bring both cool and warm tones to this clean aesthetic. Kitchen design and custom cabinetry, built ins, walnut countertops and paneling by Studio Dearborn. Architect Frank Marsella. Interior design finishes by Tami Wassong Interior Design. Pietra cardosa limestone countertops and backsplash by Marble America. Appliances by Subzero; range hood insert by Best. Cabinetry color: Benjamin Moore Super White. Hardware by Top Knobs. Photography Adam Macchia.
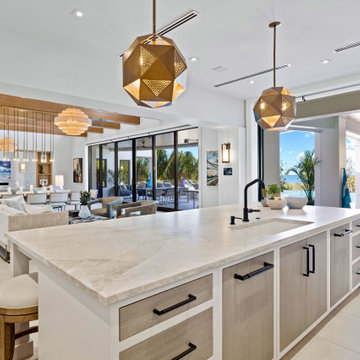
На фото: параллельная кухня среднего размера в современном стиле с обеденным столом, врезной мойкой, фасадами с утопленной филенкой, белыми фасадами, столешницей из известняка, бежевым фартуком, фартуком из известняка, черной техникой, полом из керамической плитки, островом, бежевым полом и бежевой столешницей
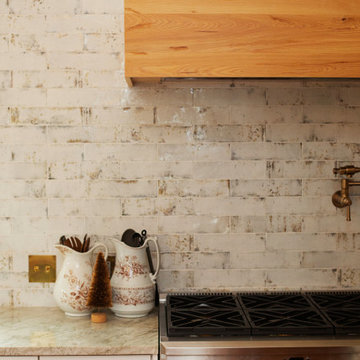
Project Number: M1176
Design/Manufacturer/Installer: Marquis Fine Cabinetry
Collection: Milano
Finishes: White Lacatto (Matte), Pecky Cypress
Features: Adjustable Legs/Soft Close (Standard), Appliance Panels, Under Cabinet Lighting, Floating Shelves, Matching Toe-Kick, Trash Bay Pullout (Standard), Dovetail Drawer Box, Chrome Tray Dividers, Maple Peg Drawer System, Maple Utility Tray Insert, Maple Cutlery Tray Insert, Blind Corner Pullout
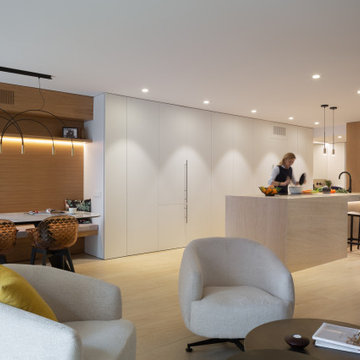
Источник вдохновения для домашнего уюта: прямая кухня-гостиная в стиле модернизм с плоскими фасадами, белыми фасадами, столешницей из известняка, полом из известняка, островом, коричневым полом и коричневой столешницей
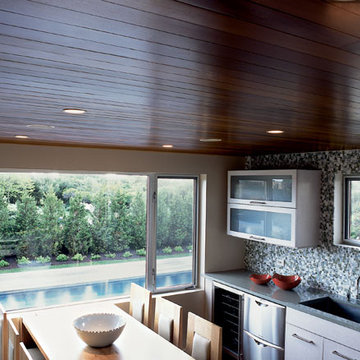
A modern home in The Hamptons with some pretty unique features! Warm and cool colors adorn the interior, setting off different moods in each room. From the moody burgundy-colored TV room to the refreshing and modern living room, every space a style of its own.
We integrated a unique mix of elements, including wooden room dividers, slate tile flooring, and concrete tile walls. This unusual pairing of materials really came together to produce a stunning modern-contemporary design.
Artwork & one-of-a-kind lighting were also utilized throughout the home for dramatic effects. The outer-space artwork in the dining area is a perfect example of how we were able to keep the home minimal but powerful.
Project completed by New York interior design firm Betty Wasserman Art & Interiors, which serves New York City, as well as across the tri-state area and in The Hamptons.
For more about Betty Wasserman, click here: https://www.bettywasserman.com/
To learn more about this project, click here: https://www.bettywasserman.com/spaces/bridgehampton-modern/
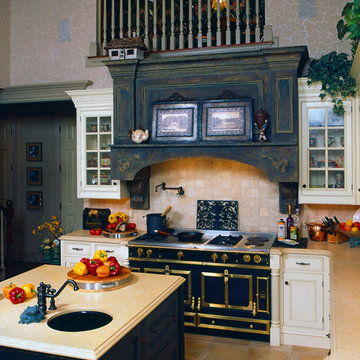
This two island kitchen brings an elegant whimsy to a French Country Estate style. The hand painted custom hood over the La Cornue range creates a stunning elevation beneath the open hallway upstairs. Thick, detailed mouldings and corbels provide an abundance of "wow" in this stately kitchen.

На фото: большая угловая кухня-гостиная в средиземноморском стиле с с полувстраиваемой мойкой (с передним бортиком), фасадами с выступающей филенкой, белыми фасадами, столешницей из известняка, разноцветным фартуком, фартуком из керамической плитки, полом из известняка, островом, серым полом и серой столешницей
Кухня с белыми фасадами и столешницей из известняка – фото дизайна интерьера
8