Кухня с белыми фасадами и синей столешницей – фото дизайна интерьера
Сортировать:
Бюджет
Сортировать:Популярное за сегодня
81 - 100 из 1 240 фото
1 из 3
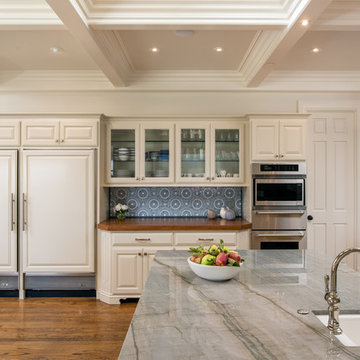
Multiple cream and white paint tones create a neutral background against the stunning Sea Pearl Quartzite countertops. Polished nickel hardware and plumbing fixtures add a little sparkle to the space. Artistic tile mosaic tile was used for the backsplash inset. Mixed paneled and stainless steel appliances complement the space.
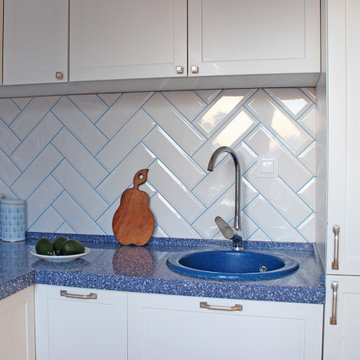
Свежая идея для дизайна: маленькая п-образная кухня в скандинавском стиле с обеденным столом, врезной мойкой, фасадами с выступающей филенкой, белыми фасадами, столешницей из акрилового камня, белым фартуком, фартуком из плитки кабанчик, белой техникой, полом из керамогранита, белым полом и синей столешницей без острова для на участке и в саду - отличное фото интерьера
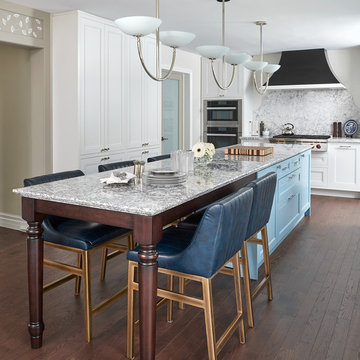
We always enjoy creating a customized kitchen that is specifically tailored to our client’s needs and wishes. In this particular case, the client requested a blue coloured island. We were beyond thrilled for the opportunity to introduce a splash of colour in a bold way. This kitchen has a 13’ long island which houses a wine fridge, cabinetry storage and offers seating for 8 people! It’s the main link that connects the other 3 walls to each other. This kitchen is all about repetition of curvature within as many details as possible, from the custom light fixtures to the backsplash, to even the hardware that has a subtle concave profile. The clean geometry is softened with the introduction of organic patterns in the oak hardwood floor, quartz countertop and Kravat fabric in the window treatments.
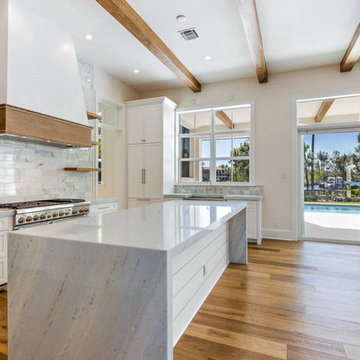
Пример оригинального дизайна: большая п-образная кухня в белых тонах с отделкой деревом в морском стиле с с полувстраиваемой мойкой (с передним бортиком), фасадами в стиле шейкер, белыми фасадами, синим фартуком, фартуком из мрамора, техникой под мебельный фасад, паркетным полом среднего тона, островом, коричневым полом, синей столешницей, кладовкой, столешницей из кварцита и балками на потолке
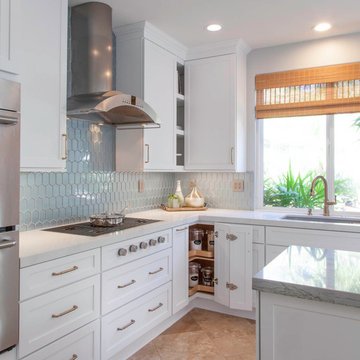
Simple kitchen gets a sprinkle of glamour. We like to think of this simple kitchen remodel as an elevated white shaker kitchen. We incorporated old and new into this space. The plan was to keep the existing appliances and then due to the age of the existing appliance which were failing in the old kitchen, we upgraded with a wolf flush induction cooktop, a cove dishwasher that we paneled and subzero columns. The finishing touch was the elegant chandelier and island in quartzite. The result is a kitchen that is loved by the family and by us! .
.
.
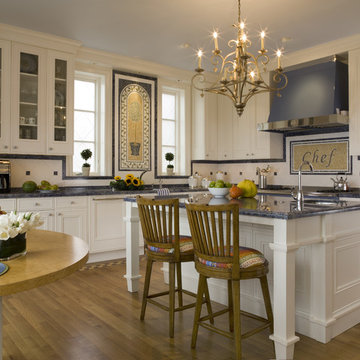
Пример оригинального дизайна: угловая кухня в классическом стиле с обеденным столом, врезной мойкой, фасадами с утопленной филенкой, белыми фасадами, техникой из нержавеющей стали и синей столешницей
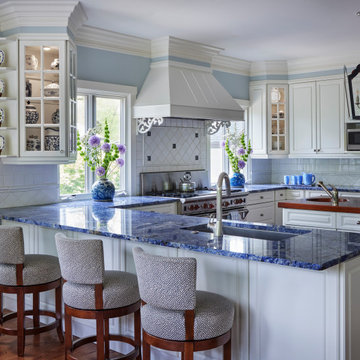
На фото: п-образная кухня в стиле неоклассика (современная классика) с обеденным столом, монолитной мойкой, фасадами с декоративным кантом, белыми фасадами, гранитной столешницей, белым фартуком, фартуком из керамической плитки, техникой из нержавеющей стали, паркетным полом среднего тона, островом, коричневым полом и синей столешницей с
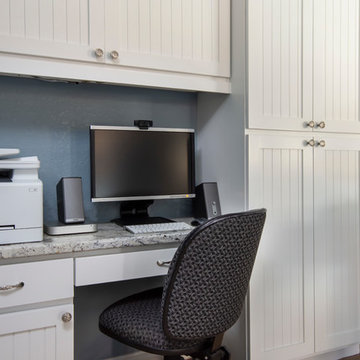
A small flood prompted a dramatic kitchen update, extending the island, painting the existing cabinets, new granite countertops and tile backsplash. Photography by Brian Covington
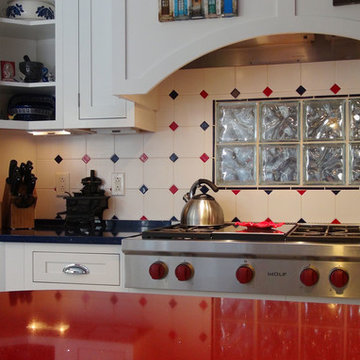
Пример оригинального дизайна: угловая кухня в стиле фьюжн с фасадами в стиле шейкер, белыми фасадами, разноцветным фартуком, фартуком из керамической плитки, техникой из нержавеющей стали, островом и синей столешницей

Идея дизайна: кухня-гостиная среднего размера в классическом стиле с с полувстраиваемой мойкой (с передним бортиком), фасадами с выступающей филенкой, белыми фасадами, техникой из нержавеющей стали, синим фартуком, столешницей из кварцевого агломерата, фартуком из стеклянной плитки, паркетным полом среднего тона, островом, синей столешницей и красивой плиткой

Download our free ebook, Creating the Ideal Kitchen. DOWNLOAD NOW
I am still sometimes shocked myself at how much of a difference a kitchen remodel can make in a space, you think I would know by now! This was one of those jobs. The small U-shaped room was a bit cramped, a bit dark and a bit dated. A neighboring sunroom/breakfast room addition was awkwardly used, and most of the time the couple hung out together at the small peninsula.
The client wish list included a larger, lighter kitchen with an island that would seat 7 people. They have a large family and wanted to be able to gather and entertain in the space. Right outside is a lovely backyard and patio with a fireplace, so having easy access and flow to that area was also important.
Our first move was to eliminate the wall between kitchen and breakfast room, which we anticipated would need a large beam and some structural maneuvering since it was the old exterior wall. However, what we didn’t anticipate was that the stucco exterior of the original home was layered over hollow clay tiles which was impossible to shore up in the typical manner. After much back and forth with our structural team, we were able to develop a plan to shore the wall and install a large steal & wood structural beam with minimal disruption to the original floor plan. That was important because we had already ordered everything customized to fit the plan.
We all breathed a collective sigh of relief once that part was completed. Now we could move on to building the kitchen we had all been waiting for. Oh, and let’s not forget that this was all being done amidst COVID 2020.
We covered the rough beam with cedar and stained it to coordinate with the floors. It’s actually one of my favorite elements in the space. The homeowners now have a big beautiful island that seats up to 7 people and has a wonderful flow to the outdoor space just like they wanted. The large island provides not only seating but also substantial prep area perfectly situated between the sink and cooktop. In addition to a built-in oven below the large gas cooktop, there is also a steam oven to the left of the sink. The steam oven is great for baking as well for heating daily meals without having to heat up the large oven.
The other side of the room houses a substantial pantry, the refrigerator, a small bar area as well as a TV.
The homeowner fell in love the with the Aqua quartzite that is on the island, so we married that with a custom mosaic in a similar tone behind the cooktop. Soft white cabinetry, Cambria quartz and Thassos marble subway tile complete the soft traditional look. Gold accents, wood wrapped beams and oak barstools add warmth the room. The little powder room was also included in the project. Some fun wallpaper, a vanity with a pop of color and pretty fixtures and accessories finish off this cute little space.
Designed by: Susan Klimala, CKD, CBD
Photography by: Michael Kaskel
For more information on kitchen and bath design ideas go to: www.kitchenstudio-ge.com
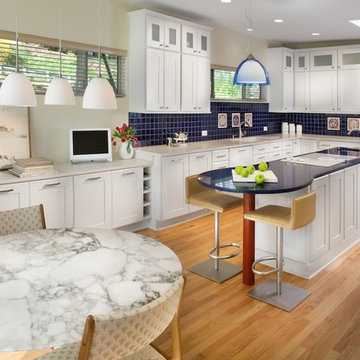
This modern lakehouse was in need of an update. Contemporary cabinets with storage are combined with pops of color to update the space. Tiles purchased on at trip to Turkey where incoorporated into the new backsplash. An integrated drain board in the quartz countertop removes the need for a cumbersome drain board. The adjacent fireplace was opened into the kitchen. The end result is a modern take on this 1950's lake home.
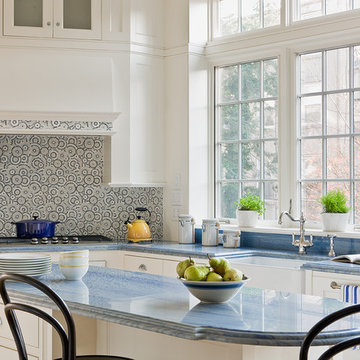
New light filled kitchen in brownstone addition. Brooklyn Heights brownstone renovation by Ben Herzog, Architect in conjunction with designer Elizabeth Cooke-King. Photo by Michael Lee.
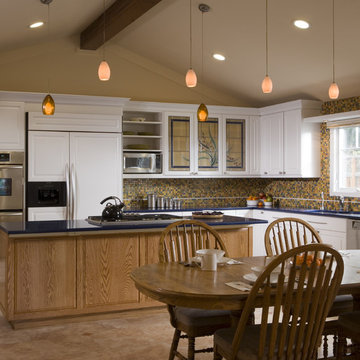
Стильный дизайн: кухня в современном стиле с обеденным столом, фасадами с выступающей филенкой, белыми фасадами, разноцветным фартуком, фартуком из плитки мозаики, техникой под мебельный фасад и синей столешницей - последний тренд
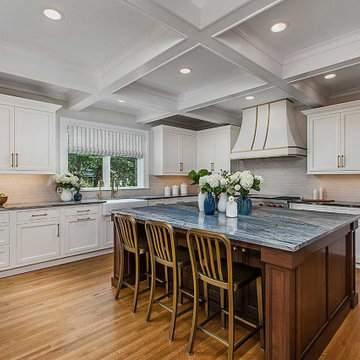
Custom-painted cabinetry, designed in a flat-paneled inset door style, envelops the substantial cherry wood island, all adorned with exquisite Tempest Blue quartzite countertops.

A Parys island is a stunning focal point, offering gleaming blue and gray natural quartz tones in this classic farmhouse. Swanbridge perimeter countertops and white cabinetry brighten the space, complemented by light gray subway tile and dark gray walls. Silver lantern pendants highlight the blue-gray island focal point.
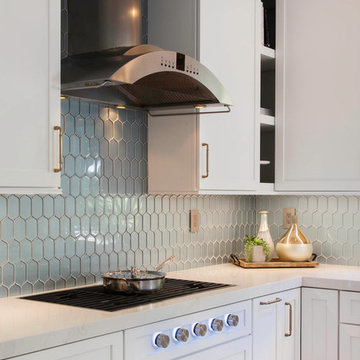
Источник вдохновения для домашнего уюта: п-образная кухня-гостиная среднего размера в классическом стиле с врезной мойкой, фасадами с утопленной филенкой, белыми фасадами, столешницей из кварцита, синим фартуком, фартуком из стеклянной плитки, техникой из нержавеющей стали, полом из травертина, островом, бежевым полом и синей столешницей
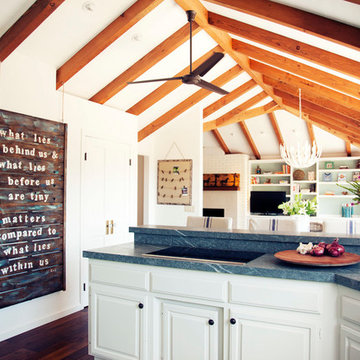
Lynn Bagley
Источник вдохновения для домашнего уюта: кухня в стиле кантри с фасадами с выступающей филенкой, белыми фасадами, темным паркетным полом и синей столешницей
Источник вдохновения для домашнего уюта: кухня в стиле кантри с фасадами с выступающей филенкой, белыми фасадами, темным паркетным полом и синей столешницей

Bruce Damonte
На фото: угловая кухня в современном стиле с с полувстраиваемой мойкой (с передним бортиком), фасадами с утопленной филенкой, белыми фасадами, белым фартуком, фартуком из плитки кабанчик, техникой под мебельный фасад и синей столешницей
На фото: угловая кухня в современном стиле с с полувстраиваемой мойкой (с передним бортиком), фасадами с утопленной филенкой, белыми фасадами, белым фартуком, фартуком из плитки кабанчик, техникой под мебельный фасад и синей столешницей

Источник вдохновения для домашнего уюта: отдельная, п-образная кухня среднего размера в стиле фьюжн с стеклянными фасадами, врезной мойкой, белыми фасадами, столешницей из акрилового камня, белым фартуком, фартуком из керамогранитной плитки, техникой под мебельный фасад, полом из керамической плитки, островом, белым полом и синей столешницей
Кухня с белыми фасадами и синей столешницей – фото дизайна интерьера
5